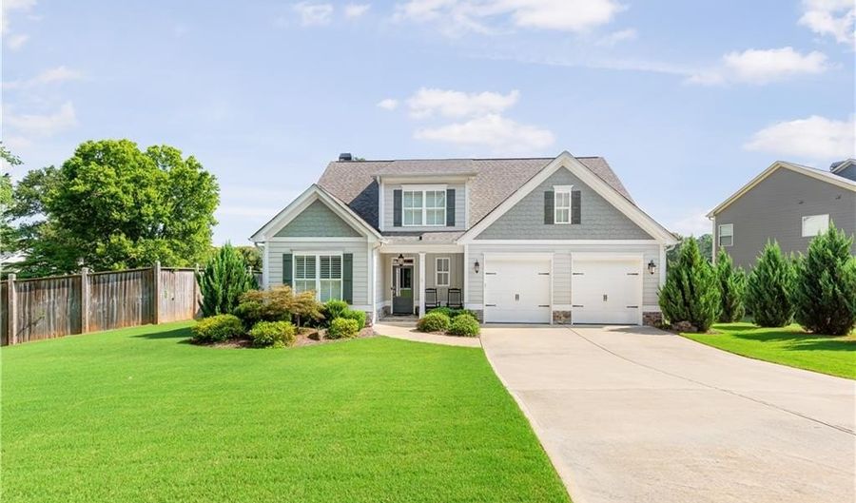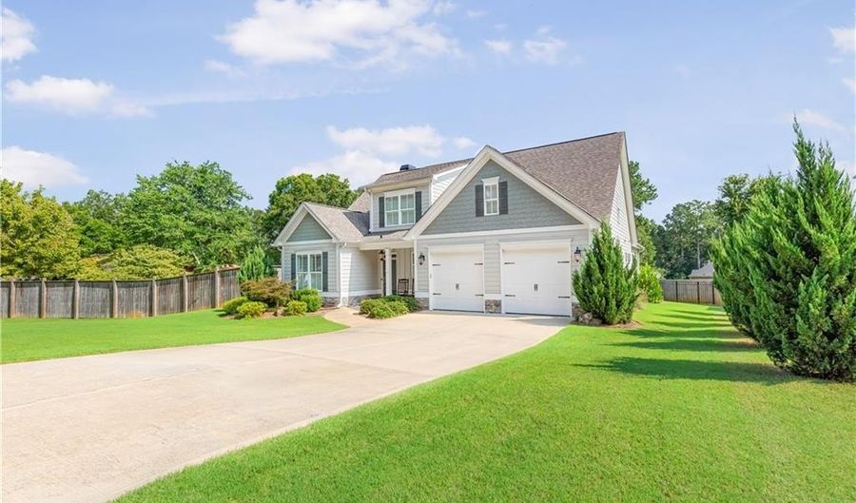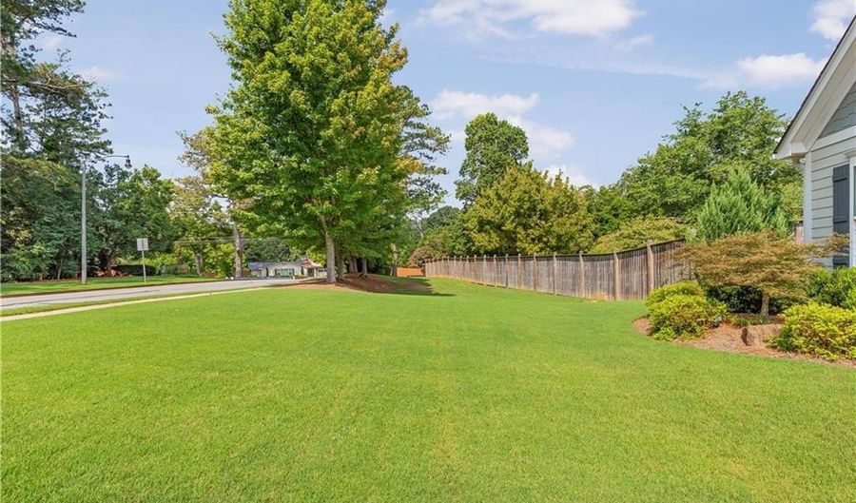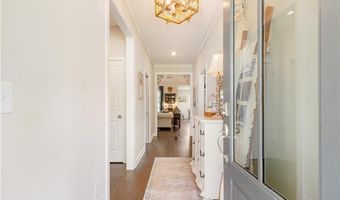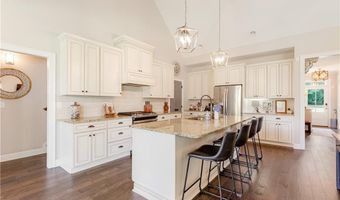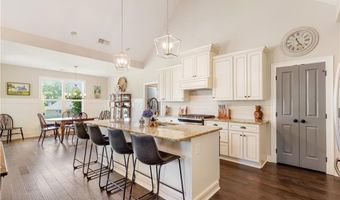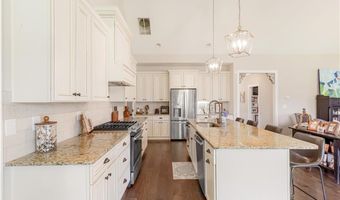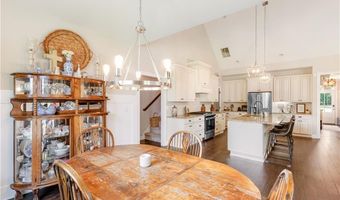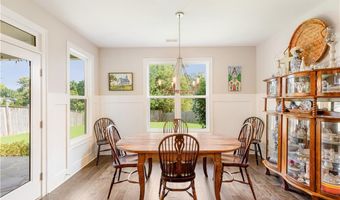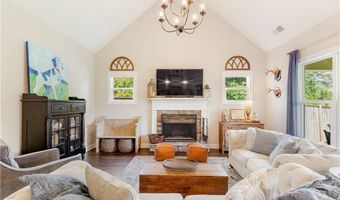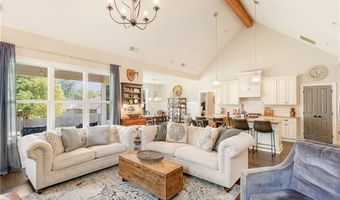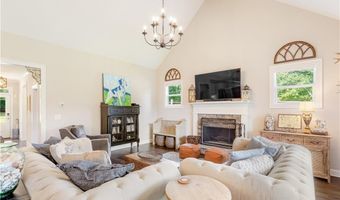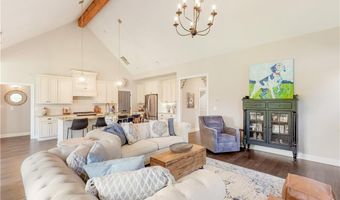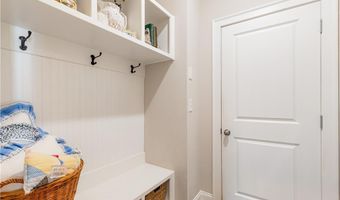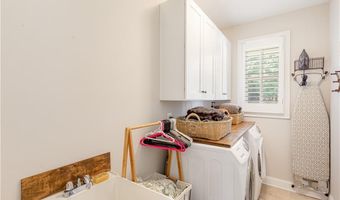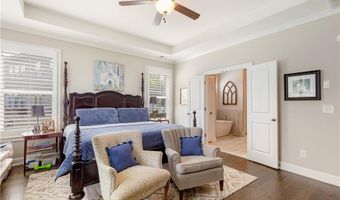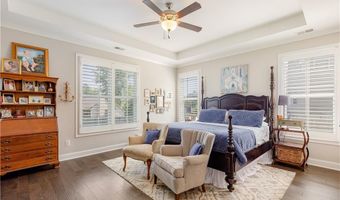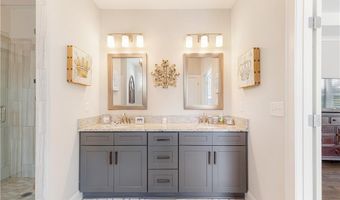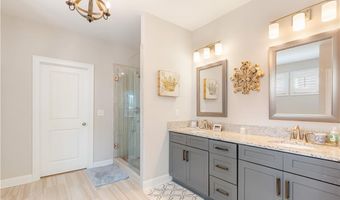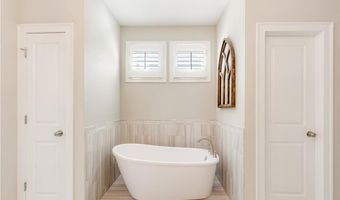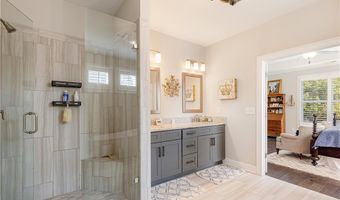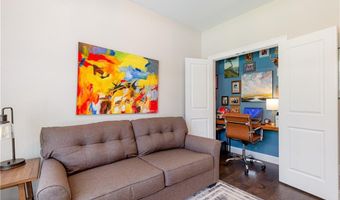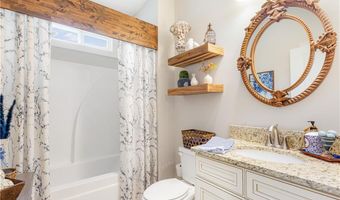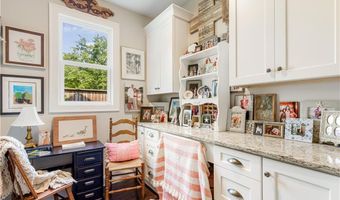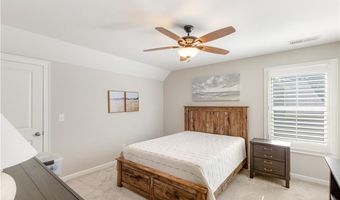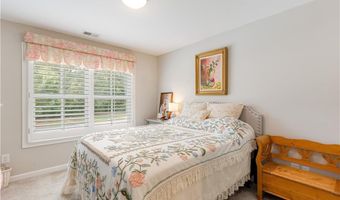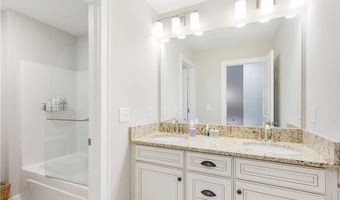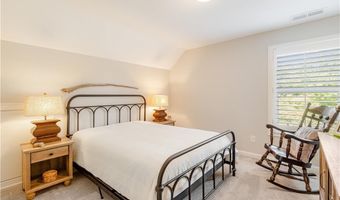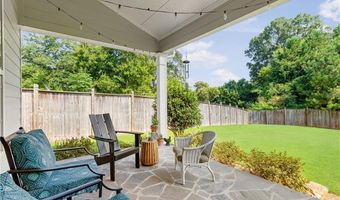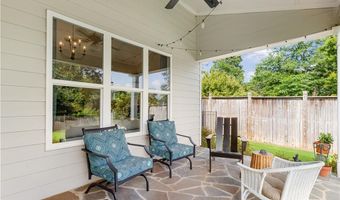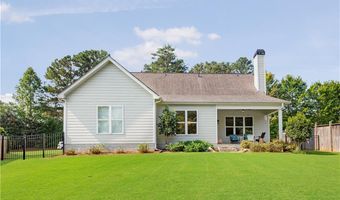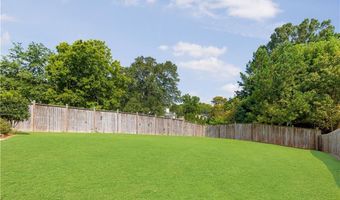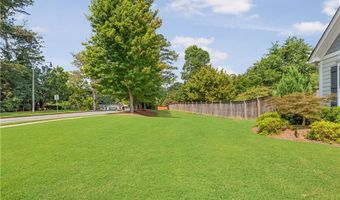4512 Greyfriars Ln Acworth, GA 30101
Snapshot
Description
Discover this stunning 5-bedroom, 3-bathroom home nestled in a charming subdivision. Features include a spacious vaulted family room adorned with exposed beams, creating a warm and inviting atmosphere. The master suite is conveniently located on the main floor, showcasing a luxurious master bath complete with a beautifully tiled shower and a modern soaking tub, complemented by a large closet. The kitchen boasts exquisite custom cabinets, stainless steel appliances, and a generous entertaining island that flows into an eat-in dining area, perfect for family gatherings. Also on the main floor is a guest room with an adjacent full bath, providing comfort and convenience for visitors. Upstairs, you'll find large secondary bedrooms that offer ample space for family or guests. A separate office on the main level caters to your work-from-home needs. The covered porch off the dining room invites you to relax and enjoy the outdoors, while the expansive, fenced-in backyard features lush landscaping, perfect for outdoor entertainment and play. This home combines modern elegance with functional living, making it an ideal choice for families looking for comfort and style.
More Details
Features
History
| Date | Event | Price | $/Sqft | Source |
|---|---|---|---|---|
| Listed For Sale | $575,000 | $213 | Atlanta Communities |
Expenses
| Category | Value | Frequency |
|---|---|---|
| Home Owner Assessments Fee | $525 | Annually |
Taxes
| Year | Annual Amount | Description |
|---|---|---|
| 2024 | $5,934 |
Nearby Schools
Middle School Durham Middle School | 0.9 miles away | 06 - 08 | |
Elementary School Frey Elementary School | 1 miles away | PK - 05 | |
Elementary School Mccall Primary School | 2.7 miles away | PK - 01 |
