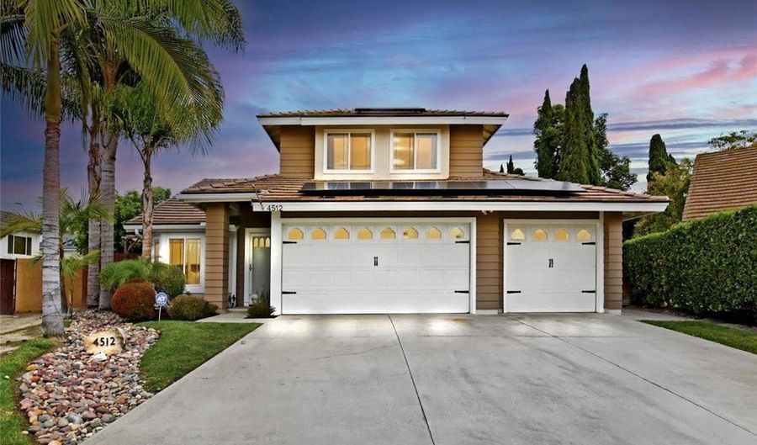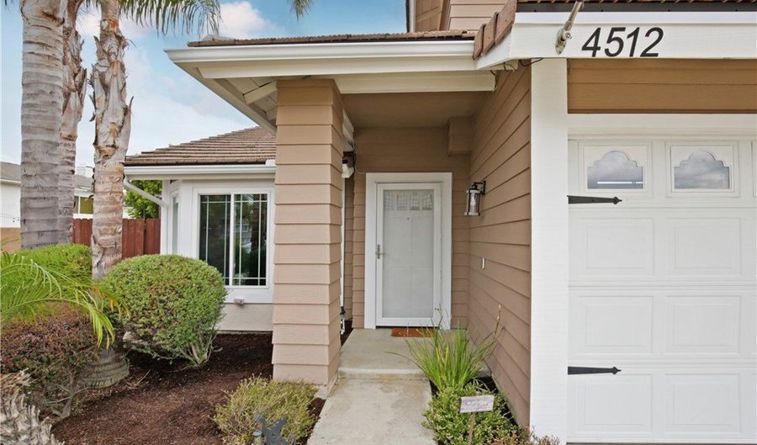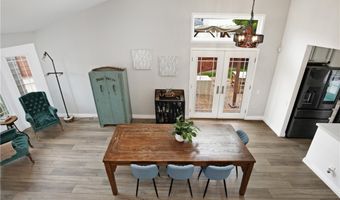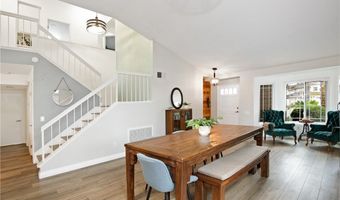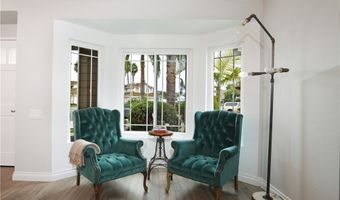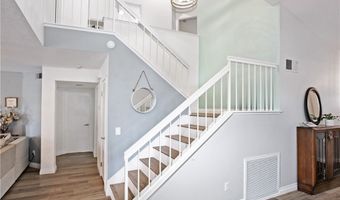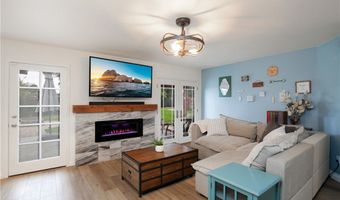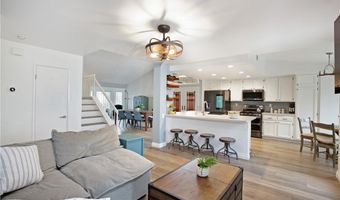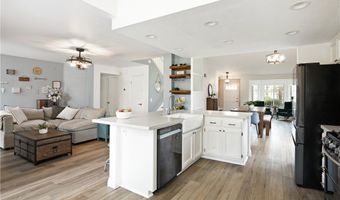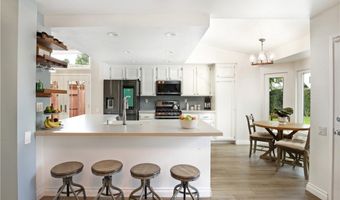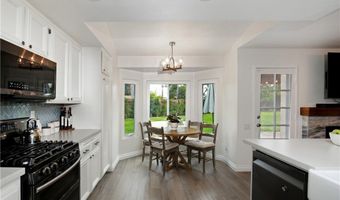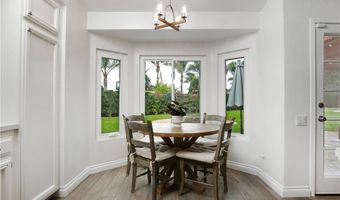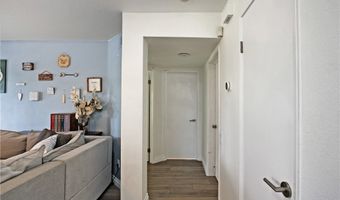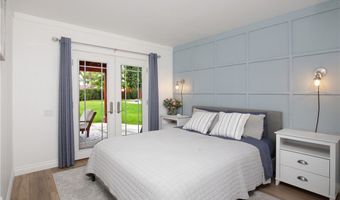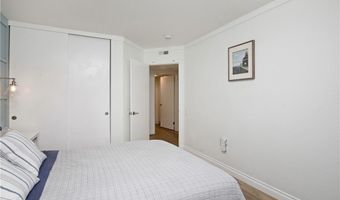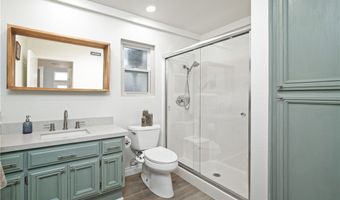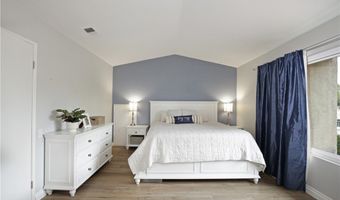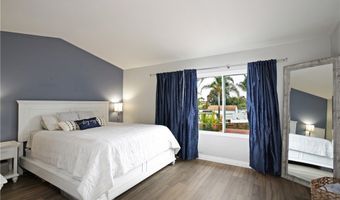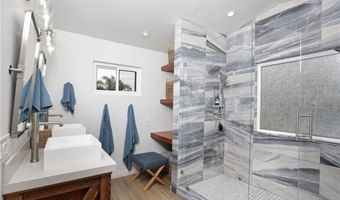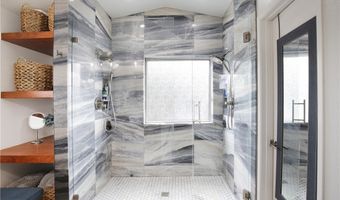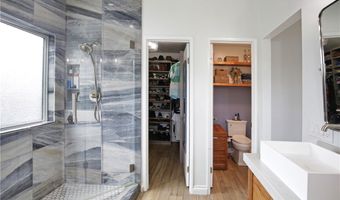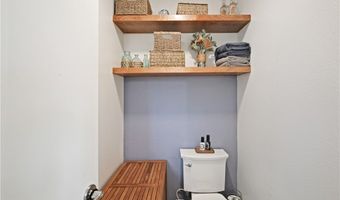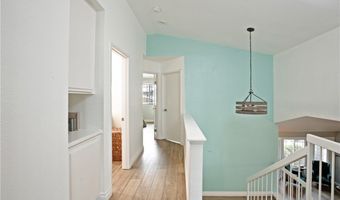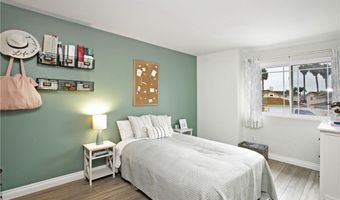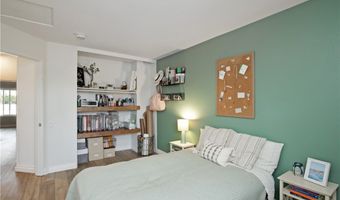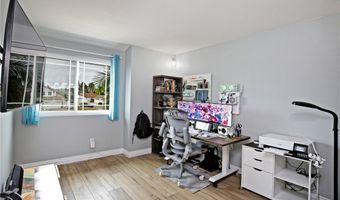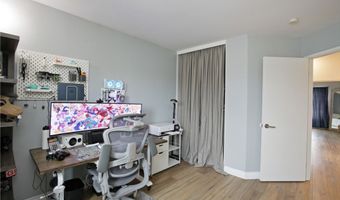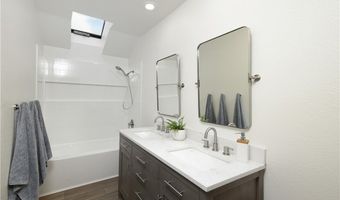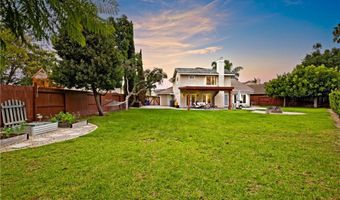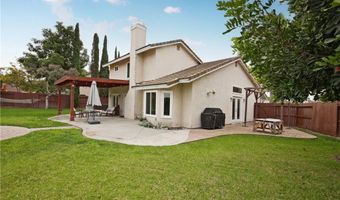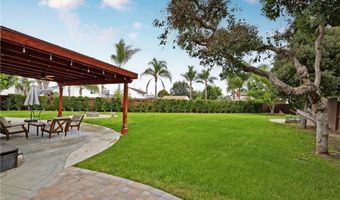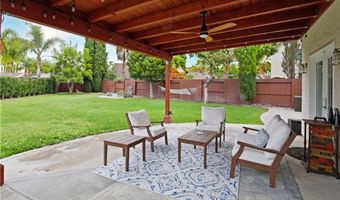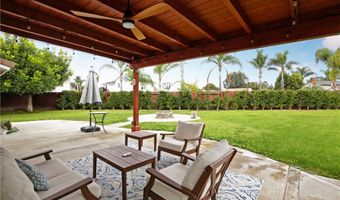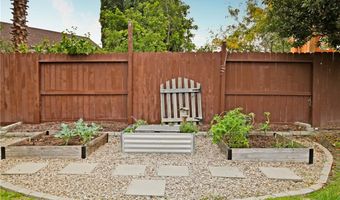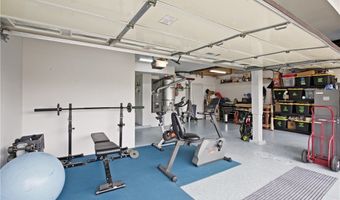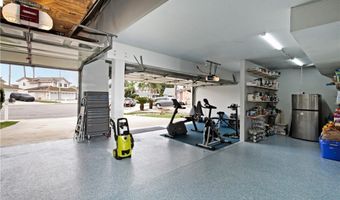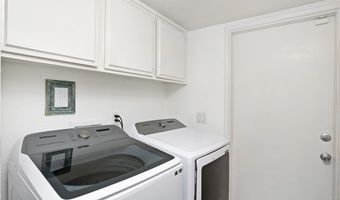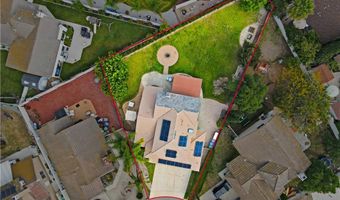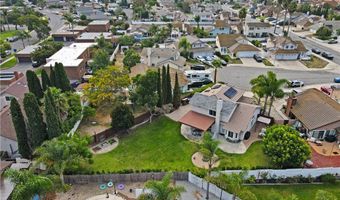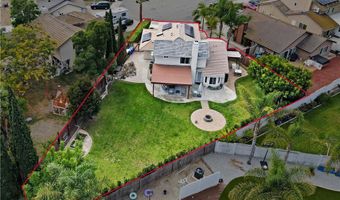4512 Glenview Oceanside, CA 92057
Snapshot
Description
WELCOME HOME! This is the property you've been waiting for. Boasting four bedrooms, three bathrooms, and 2,002 sqft on a 10,000+ sqft lot, this property is move-in ready. The owners have lovingly remodeled or replaced most major components of the home over the last five years, with the exception of the windows, which were replaced in 2019. Too many upgrades to mention: remodeled kitchen with wall removed between kitchen and living room for a more open feel, wood-grain vinyl flooring throughout, 16 SEER central air and furnace were installed in 2020, electrical was replaced throughout and new panel was installed in 2021, solar panels were installed in 2022, primary bath was remodeled in 2022, 50-year roof was installed in 2024, the entire house was replumed all the way to the street in 2024, the remaining two bathrooms were remodeled in 2025, completely finished walls and epoxied floors in the three-car garage, plus more. With three bedrooms upstairs and one bedroom downstairs, there's privacy for everyone, and the downstairs bathroom even has a disabled access shower. Even better, the following appliances/features are included with purchase: washer and dryer, main house refrigerator, gas range, dishwasher, microwave, side-yard pergola, Nest thermostat and doorbell, Google Home Floodlight Camera, and smart switches. The owners love entertaining in the large backyard (including one engagement party and two weddings!), and you will too. You can enjoy gardening in your very own vegetable garden in the day, then warm up by your in-ground fire pit in the evening. Come see this property today before it's gone! Call Jami Gomez for a showing today at 562-818-3485!
More Details
Features
History
| Date | Event | Price | $/Sqft | Source |
|---|---|---|---|---|
| Listed For Sale | $949,000 | $474 | 24 Hour Real Estate |
Nearby Schools
Elementary School Nichols Elementary | 0.7 miles away | KG - 05 | |
Elementary School Reynolds Elementary | 0.7 miles away | KG - 05 | |
Elementary School Libby Elementary | 0.9 miles away | KG - 05 |
