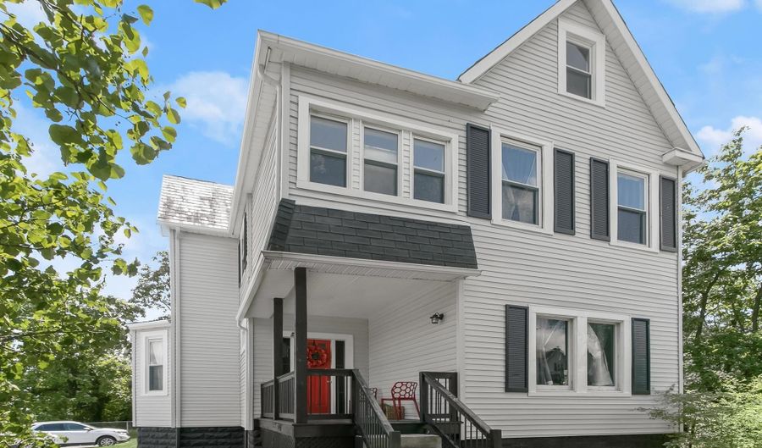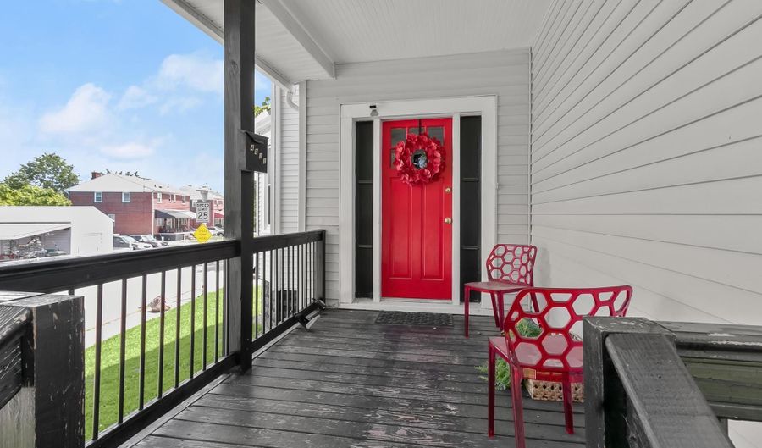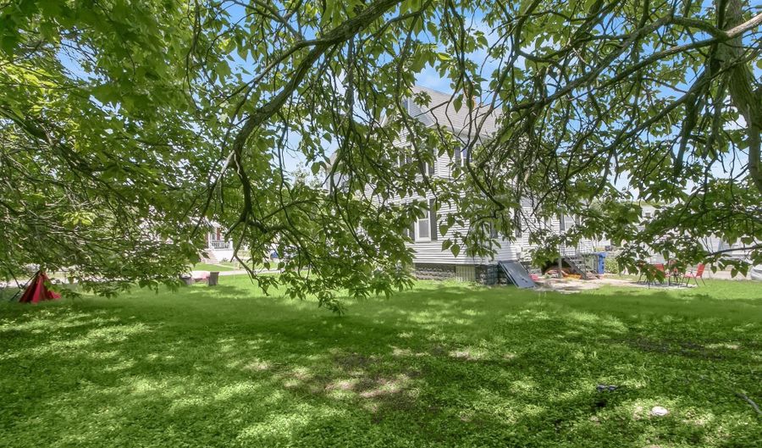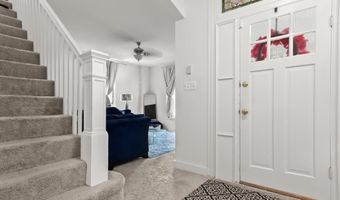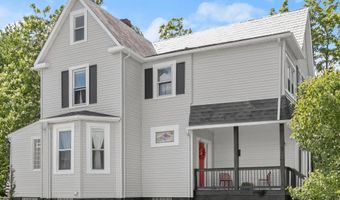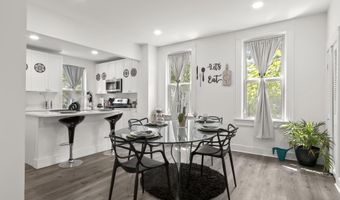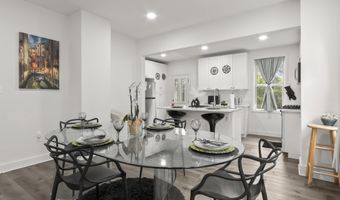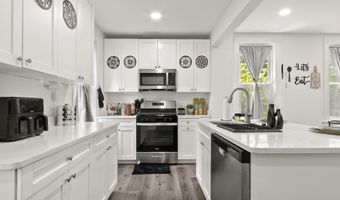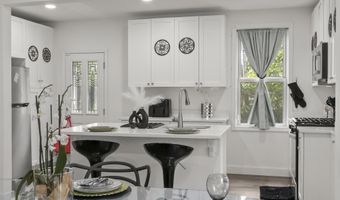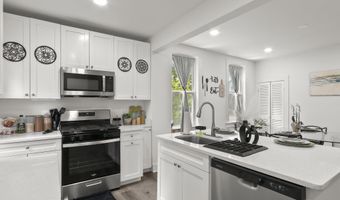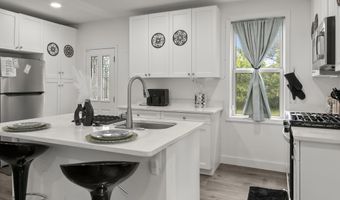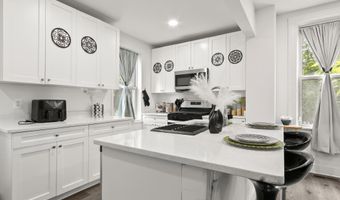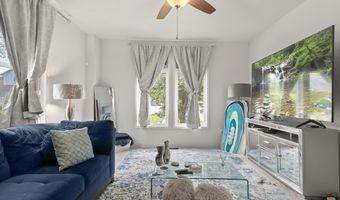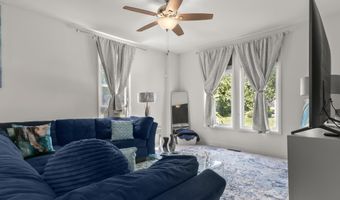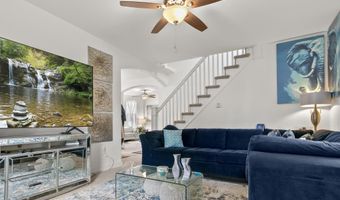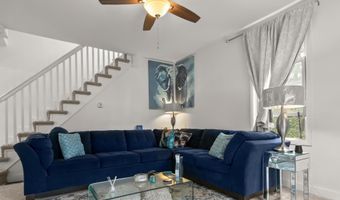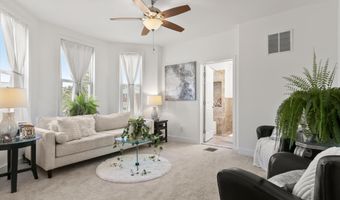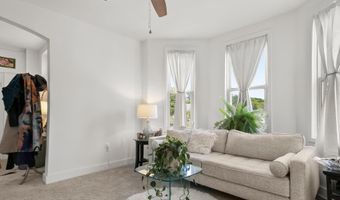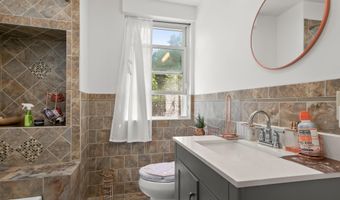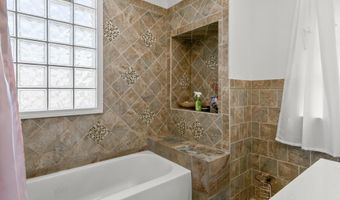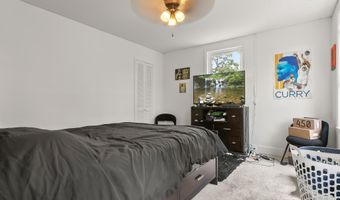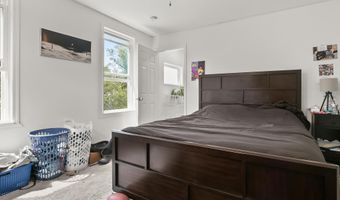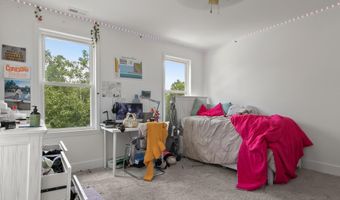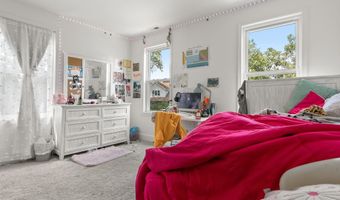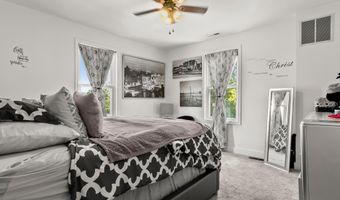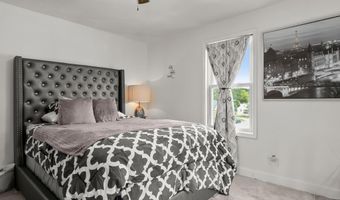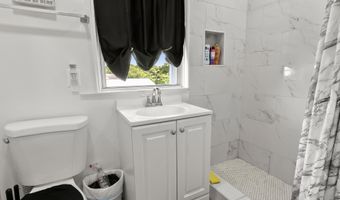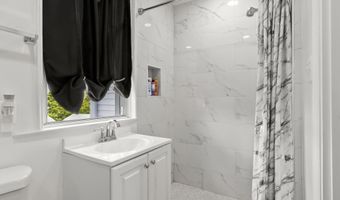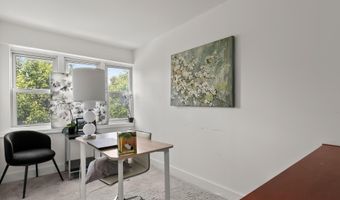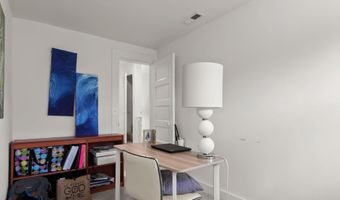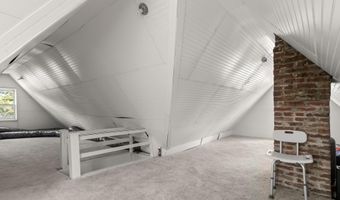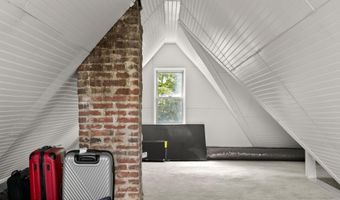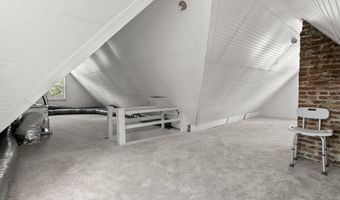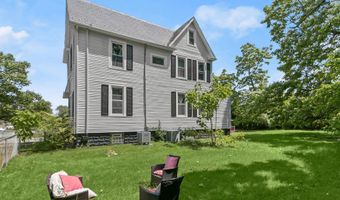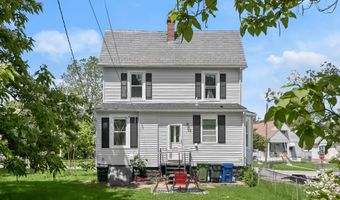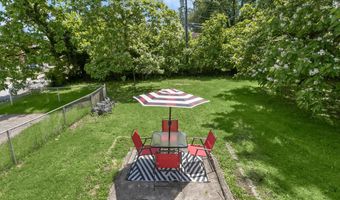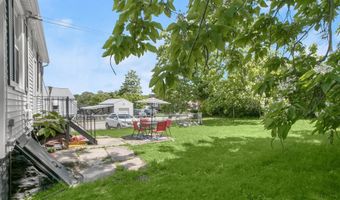4511 POWELL Ave Baltimore, MD 21206
Snapshot
Description
Welcome to your dream home — a meticulously renovated 3-bedroom, 2-bath Craftsman-style residence perched on a generous corner lot. Spanning three beautifully finished levels, this home seamlessly blends classic charm with modern updates.
From the moment you step onto the covered front porch, you'll feel the warmth and character that sets this home apart. Unique stained-glass transom windows above the front door and living room windows add a touch of timeless elegance.
The sun-drenched main level features a spacious living room, a cozy sitting area, a fully remodeled full bath, a formal dining room, and a show-stopping kitchen. The kitchen is a true centerpiece, complete with abundant cabinetry, double pantry, stainless steel appliances, quartz countertops, and a large island with deep stainless sink and breakfast seating.
Each floor showcases newer carpeting and luxury flooring, enhancing comfort and style throughout. Upstairs, you'll find a spacious primary bedroom, two additional bedrooms, and a sleek, modern bathroom with a walk-in shower. A bonus room on this level is perfect for a home office, or creative space.
The third floor offers even more flexibility, with a charming loft-like space featuring vaulted ceilings and an exposed brick chimney — ideal as a guest room, studio, or quiet retreat.
The unfinished lower level provides tons of storage, above-grade windows, and convenient access to the fenced backyard through Bilco doors. Step outside from the kitchen to a lush, open yard — perfect for gardening, play, or outdoor entertaining.
This move-in ready home is packed with thoughtful upgrades including recessed lighting, ceiling fans, and quality finishes throughout. All this, just minutes from shops, dining, and major commuter routes.
Don't miss the opportunity to own this beautifully crafted, turn-key home filled with character and modern convenience!
More Details
Features
History
| Date | Event | Price | $/Sqft | Source |
|---|---|---|---|---|
| Price Changed | $324,900 -7.14% | $190 | Winning Edge | |
| Price Changed | $349,900 -6.67% | $205 | Winning Edge | |
| Listed For Sale | $374,900 | $219 | Winning Edge |
Taxes
| Year | Annual Amount | Description |
|---|---|---|
| $7,264 |
Nearby Schools


