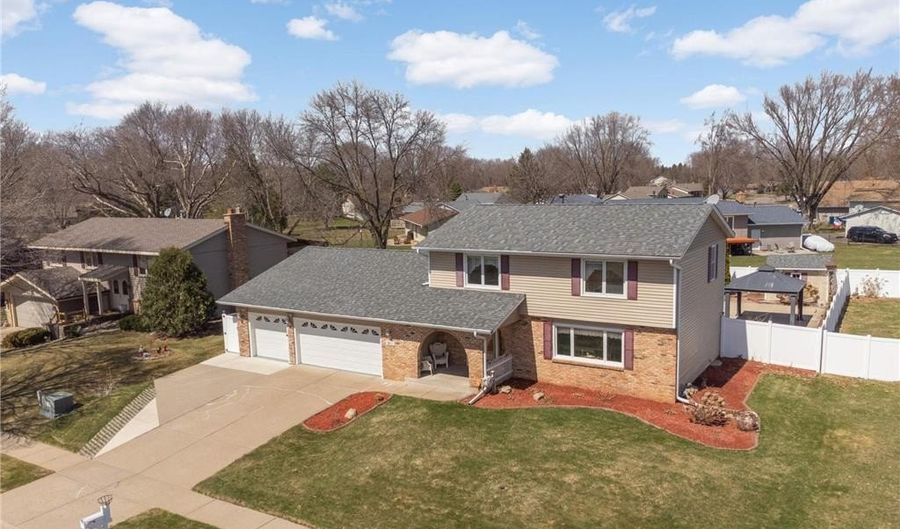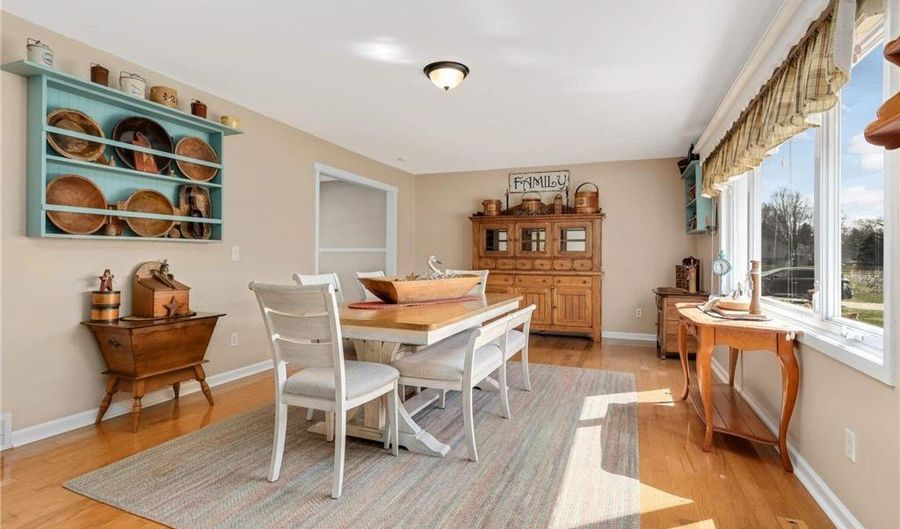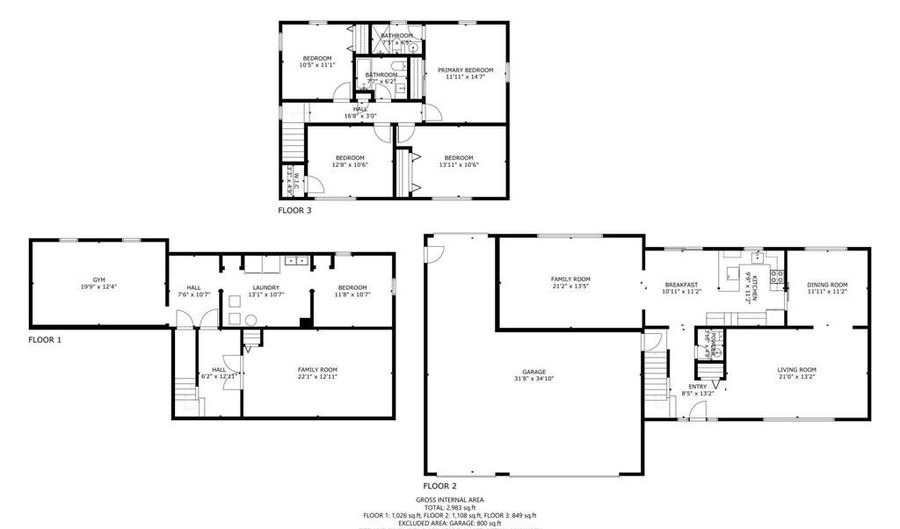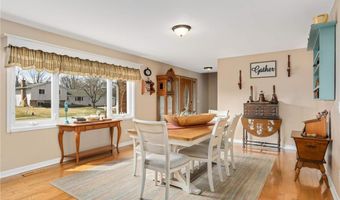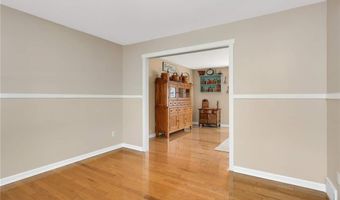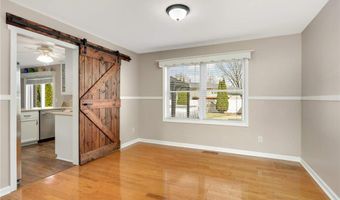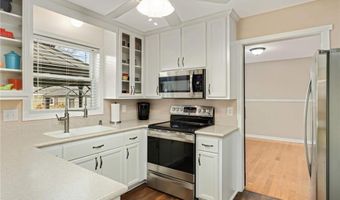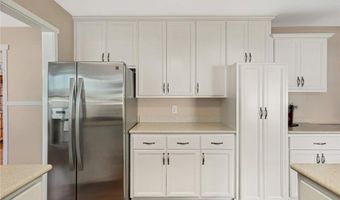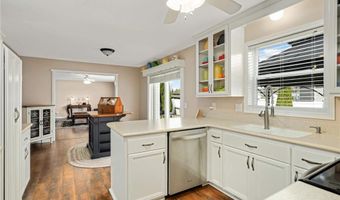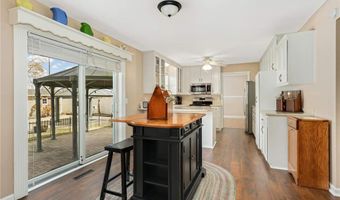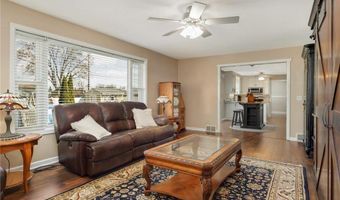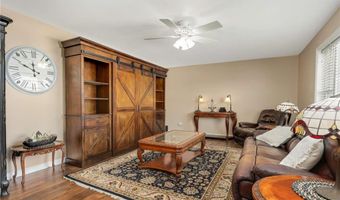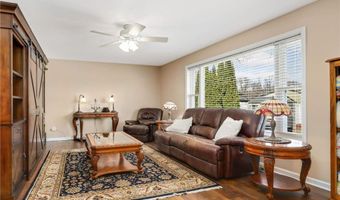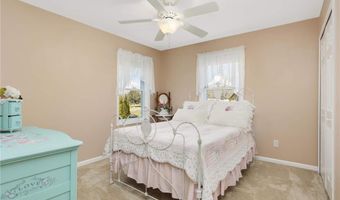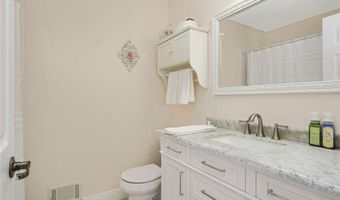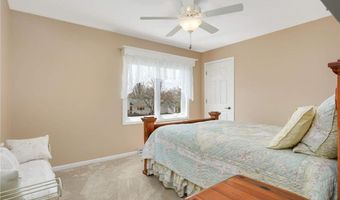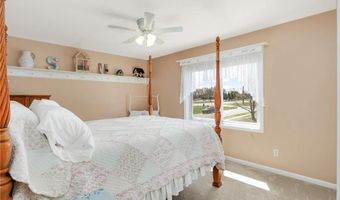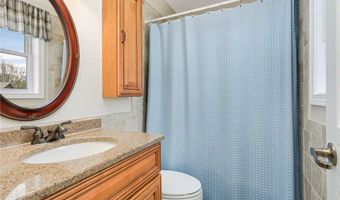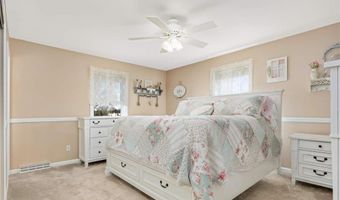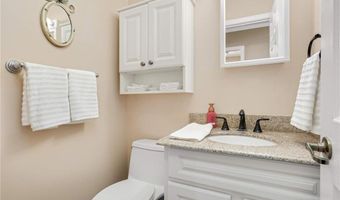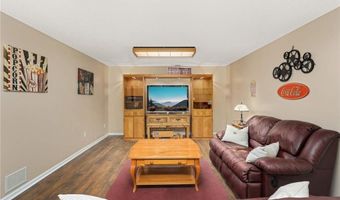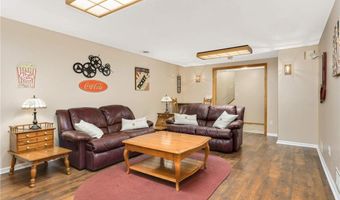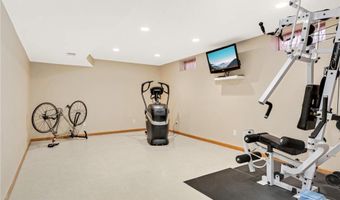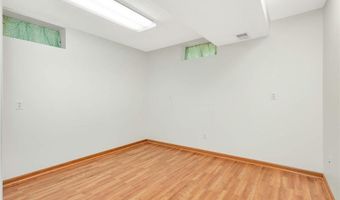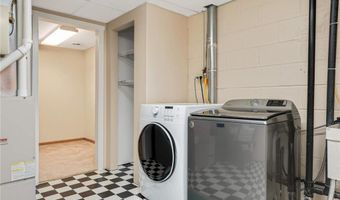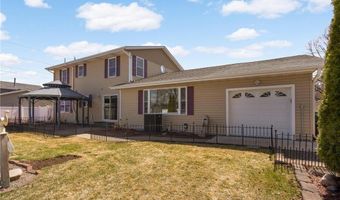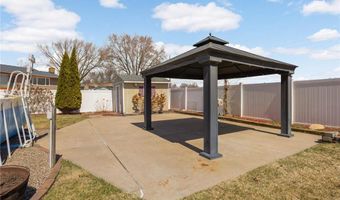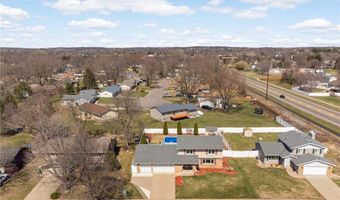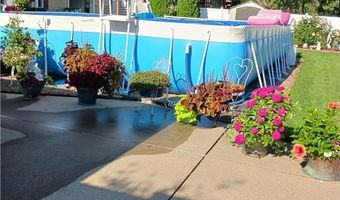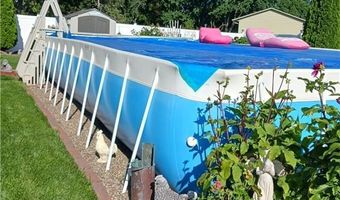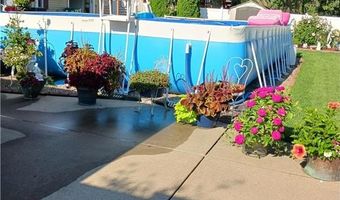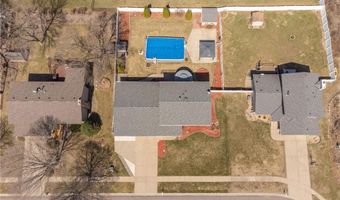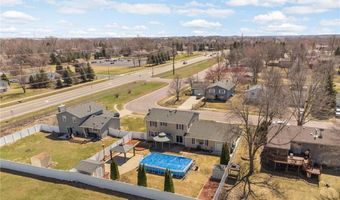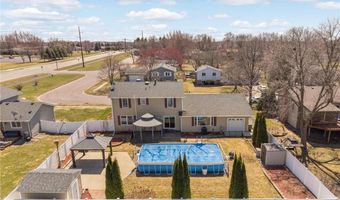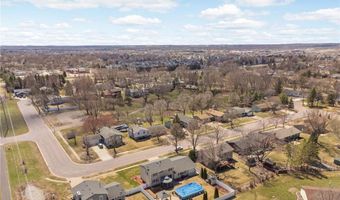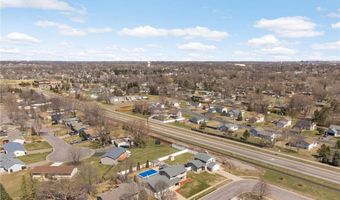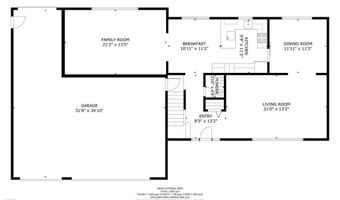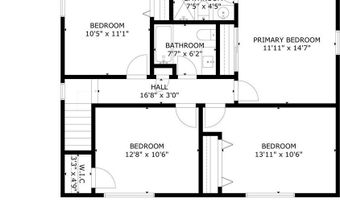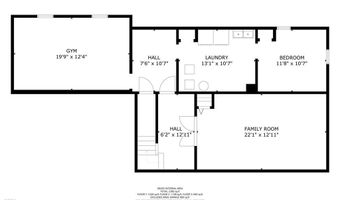4511 148th Ct Apple Valley, MN 55124
Snapshot
Description
Welcome to this meticulously maintained home nestled on a quiet cul-de-sac, just steps from scenic walking trails and a peaceful neighborhood pond. This move-in ready property boasts a heated, insulated 4-car garage with a convenient drive-through door and upper-level storage space—perfect for car enthusiasts or hobbyists.
The backyard is a true oasis for entertaining, featuring a sparkling pool, two charming gazebos, a privacy fence, and two sheds for added storage. Inside, enjoy a dedicated media/theater room complete with French doors and a premium Bose surround sound system. The home has been thoughtfully updated with upgraded appliances, flooring, bathrooms, kitchen finishes, doors, and detailed millwork throughout.
Additional highlights include an in-ground irrigation system for easy lawn care and lush landscaping. This is a rare opportunity to own a beautifully kept home in an unbeatable location—schedule your tour today!
More Details
Features
History
| Date | Event | Price | $/Sqft | Source |
|---|---|---|---|---|
| Price Changed | $509,000 -3.78% | $176 | Real Broker, LLC | |
| Price Changed | $529,000 -1.86% | $182 | Real Broker, LLC | |
| Price Changed | $539,000 -1.91% | $186 | Real Broker, LLC | |
| Listed For Sale | $549,500 | $189 | Real Broker, LLC |
Taxes
| Year | Annual Amount | Description |
|---|---|---|
| 2025 | $5,306 |
Nearby Schools
Elementary, Middle & High School Dakota Ridge School | 0.5 miles away | KG - 12 | |
Middle School Scott Highlands Middle | 1.2 miles away | 06 - 08 | |
Elementary School Highland Elementary | 1.3 miles away | KG - 05 |
