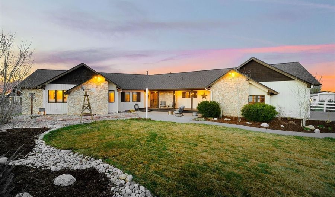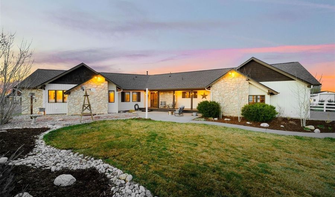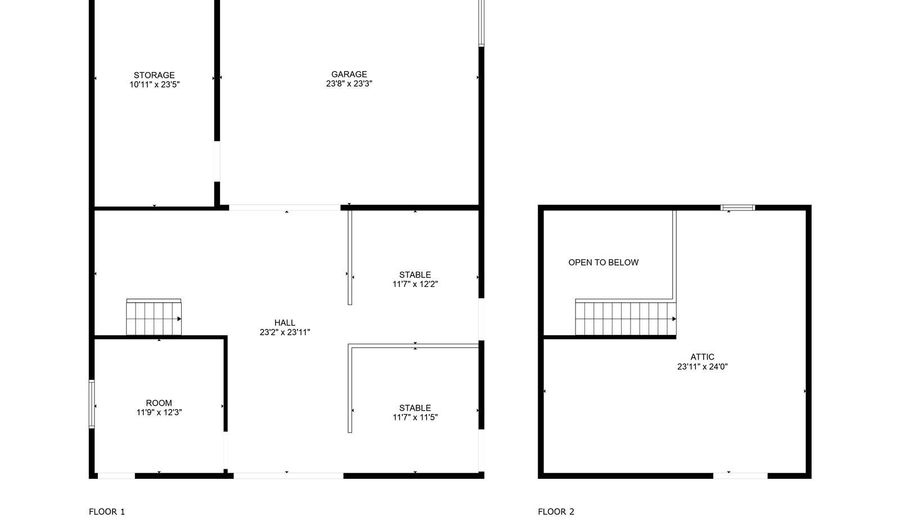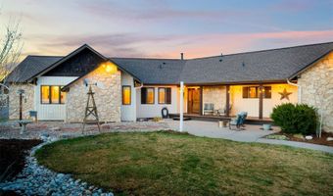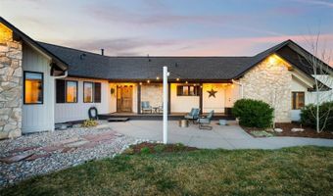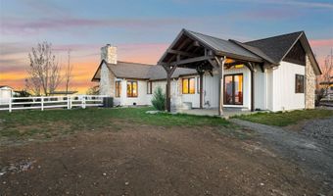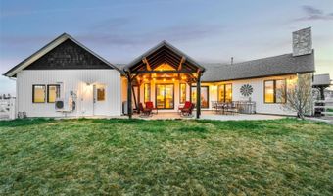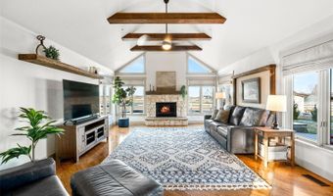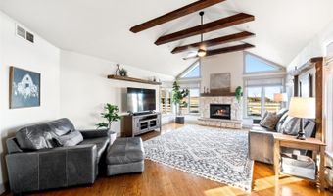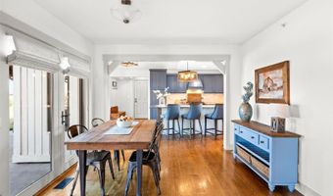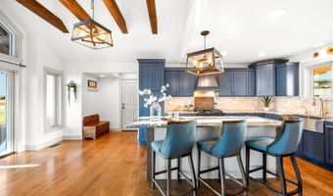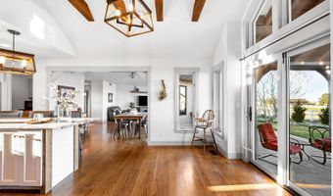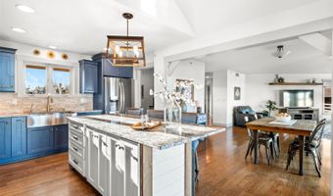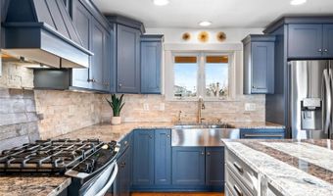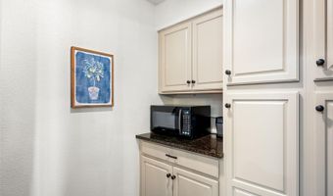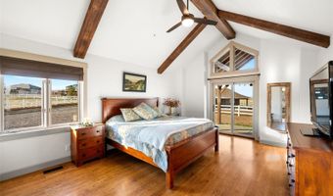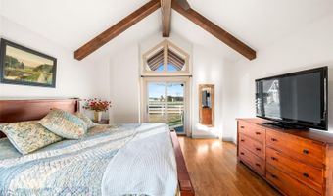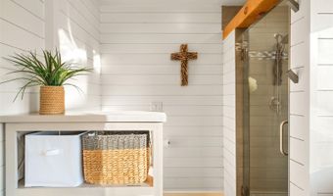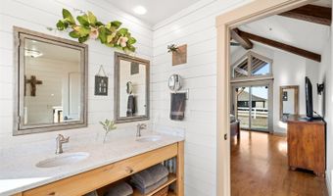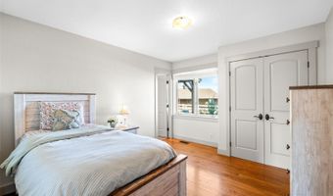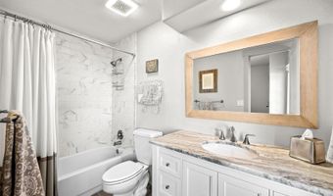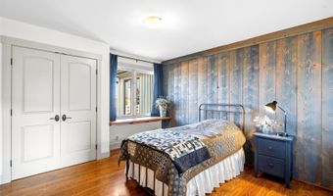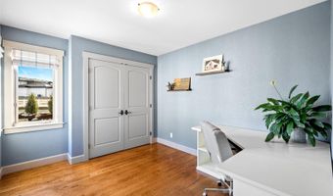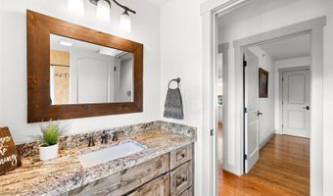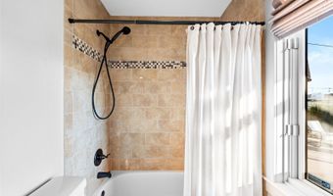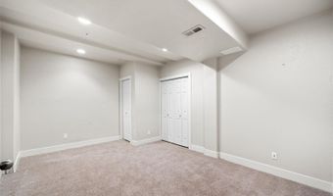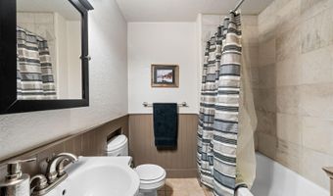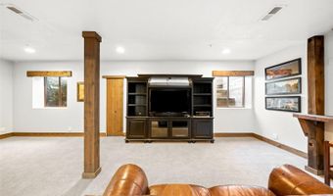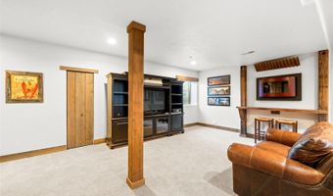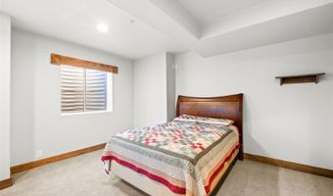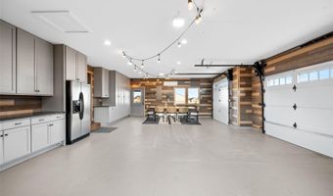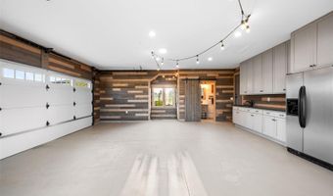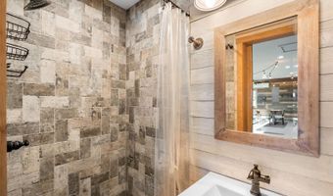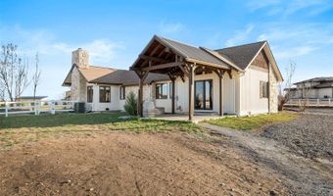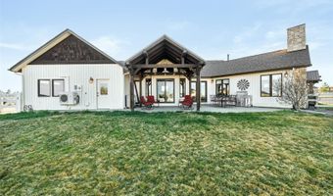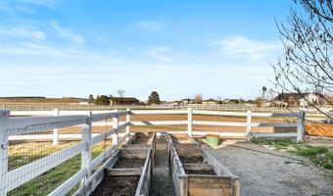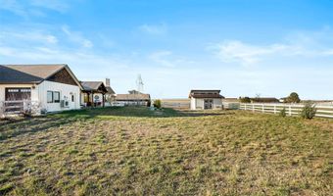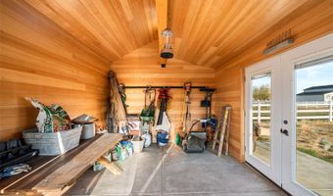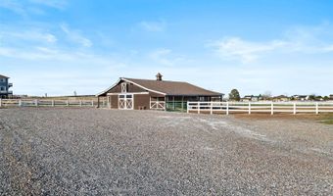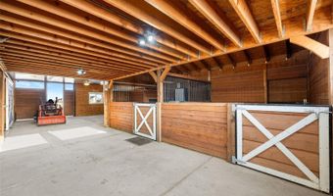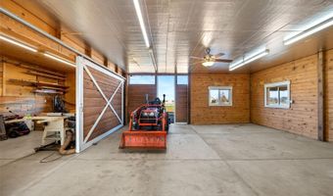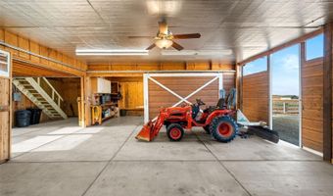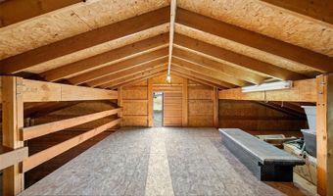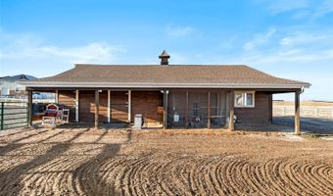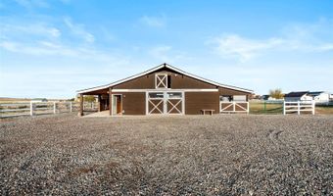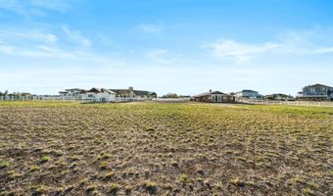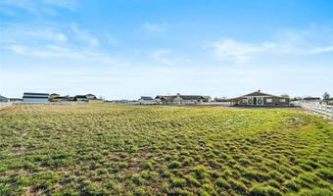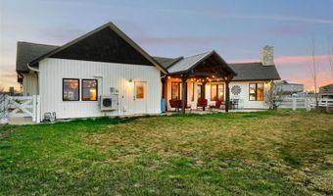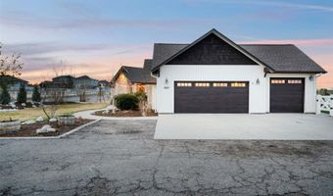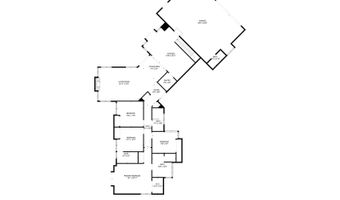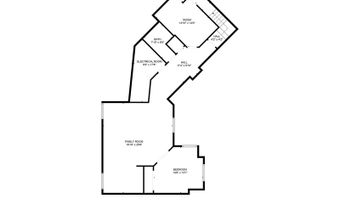451 W 152nd Ave Broomfield, CO 80023
Snapshot
Description
Welcome to your dream ranch-style home set on a fully fenced 2.6 acre oasis, perfect for Colorado living!
Step inside to find wide plank white oak interior flooring, custom millwork, hand-hewn Douglas fir beams and vaulted ceilings, all providing a grand, airy atmosphere.
The main level features a luxurious primary suite with direct access to a cedar-timbered covered patio, perfect for morning coffee or evening relaxation. The gourmet kitchen is equipped with butler's pantry and custom Alderwood cabinetry. Three additional main level bedrooms include one ensuite, plus an extra full bath. Venture to the basement to find two more bedrooms, full bath, and spacious family room, ideal for entertainment or relaxation.
The garage is a dream! Usable as parking and entertainment, it includes zero-maintenance, cedar plank insulated walls, heat/air conditioning, light and bright windows, custom cabinetry, app controlled wall mount garage doors, additional refrigerator, and a 3/4 bath. A phenomenal gathering spot year round!
Outdoor or equestrian enthusiasts will love the expansive, fully fenced property and pasture. The incredible 36x48 multi-purpose pole barn was custom built/permitted with 2 large box stalls, tack room, wash bay, garage, 100 bale hay loft, water hydrant, horse waterer, sliding gates, dog door and kennel area, large chicken coop and workshop with dust collection system, cabinetry and additional storage and entertainment areas.
Escape to the charming 12x16 cottage-like garden shed, built like a home with 2x6 insulated walls and ceiling, cedar beams, hemlock paneling and skylights.
The exterior showcases custom, vertical western red cedar siding, cedar shingles on gable ends, new gutters, and impact-resistant roof shingles (2024). Two concrete patios w/cedar timber-framed covers, new metal roofs and circle sawn ghost wood spruce paneling.
Experience the ultimate in luxury, space, and outdoor lifestyle in this one-of-a-kind Colorado home!
More Details
Features
History
| Date | Event | Price | $/Sqft | Source |
|---|---|---|---|---|
| Listed For Sale | $1,500,000 | $414 | Compass - Denver |
Expenses
| Category | Value | Frequency |
|---|---|---|
| Home Owner Assessments Fee | $220 | Monthly |
Nearby Schools
Elementary School Meridian Elementary School | 1.9 miles away | KG - 05 | |
High School Legacy High School | 2.4 miles away | 09 - 12 | |
Middle School Westlake Middle School | 2.7 miles away | 06 - 08 |
