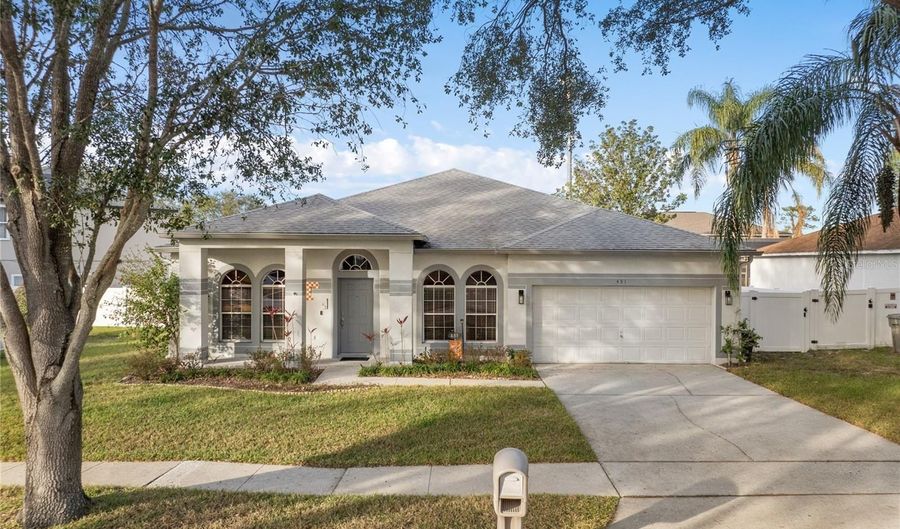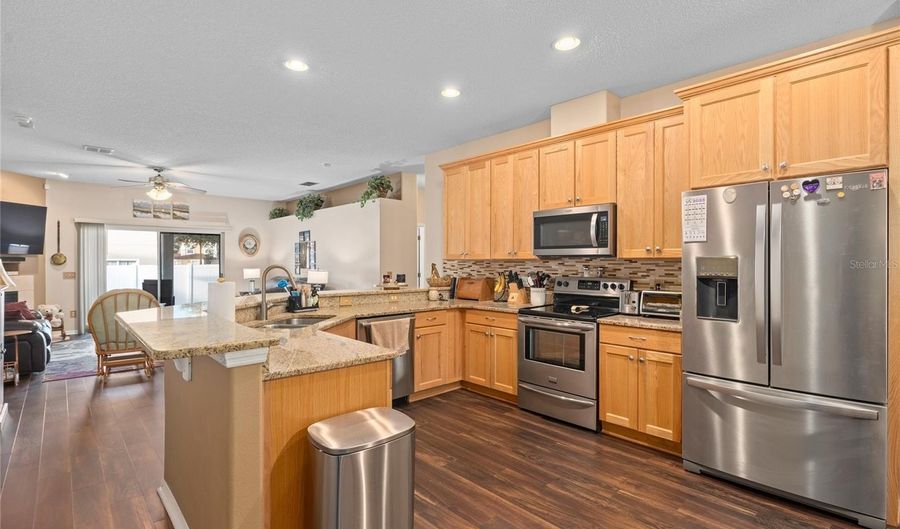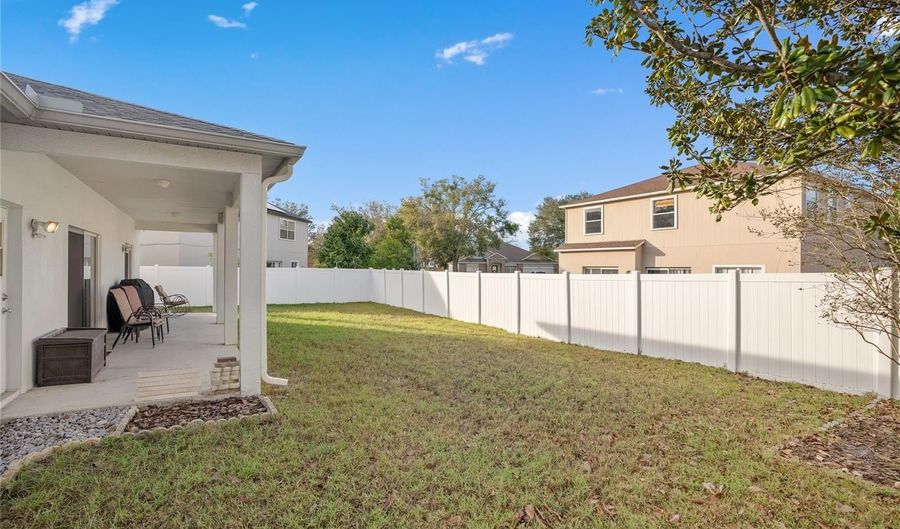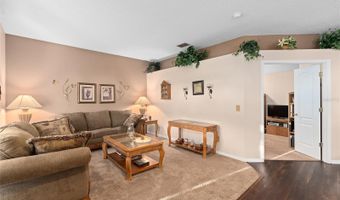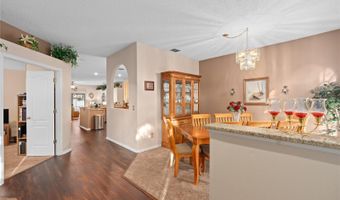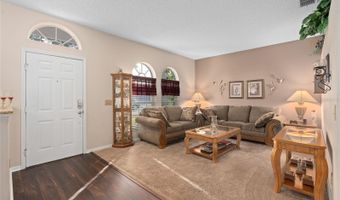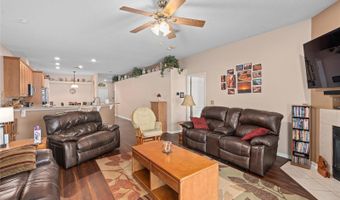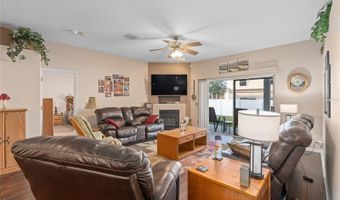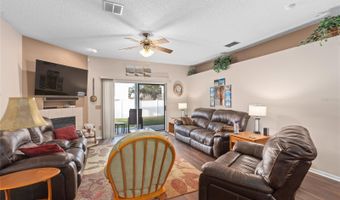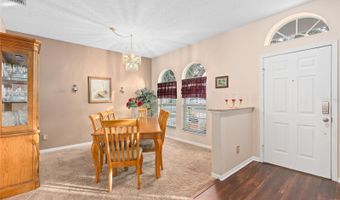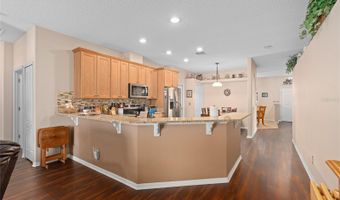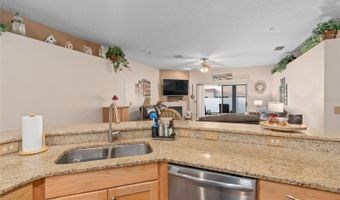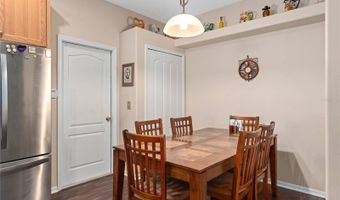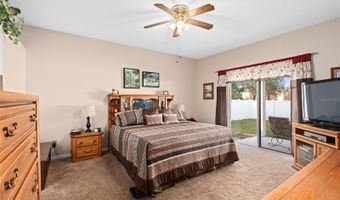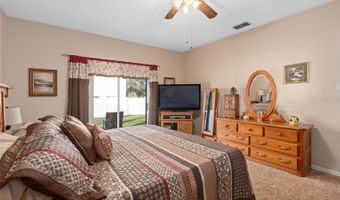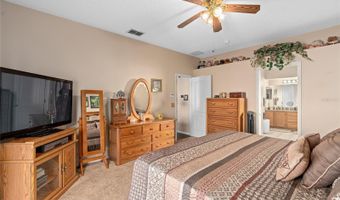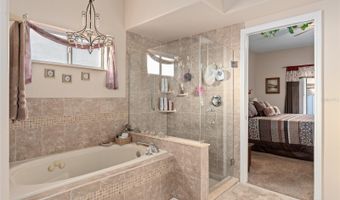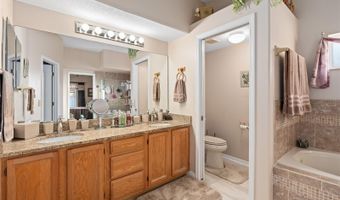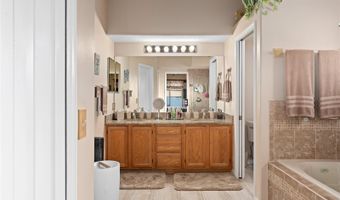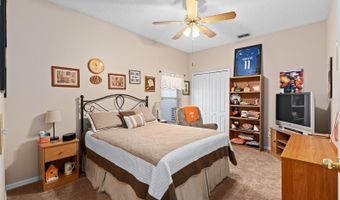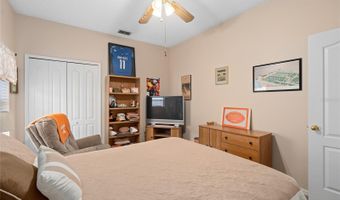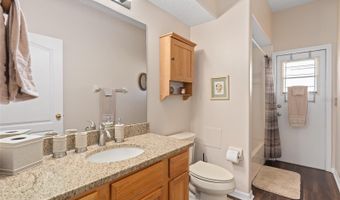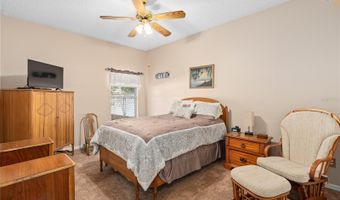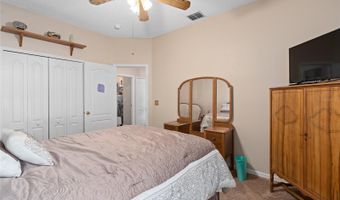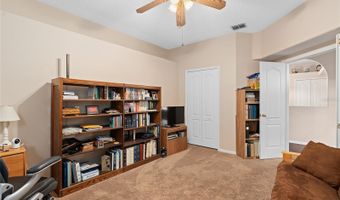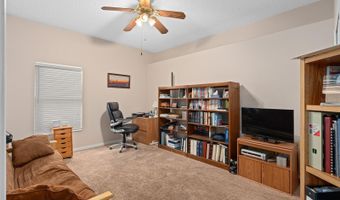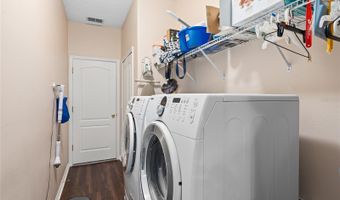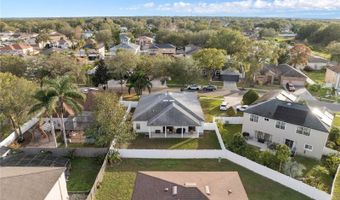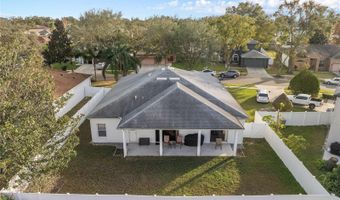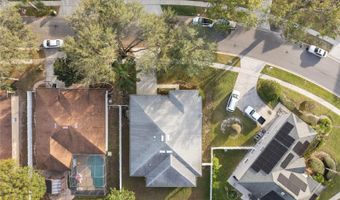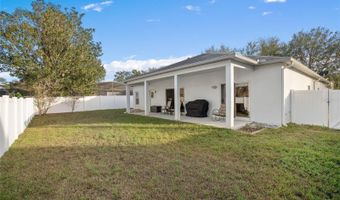451 KNIGHTSWOOD Dr Apopka, FL 32712
Snapshot
Description
Welcome to this beautifully maintained, one-story executive home in the highly sought-after Pines of Wekiva community. Offering 2,380 square feet of well-designed living space, this spacious 4-bedroom, 2-bathroom home boasts a split floor plan, soaring high ceilings, and an open layout that’s perfect for both entertaining and everyday comfort.
Key Features:
4 Bedrooms, 2 Bathrooms
2-Car Garage
Vinyl Fenced Backyard – Ideal for privacy and outdoor enjoyment
Open Concept Floor Plan – A seamless flow between the kitchen and great room
Remodeled Kitchen – Featuring stunning hardwood cabinets, granite countertops, custom backsplash, and stainless steel appliances
Gorgeous Luxury Vinyl Plank Flooring – Installed in the kitchen, great room, laundry room, and second bathroom
Private Master Suite – Spacious and serene, with direct access to the backyard for easy outdoor living
Flexible 4th Bedroom – Perfect for a home office or guest room, with stylish double doors
High Ceilings – Enhancing the home’s airy, open feel throughout
Recent Upgrades:
New Roof (2015)
New Air Conditioner (2017)
Vinyl Fence (2017)
Sliding Screen Doors (2019)
Luxury Vinyl Plank Flooring (2019)
Gutters Installed (2020)
New Microwave Oven (2021)
New Hot Water Heater (2021)
New Refrigerator (2022)
All Window Screens Replaced (2024)
This home is truly a must-see! With its impeccable upgrades, stylish finishes, and meticulous care, it’s the perfect place to call home.
Location:
Nestled in a peaceful, well-established neighborhood, this home is just minutes from local parks, shopping, and dining. The Pines of Wekiva community offers the ideal blend of tranquility and convenience—making it a great choice for your next move.
Contact us today to schedule your private showing and experience all this gorgeous home has to offer!
More Details
Features
History
| Date | Event | Price | $/Sqft | Source |
|---|---|---|---|---|
| Listed For Sale | $420,000 | $176 | EXP REALTY LLC |
Expenses
| Category | Value | Frequency |
|---|---|---|
| Home Owner Assessments Fee | $41 | Monthly |
Taxes
| Year | Annual Amount | Description |
|---|---|---|
| 2024 | $1,973 |
Nearby Schools
High School Apopka High | 0.8 miles away | 09 - 12 | |
Elementary School Dream Lake Elementary School | 1.1 miles away | PK - 05 | |
Elementary School Rock Springs Elementary School | 1.1 miles away | PK - 05 |
