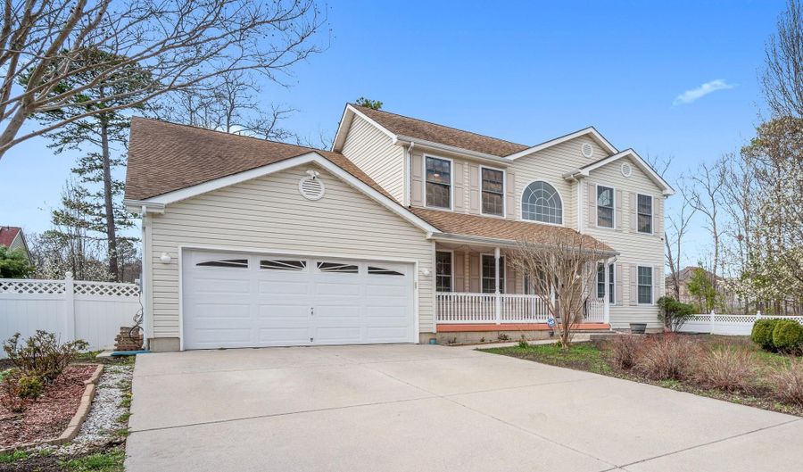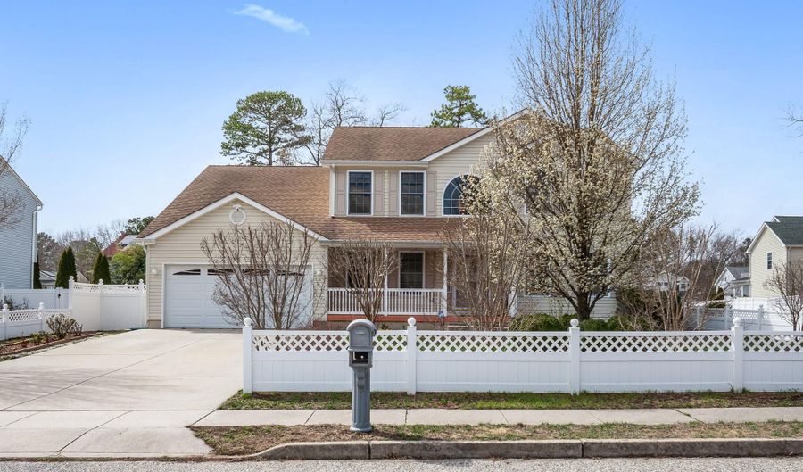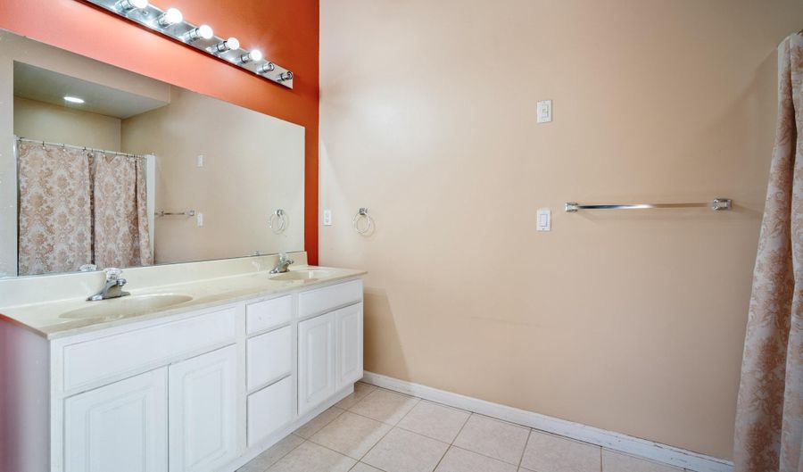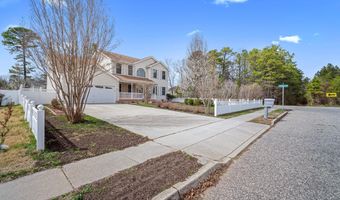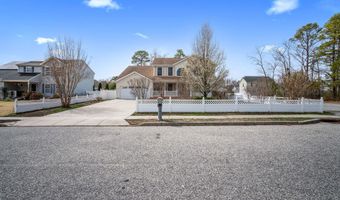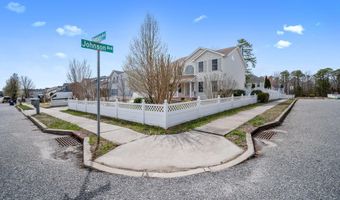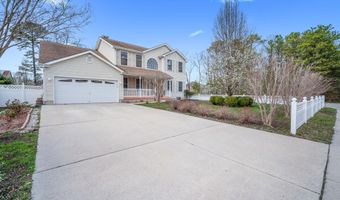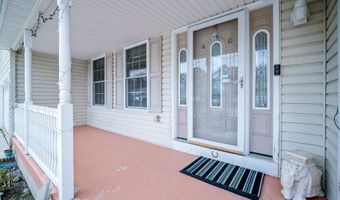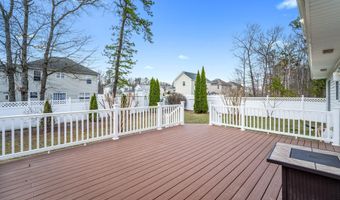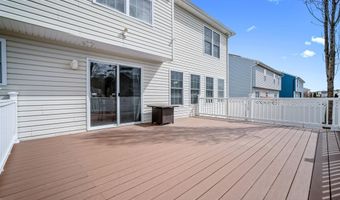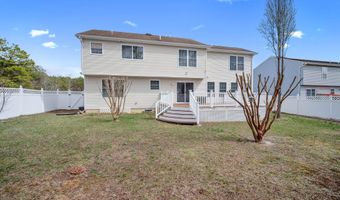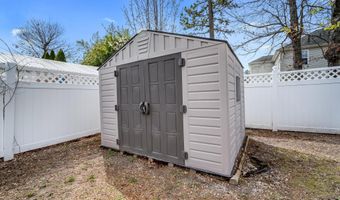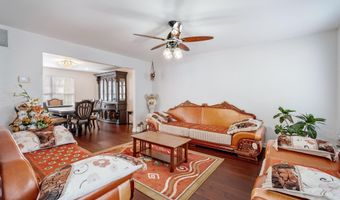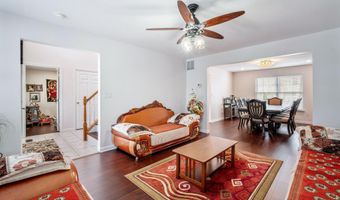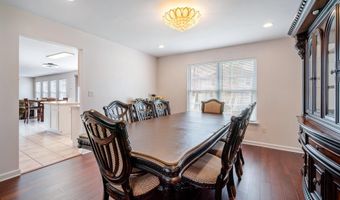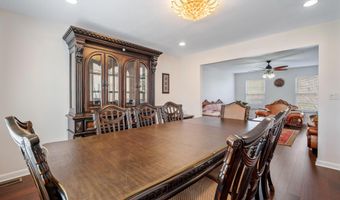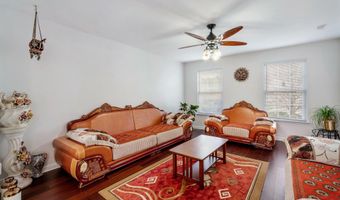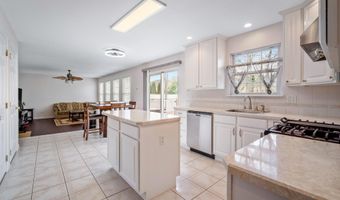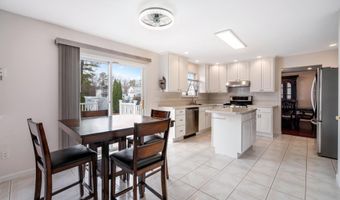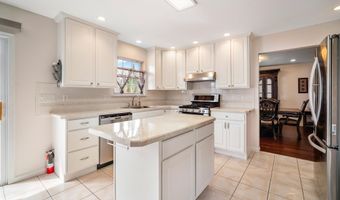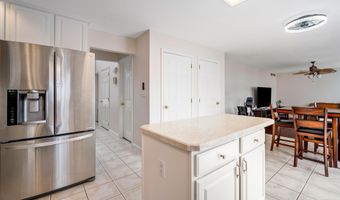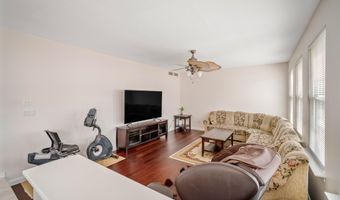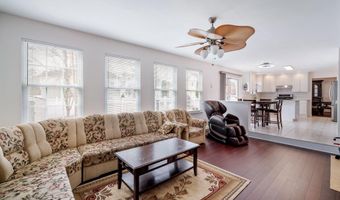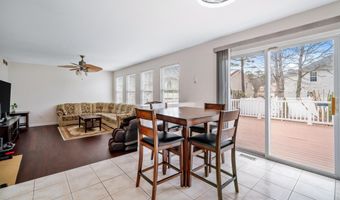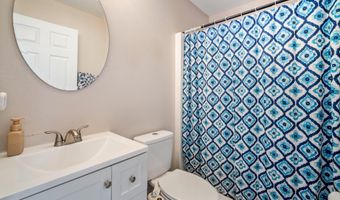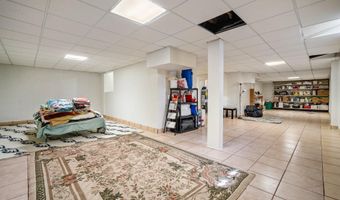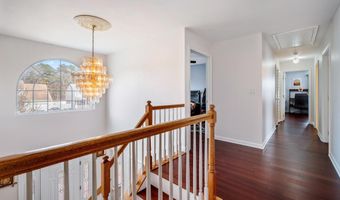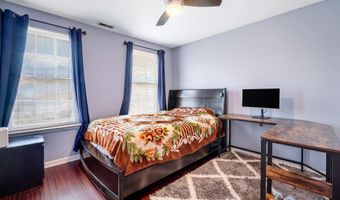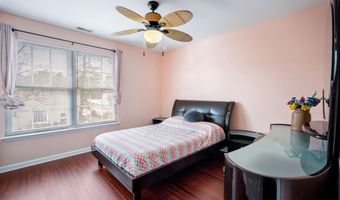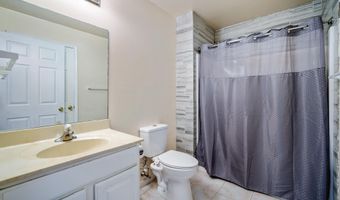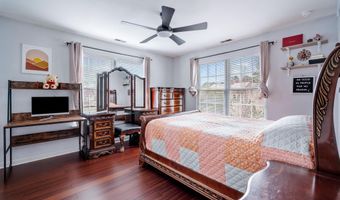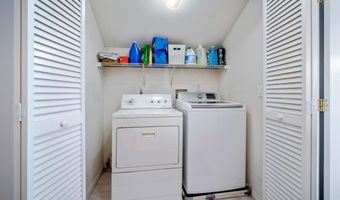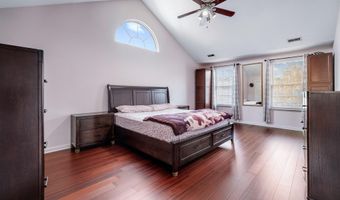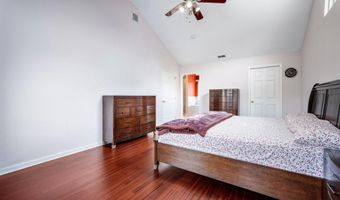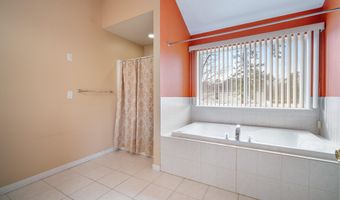451 DAMSON Ave Absecon, NJ 08205
Snapshot
Description
NEW LISTING!!!! **Galloway **Corner Lot **Fenced in
A well-kept home on a large corner lot in a very desirable area of Galloway!! This home is the best bet on the market! If you want to live in a great neighborhood with plenty of room for the large or growing family this is the one for you! 2600 Sq feet not including the basement!
Owners have put in engineered hardwood flooring throughout the main and second levels of the home. A generous-sized living room and dining room are also on the main level. There is an office/playroom as you first enter the home with a full bath (upgrade when built) on the main level. If you have frequent family visitors or a teen who wants some space they could make their bedroom on the first floor and enjoy the full bath! Large kitchen with updated cabinets and an island for the ease of cooking and then a large family room make this space super easy living! The 16x20 deck is directly off of the kitchen for entertaining and BBQs this summer! Fenced-in yard is a total bonus and brand new sprinkler system in the front yard was just installed. Then upstairs to the massive Primary bedroom with a huge walk-in closet and its own en suite bathroom with large jacuzzi tub, shower and closet. 3 additional large bedrooms all with hardwood flooring and ample closet space. Attic storage in hallway with pull down set of stairs and there is also an extra storage space through the closet in the bedroom for an additional storage space! All upgrades when the home was built. Dual HVAC systems. Basement Hvac unit new in 2025 and water heater new in 2024. Check out the upgrade list. Too many to mention! This home had only one owner. Very well cared for!!
More Details
Features
History
| Date | Event | Price | $/Sqft | Source |
|---|---|---|---|---|
| Price Changed | $554,999 -3.48% | $219 | RE/MAX Atlantic | |
| Listed For Sale | $575,000 | $227 | RE/MAX Atlantic |
Taxes
| Year | Annual Amount | Description |
|---|---|---|
| $8,698 |
