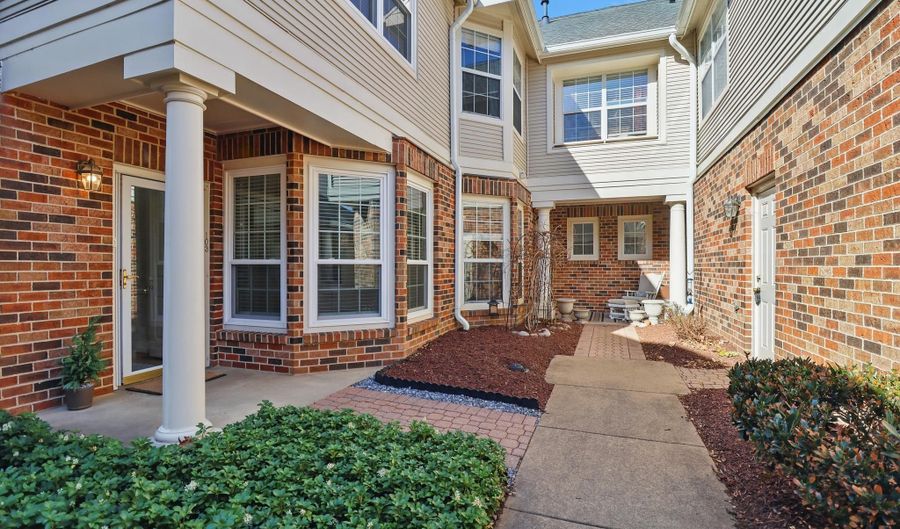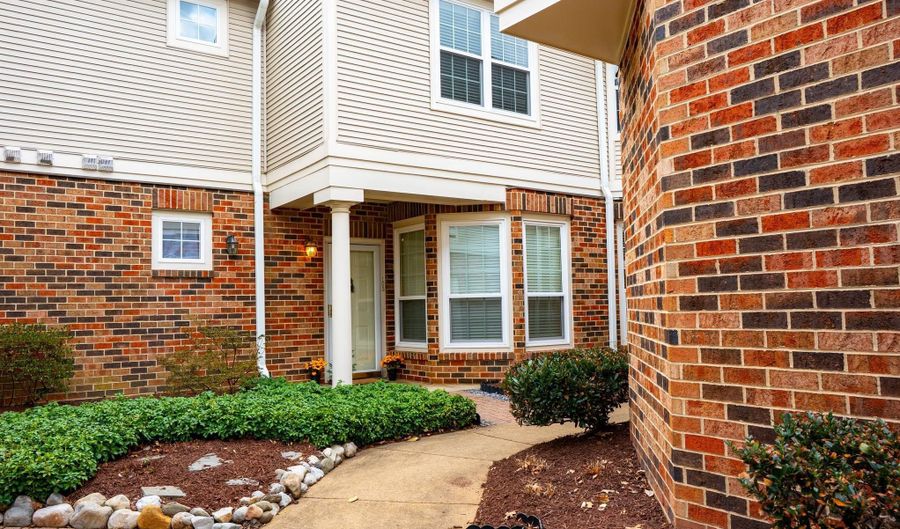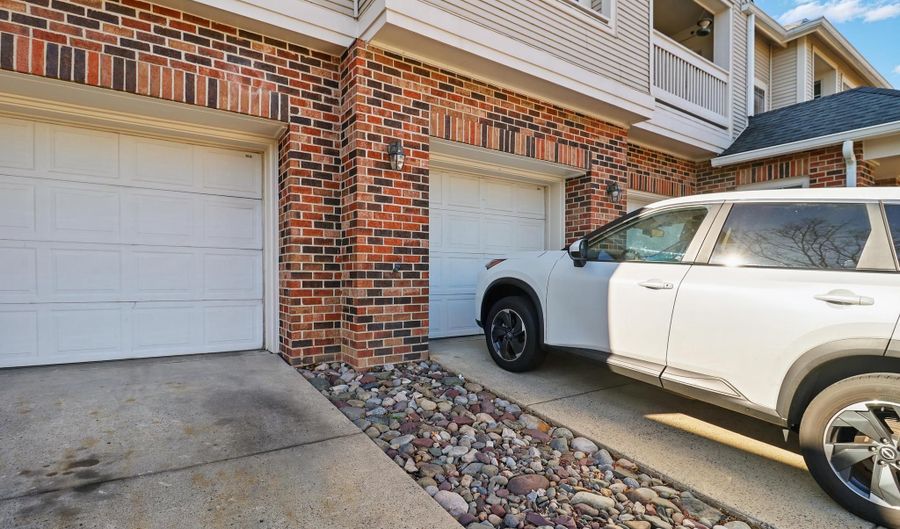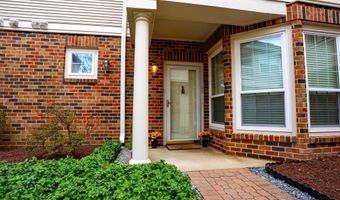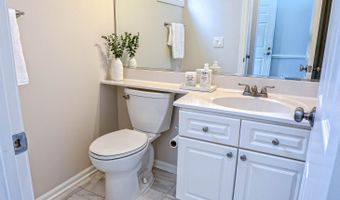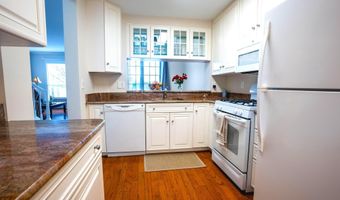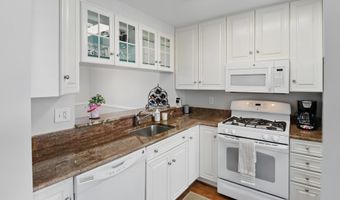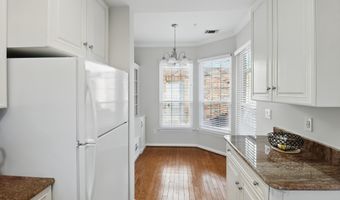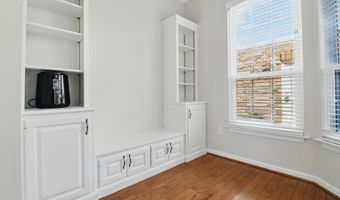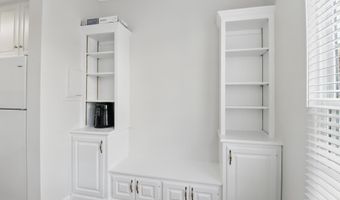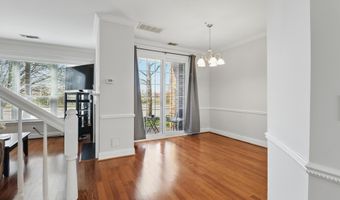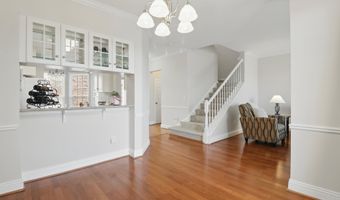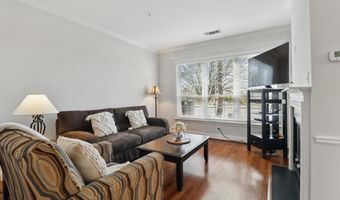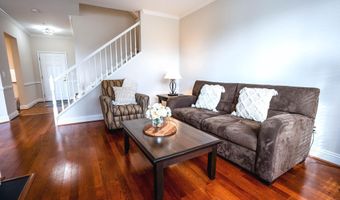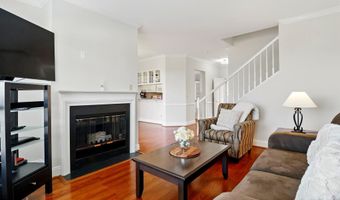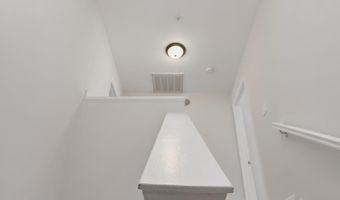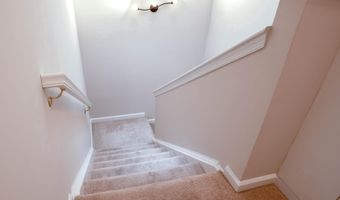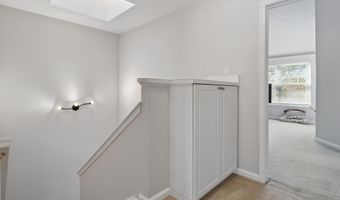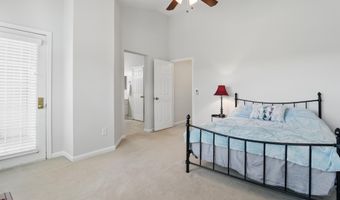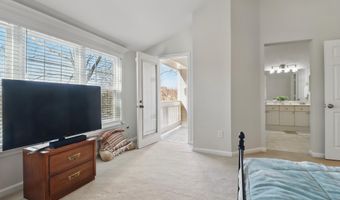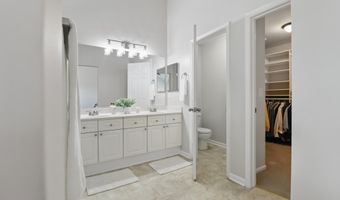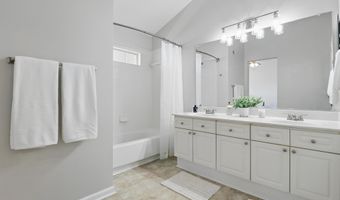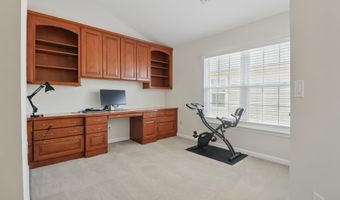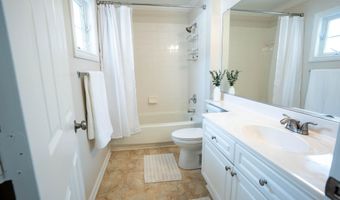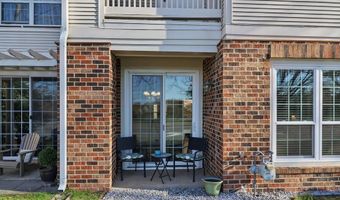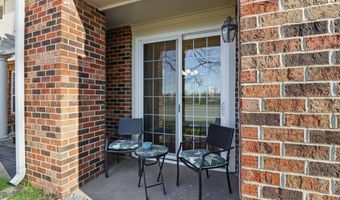45061 BRAE Ter 103Ashburn, VA 20147
Snapshot
Description
Stunning, move-in ready two-level Town Home in the highly desirable Chelsea Court, just minutes from the vibrant One Loudoun Lifestyle. This charming and bright home features 2 spacious bedrooms, each with a full ensuite and XL walk-in closet. The spacious master suite includes stunning wall of windows and vaulted ceilings. Enjoy coffee on your adjoining, private outdoor patio. A convenient half bath and front-load laundry are located on the main level. The pristine white kitchen boasts granite counters and an eat-in morning room overlooking the front garden and offering extra storage. A sliding glass door off the dining room leads to the back patio, with additional natural light from a skylight on the staircase. Enjoy the convenience of an oversized, detached 1-car garage with custom built-in cabinetry and extra storage just steps away from your front door.
High-end details include upgraded crown molding, chair railing, window framing, and wooden horizontal blinds. The second bedroom is ready for a possible office option with built-in solid custom cabinetry. Perfect for commuters with quick access to major routes, this home offers low-maintenance living with easy access to shopping, dining, and entertainment. A flawless blend of style and convenience—don't miss out on this incredible opportunity!
Recent Updates Include: 2025: Fresh Interior Paint, Brushed Nickel Lighting & Fixtures; 2024: New Fireplace Pilot, Starter, Fan & Logs; 2022: New Energy Efficient Windows and Custom Wooden Window Treatments, Hot Water Heater, HVAC (LEEDS rated), Refrigerator, Sliding Glass Door & Frame, Bathroom Ceiling Fans 2020: New Roof; 2019: Skylight Seals and Flashing.
More Details
Features
History
| Date | Event | Price | $/Sqft | Source |
|---|---|---|---|---|
| Listed For Sale | $437,000 | $313 | Keller Williams Realty |
Taxes
| Year | Annual Amount | Description |
|---|---|---|
| $3,258 |
Nearby Schools
Elementary School Steuart W. Weller Elementary | 1.2 miles away | PK - 05 | |
Elementary School Ashburn Elementary | 1.9 miles away | PK - 05 | |
Middle School Farmwell Station Middle | 2.1 miles away | 06 - 08 |






