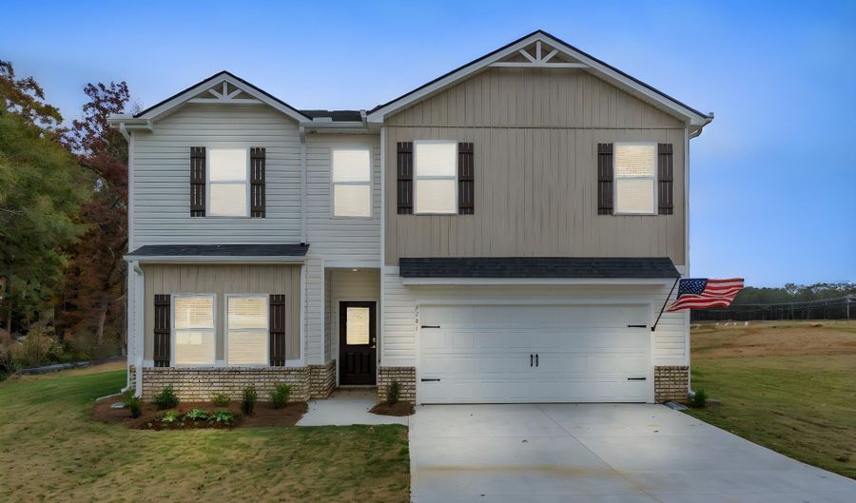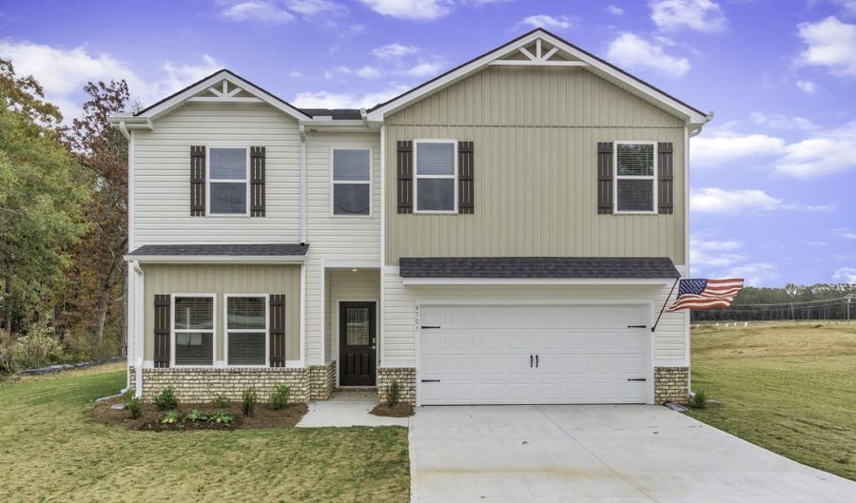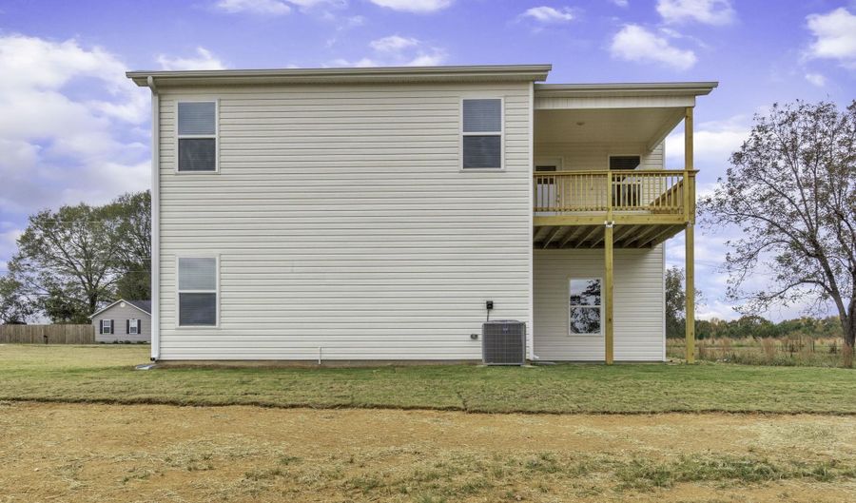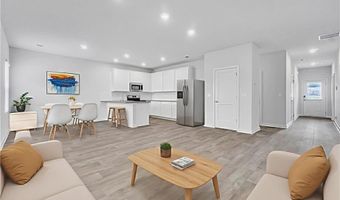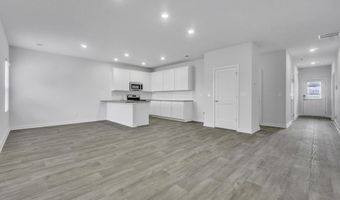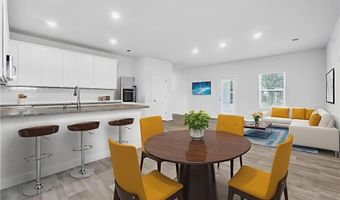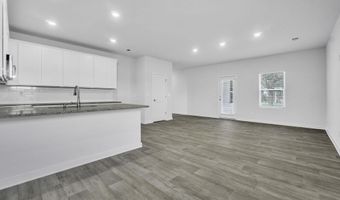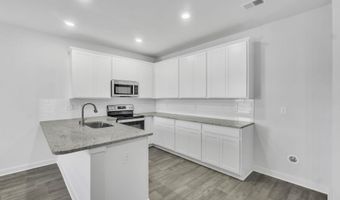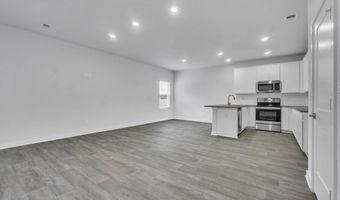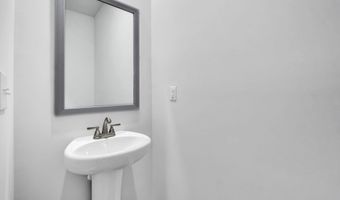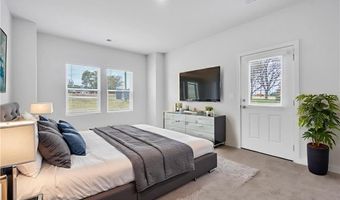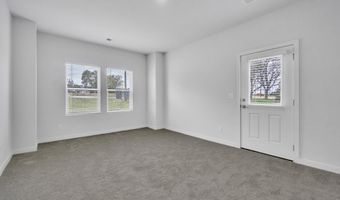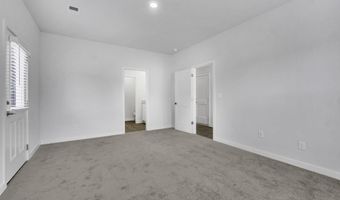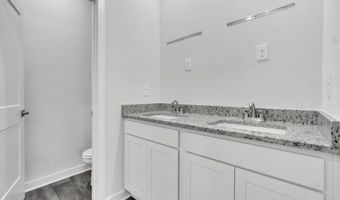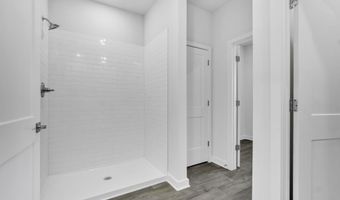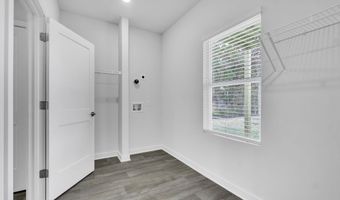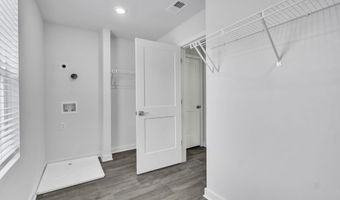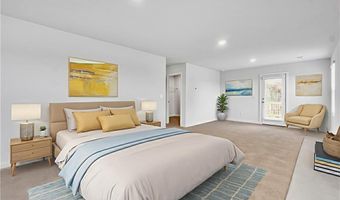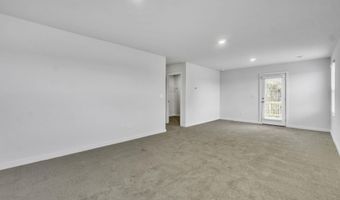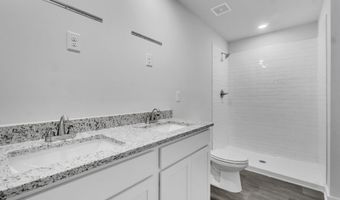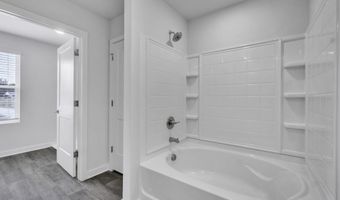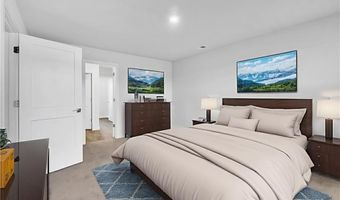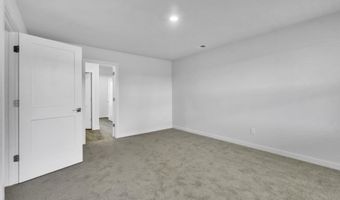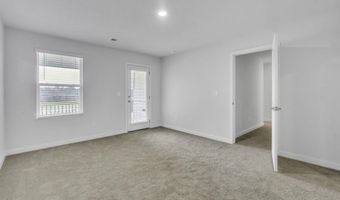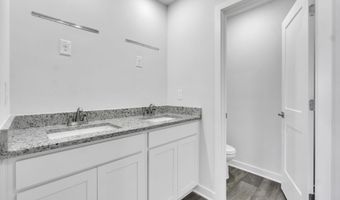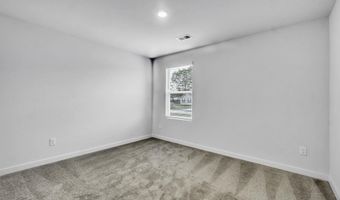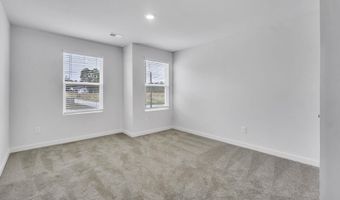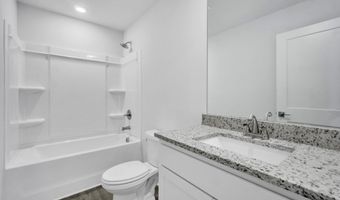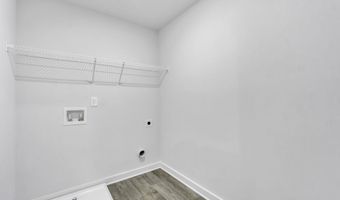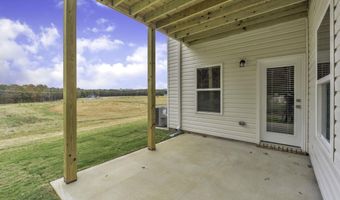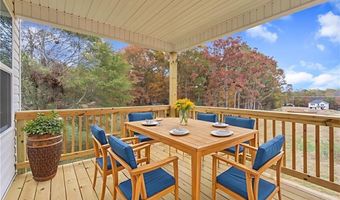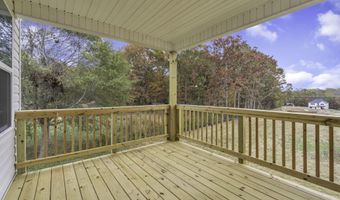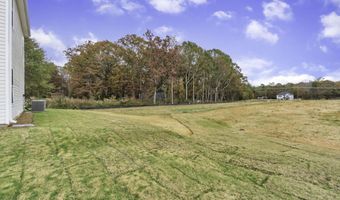4501 Keys St Anderson, SC 29624
Snapshot
Description
Move-in ready and packed with upgrades, this spacious home is designed for modern living. With 5 bedrooms and 4.5 baths, it offers a truly unique and highly functional layout featuring THREE PRIMARY SUITES. Each Primary suite includes a walk-in closet and a private bathroom, complete with granite countertops, double vanities, and upgraded mirrors with LED lighting. This is the perfect setup for multi-generational families, long-term guests, or anyone who values extra space and privacy. On the main level, you'll find one of three primary suites, thoughtfully designed with its own separate entrance, offering flexibility for extended stays, in-laws, or rental potential. The rest of the main floor is built for everyday living and easy entertaining. The kitchen is spacious, with bar seating and an open layout that flows into the family room and dining area. It features white cabinetry, granite countertops, a walk-in pantry, and a full suite of stainless steel appliances, including a refrigerator. Built-in Smart Home features add convenience and peace of mind. Just off the main living area, a covered back patio opens to your own private oasis. Overlooking a massive backyard on nearly a full acre (.96 acres), this outdoor space is ideal for relaxing, entertaining, or simply enjoying the peace and privacy of your own yard. Blinds are already installed throughout the home, saving you time and expense after closing. A powder room, coat closet, and two-car garage complete the main floor. Upstairs, you'll find a thoughtfully designed layout with four bedrooms, offering comfort and privacy for everyone. Two private primary suites each provide a full bath, walk-in closet, and direct access to the covered 10x12 deck perfect for savoring morning coffee or relaxing in the evening. The remaining two bedrooms share a full bath, making them ideal for family, guests, or a home office. An upstairs laundry room adds extra convenience to your daily routine. Located just off Highway 28 South, a major perk is the non-restrictive HOA, which means you have greater freedom with your property. Come see for yourself what makes this home so special schedule your showing today!
More Details
Features
History
| Date | Event | Price | $/Sqft | Source |
|---|---|---|---|---|
| Listed For Sale | $384,990 | $∞ | Keller Williams Grv Upst |
Nearby Schools
Elementary School Flat Rock Elementary | 1.6 miles away | PK - 05 | |
Elementary School Varennes Academy Of Comm - Tech | 1.6 miles away | KG - 05 | |
Elementary School Homeland Park Elementary | 2.2 miles away | KG - 05 |
