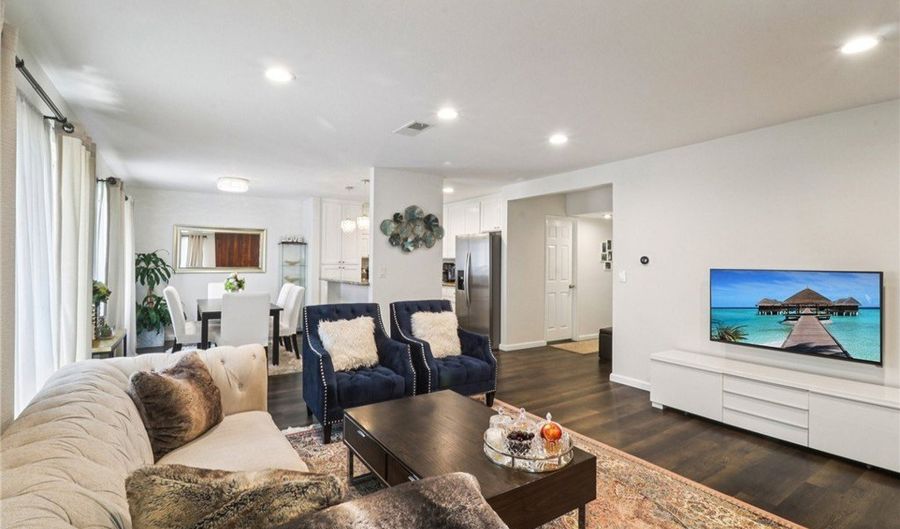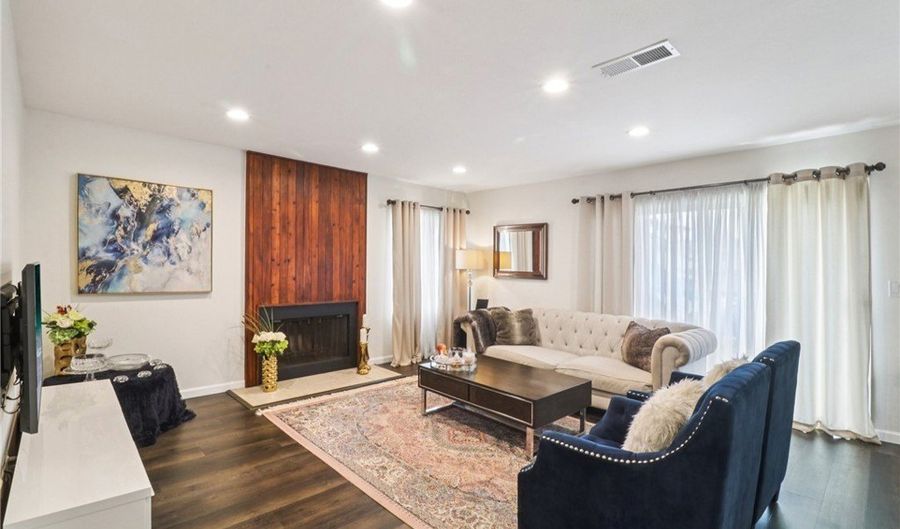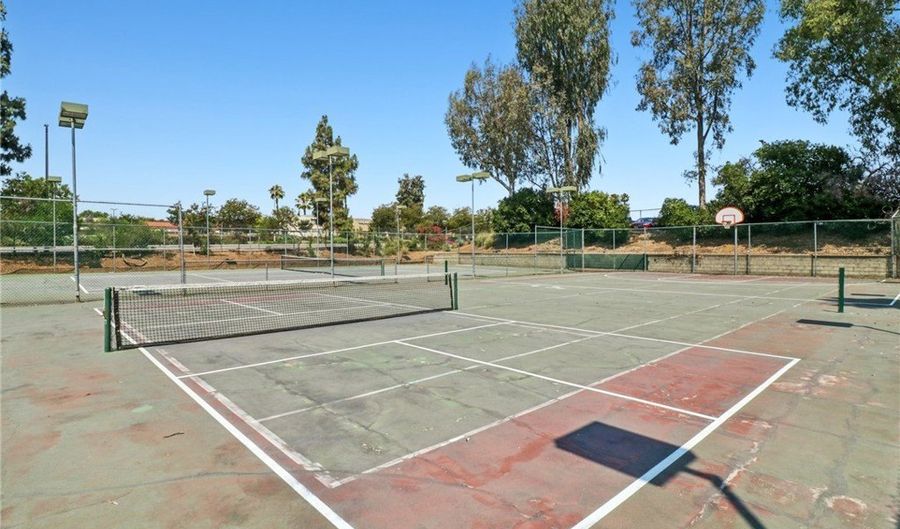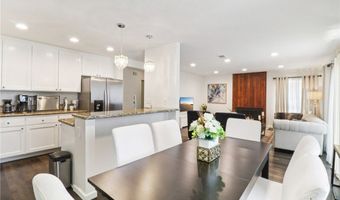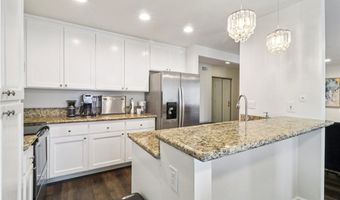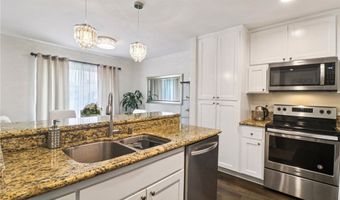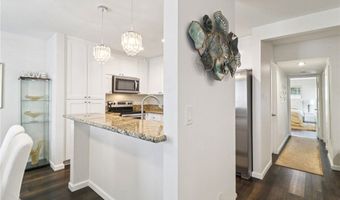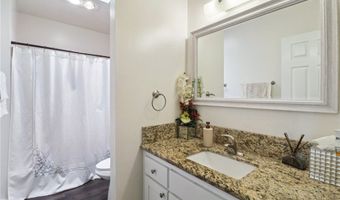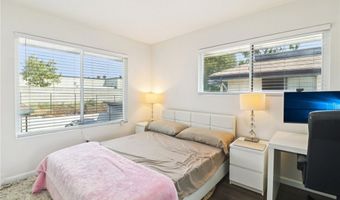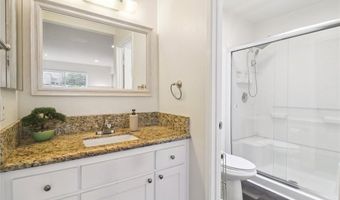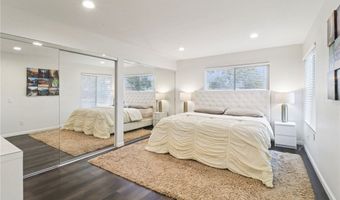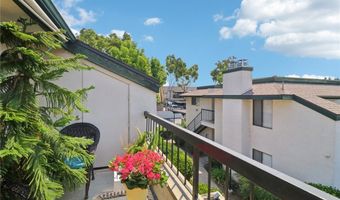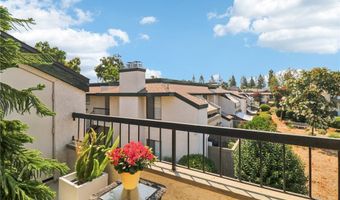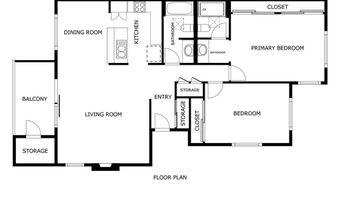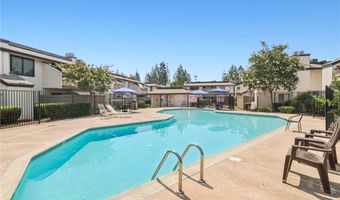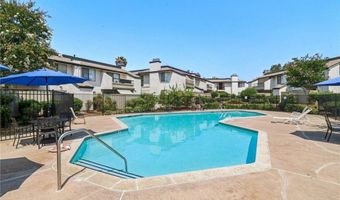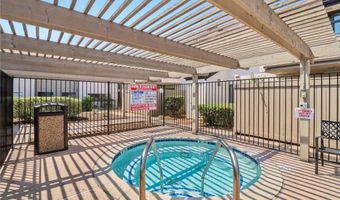450 W Vermont Ave 1104Escondido, CA 92025
Snapshot
Description
Beautifully renovated upper-level condo in prime South Escondido location! This spacious home has been upgraded top to bottom with new dual-pane windows, LVP flooring, paneled doors, soft-close cabinets, granite counters, LED lighting, stainless appliances, and more. Both bathrooms feature skylights, new fixtures, and modern finishes. Enjoy a private patio, refinished fireplace, and in-unit laundry with full-size hookups. Newer A/C and air handler, brand new roof (2 years), and tons of storage throughout. Gated community with lush landscaping, newly updated pool/spa, tennis, pickleball, and basketball courts. Direct pedestrian access from the complex to neighborhood shopping center. HOA covers water, hot water, sewer, and trash. Close to Trader Joe’s and Felicita Plaza. Don't wait—book a tour today!
Open House Showings
| Start Time | End Time | Appointment Required? |
|---|---|---|
| No | ||
| No |
More Details
Features
History
| Date | Event | Price | $/Sqft | Source |
|---|---|---|---|---|
| Price Changed | $485,000 -2.98% | $403 | Redfin Corporation | |
| Listed For Sale | $499,900 | $415 | Redfin Corporation |
Expenses
| Category | Value | Frequency |
|---|---|---|
| Home Owner Assessments Fee | $552 | Monthly |
Nearby Schools
Elementary School Juniper Elementary | 0.4 miles away | KG - 05 | |
Elementary School Miller Elementary | 0.4 miles away | KG - 05 | |
Elementary School Central Elementary | 1.2 miles away | KG - 05 |
