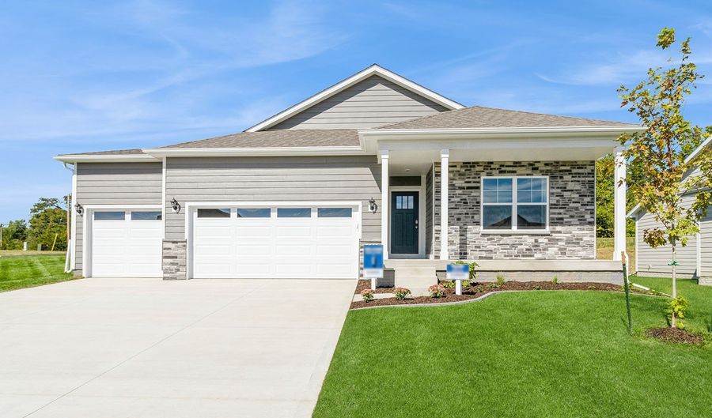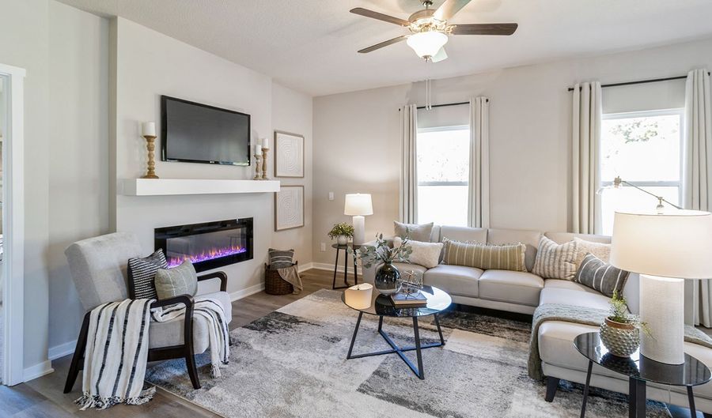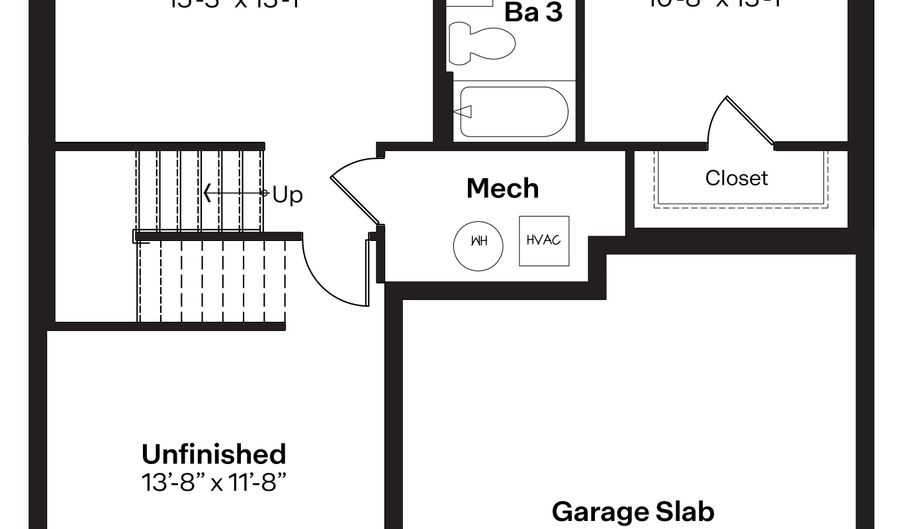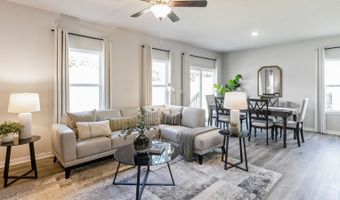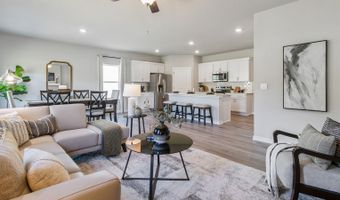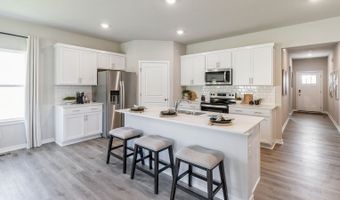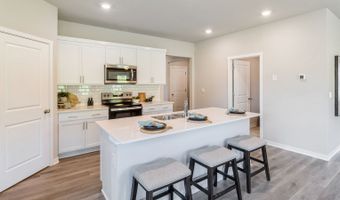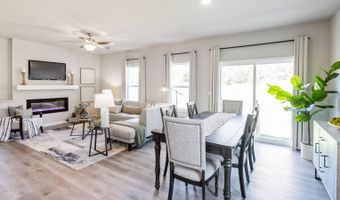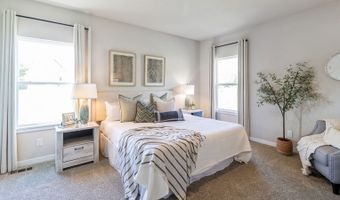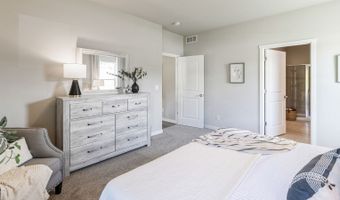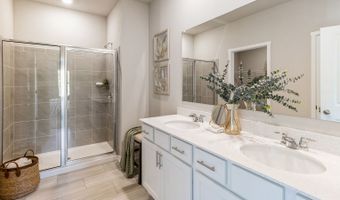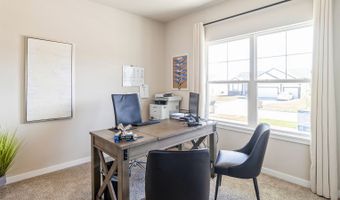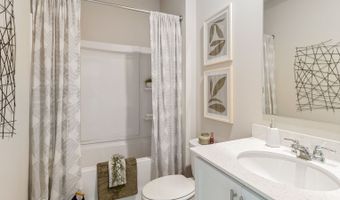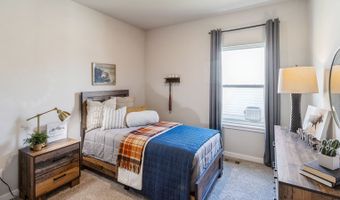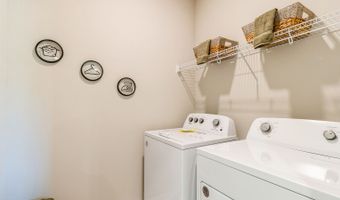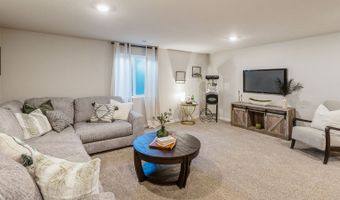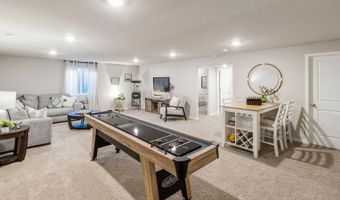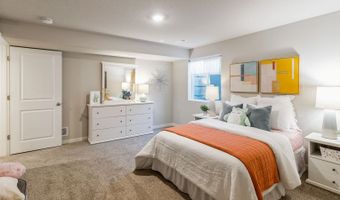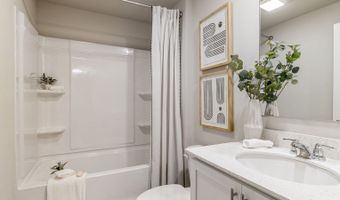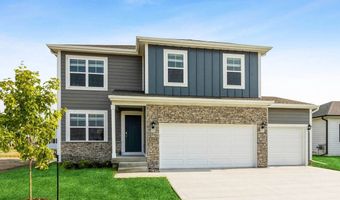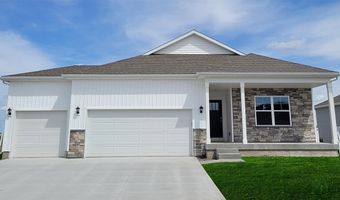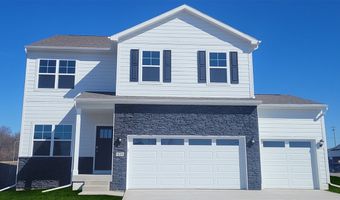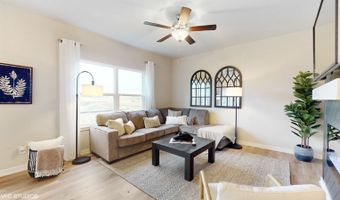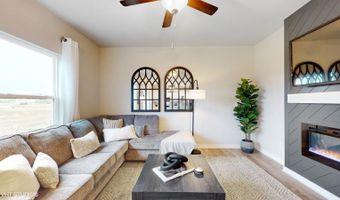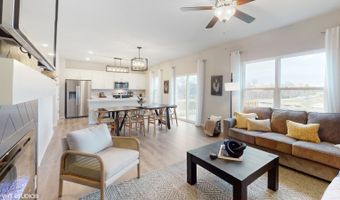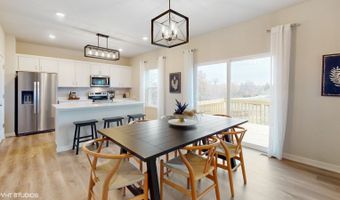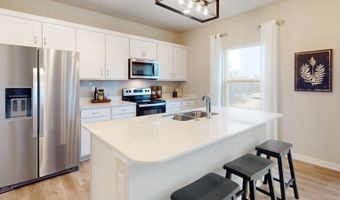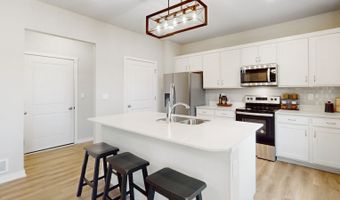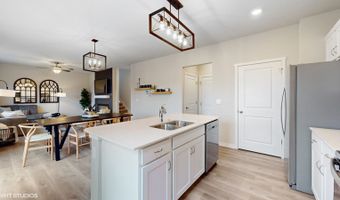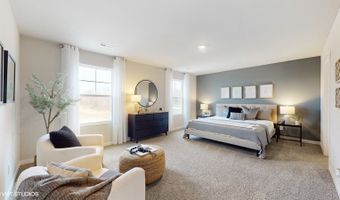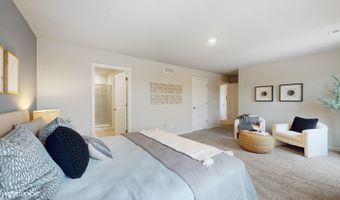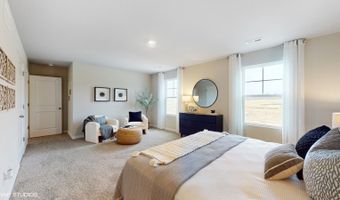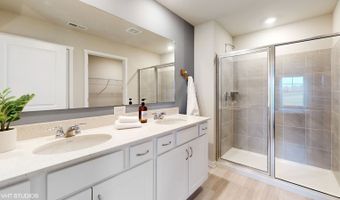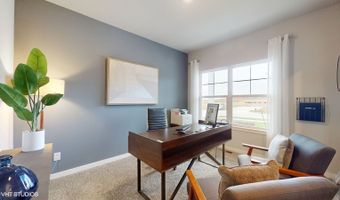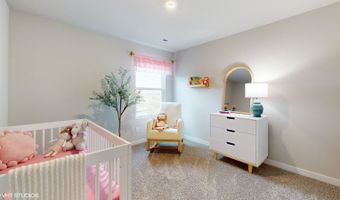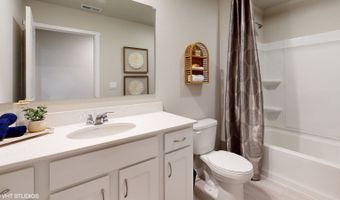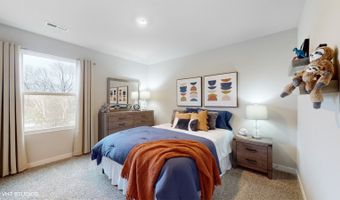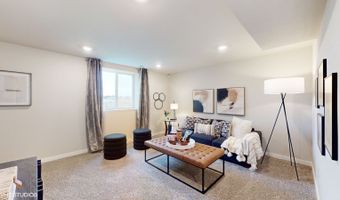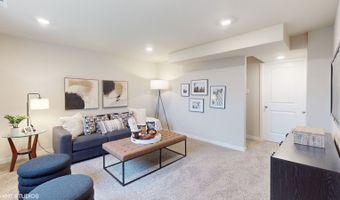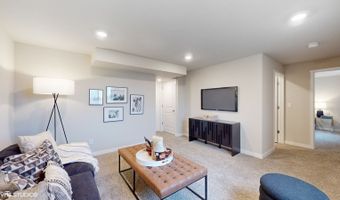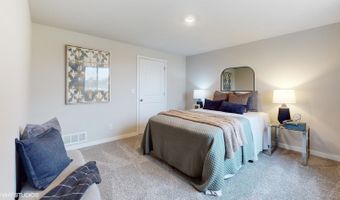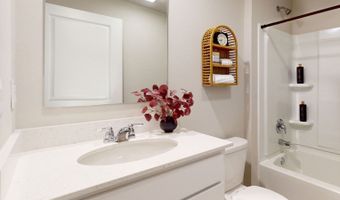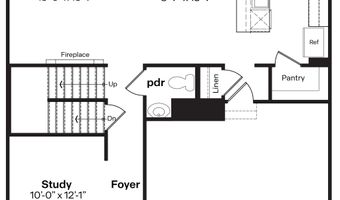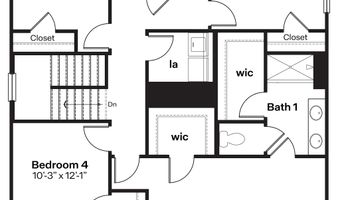450 MEADOWS Ct Polk City, IA 50226
Snapshot
Description
Welcome home to the Bellhaven floor plan in the Creekview Estates community in Polk City, Iowa. This two-story home offers 4 bedrooms, 2.5 bathrooms, a 3 car garage, and 2,053 sq. ft. of thoughtfully designed living space. Step inside to a versatile study/flex space off the foyer, perfect for a home office or playroom. The hallway leads past a guest bathroom and staircase to both the upper and lower levels, then opens into the heart of the home. The open-concept design with 9-ft ceilings connects the living room, dining area, and kitchen for an airy, functional feel. The living room features a cozy electric fireplace and large windows that fill the space with natural light. The dining area provides access to the back patio or deck through sliding glass doors, creating seamless indoor-outdoor living. The kitchen combines style and function with white cabinetry, stainless-steel appliances, white quartz countertops, subway tile backsplash, a walk-in pantry, and a large island ideal for meal prep, serving, or casual dining. Upstairs, three secondary bedrooms share a full bathroom, while the oversized primary suite offers great community views, two walk-in closets, and an en-suite bathroom with dual sinks and a private water closet. Contact us today to learn more about the Bellhaven floor plan or schedule a tour in Creekview Estates.
More Details
Features
History
| Date | Event | Price | $/Sqft | Source |
|---|---|---|---|---|
| Price Changed | $409,990 -2.38% | $200 | Iowa | |
| Price Changed | $419,990 -0.07% | $205 | Iowa | |
| Price Changed | $420,290 +0.07% | $205 | Iowa | |
| Listed For Sale | $419,990 | $205 | Iowa |
