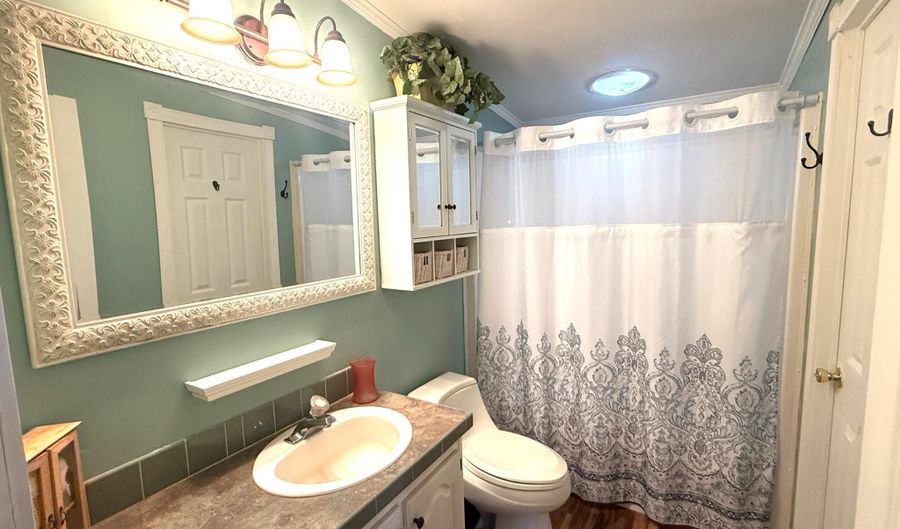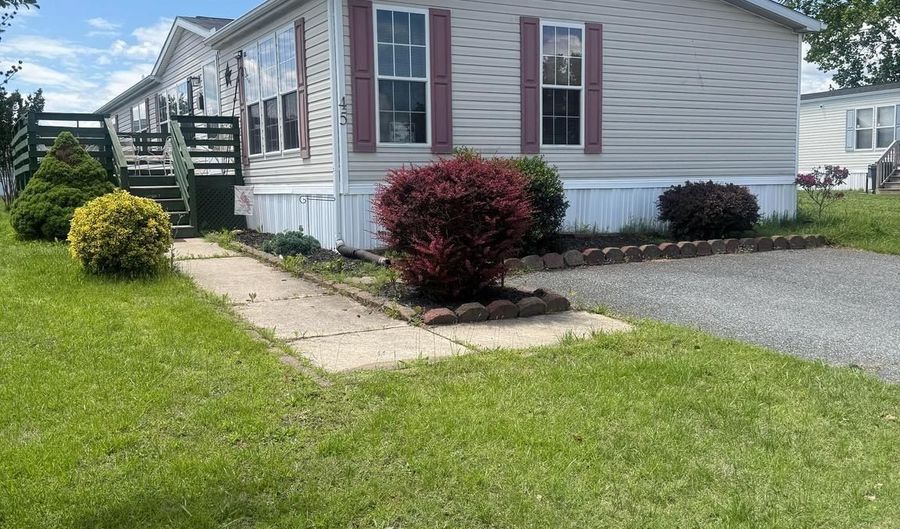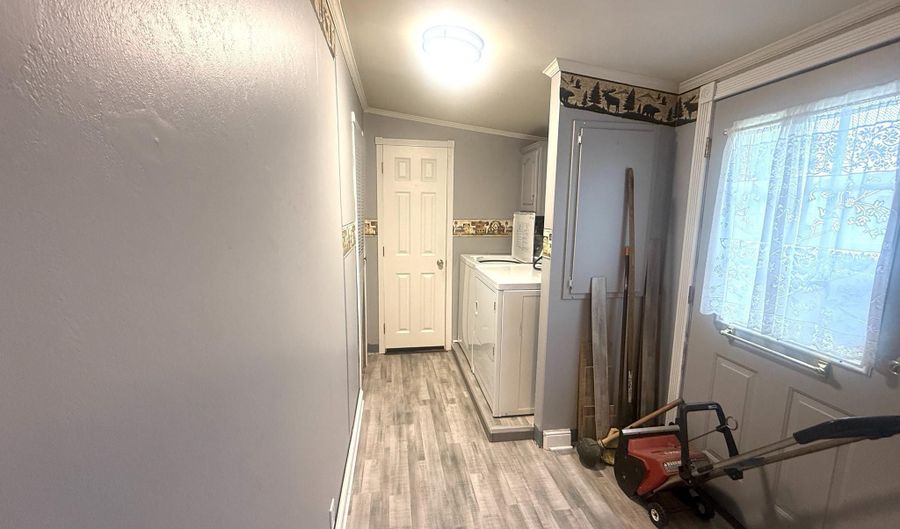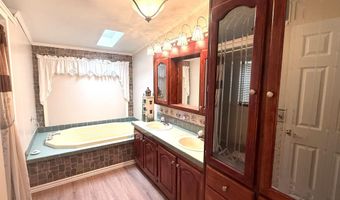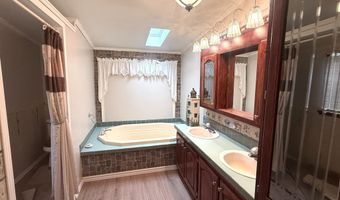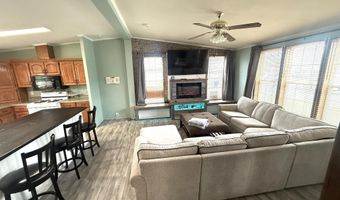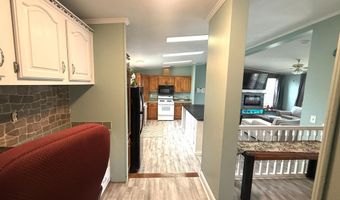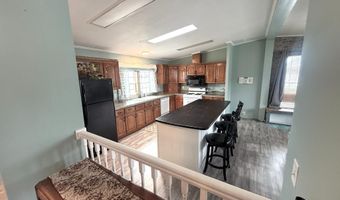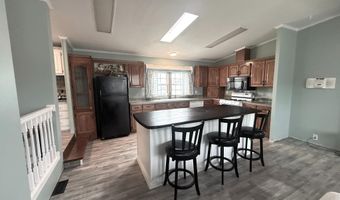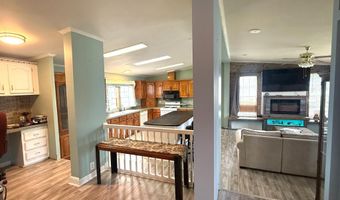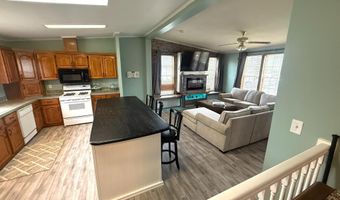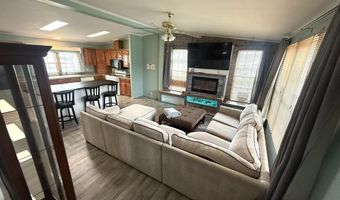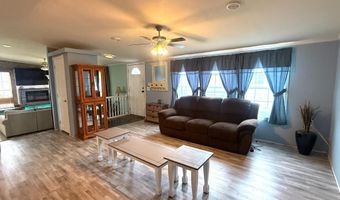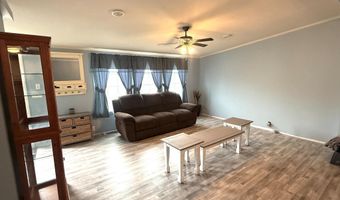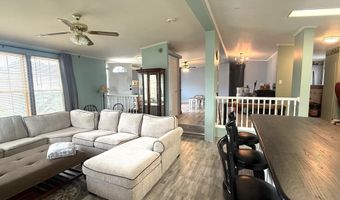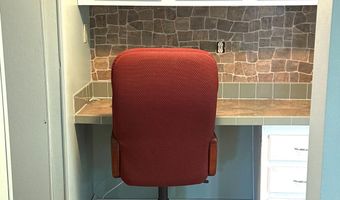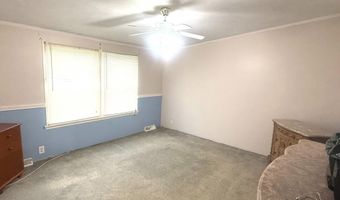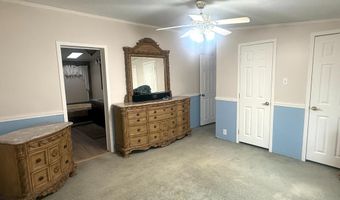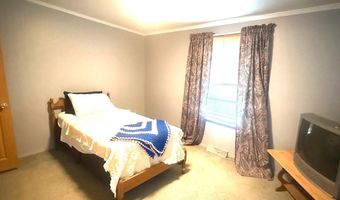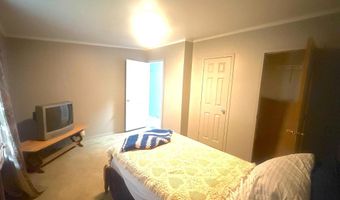Want to live closer to the Delaware beaches, but don't want the expensive price tags? This is for you then!***Spacious Open-Concept Home with Room to Customize!***This inviting open-concept home offers a unique layout perfect for both everyday living and entertaining. ***Step down into the spacious kitchen featuring a large island, all major appliances-including a brand-new gas range and microwave-and a convenient work station adjacent to the kitchen.*** The adjoining step-down family room boasts a cozy electric fireplace, creating a warm and welcoming atmosphere.***Enjoy the flexibility of separate living room and dining area, as well as a dedicated laundry room complete with a newer washer and dryer. ***With 3 bedrooms and 2 bathrooms, there's plenty of space for everyone. Your personal finishing touches will complete it to your liking, making this home truly your own.***Located just minutes from Route 1, 15 minutes to Dover Air Force Base, and only 45 minutes to Lewes Beach and Rehoboth Beach, this home offers both convenience and potential.***Home is being sold "as is" BUT 1 YEAR HOME WARRANTY (up to $600) will be purchased for the new owner"***Floor plans and measurements are approximate -schedule your tour today and see the possibilities for yourself!
