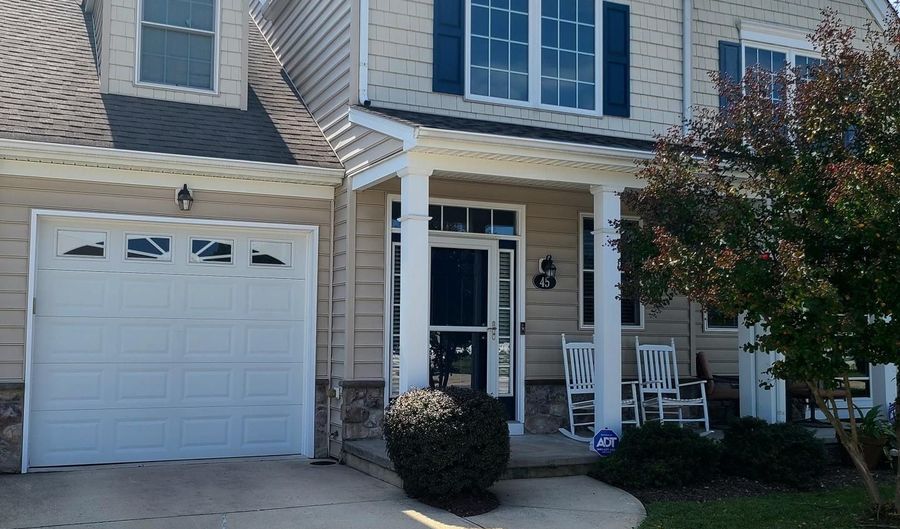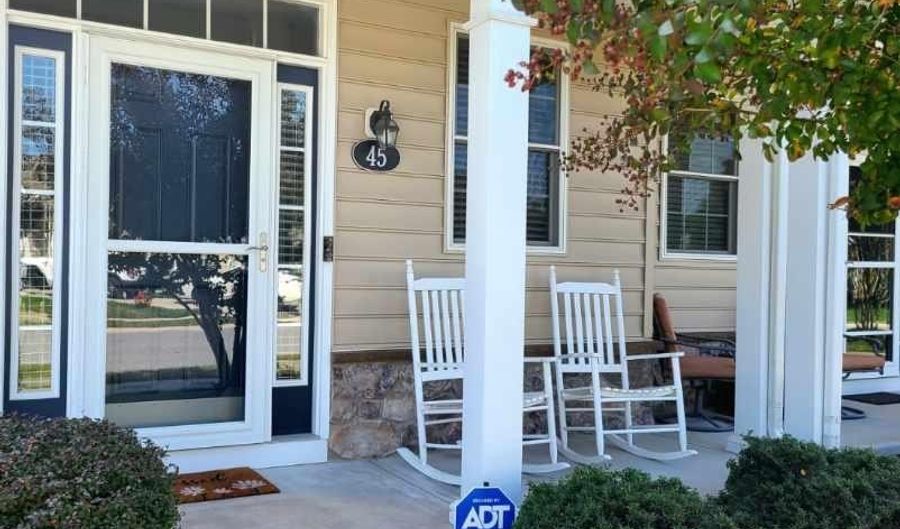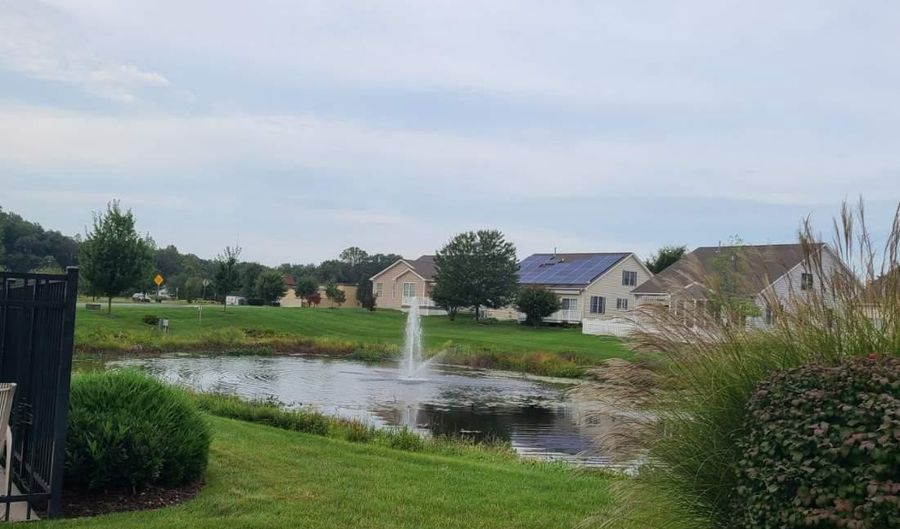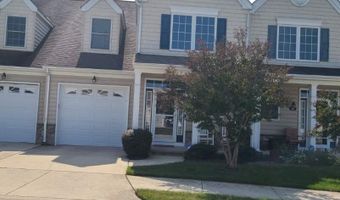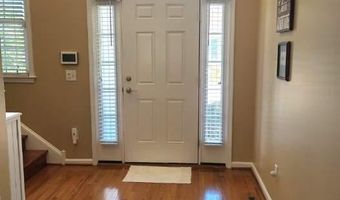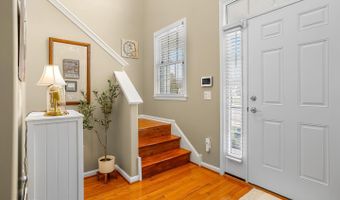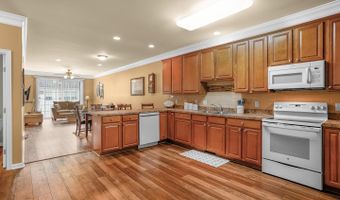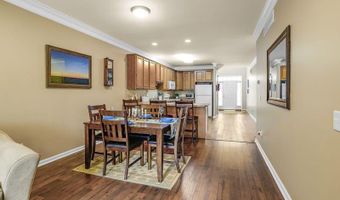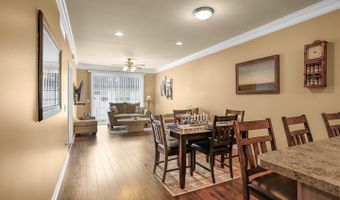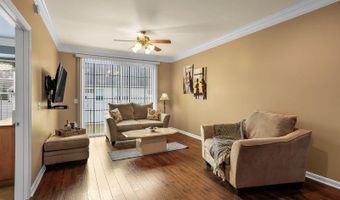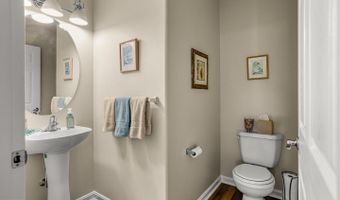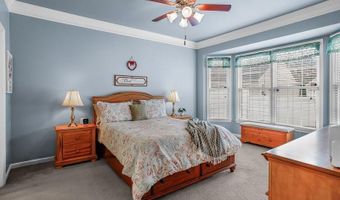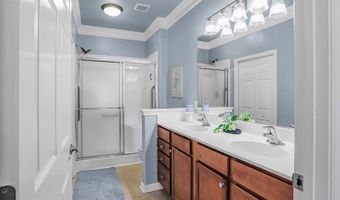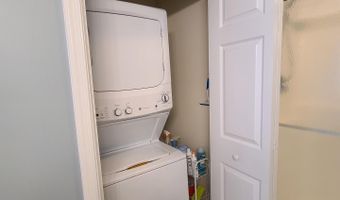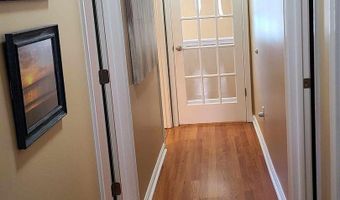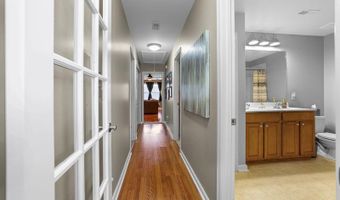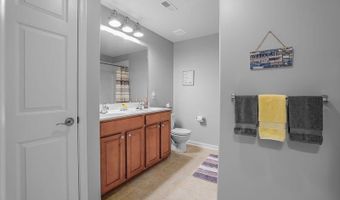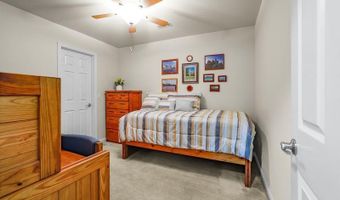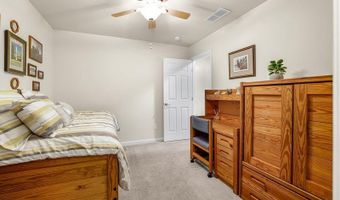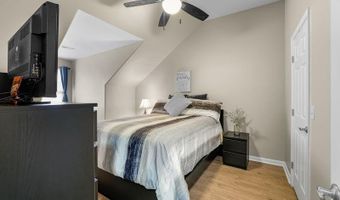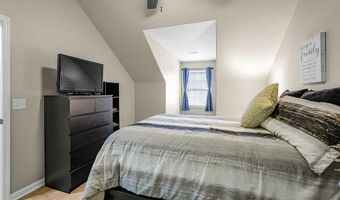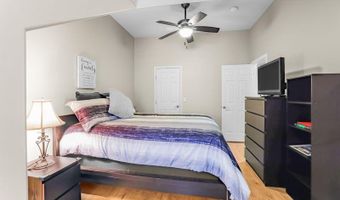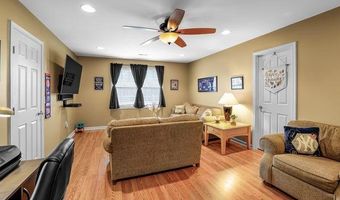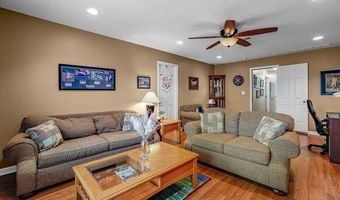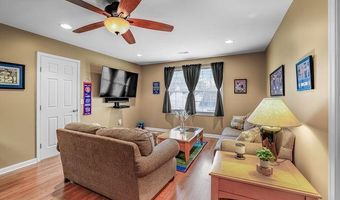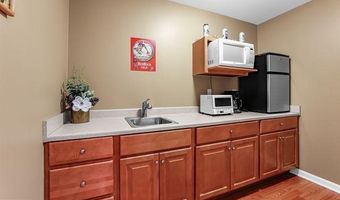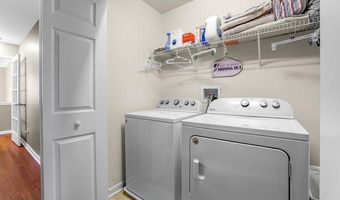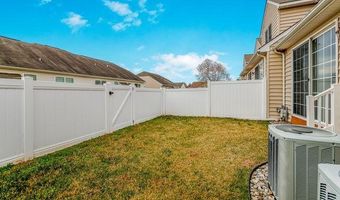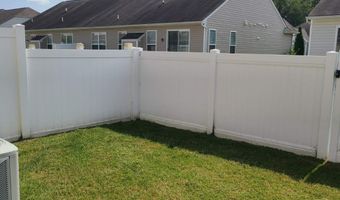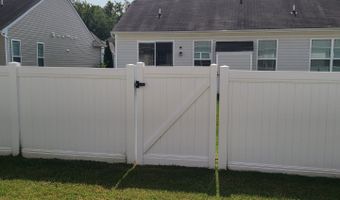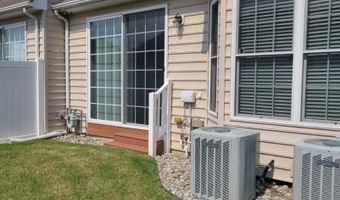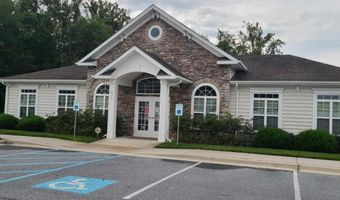NEW REDUCED PRICE AND VIRTUAL TOUR! This home offers convenient 1st floor living with the MASTER BEDROOM ON THE 1ST FLOOR & an added bonus of an upper level which can be a 2nd living area for multi-generational family, man cave, or great space for accommodating guests. Main level offers a welcoming foyer leading to open floor plan. The spacious kitchen has great counter space, breakfast bar, and cabinet storage. Bright and sunny dining/family room opens to sliding doors of a fenced rear yard. Master suite has walk-in closet and master bath with double vanity and sinks, walk-in shower and convenient laundry area. First floor 1/2 bath and garage w/opener complete main level. Upstairs, the glass-paned door leads to 2 bedrooms, full bath, 2nd laundry area and huge great room with kitchenette. Dual zone heating and air makes it convenient to close upper level door when not in use to cut heating/air costs. Low HOA fee of $155/month includes lawn maintenance, snow removal, pool, clubhouse, fitness center, fishing ponds, and numerous social activities. Longacre Village is conveniently located in Dover and within walking distance to restaurants, nail/hair salon, library and veterinary clinic. ***Check out the You Tube Posting!
