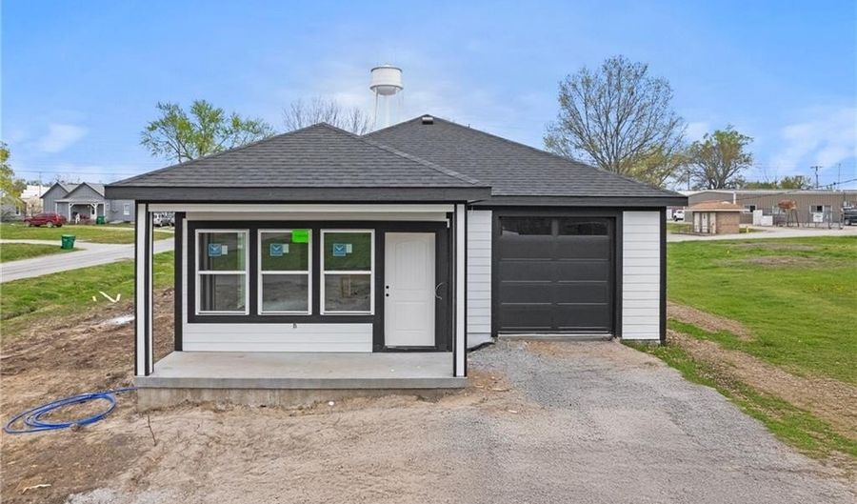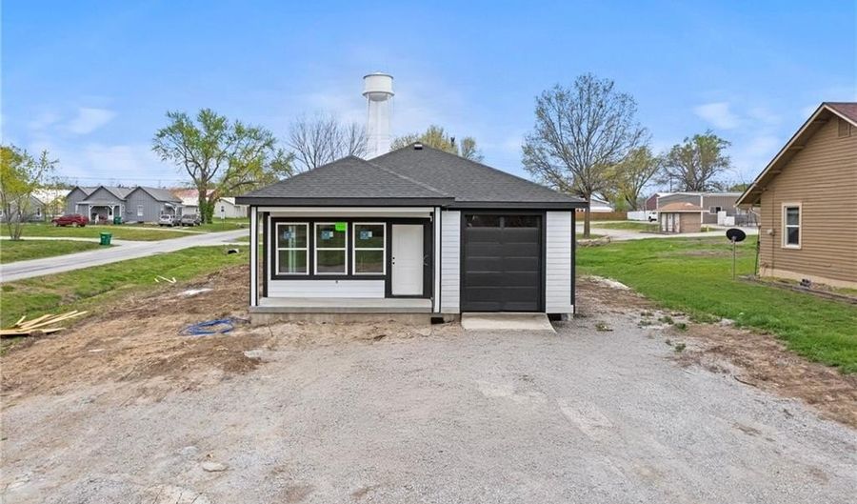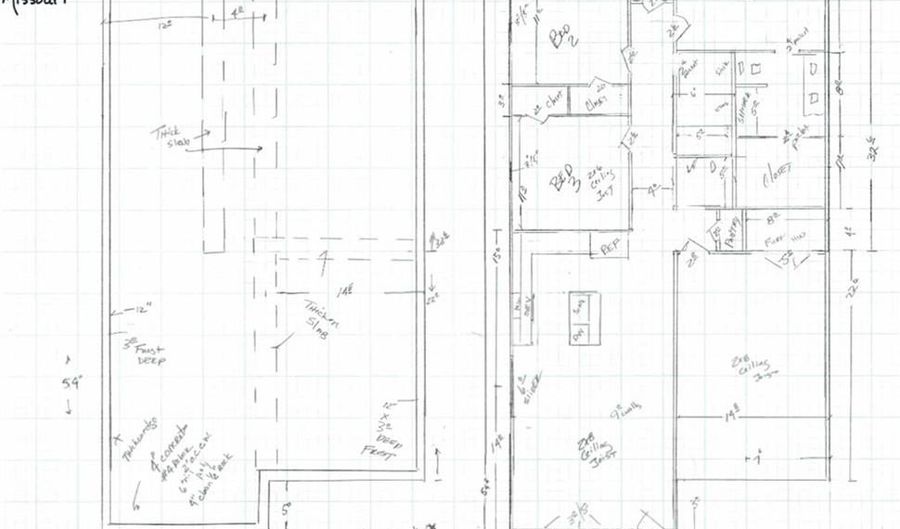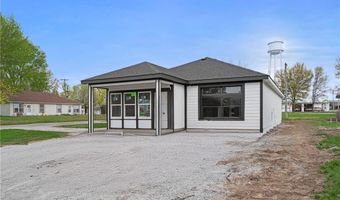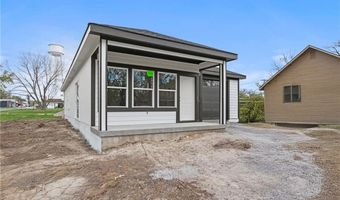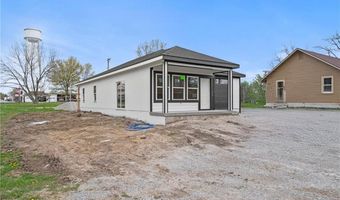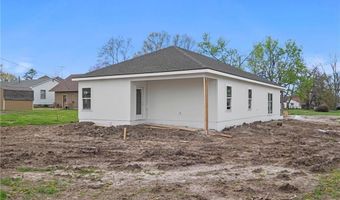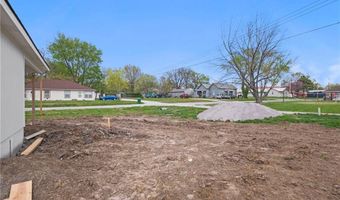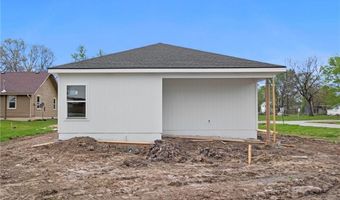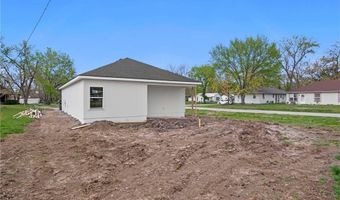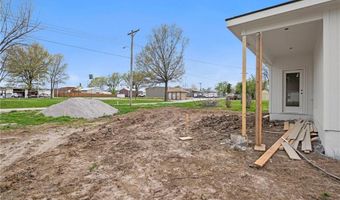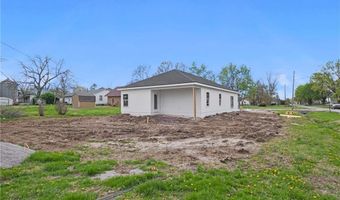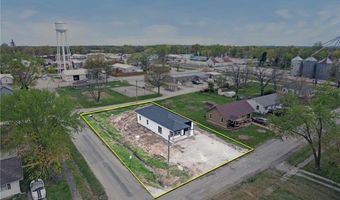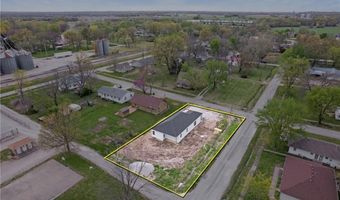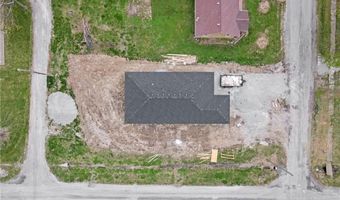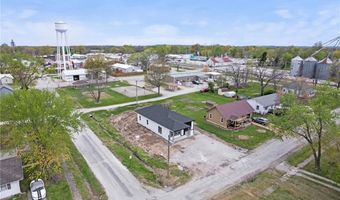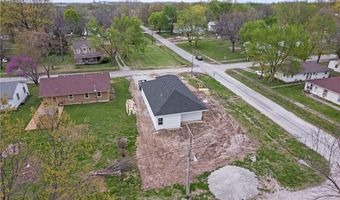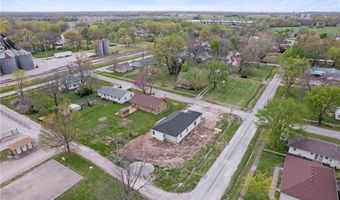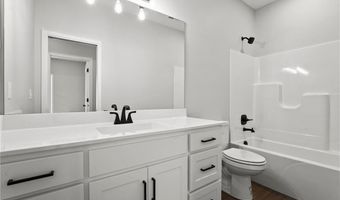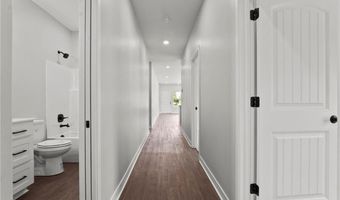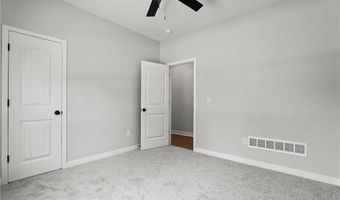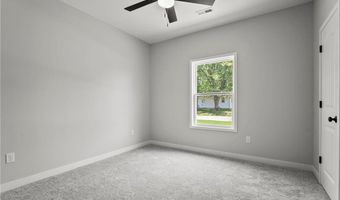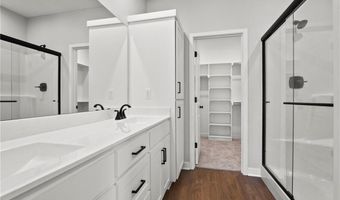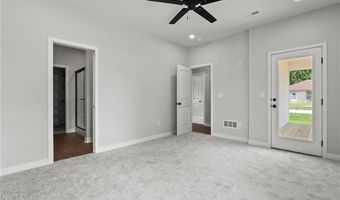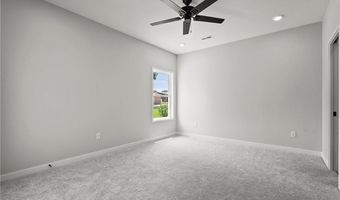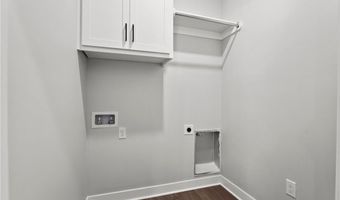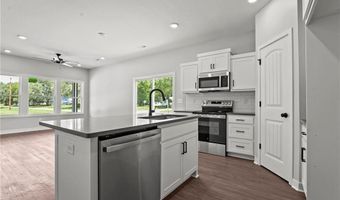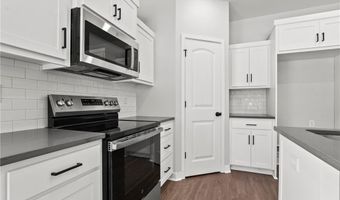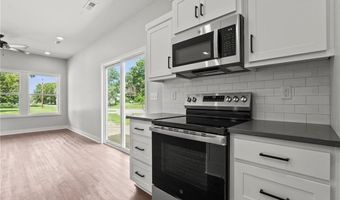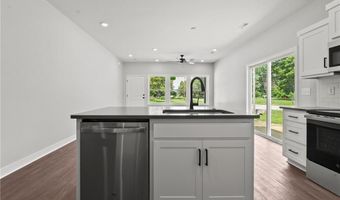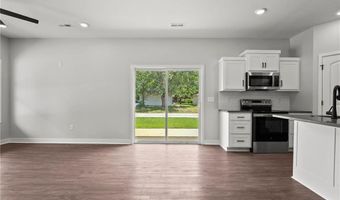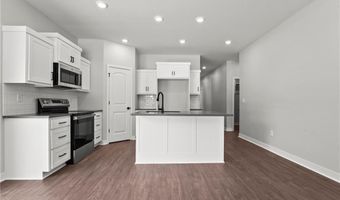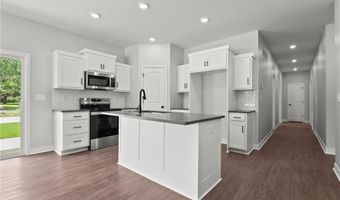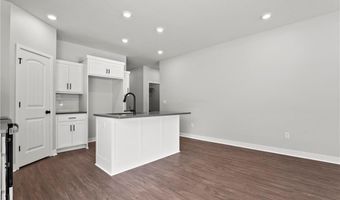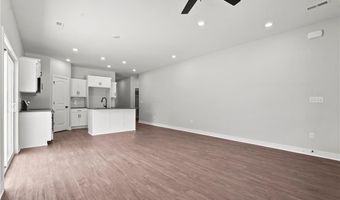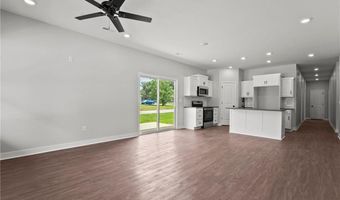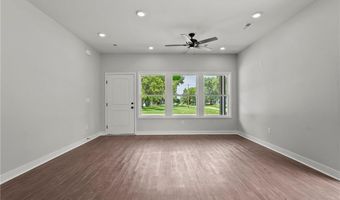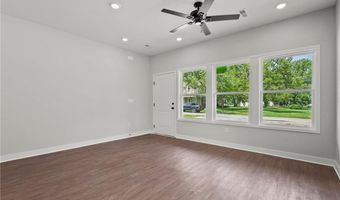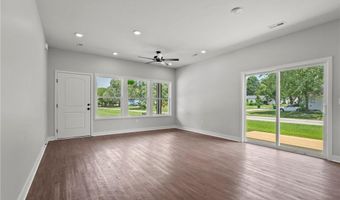45 E 6th St Adrian, MO 64720
Snapshot
Description
Construction is complete!
As you step inside this beautifully designed ranch-style home, you're greeted by a bright and inviting open-concept living room, dining area, and kitchen-perfect for both everyday living and entertaining. The kitchen is the heart of the home, featuring a large island, custom soft-close cabinetry, a walk-in pantry, and stainless steel appliances including a range, over-the-range microwave, and dishwasher. The openness of this space creates an easy flow, filled with natural light. Just off the living area, you'll find a linen closet for added storage and a dedicated laundry room complete with built-in cabinets for organization. At the end of the hall, the master suite offers a tranquil retreat with direct access to the back patio- your own peaceful escape to enjoy the outdoors. The en-suite bathroom includes a double vanity, a spacious walk-in shower, and a large walk-in closet. Two additional bedrooms each feature ceiling fans and ample closet space. An attached one-car garage completes the home, offering convenience and additional storage. This floor plan has the space, style, and features to fit your lifestyle!
More Details
Features
History
| Date | Event | Price | $/Sqft | Source |
|---|---|---|---|---|
| Price Changed | $243,900 -2.01% | $175 | Compass Realty Group | |
| Listed For Sale | $248,900 | $179 | Compass Realty Group |
