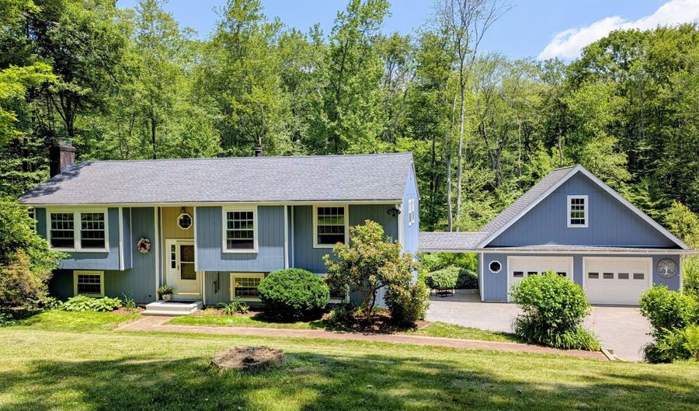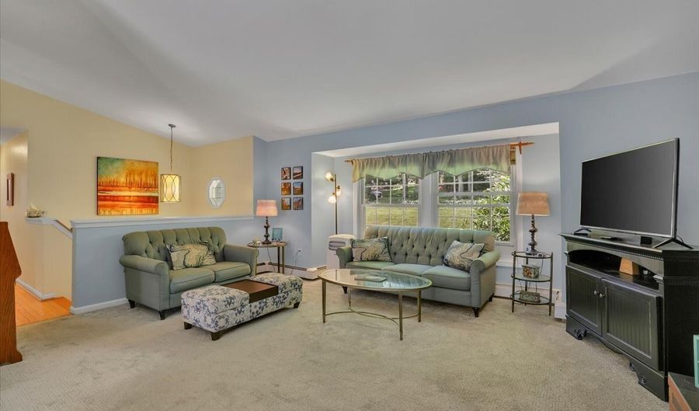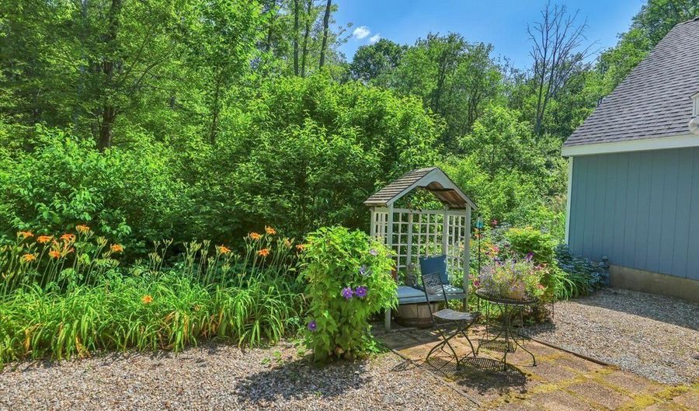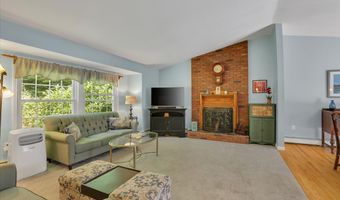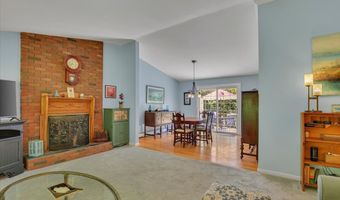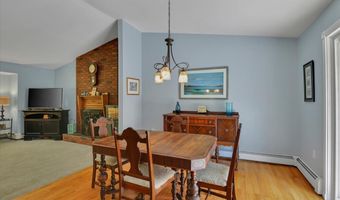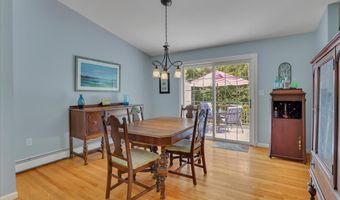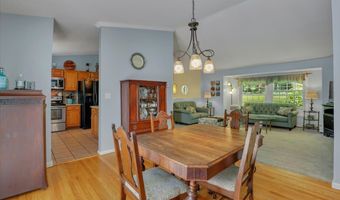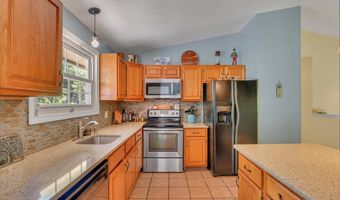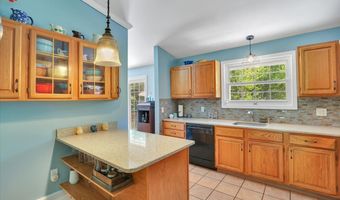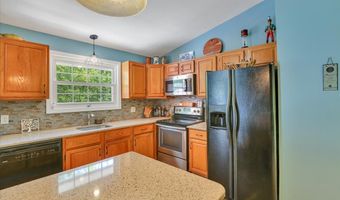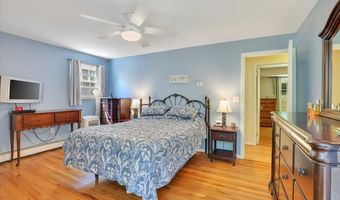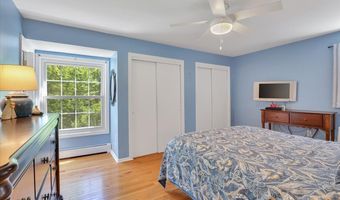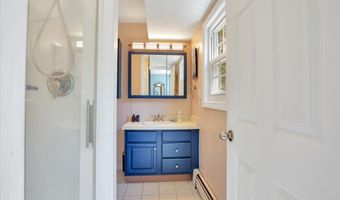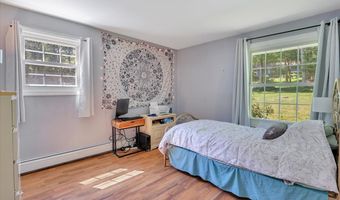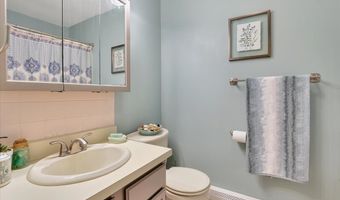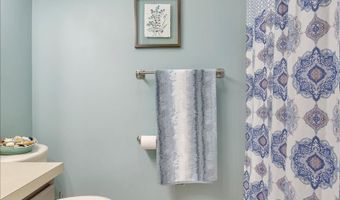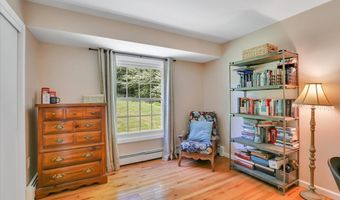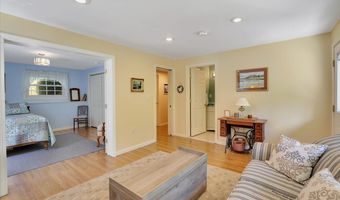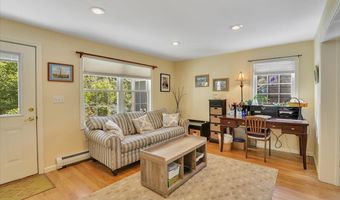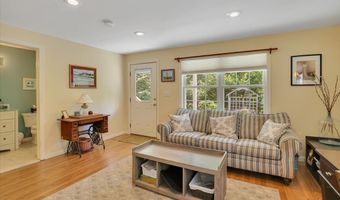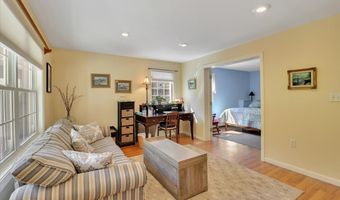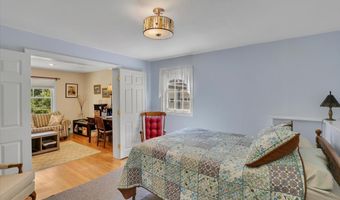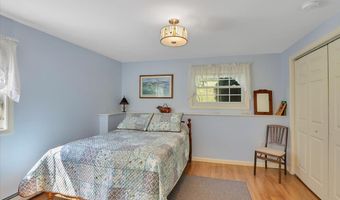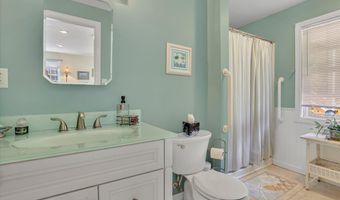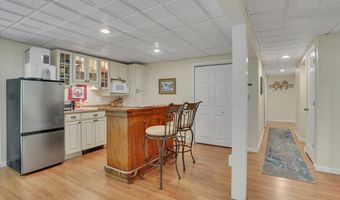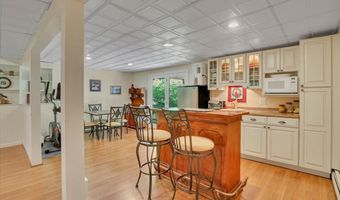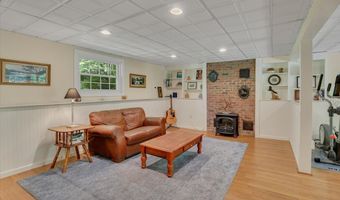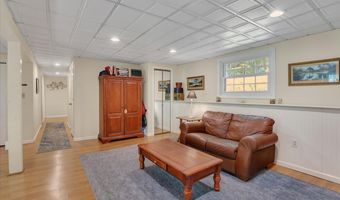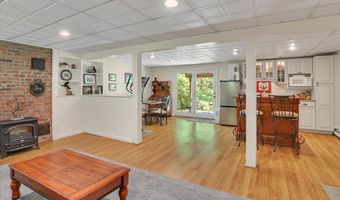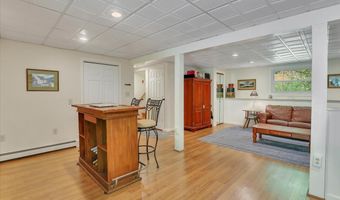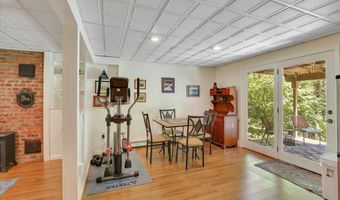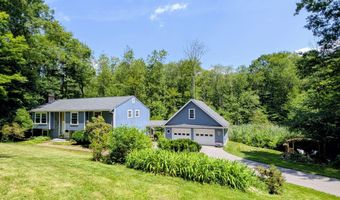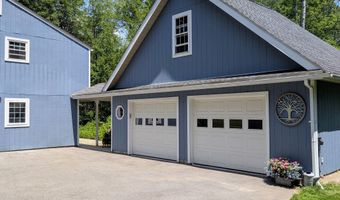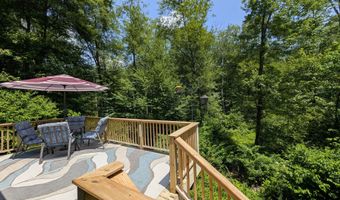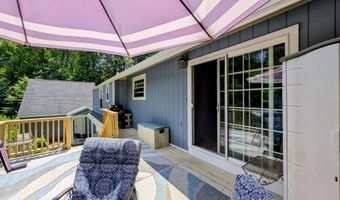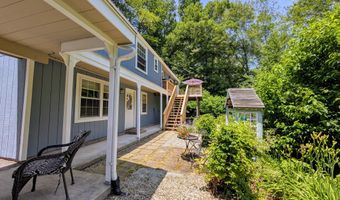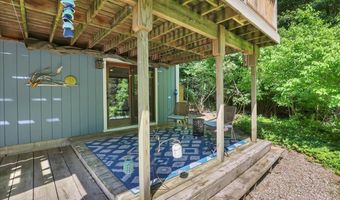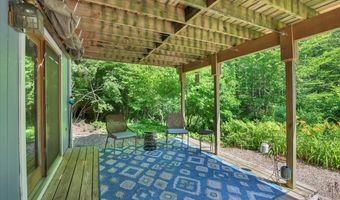45 Deborah Dr Coventry, CT 06238
Snapshot
Description
HIGHEST & BEST OFFERS DUE WED. JULY 2 BY 5PM. Spacious 4 Bedroom, 3 Bath home with full In-Law Suite on main level, feels like 2 separate living spaces. An oversized, detached 2 car garage with stairs to the 2nd floor is a big plus! A dedicated entrance to the main-level in-law apt., featuring a spacious living room, bedroom, and full bath with a walk-in shower, along with a separate doorway leading to a ground-level patio, makes this in-law apt. particularly appealing. On the upper level, you'll find a good-sized living room with vaulted ceiling and gas log fireplace that is open to the dining room. The kitchen, which is also open to the dining room, has a vaulted ceiling, breakfast bar and quartz counters. Sliders in the dining room along with its vaulted ceiling give this room a bright and airy feel. The primary bedroom suite is complete with HW floors, double closets and full bath. Two more bedrooms and a 3rd full bath are also on the upper level. In addition to the in-law apt. on the lower level, there is a family room with wet bar and access to the walk out patio. Washer & dryer are on the lower level and are accessible from the in-law suite. This home is for someone who is seeking privacy and tranquility. From the deck you can see and hear the sounds of nature in its natural habitat. Windows replaced 2006, roof 2012, deck railings & back roof replaced 2024 because of fallen tree, exterior recently painted
More Details
Features
History
| Date | Event | Price | $/Sqft | Source |
|---|---|---|---|---|
| Listed For Sale | $439,900 | $170 | ERA Blanchard & Rossetto |
Nearby Schools
Elementary School Coventry Grammar School | 2.8 miles away | KG - 02 | |
High School Coventry High School | 3.1 miles away | 09 - 12 | |
Middle School Capt. Nathan Hale School | 3.2 miles away | 06 - 08 |
