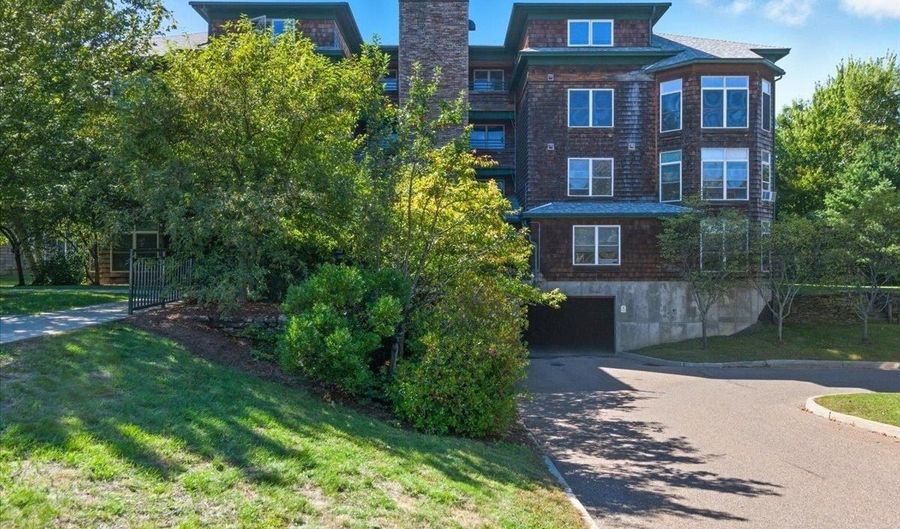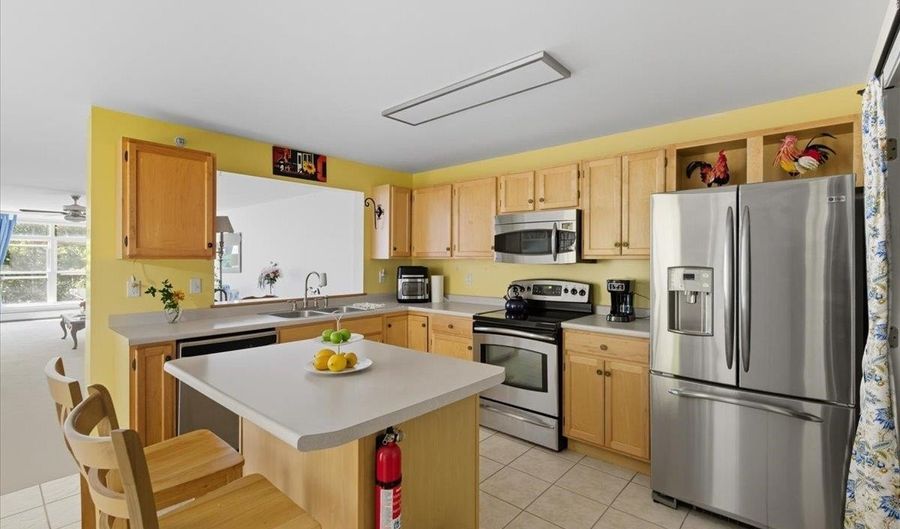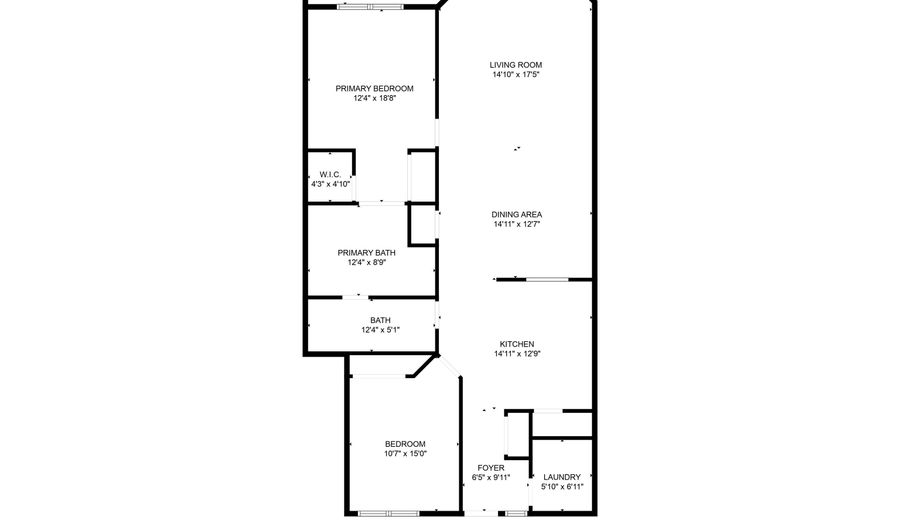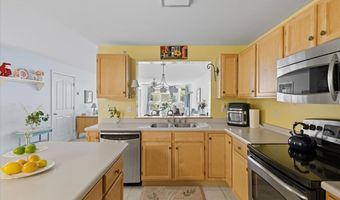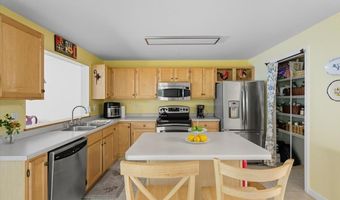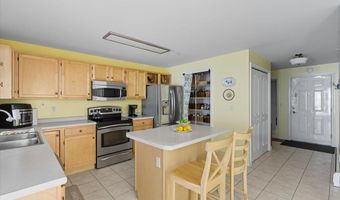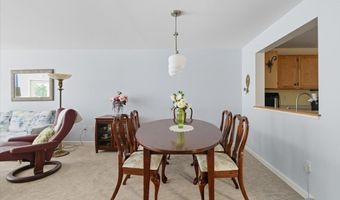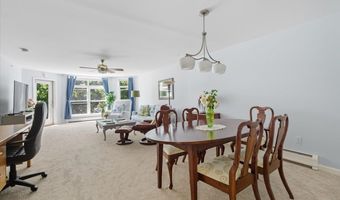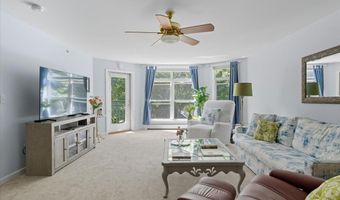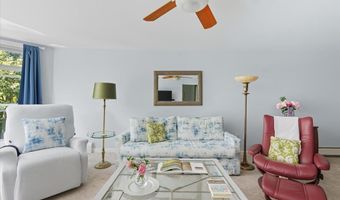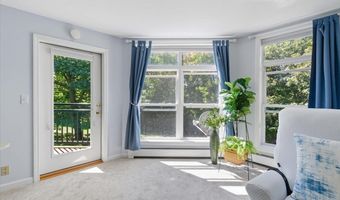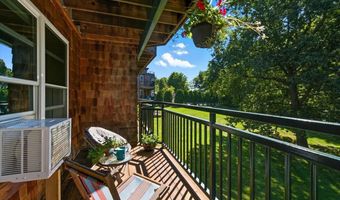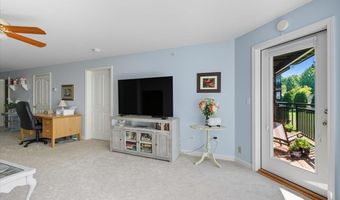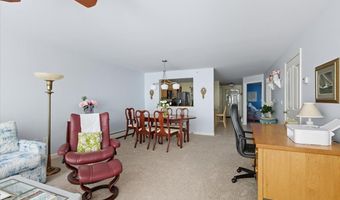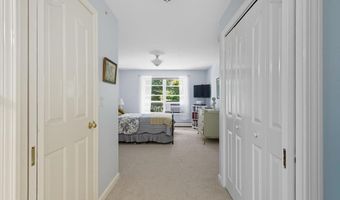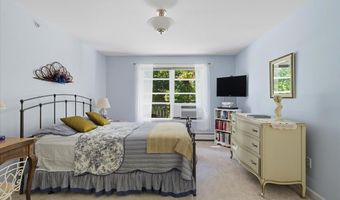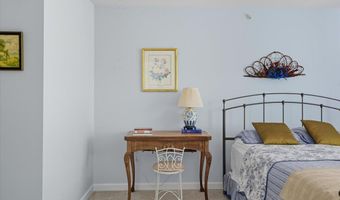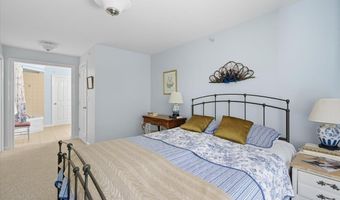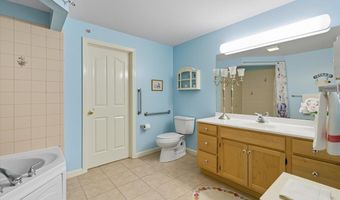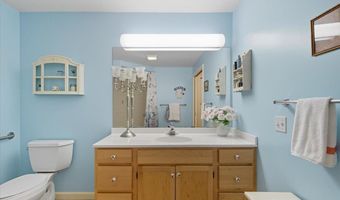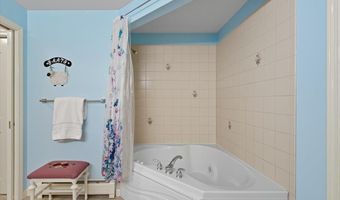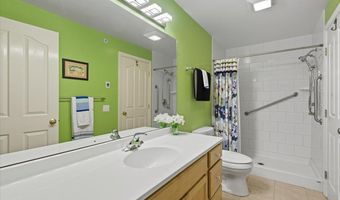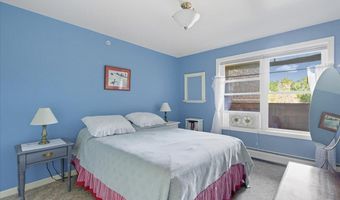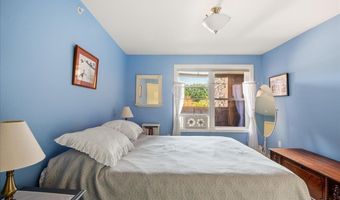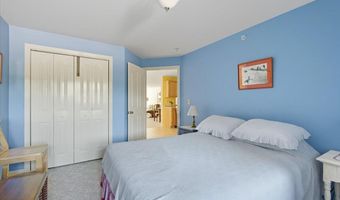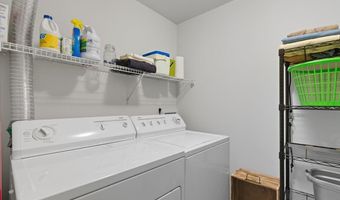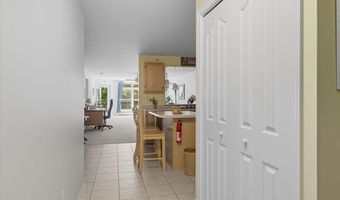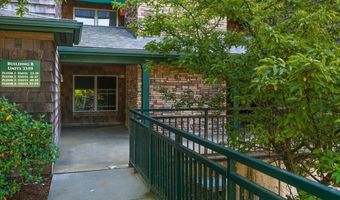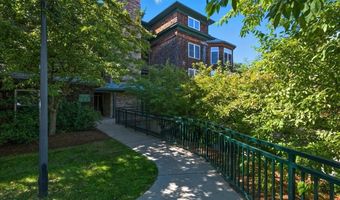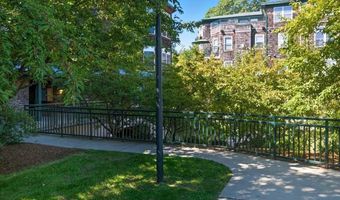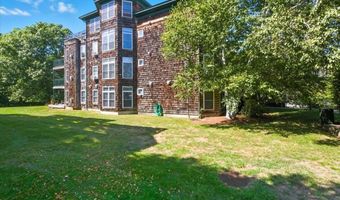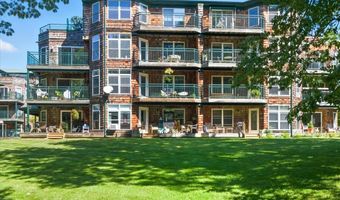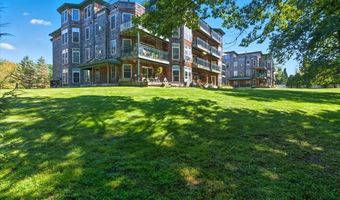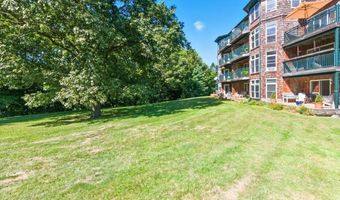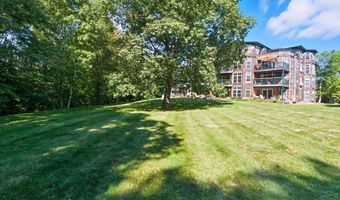45 Claire Pointe Rd Burlington, VT 05408
Snapshot
Description
Enjoy peaceful living in this one-level, second-floor condo offering seasonal views of Lake Champlain! Nestled in a lush, wooded setting close to the Burlington Bike Path, this home combines nature, convenience & comfort! Inside, you’ll find a freshly updated interior with new carpeting and fresh paint in the primary bedroom and open-concept living/dining area. The spacious layout includes a living/dining room that comfortably accommodates a large dining table, sofa, chairs & big-screen TV, with natural light streaming in through large windows and a pass-through window to the kitchen. The kitchen offers ample cabinetry, stainless steel appliances, a pantry closet with built-in shelving, and a center island with seating for two that’s perfect for entertaining or casual meals. Head out onto your private balcony, a quiet spot to relax after a long day. The primary bedroom suite features two closets (including a walk-in) and a spacious en suite bath with a large corner tub/shower that has water jets for a whirlpool bath. A second bedroom is located just off the kitchen, adjacent to a separate bath with step-in shower. Additional features include a laundry room with storage, custom window shades, assigned parking, an elevator in the building and the low-maintenance lifestyle of condo living in an association that covers water, sewer, heat, plowing, landscaping & more! Don’t miss this great opportunity to own a move-in-ready condo in a highly desirable Burlington location!
More Details
Features
History
| Date | Event | Price | $/Sqft | Source |
|---|---|---|---|---|
| Listed For Sale | $399,000 | $297 | KW Vermont |
Expenses
| Category | Value | Frequency |
|---|---|---|
| Home Owner Assessments Fee | $686 | Monthly |
Taxes
| Year | Annual Amount | Description |
|---|---|---|
| 2025 | $5,972 |
Nearby Schools
Elementary School J. J. Flynn School | 0.8 miles away | PK - 05 | |
Middle School Lyman C. Hunt Middle School | 1.4 miles away | 06 - 08 | |
Elementary School C. P. Smith School | 1.6 miles away | KG - 05 |
