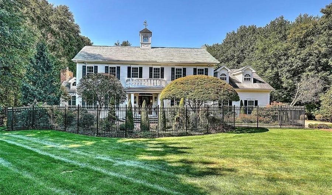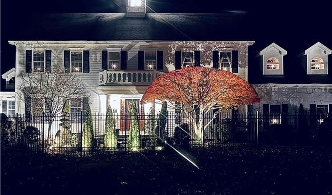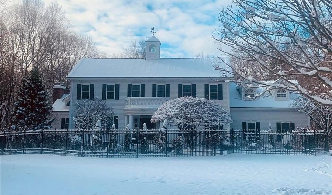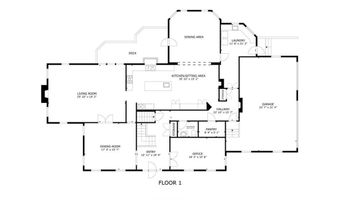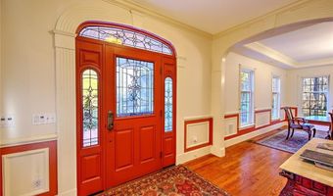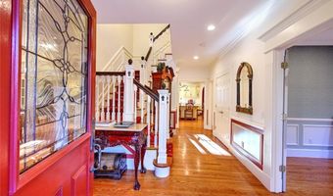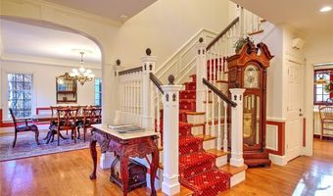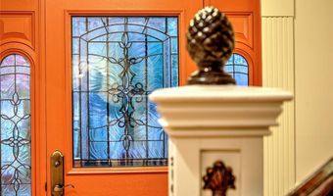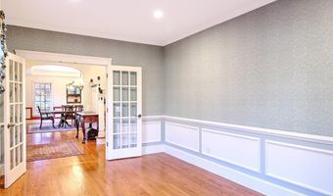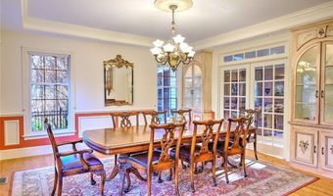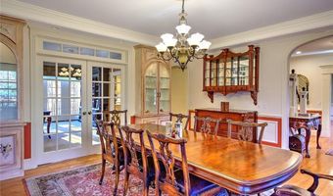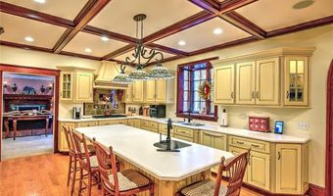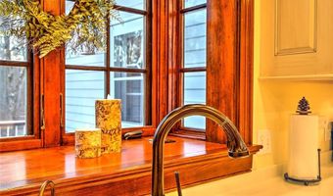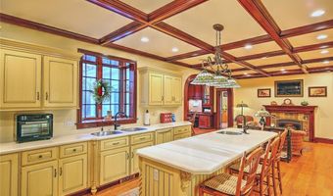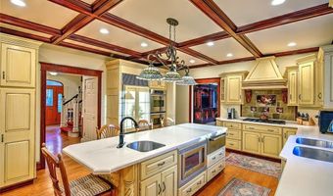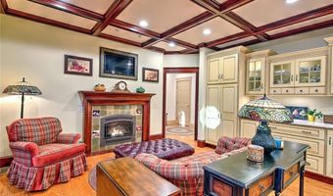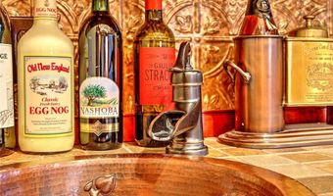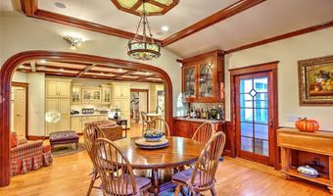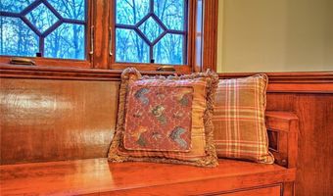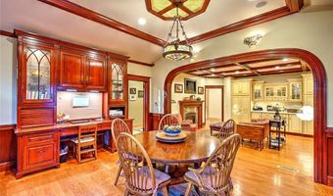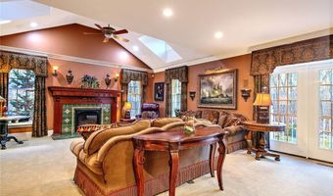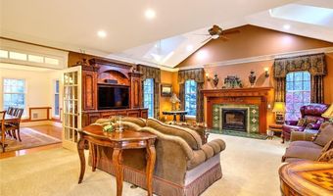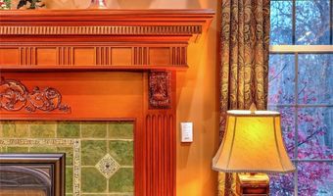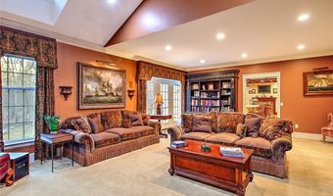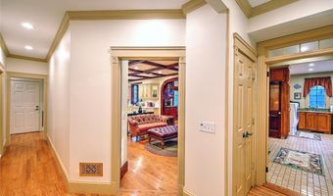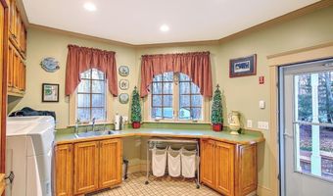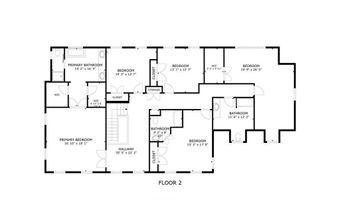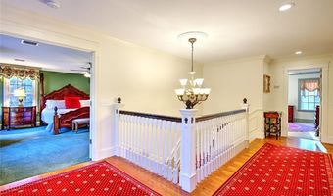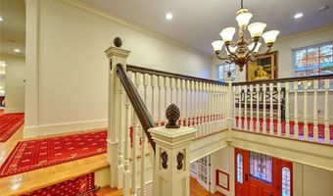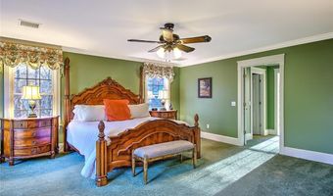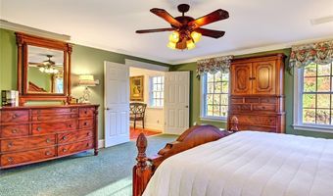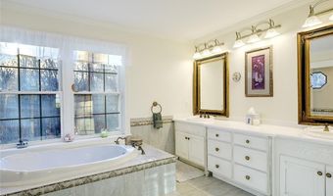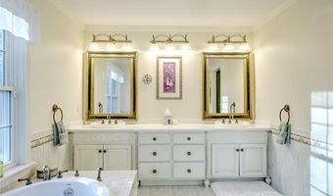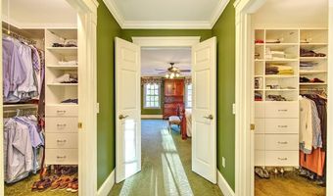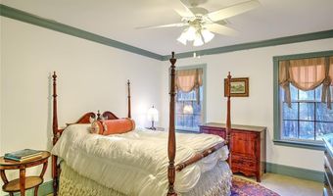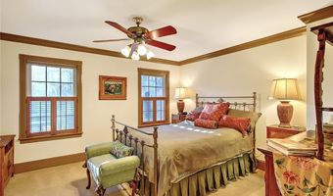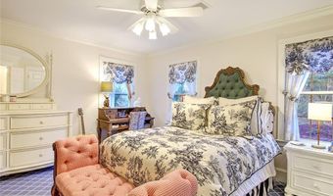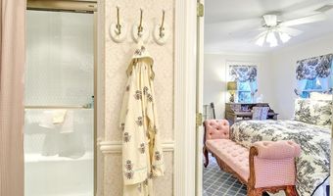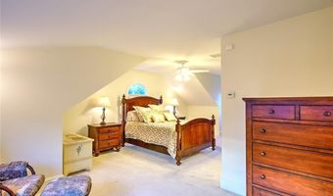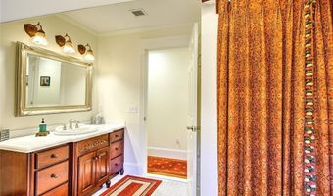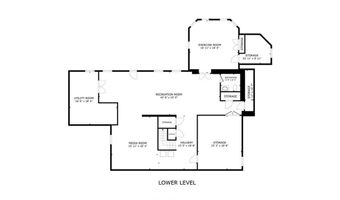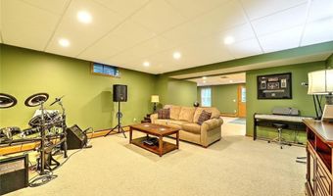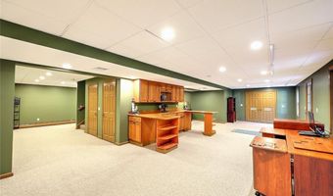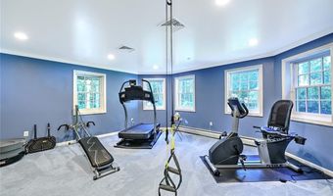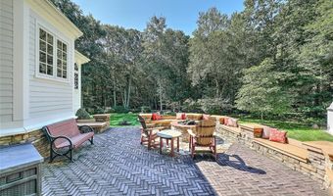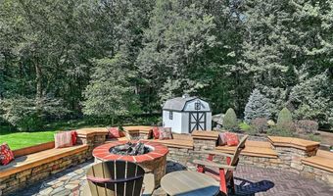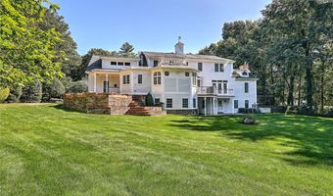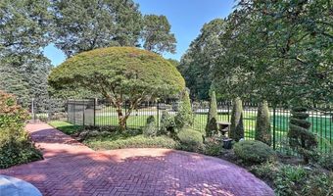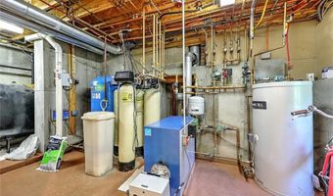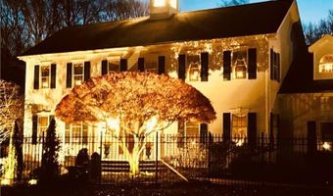45 Burns Way East Greenwich, RI 02818
Snapshot
Description
Custom built colonial with a French Country interior - no expense was spared in building this super solid home for contractor's own family. High ceilings and crown moldings throughout. Centering around an open kitchen complimented by a octagonal shaped dining area with custom built-ins, along with a comfy den and gas fireplace - all perfect for socializing while enjoying your loved ones. A living room filled with light, dining room with French doors leading to a lovely 'Ralph Lauren' style family room with another gas fireplace, laundry room, mud room, half bath, and large pantry complete this level. Upstairs you will find a large primary suite with an ample bathroom with tub, shower, double sinks and twin walk in closets. Three more unique bedrooms, each with its own style, one ensuite, another large bathroom and a large bonus room offered as a fifth bedroom complete the second level. The finished basement includes a music room, large open space for crafting or a playroom and a gym along with another half bath and plenty of storage. A walk out leads to a patio and gorgeous lush yard surrounded by nature with complete privacy. On the main level, a side door leads to a stone fire pit with built in benches. This lovely colonial is set back off the road with a fenced English Garden leading to the front door. A heated 3 car garage, shed, and whole house generator make this property even more enticing.
More Details
Features
History
| Date | Event | Price | $/Sqft | Source |
|---|---|---|---|---|
| Listed For Sale | $1,600,000 | $352 | Residential Properties LTD. |
Taxes
| Year | Annual Amount | Description |
|---|---|---|
| 2024 | $19,076 |
Nearby Schools
Elementary School Frenchtown School | 1.5 miles away | PK - 03 | |
High School East Greenwich High School | 3 miles away | 09 - 12 | |
Elementary School Meadowbrook Farms School | 3.1 miles away | PK - 03 |
