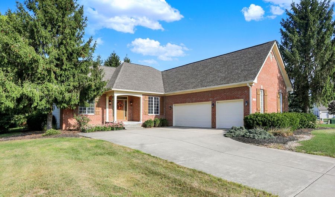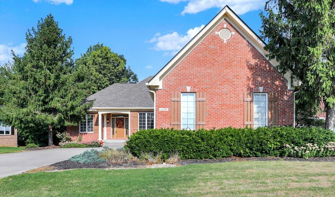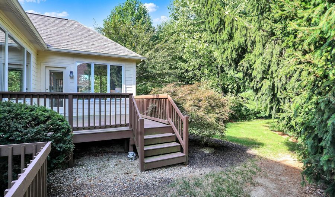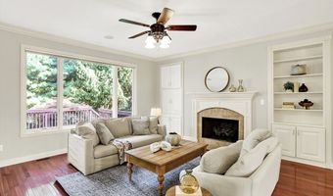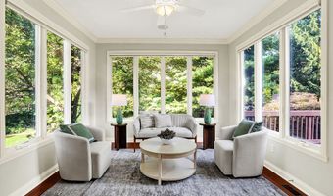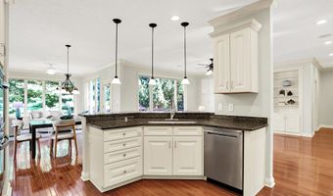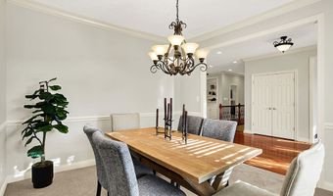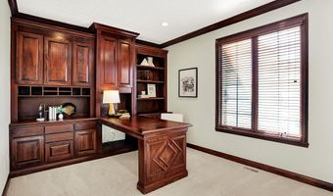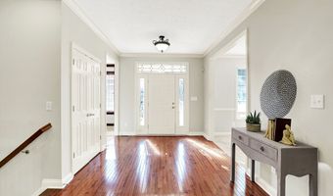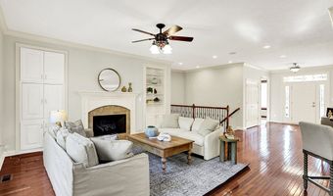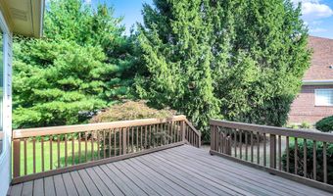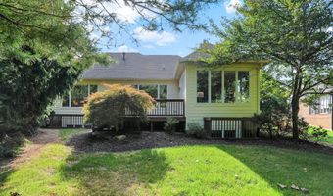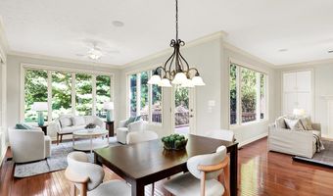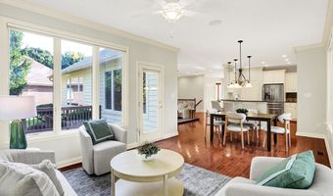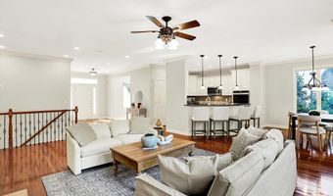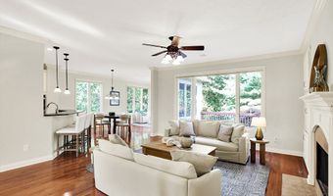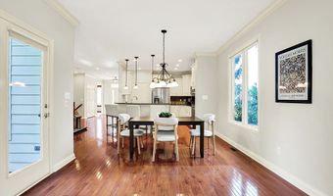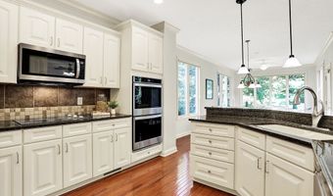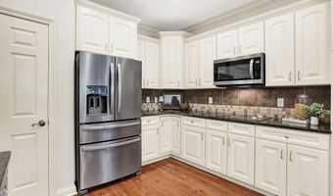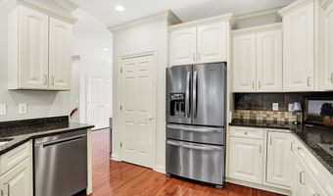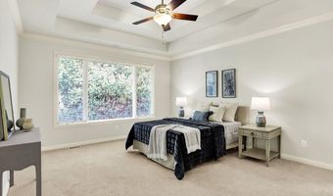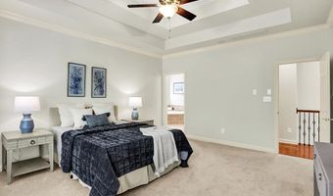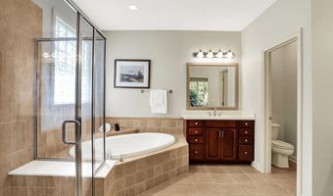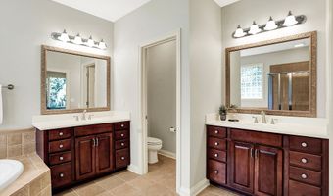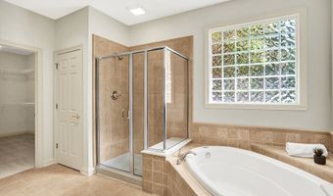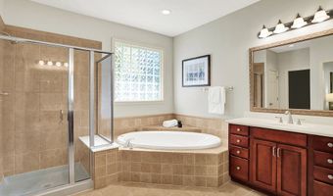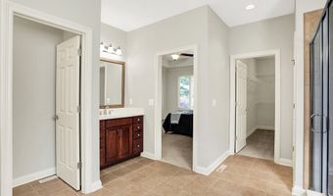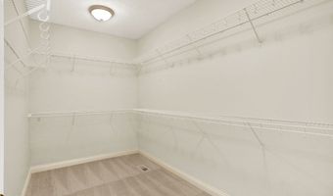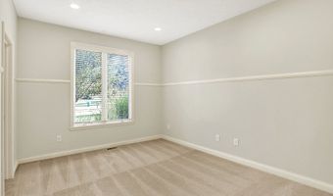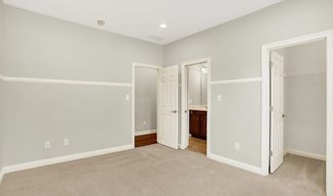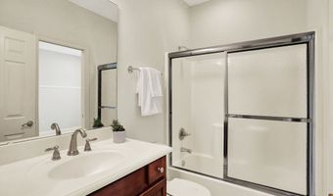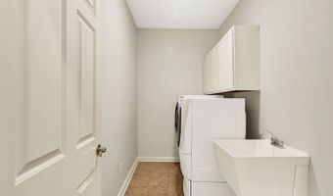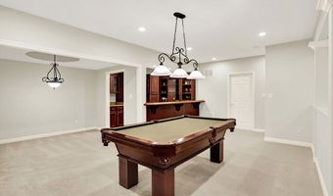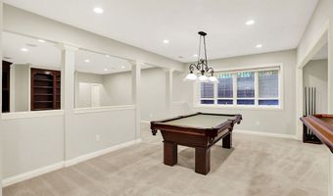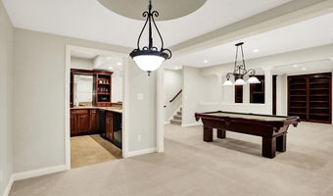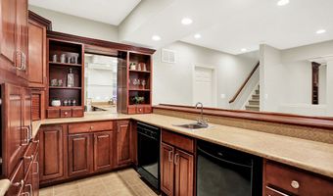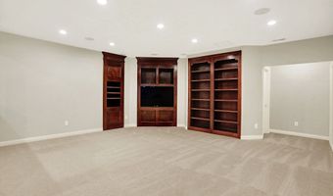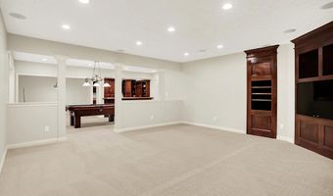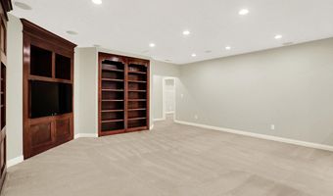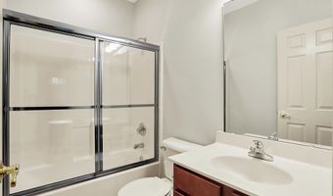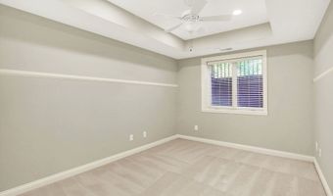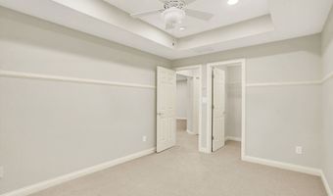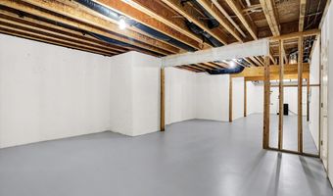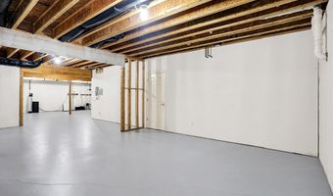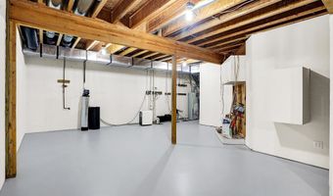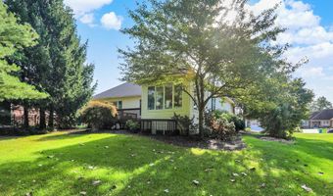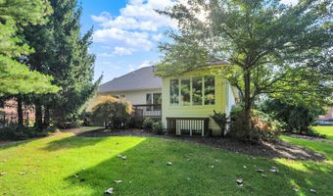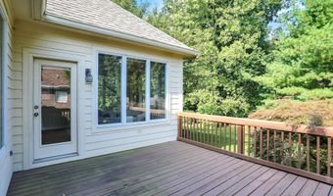4498 Nottinghill Dr Avon, IN 46123
Snapshot
Description
Tucked in a SPECIAL section of Parks At Prestwick, Nottinghill Dr. is home to a few very special easy-living RANCH homes. As the FORMER MODEL HOME this one is a jewel to be cherished. Main level living is designed using OPEN LIVING blended with SPECIAL such as PANELED DEN, SUN ROOM, OPEN KITCHEN, both BREAKFAST & FORMAL DINING, and much more. Be delighted with an abundance of windows providing SUN FILLED LIVING spaces - all overlooking WOODED PRIVACY - and TRIM DETAILING through-out. Generous great room features a centerpiece FIREPLACE flanked by FLOOR TO CEILING CUSTOM BUILT-INS. The home has been FRESHLY PAINTED, NEW CARPET installed, plus beautiful HARDWOODS make this MOVE-IN READY. The MAIN LEVEL PRIMARY offers elevated living with special ceiling detail, window wall, and space for the largest furniture. Attached bath has his/her vanities, soak tub + walk-in shower, and XL walk-in closet. AMAZING LOWER LEVEL has it all. Recreation area features a PUB-STYLE WET BAR with all the amenities, poker/game nook, billiards, adjoining a large family room with CUSTOM BUILT-INS, full bath and guest bedroom. ROOF NEW in last year. Be amazed by the SUPER-SIZED STORAGE area ready for storage or a multitude of other uses. A HIGH QUALITY RANCH HOME doesn't come around often - but HERE IT IS!
More Details
Features
History
| Date | Event | Price | $/Sqft | Source |
|---|---|---|---|---|
| Listed For Sale | $565,000 | $126 | Compass Indiana, LLC |
Expenses
| Category | Value | Frequency |
|---|---|---|
| Home Owner Assessments Fee | $275 | Semi-Annually |
Nearby Schools
Elementary School Hickory Elementary School | 2.6 miles away | PK - 04 | |
Middle School Avon Intermediate School East | 2.8 miles away | 05 - 06 | |
Middle School Avon Intermediate School West | 2.8 miles away | 05 - 06 |
