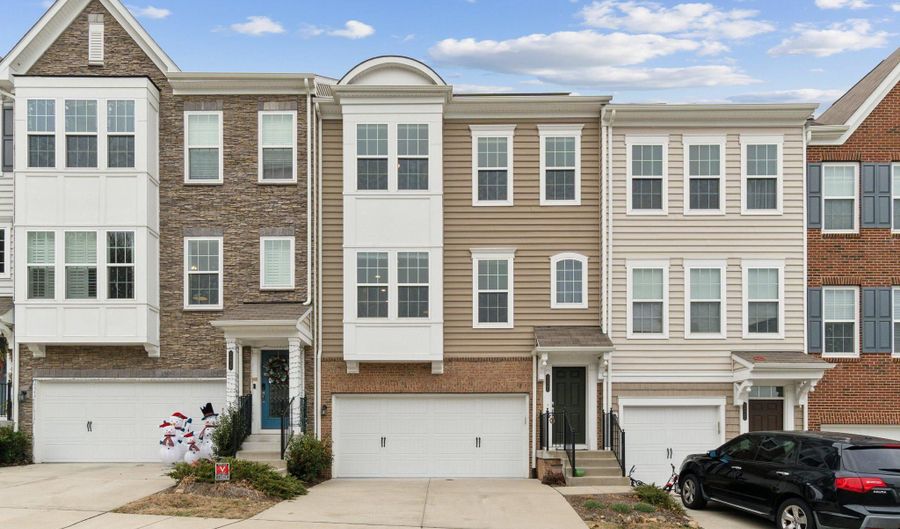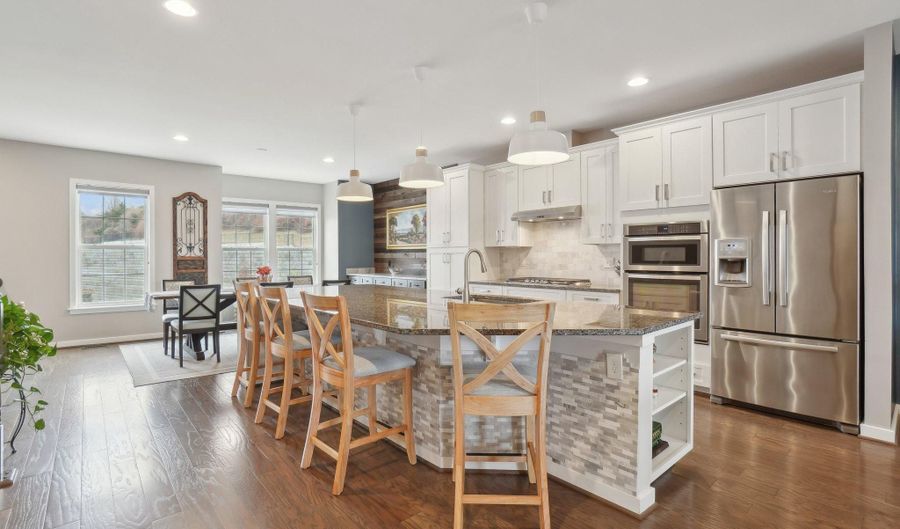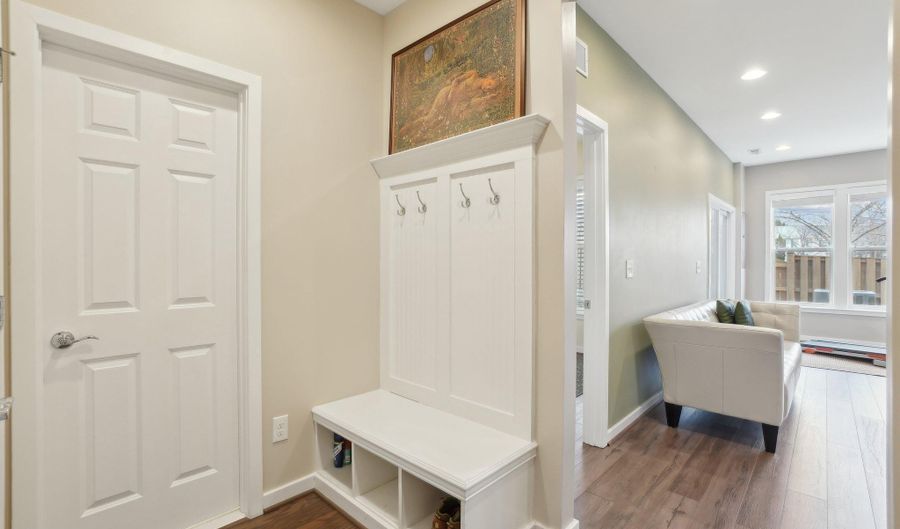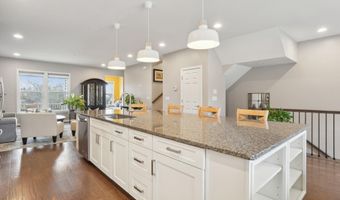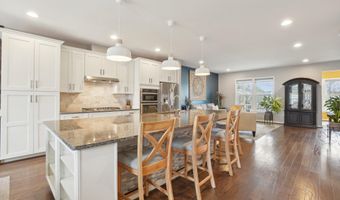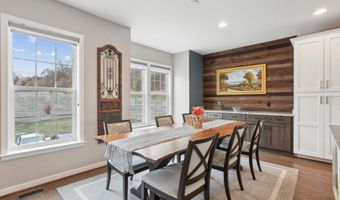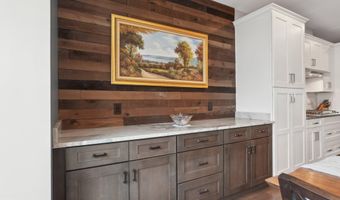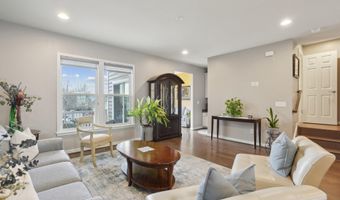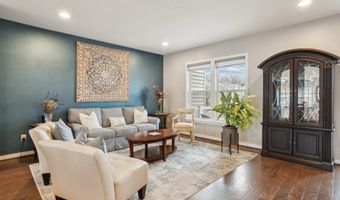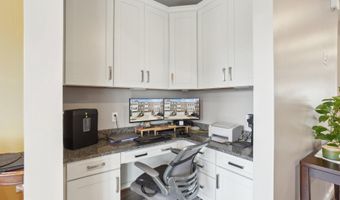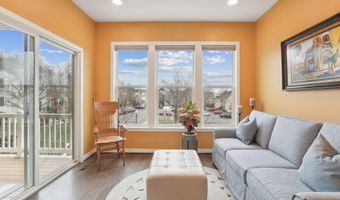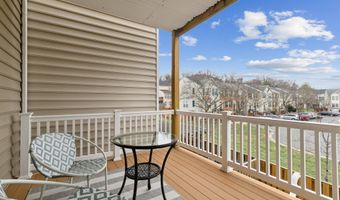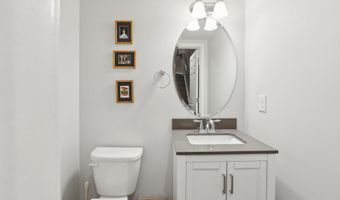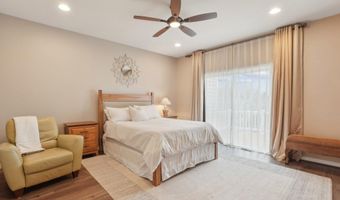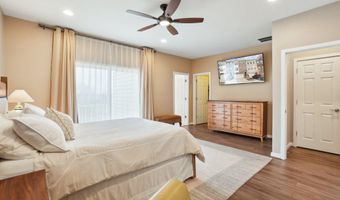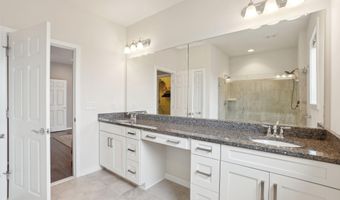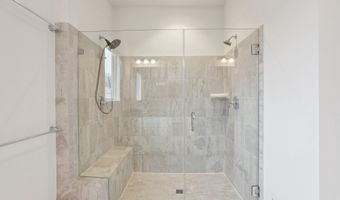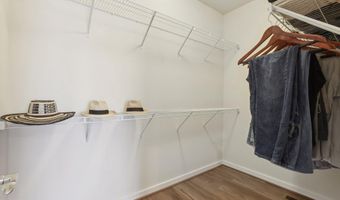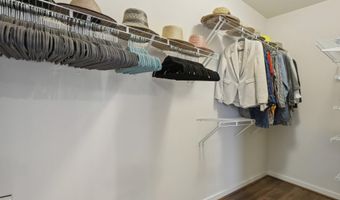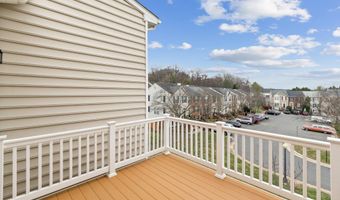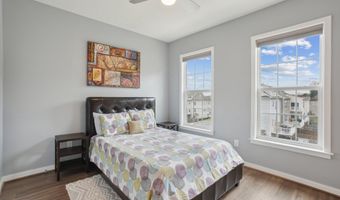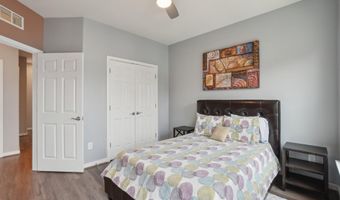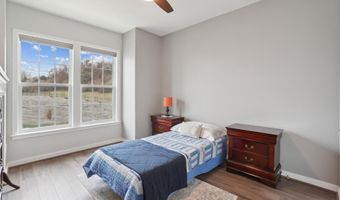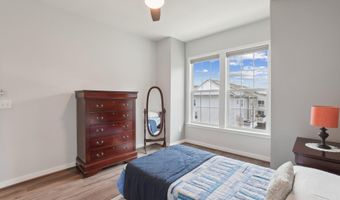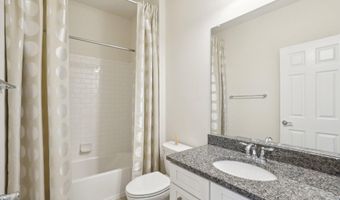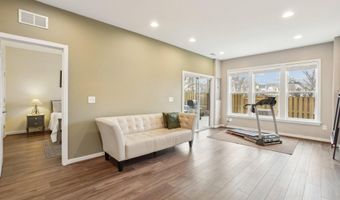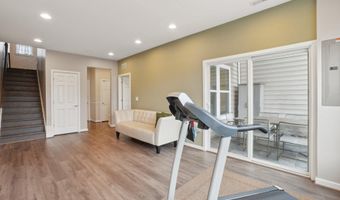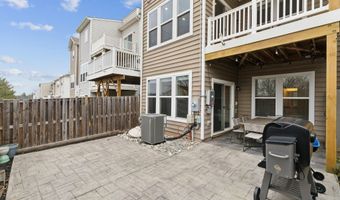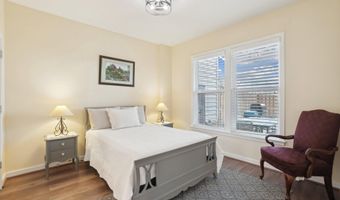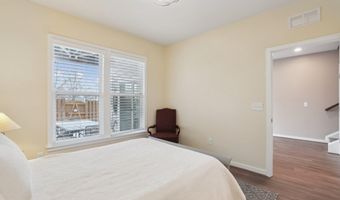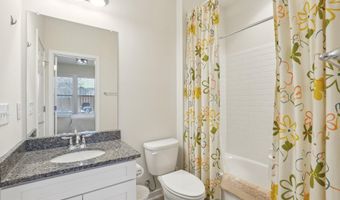44940 BISHOP Ter Ashburn, VA 20147
Snapshot
Description
Picture this: a home where your average monthly electric bill is less than your favorite coffee order! Step inside to discover a bright, open floorplan flooded with natural light, making every level feel warm and inviting. The main level features stunning engineered hardwood floors and a dream kitchen with 42” cabinets, under-cabinet lighting, a 5-burner gas cooktop, wall oven, and a large island perfect for casual meals or entertaining. The dining room boasts a stylish custom built-in with an accent wall, while the living room, built-in desk nook, and sunroom offer plenty of space to relax or work from home. Step out onto one of two spacious decks for fresh air and outdoor living space. Upstairs, the primary suite is your private retreat, complete with two walk-in closets and a spa-like bathroom featuring a double vanity, oversized shower with dual showerheads, and a sleek frameless shower door. Start your mornings with coffee on your private deck off the primary bedroom. Also on the upper level is the laundry room, with a folding station, extra storage, and two generously sized bedrooms that share a roomy hall bath. The lower level offers even more: a large recreation room with walkout access to a custom stamped concrete patio and a fully fenced backyard—perfect for gatherings or quiet evenings. There’s also an additional bedroom and full bath. Don’t miss the EV charger in the garage and this home also has owned solar panels. Located across from Bles Park, you'll love having 124 acres of trails that run along the Potomac River, soccer fields, and a tot lot just steps away. The park is set to reopen in Summer 2025. One Loudoun is minutes away for all your shopping, dining, and entertainment needs. With easy access to major commuter routes and Dulles Airport, this location has it all! This meticulously maintained townhome is completely move-in ready. Don’t miss out—schedule your tour today and make it yours!
More Details
Features
History
| Date | Event | Price | $/Sqft | Source |
|---|---|---|---|---|
| Listed For Sale | $825,000 | $295 | Real Broker, LLC |
Expenses
| Category | Value | Frequency |
|---|---|---|
| Home Owner Assessments Fee | $125 | Monthly |
Taxes
| Year | Annual Amount | Description |
|---|---|---|
| $6,298 |
Nearby Schools
Elementary School Steuart W. Weller Elementary | 1.6 miles away | PK - 05 | |
Elementary School Ashburn Elementary | 1.9 miles away | PK - 05 | |
Middle School Farmwell Station Middle | 2.4 miles away | 06 - 08 |






