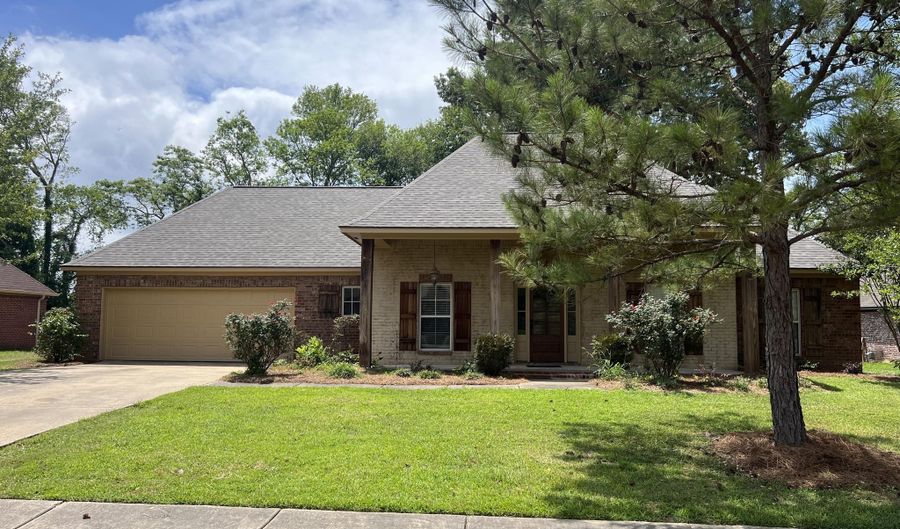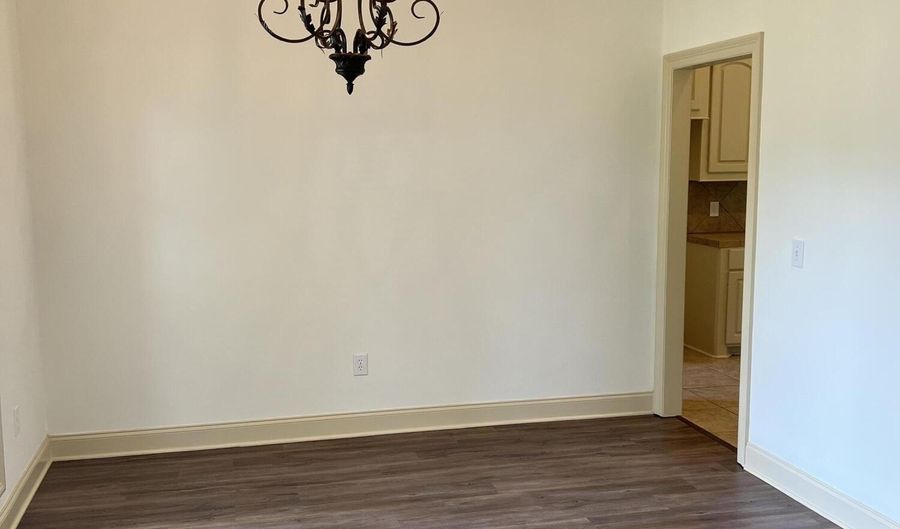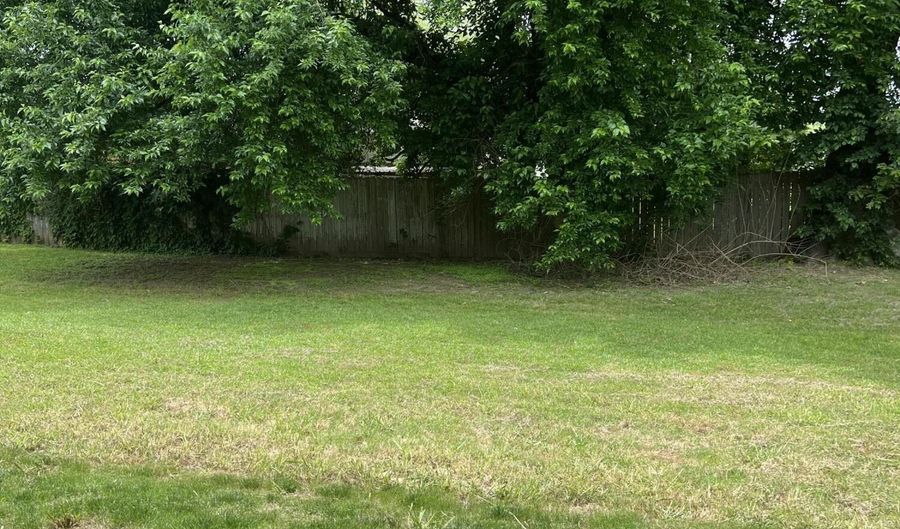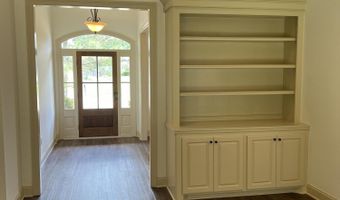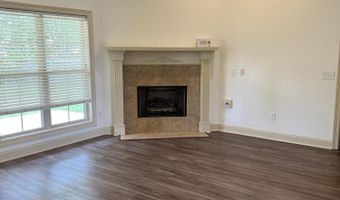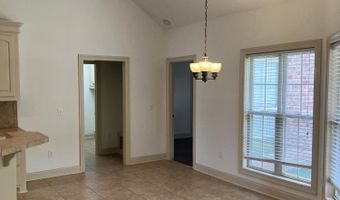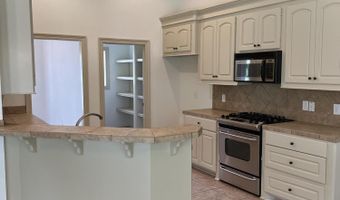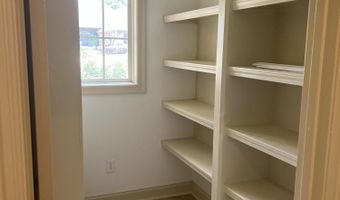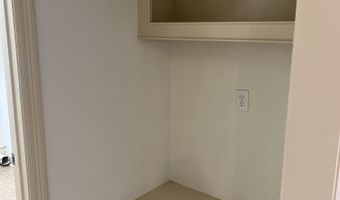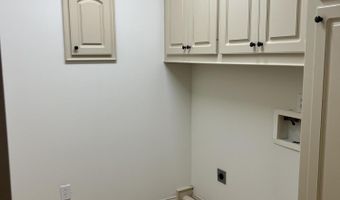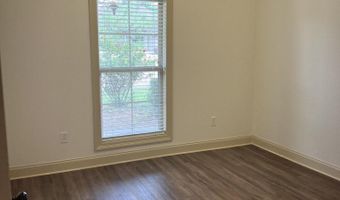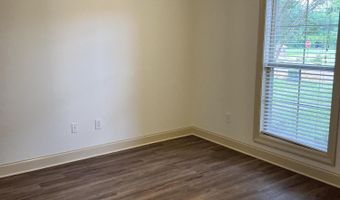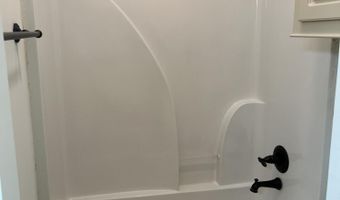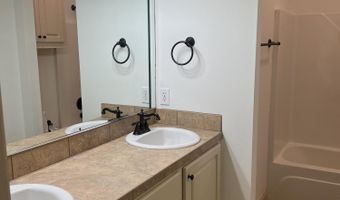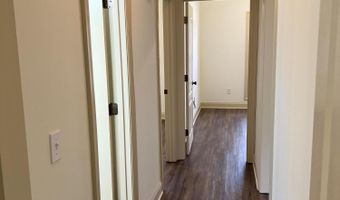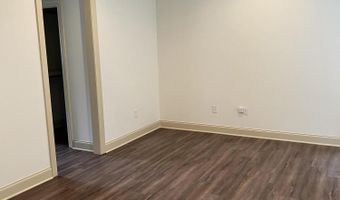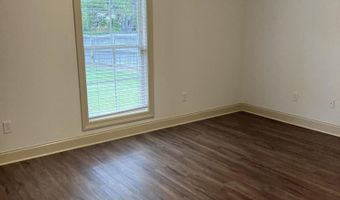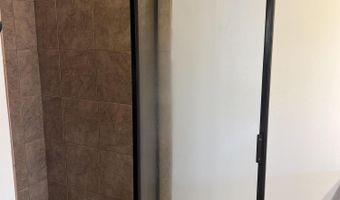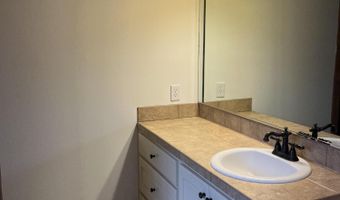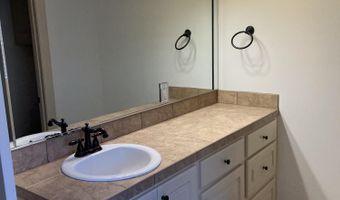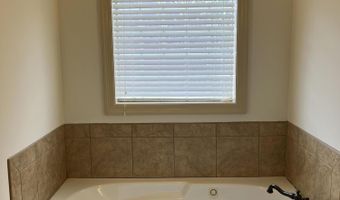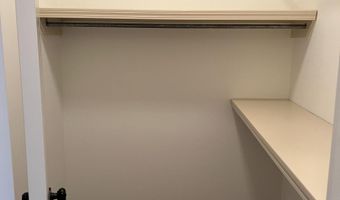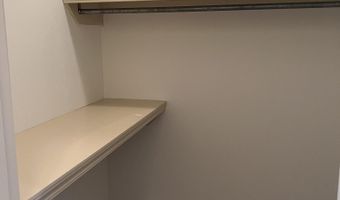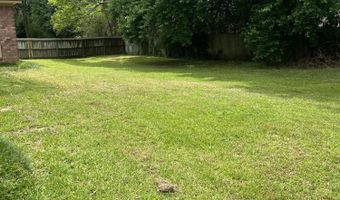449 Ash Tree Ln Madison, MS 39110
Snapshot
Description
Well maintained 4 bedroom 2 bathroom home for lease in the heart of Madison! Madison Station/Madison Central schoolsGreat one level home that features a spacious living room with built-ins and a fireplace with gas logs. There is a separate formal dining room that could be used as an office or playroom.This home has a split floor plan with the primary suite on one side that has 2 walk in closets and separate sinks, a jetted tub and free standing shower.The kitchen has a breakfast bar and room for a table, a refrigerator is included with the property and there is a large walk in pantry. Washer and dryer are also included. The other side of the home has 3 bedrooms and a bathroom. The large backyard has a covered patio and a privacy fence. The home has fresh, neutral paint and vinyl plank flooring (no carpet).This home will be available August 1, 2025. Pets considered with nonrefundable pet deposit. A background and credit check is required. **We will not ask you to send money before your application has been approved.Contact your realtor to schedule a private showing!
More Details
Features
History
| Date | Event | Price | $/Sqft | Source |
|---|---|---|---|---|
| Listed For Rent | $2,600 | $1 | Nix-Tann & Associates, Inc. |
Taxes
| Year | Annual Amount | Description |
|---|---|---|
| $0 |
Nearby Schools
High School Rosa Scott School | 1.5 miles away | 09 - 09 | |
Elementary School Madison Avenue Lower Elementary | 1.9 miles away | KG - 02 | |
Elementary School Madison Avenue Upper Elementary | 1.9 miles away | 03 - 05 |
