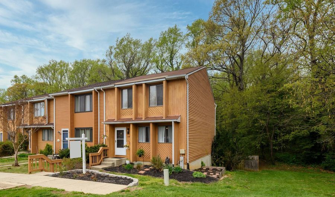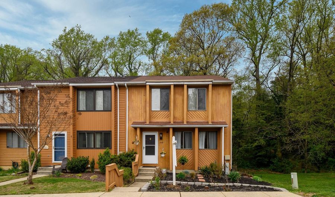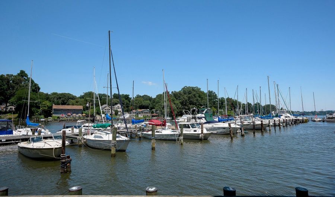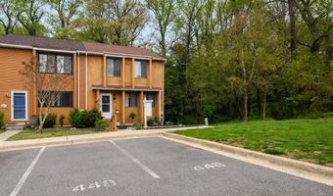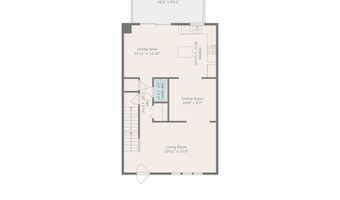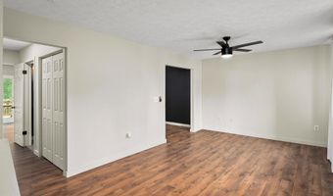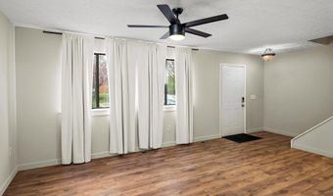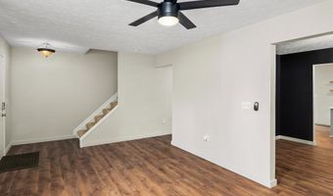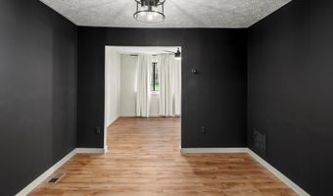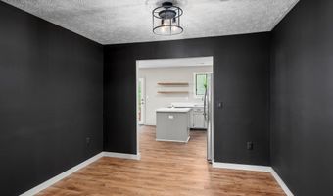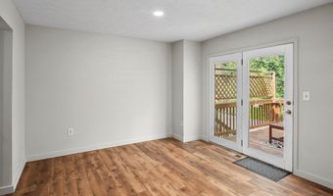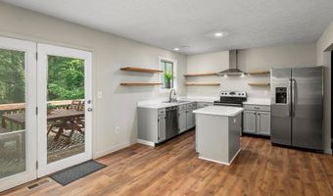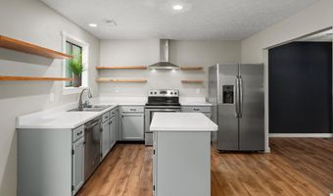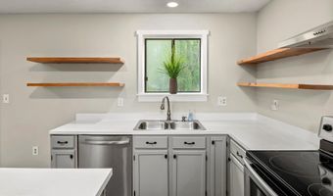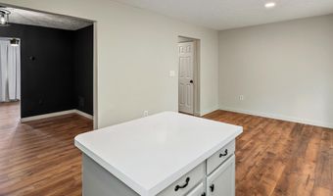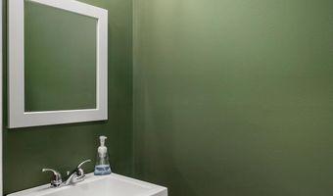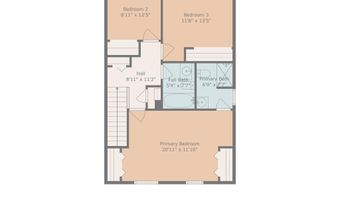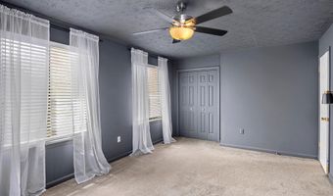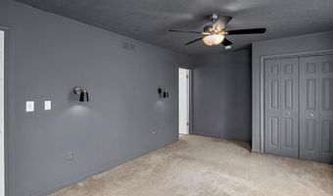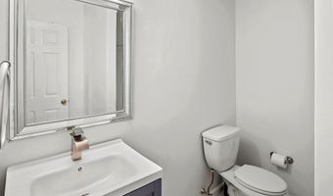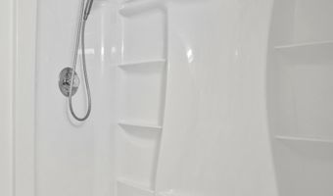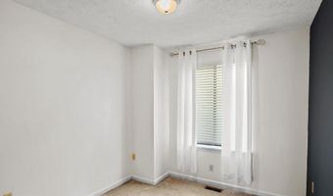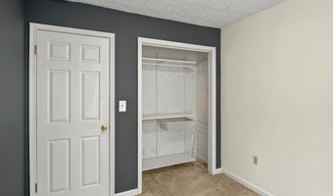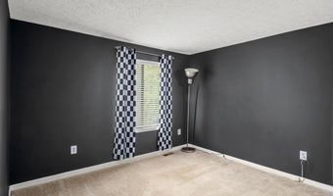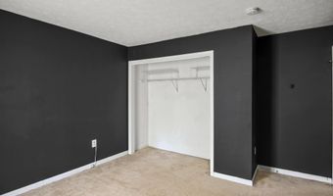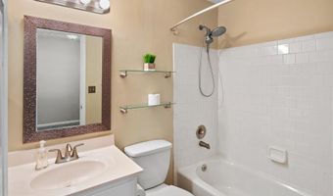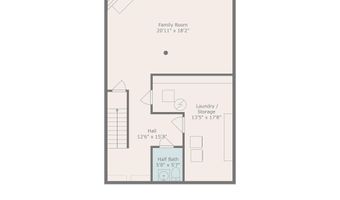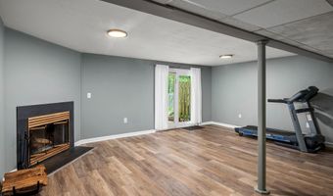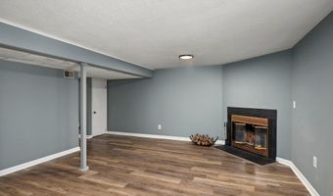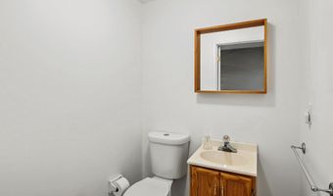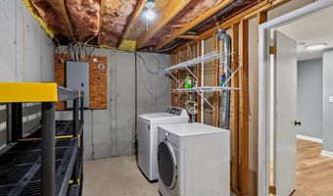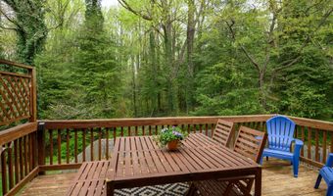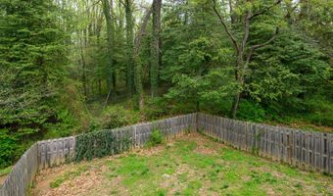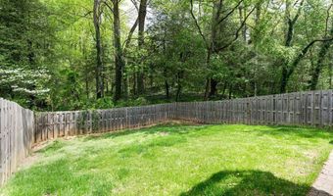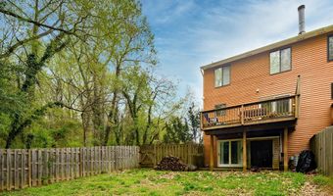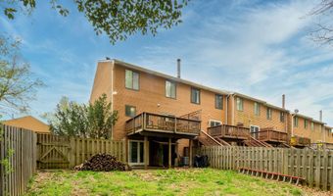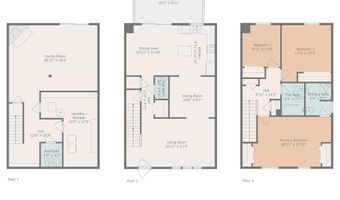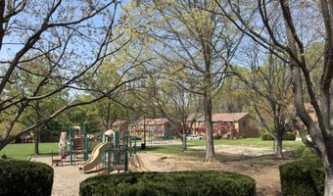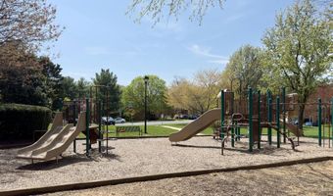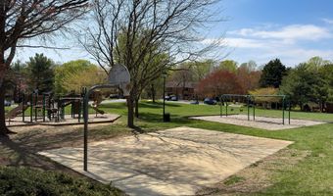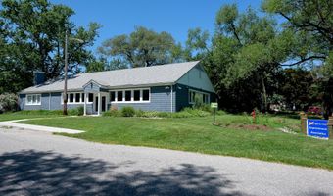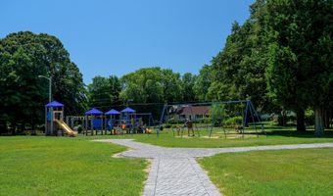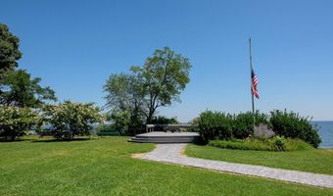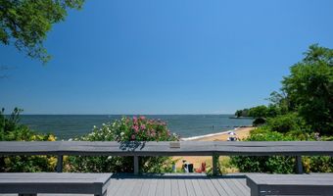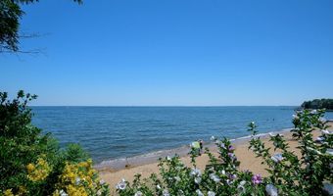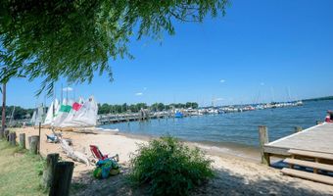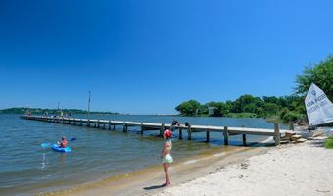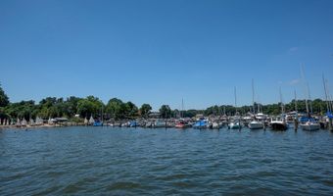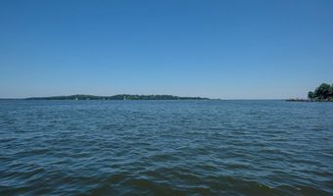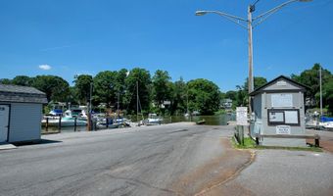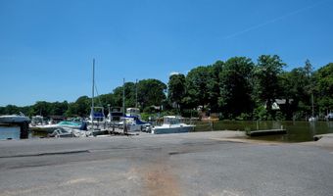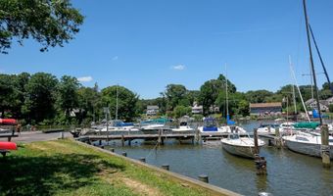448 PEACH Ct Annapolis, MD 21409
Snapshot
Description
Welcome to this beautifully updated 3-bedroom, 2-full bath, 2-half bath home located in Cape St. Claire. Featuring modern upgrades throughout, this home offers a spacious layout, a fully fenced backyard, and a cozy wood-burning fireplace in the basement, perfect for both relaxation and entertaining. Freshly painted and new LPV flooring. The large primary bedroom features two closets, providing plenty of storage space and a newly renovated primary bathroom. The spacious kitchen is designed for both style and function, featuring open shelving, stainless steel appliances and recessed lighting. Step out onto the deck off the kitchen, or enjoy the stone patio accessed from the walkout basement, providing outdoor living options. The home features a new HVAC system and water heater, ensuring comfort and efficiency year-round. Take advantage of all the fun things to do in this area, including nearby marinas, Bay Hills Golf Course, Sandy Point State Park, Annapolis, Navy Games and community events that make this community so special. With its newly renovated features and ideal location, this home is ready for you to move right in!
More Details
Features
History
| Date | Event | Price | $/Sqft | Source |
|---|---|---|---|---|
| Listed For Sale | $420,000 | $204 | Douglas Realty LLC |
Expenses
| Category | Value | Frequency |
|---|---|---|
| Home Owner Assessments Fee | $225 | Quarterly |
Taxes
| Year | Annual Amount | Description |
|---|---|---|
| $3,942 |
Nearby Schools
Elementary School Cape St. Claire Elementary | 0.2 miles away | KG - 05 | |
High School Broadneck High | 0.4 miles away | 09 - 12 | |
Elementary School Windsor Farm Elementary | 0.7 miles away | KG - 05 |
