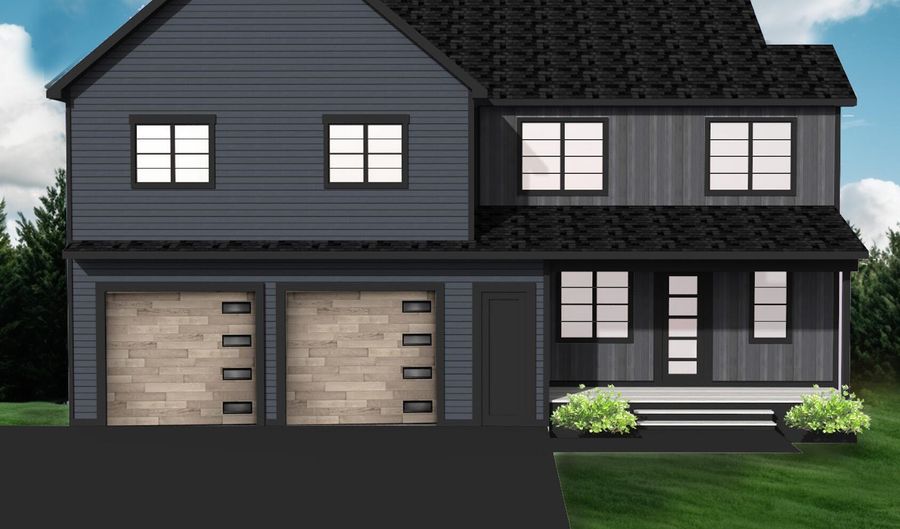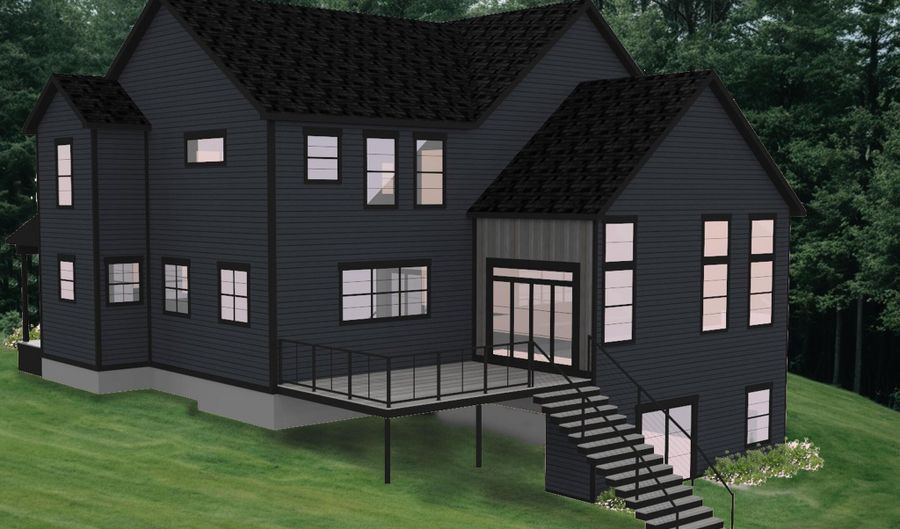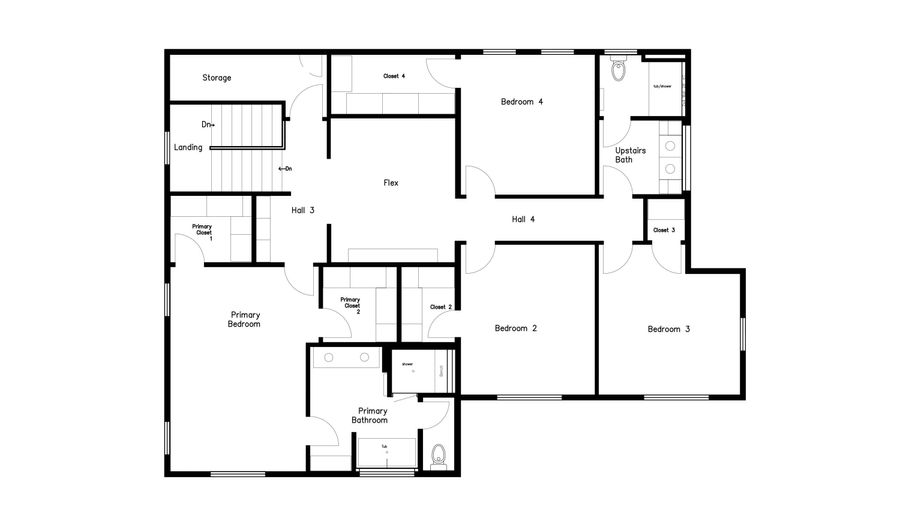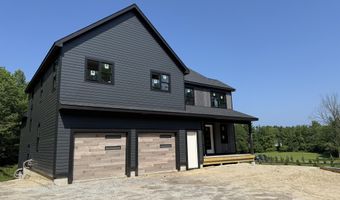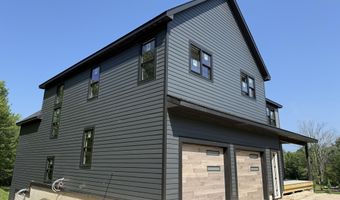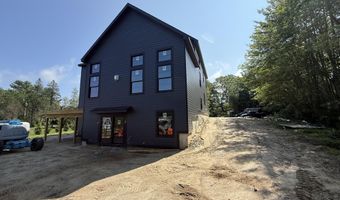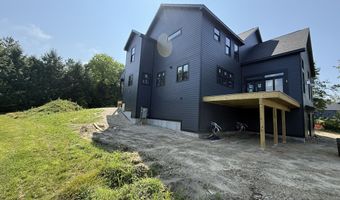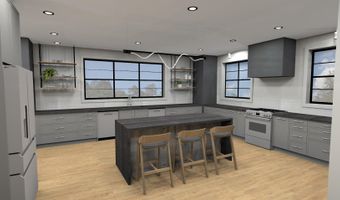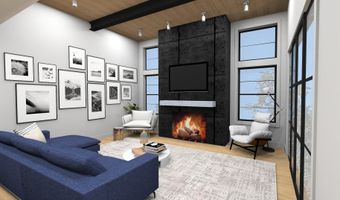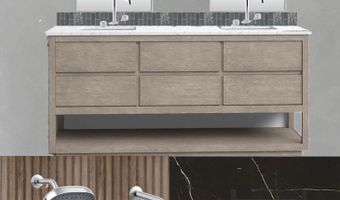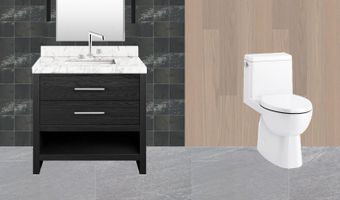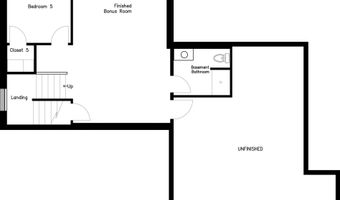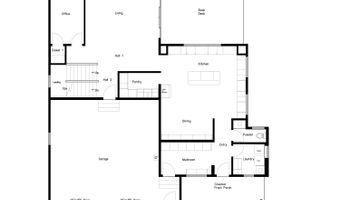448 Blackstrap Rd Falmouth, ME 04105
Snapshot
Description
New Construction with expected December completion. This elegant and thoughtfully designed, modern transitional build boasts 9 ft ceilings throughout, 5/6 bedrooms, 3.5 baths, a partially finished basement and an attached 2 car garage situated on .77 acres with an additional 6.5 acres of deeded shared space. Home will be serviced by a private well and septic, heat pumps, on-demand gas water heater, a gas fireplace and radiant heat in all tile floors. The first floor opens to a beautiful entryway, mudroom, powder room and a large laundry room with ample storage. Next, an elegant kitchen with a walk-in pantry and large island with stone counters, a sink overlooking the backyard and a large dining space with built-ins. The living room features a wood planked 12-foot ceiling and gas fireplace as the centerpiece with access to a large back deck and yard through sliding glass doors. Finally, a gorgeous 1st floor bed/ office overlooking the backyard. Up the natural light filled staircase is a large primary suite with double walk-in closets. The bath features radiant floors and heated towel bars, a separate toilet room, a soaking tub, a custom tile walk-in shower with bench and glass doors and double vanity. There are 3 more large bedrooms and an additional custom tile guest bath with radiant floors, heated towel bars and glass door enclosure. The upstairs also has an oversized storage room and an additional living/flex space. The basement will be partially finished, complete with a walkout sliding glass door from the living area, a guest bedroom and a 3/4 bath. Outside a paved driveway leading from the street to the 2-car temperature controlled attached garage. The front has a nice sized covered porch facing the tree line along the road. The large backyard is perfect for hosting, recreating and relaxing. Schedule your property tour today!
More Details
Features
History
| Date | Event | Price | $/Sqft | Source |
|---|---|---|---|---|
| Listed For Sale | $1,800,000 | $439 | J T Leahy Real Estate |
Nearby Schools
Middle School Falmouth Middle School | 4 miles away | 05 - 08 | |
High School Falmouth High School | 4 miles away | 09 - 12 | |
Elementary School D W Lunt School | 5.5 miles away | KG - 02 |
