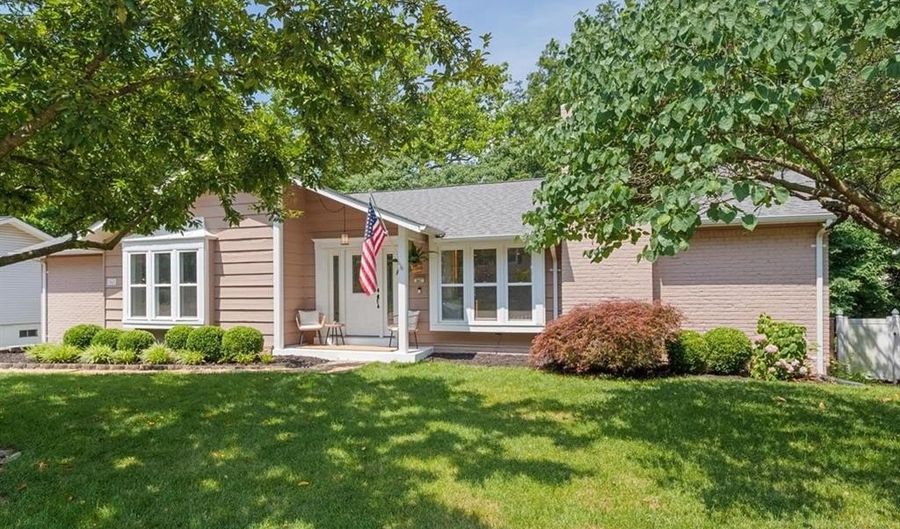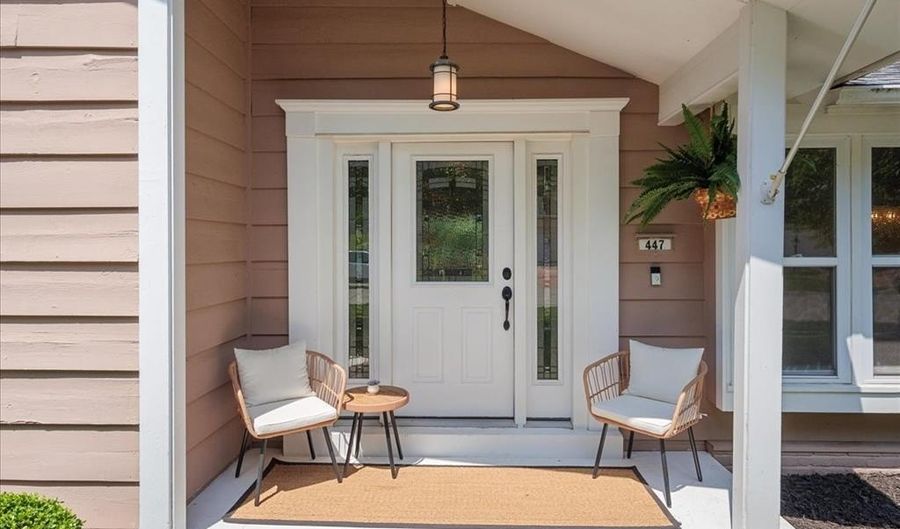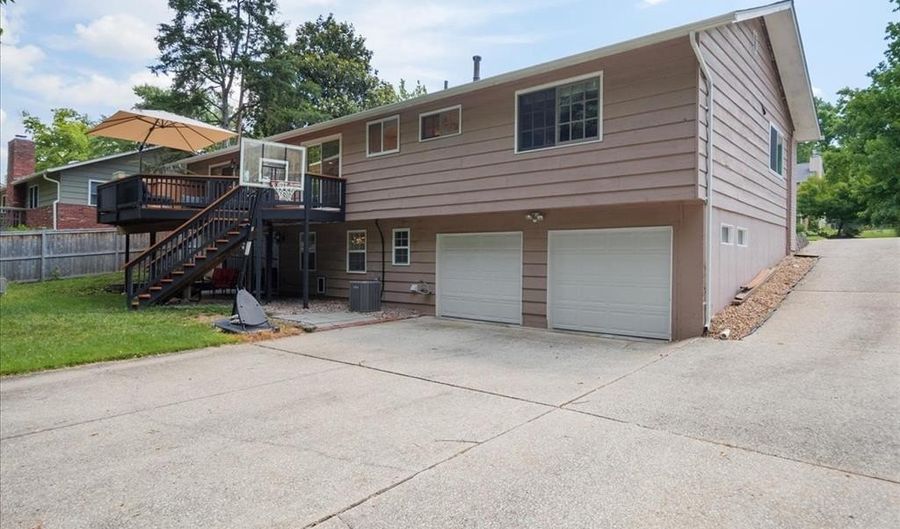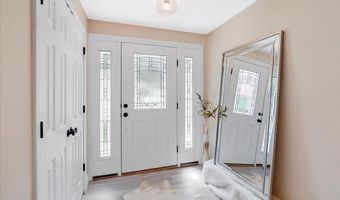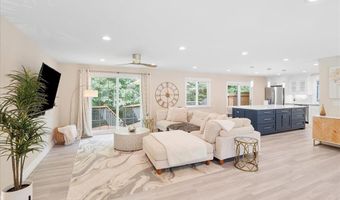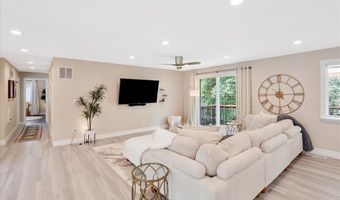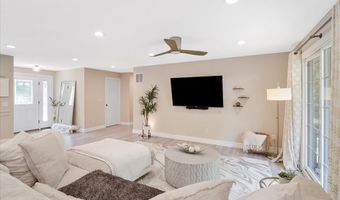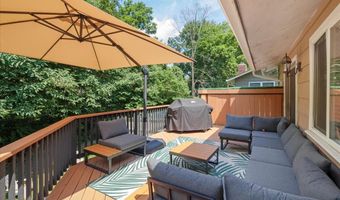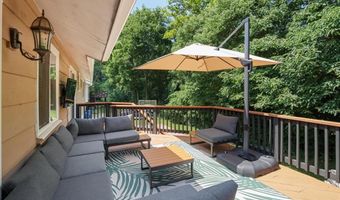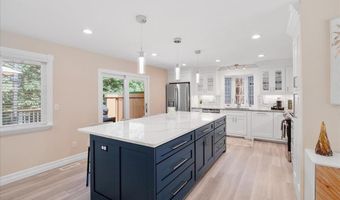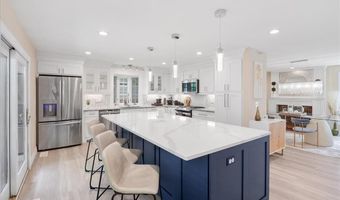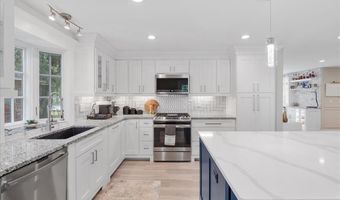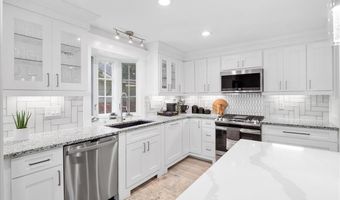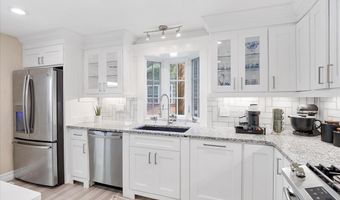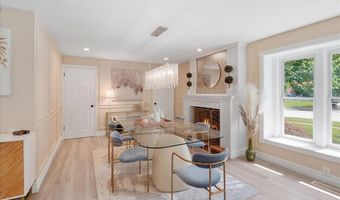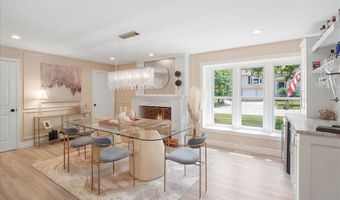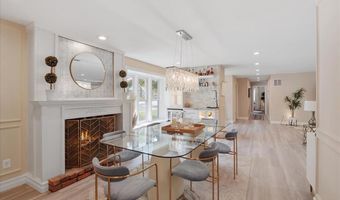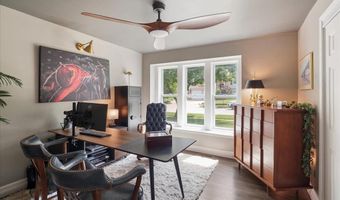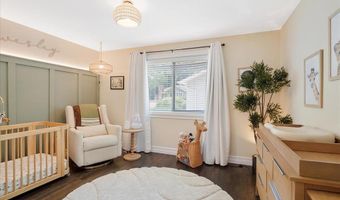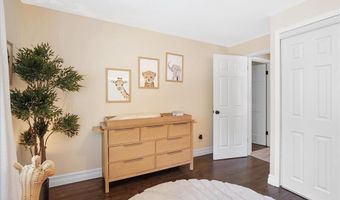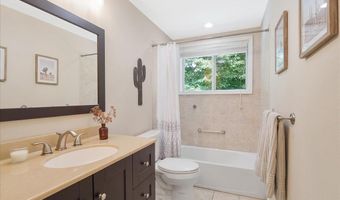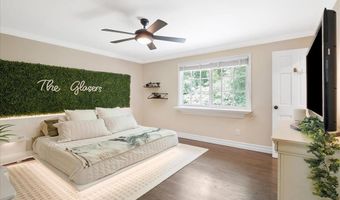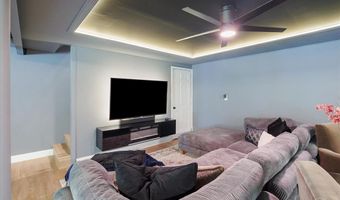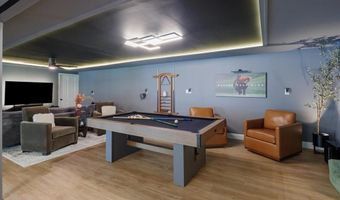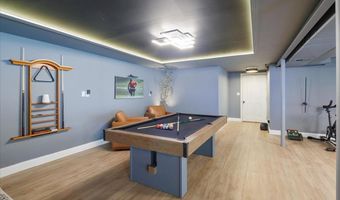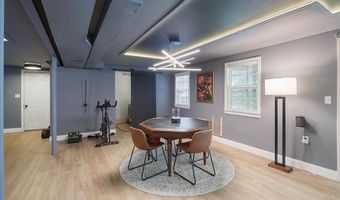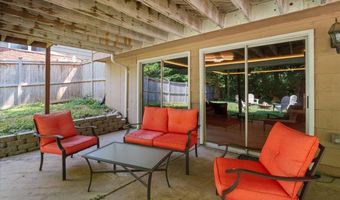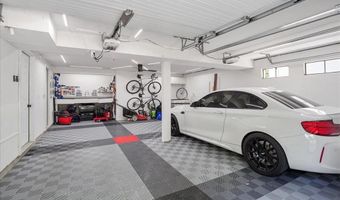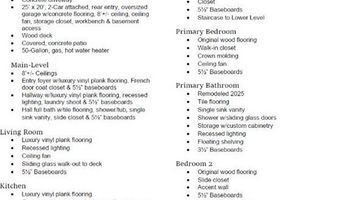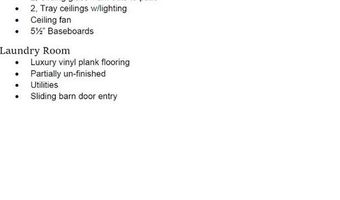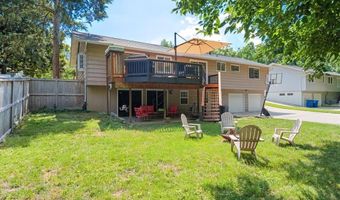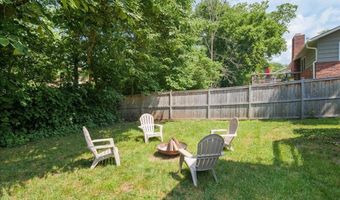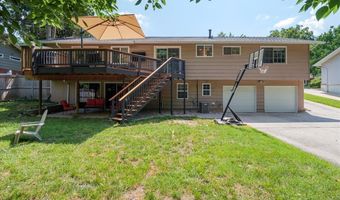447 Maymont Dr Ballwin, MO 63011
Snapshot
Description
TURN-KEY, lovely 3 bedroom, 2 full bath, ranch home in a quiet cul-de-sac & HIGHLY desirable area! Remodeled/finished in 2019/2025. Covered front porch greets you as you step inside the entry foyer. Living room boasts a luxury vinyl plank flooring, recessed lighting & sliding glass walk-out to deck allowing plenty of natural light. Kitchen offers custom cabinetry, stainless steel appliances, granite counters, large center island w/Quartz, tile backsplash & an additional sliding glass walk-out to deck. Dining room features a custom butler’s pantry, brick wood burning fireplace & luxury vinyl plank flooring. Primary suite with wood flooring, walk-in closet, & ensuite NEWLY remodeled full bath w/shower, single sink vanity & custom storage. Other 2 bedrooms with wood flooring & slide closets share hall bath with shower/tub, single sink vanity & slide closest. Mud room completes the main level. Walk-out lower level extends living quarters with a large rec room with luxury vinyl plank flooring, laundry room & access to garage. Outside, you will enjoy an AWESOME level/sloping lot with a wood deck, covered concrete patio & a 2-car oversized attached garage. Within the Parkway School District & easy access to Clayton Road/RT-141/HWY 64, shopping, dining & amenities. Must see!
More Details
Features
History
| Date | Event | Price | $/Sqft | Source |
|---|---|---|---|---|
| Listed For Sale | $499,900 | $182 | Tom Shaw, REALTORS |
Expenses
| Category | Value | Frequency |
|---|---|---|
| Home Owner Assessments Fee | $8 | Monthly |
Taxes
| Year | Annual Amount | Description |
|---|---|---|
| 2024 | $3,816 |
Nearby Schools
High School West High | 1.1 miles away | 09 - 12 | |
Elementary School Ballwin Elementary | 1.4 miles away | KG - 05 | |
Elementary School Claymont Elementary | 1.4 miles away | KG - 05 |
