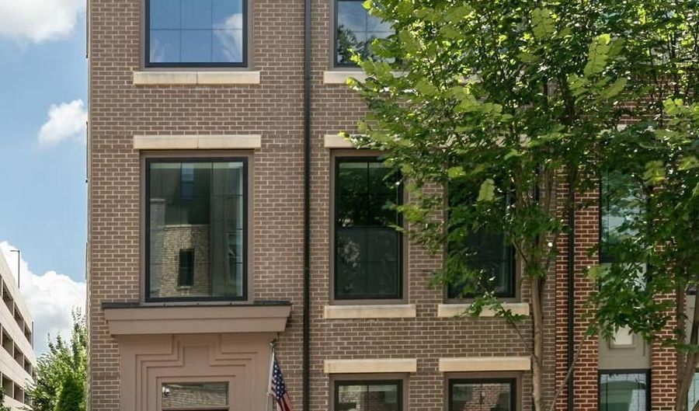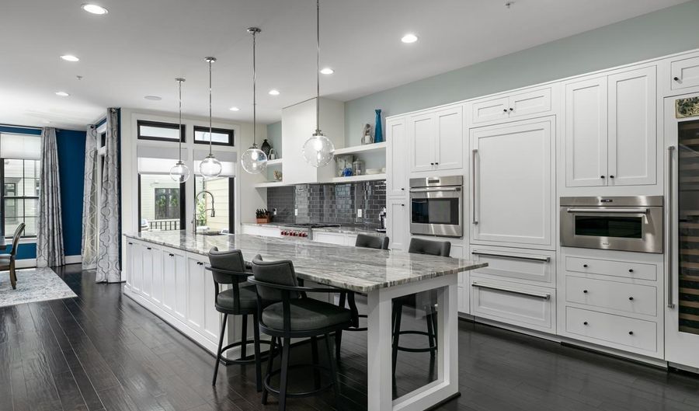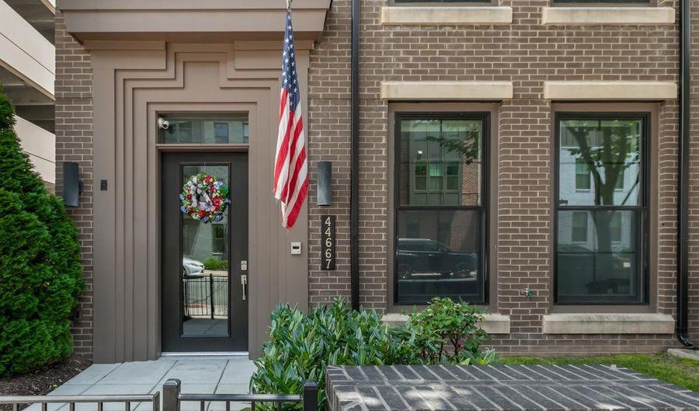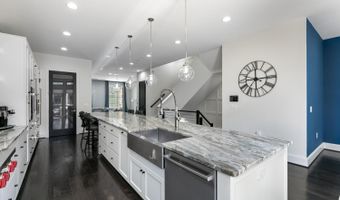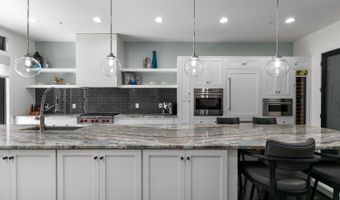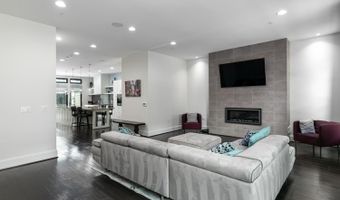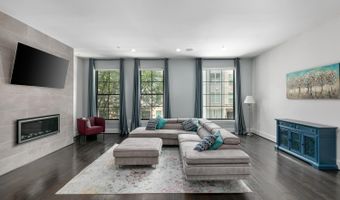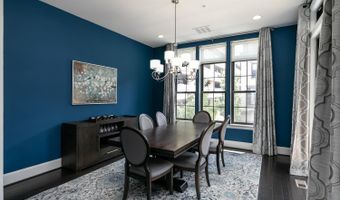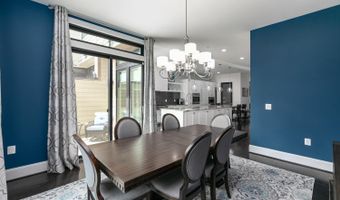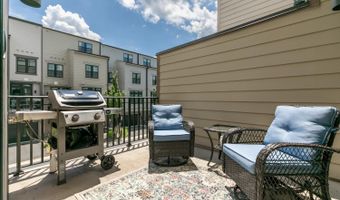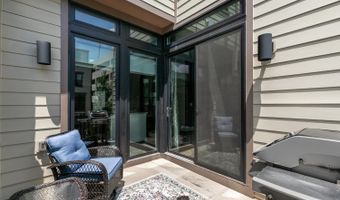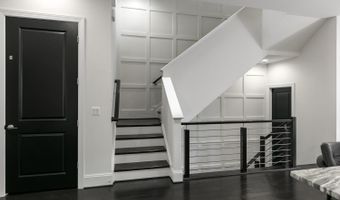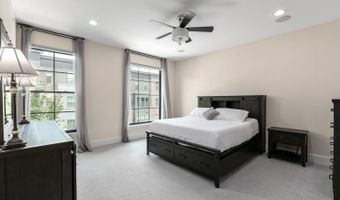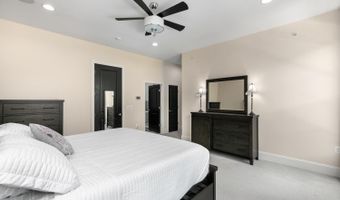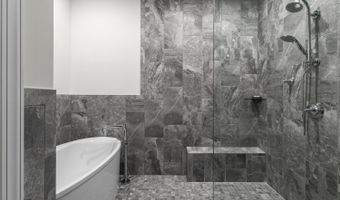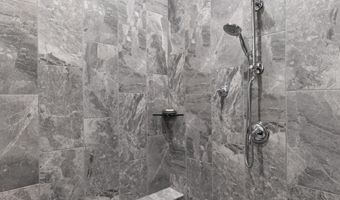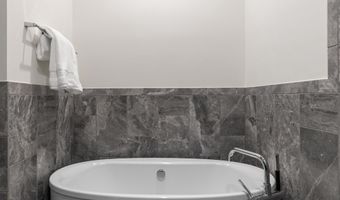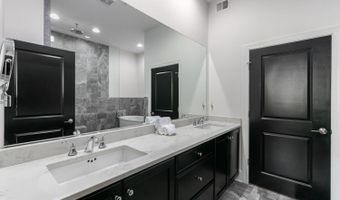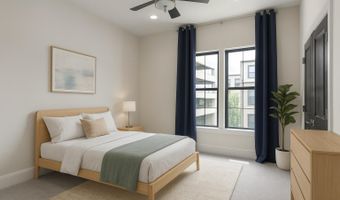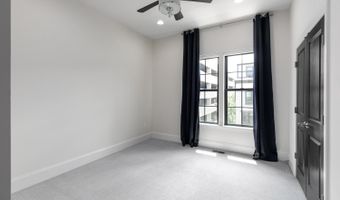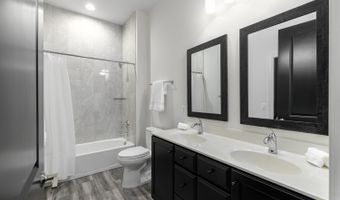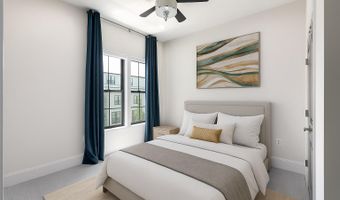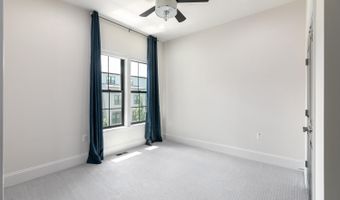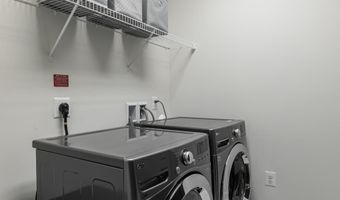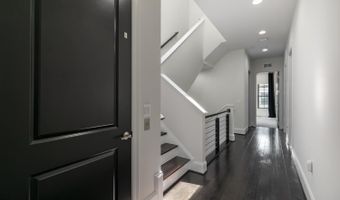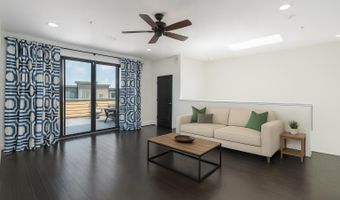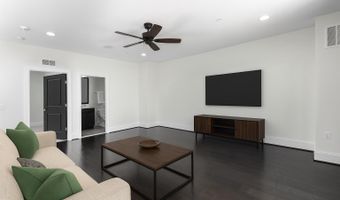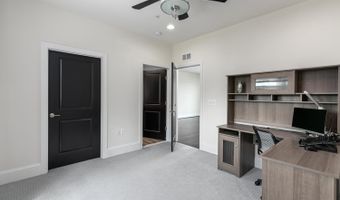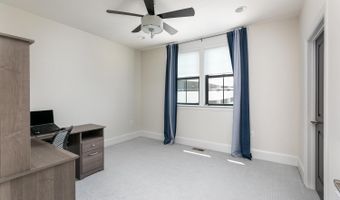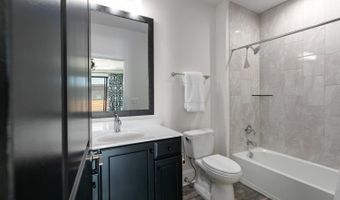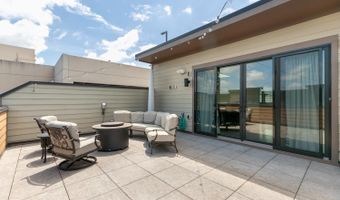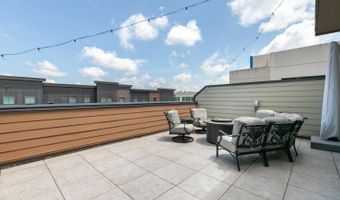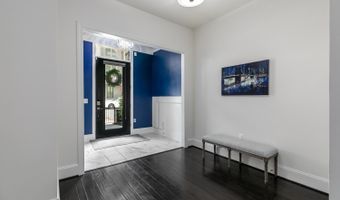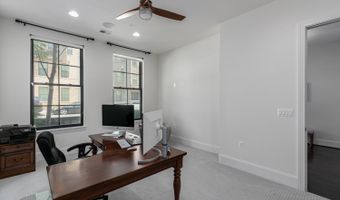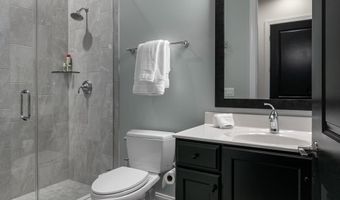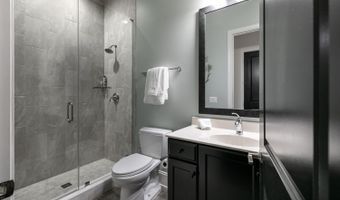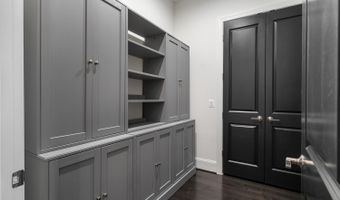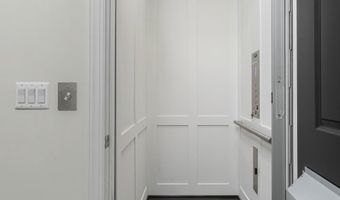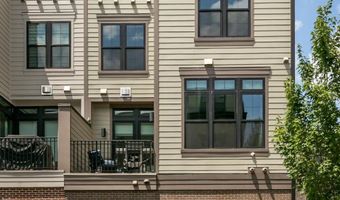44667 PROVINCETOWN Dr Ashburn, VA 20147
Snapshot
Description
This is modern luxury in One Loudoun! With modern design and high-end finishes, this four story elevator townhouse (4,300+ sq/ft) in One Loudoun provides all the luxuries you could ask for in the heart of an expanding urban development in Loudoun County. The main living level offers an unparalleled open concept with soaring ceilings and bright windows illuminating the level from front to back. The kitchen is appointed with high-end cabinets, quartz countertops & backsplash, 4 person seated island, and Subzero/wolf appliance suite featuring tower wine fridge. The expansive island commands attention with so much room for entertaining and dining. The living room features huge windows and modern linear fireplace. Retreat to the owner’s suite with huge walk in closet and owner’s bath. Laundry room is conveniently located in between all three bedrooms on the third floor! The fourth floor is the place to be! A large rec room greets you while looking out onto the large rooftop terrace. An additional bedroom and full bath is just off the 4th floor rec room. The entry level is a great flex space for a home office or guest bedroom with full bath. 10 ft ceilings on 3 levels and 9 ft ceiling on the terrace level. Home features Control 4 smart home hub, 5 zone built in speaker system, Anderson Black Framed Windows, smart garage door and Two High Efficiency HVAC systems. Now all of this is right in One Loudoun so you can enjoy everything the community has to offer!
More Details
Features
History
| Date | Event | Price | $/Sqft | Source |
|---|---|---|---|---|
| Listed For Sale | $1,500,000 | $346 | Keller Williams Realty |
Expenses
| Category | Value | Frequency |
|---|---|---|
| Home Owner Assessments Fee | $229 | Monthly |
Taxes
| Year | Annual Amount | Description |
|---|---|---|
| $11,142 |
Nearby Schools
Elementary School Steuart W. Weller Elementary | 0.6 miles away | PK - 05 | |
Elementary School Ashburn Elementary | 1.2 miles away | PK - 05 | |
Middle School Farmwell Station Middle | 1.3 miles away | 06 - 08 |






