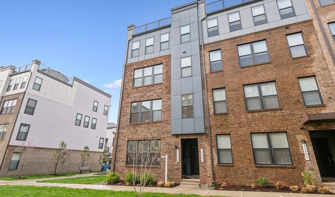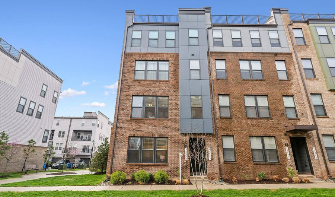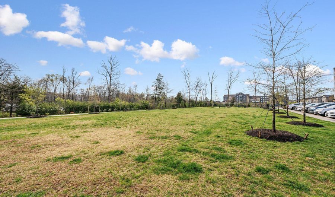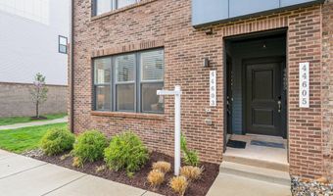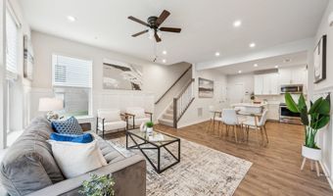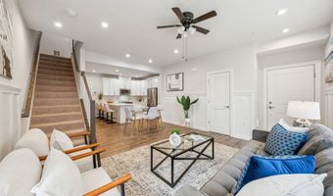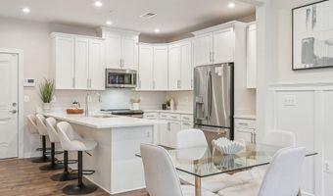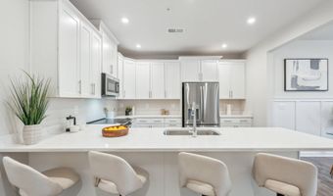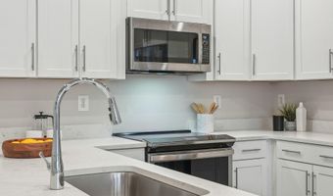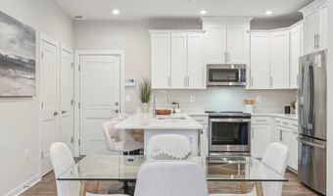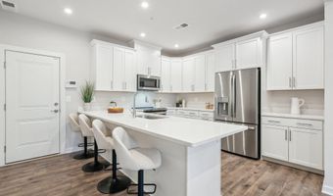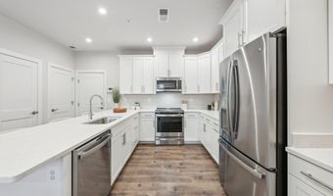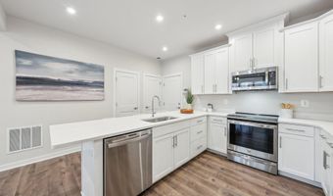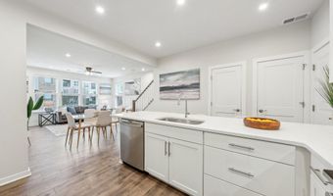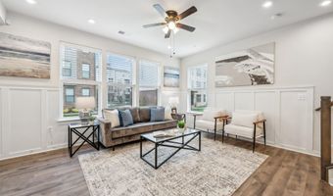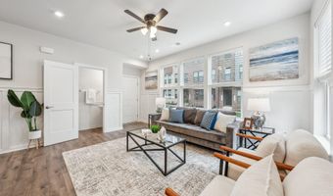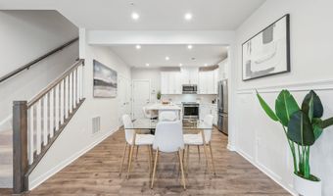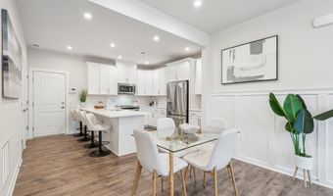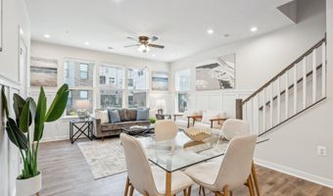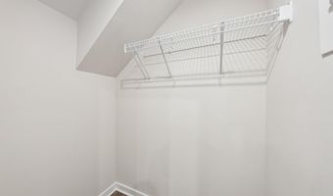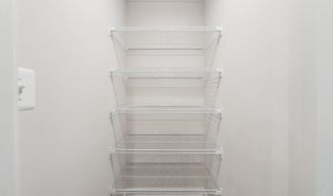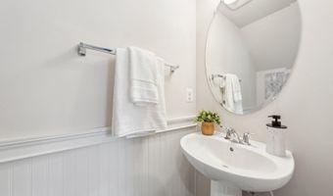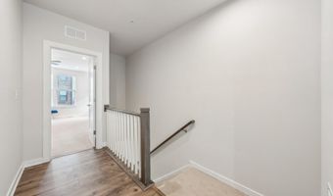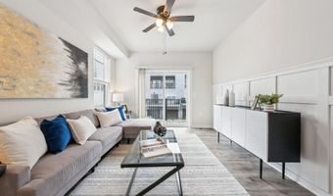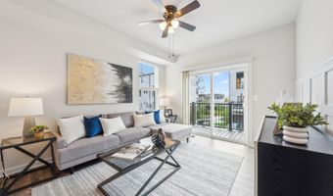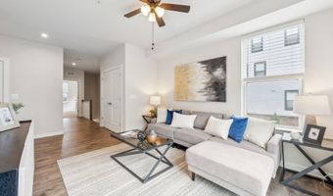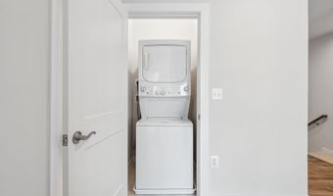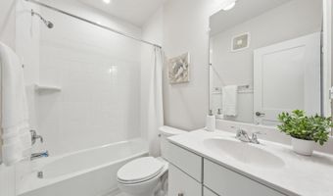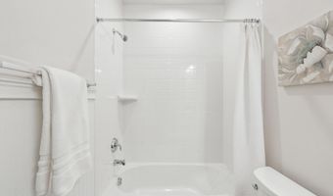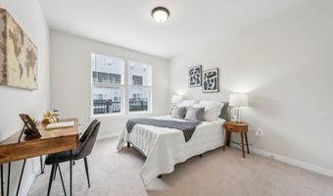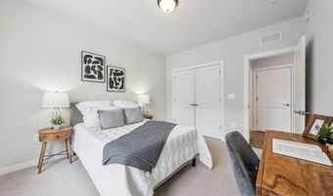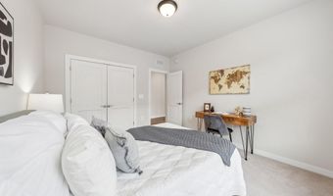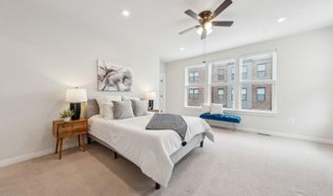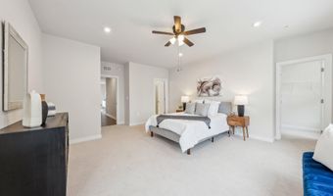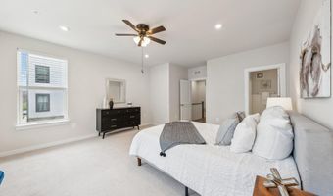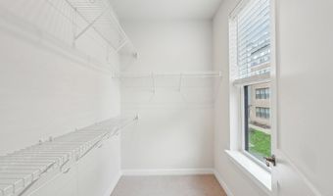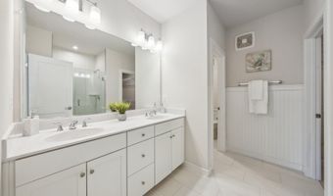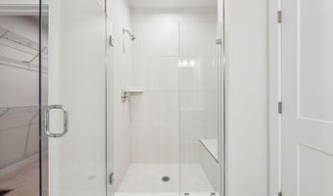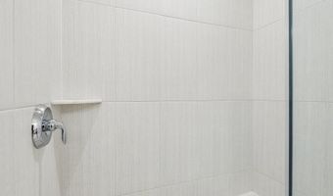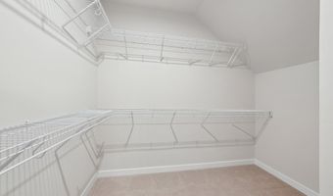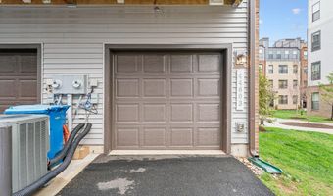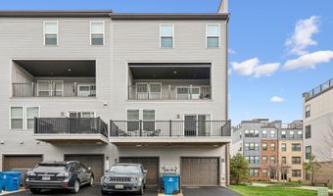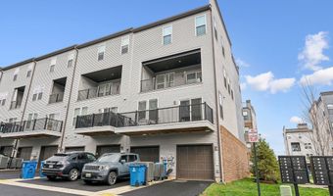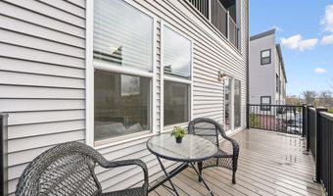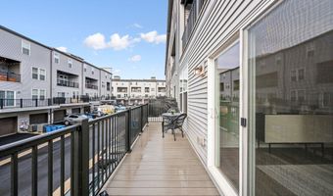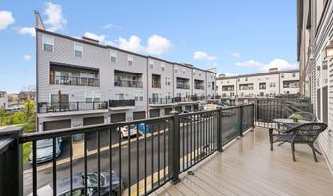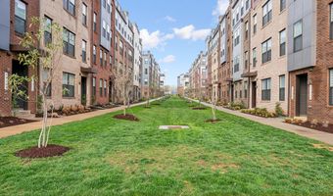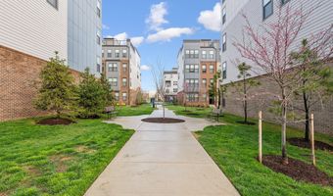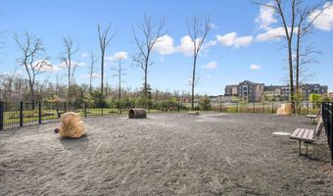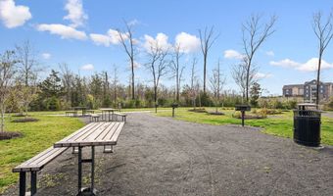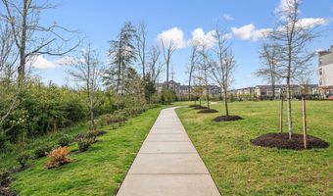44603 WOLFHOUND Sq Ashburn, VA 20147
Snapshot
Description
Gorgeous, nearly new two-level brick end-unit townhome featuring nearly 1,700sf of beautiful living space. Covered entryway leads into a stunning open concept main level living area with abundant natural light and attractive sight lines. Gourmet chef’s kitchen anchors the living space and boasts bar seating, quartz countertops, abundant white cabinetry and a full suite of GE stainless steel appliances. Attractive wide-plank LVP flooring throughout the main level is accented with elegant molding and trim detail. The large living room is open to the dining area and kitchen with plenty of room for everyday living and entertaining alike. Main level also features a convenient powder room, large food pantry, a generous coat closet and access to the attached one-car garage plus additional storage space. Upper level boasts a second living area/ family room overlooking the back balcony through sliding glass doors. An enviable and oversized primary suite provides a quiet respite with enough space for a king bed plus a sitting area and tons of windows. The primary suite includes dual walk-in closets and a luxurious ensuite bathroom complete with dual vanity, beadboard molding detail, a beautiful walk-in frameless glass enclosed shower and private water closet. Second spacious bedroom overlooks the rear balcony through large windows and includes a large closet. The second full bathroom is tastefully appointed with an oversized vanity and ceramic tile enclosed tub. Upper level also includes the laundry closet and the utility storage space. Supreme location adjacent to One Loudon! Excellent proximity to abundant shops, nearly limitless restaurant options, grocery stores such as Trader Joes and easy access to Dulles International Airport, Metro, and major commuter routes!
More Details
Features
History
| Date | Event | Price | $/Sqft | Source |
|---|---|---|---|---|
| Price Changed | $3,000 -6.25% | $2 | Keller Williams Realty | |
| Listed For Rent | $3,200 | $2 | Keller Williams Realty |
Taxes
| Year | Annual Amount | Description |
|---|---|---|
| $0 |
Nearby Schools
Elementary School Steuart W. Weller Elementary | 0.9 miles away | PK - 05 | |
Elementary School Ashburn Elementary | 0.9 miles away | PK - 05 | |
Middle School Farmwell Station Middle | 1.3 miles away | 06 - 08 |






