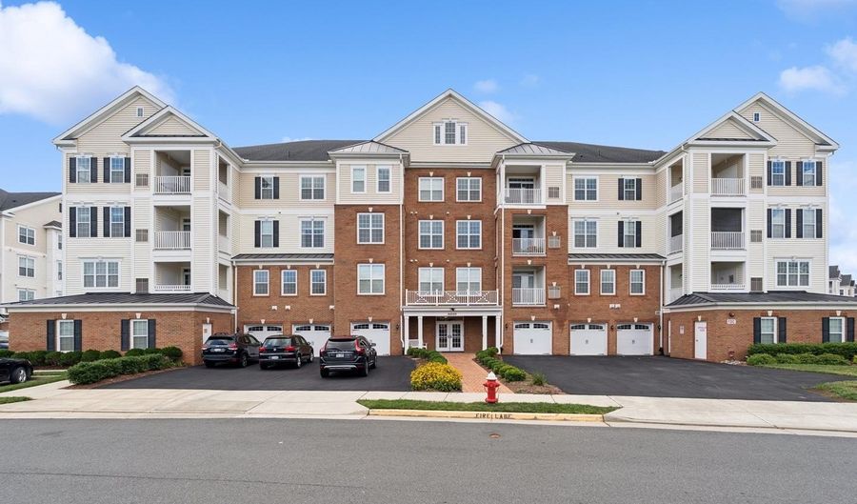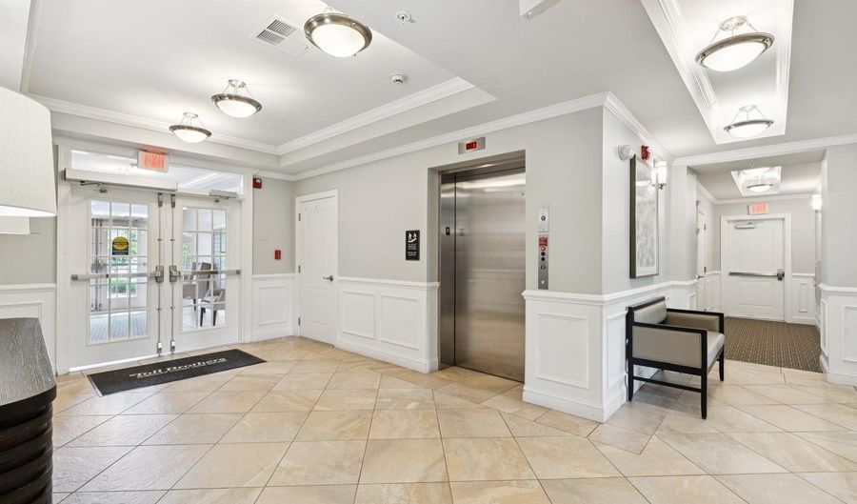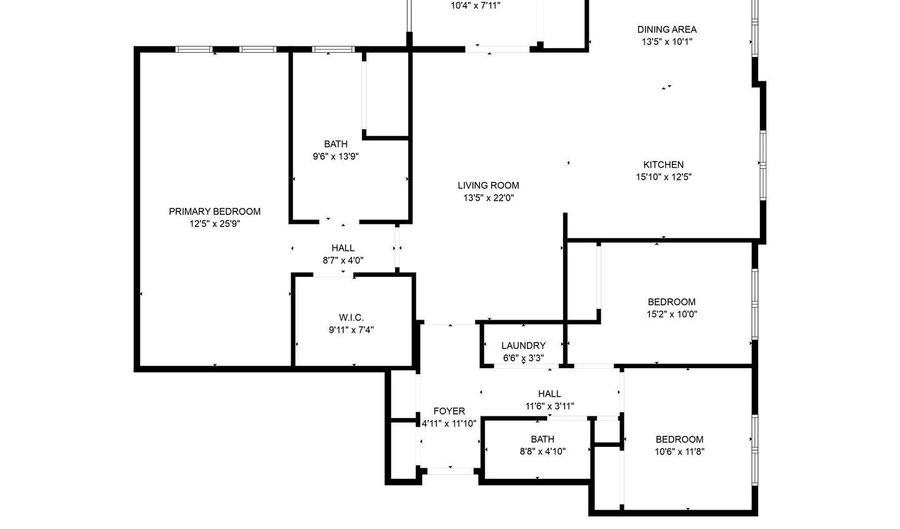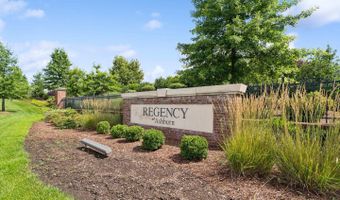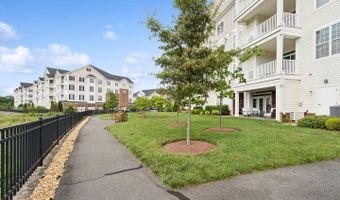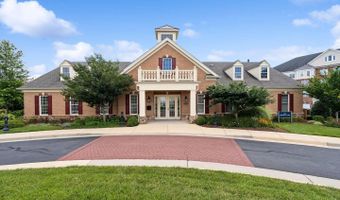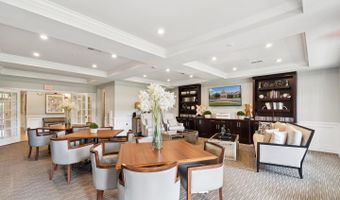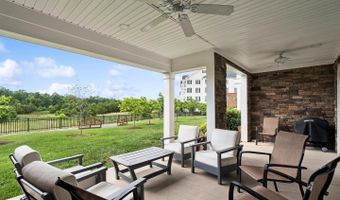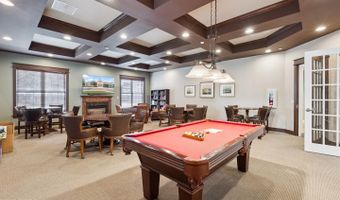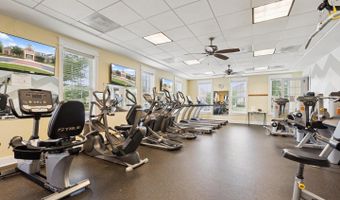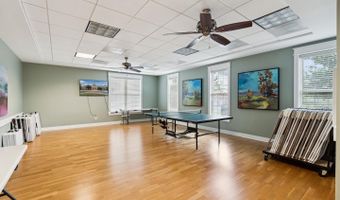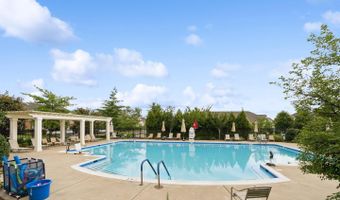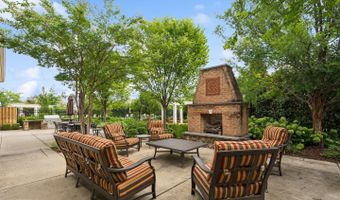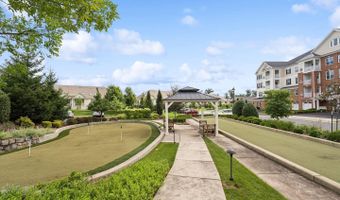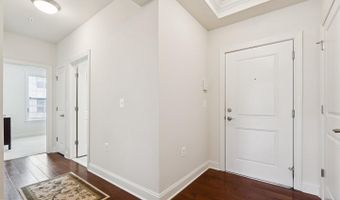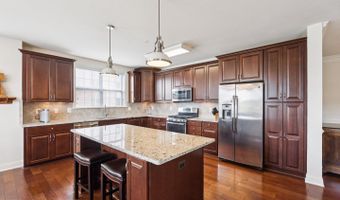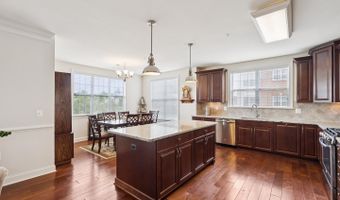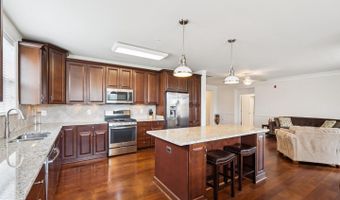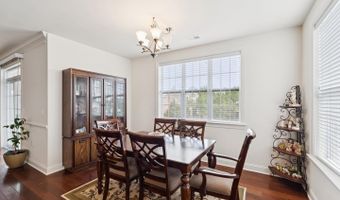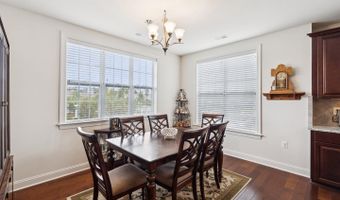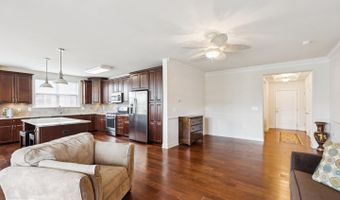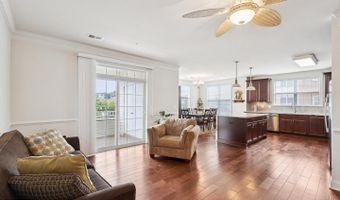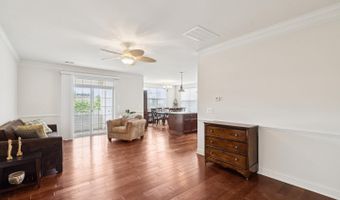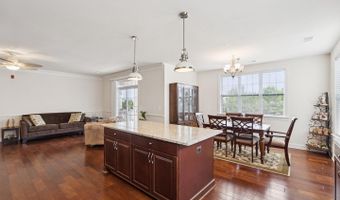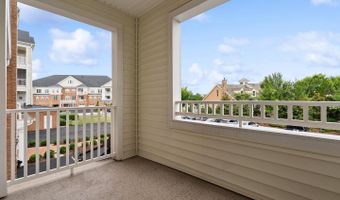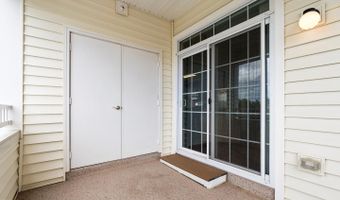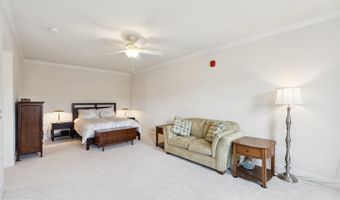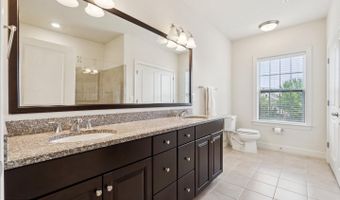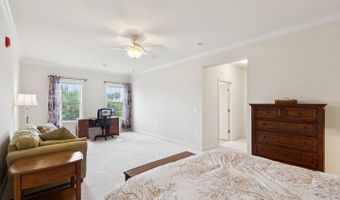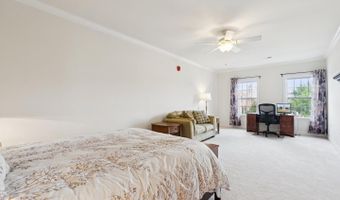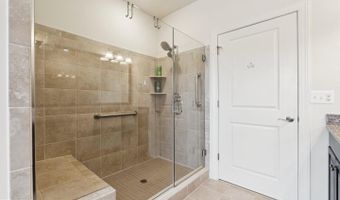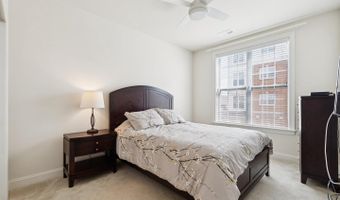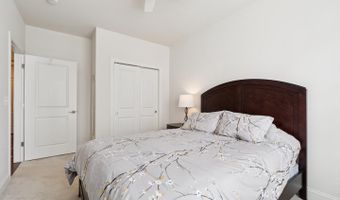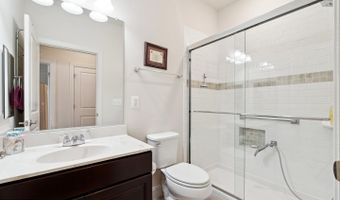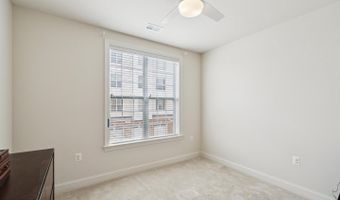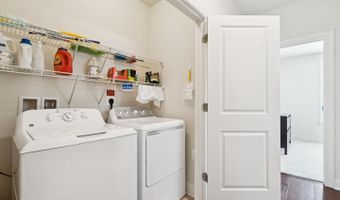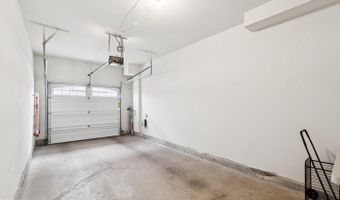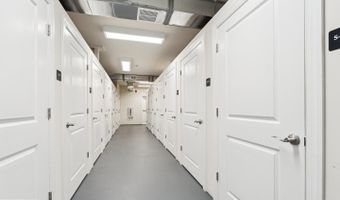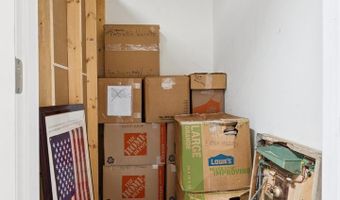44589 YORK CREST Ter #200Ashburn, VA 20147
Snapshot
Description
Spacious End Unit location in Toll Brothers The Regency at Ashburn. Lots of upgrades in the best building in the community- located just across the street from the Clubhouse amenities. Light fills the home and wide plank hardwood flooring covers the whole common area for easy care and a beautiful look. A large kitchen with Island seating and a big prep counter space. Stainless appliances, pantry cabinet and a generous amount of cabinets. The dining area off the kitchen has space for a hutch and a large table. Open concept to the family room that opens to the covered patio. Ideal to enjoy the outside air in spring and fall. The spacious primary bedroom has a huge walk in closet with custom shelving. Extra space for a sitting room or office. Private large bath with double wide vanity. Oversized shower with grab assist bars, Wash wand and bench seating . The bathroom has a double deep and double wide closet for more linen and miscellaneous storage. There are 2 closets at the front of the home one for coats and one to use as storage or as a utility closet. There are 2 additional bedrooms both have double wide closets with wood shelving. A guest hall bath with glass shower door and ceramic tile finishes. A washer dryer closet too. Additional temperate private storage unit conveys with the home and is located on the garage level. There is an extra long 1 car garage with a second parking area just outside the garage. Additional parking in front of the building is unassigned. The lower level of this building has a large community entertaining space and a covered outside patio with tv. Trails meander through scenic vista for walks on the private trails. The clubhouse has a large gym, a grill area and patio area to entertain guests, billiard room and party room and kitchen. There is a putting green and a bocci ball area. The Ashburn Village community center is also accessible for more activities/ classes. They have an indoor pool and racquetball. Lots of classes and more events plus lake access. Come take a tour. While you are there tour the clubhouse, Garage is G-5, Storage room is S-15. Also stop but the Ashburn Sports Pavillion. Amazing amenities all minutes to One Loudoun Dining, grocers, Innova Medical, and Dulles Airport.
More Details
Features
History
| Date | Event | Price | $/Sqft | Source |
|---|---|---|---|---|
| Listed For Sale | $609,000 | $∞ | Purcellville Gateway |
Expenses
| Category | Value | Frequency |
|---|---|---|
| Home Owner Assessments Fee | $137 |
Taxes
| Year | Annual Amount | Description |
|---|---|---|
| $4,829 |
Nearby Schools
Elementary School Steuart W. Weller Elementary | 0.4 miles away | PK - 05 | |
Middle School Farmwell Station Middle | 0.8 miles away | 06 - 08 | |
Elementary School Dominion Trail Elementary | 1.1 miles away | PK - 05 |






