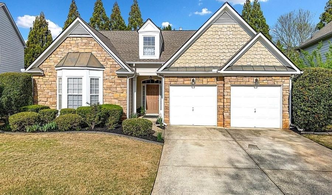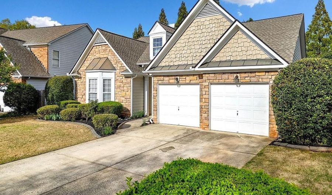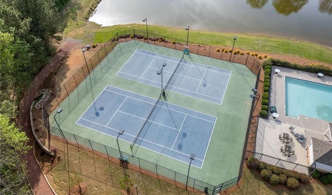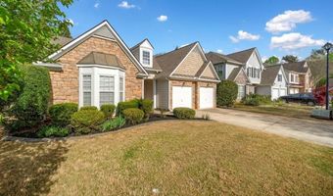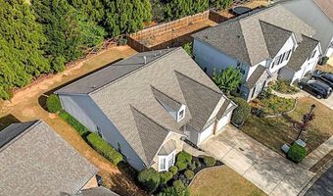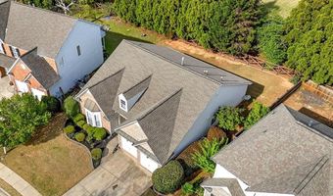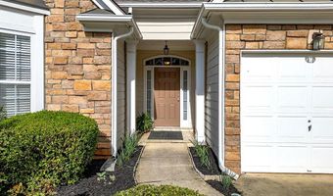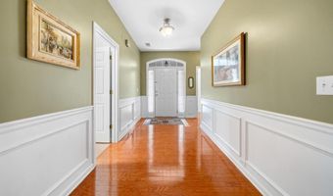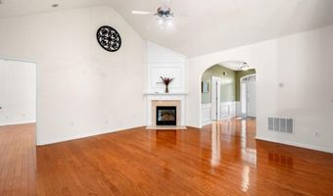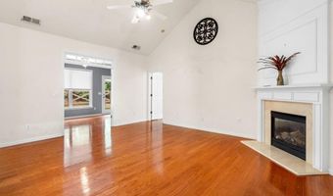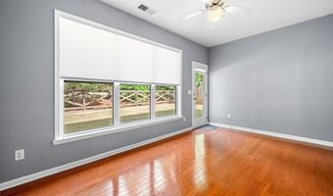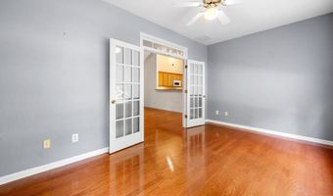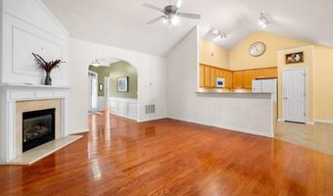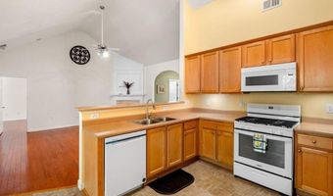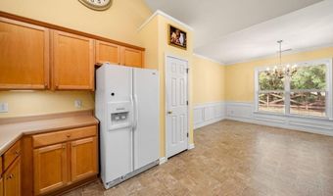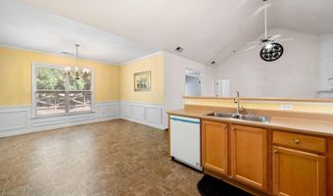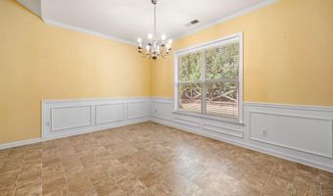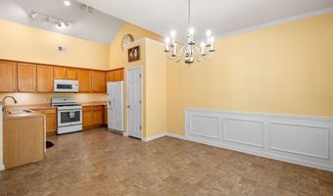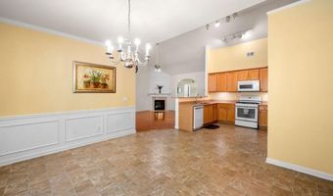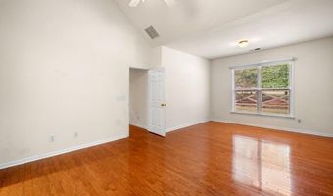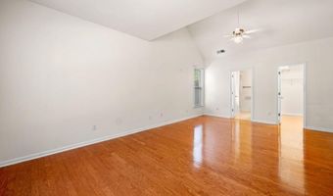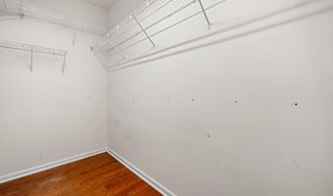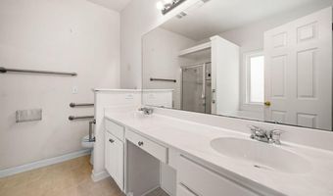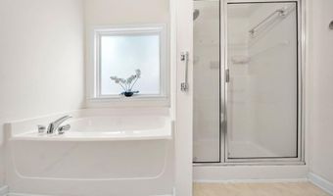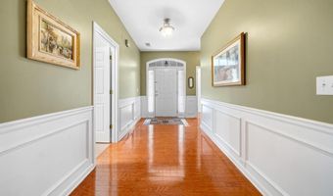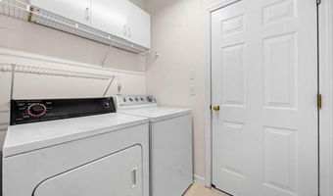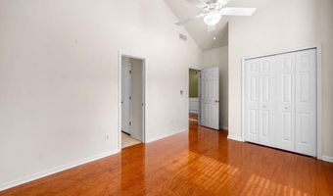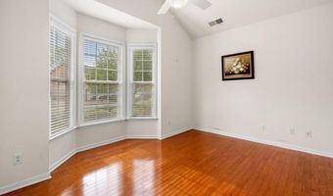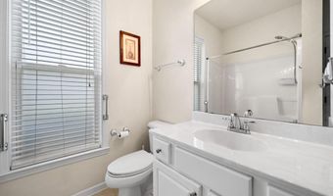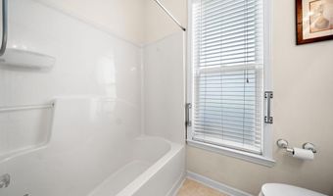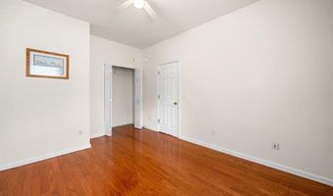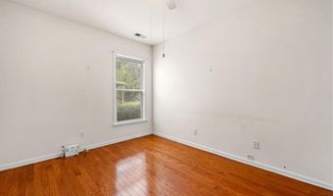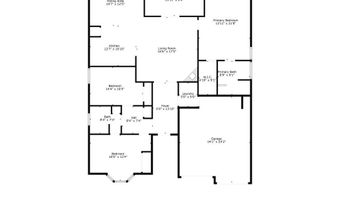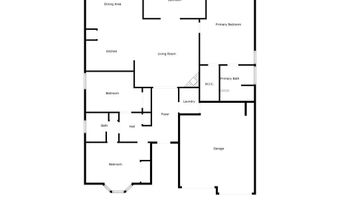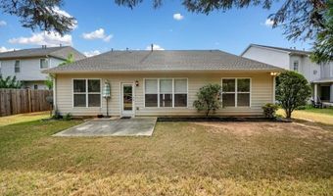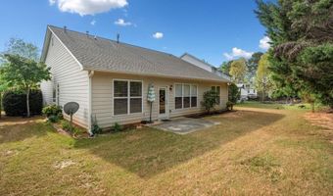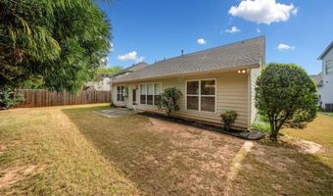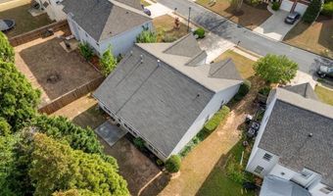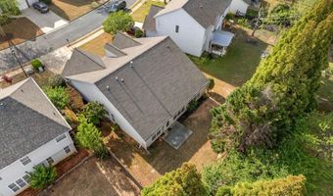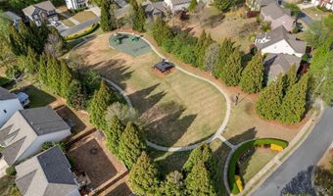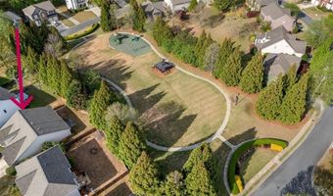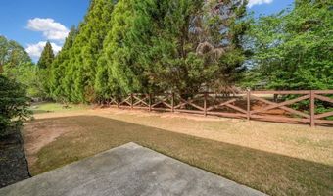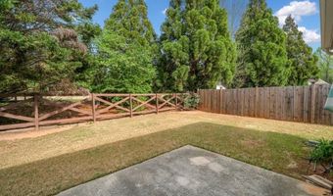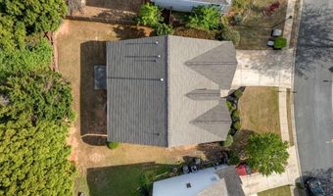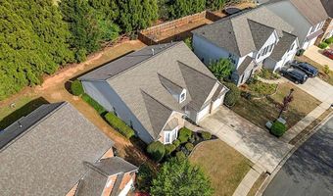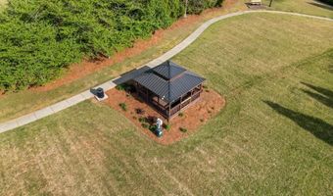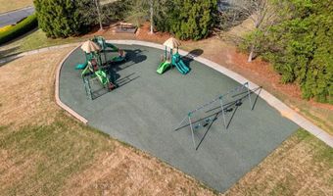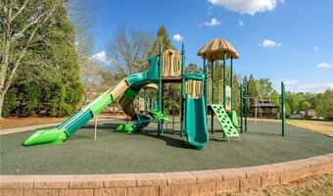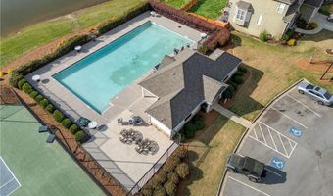4454 Kentland Dr Acworth, GA 30101
Snapshot
Description
Located just minutes away from Historic Downtown Acworth!! This Move-in-Ready Ranch Home features 3 Bedrooms & 2 Full Bathrooms on a lot that backs right up to the Community Walking Park! The open concept design of this cozy home seamlessly connects the Kitchen, Dining Area, & Family Room. And- whether you desire some relaxation in the Sunroom, spending time in the Family Room beside the Cozy Fireplace, or Entertaining Friends & Family in the large Kitchen/Dining area - this Home has the perfect layout! The oversized Master Bedroom offers plenty of extra space for a sitting area that looks out to the private backyard, & a large walk-in closet that offers plenty of room for clothing & extra storage. The adjoining Master Bathroom features a Double Vanity & Separate Tub/Shower w/ lots of natural daylight pouring in. On the opposite end of the home, there are 2 additional Private Bedrooms w/ a 2nd full bathroom conveniently located right between them . A separate Laundry Room in the foyer area leads to the spacious 2-car Garage that also has access to an attic w/ plenty of extra space for storage. Huddlestone Bridge is a Swim & Tennis Community w/ a lake, walking trails, park & a playground. Literally minutes away from Dining, Shopping, or Strolling around Historic Downtown Acworth & Logan Park. This location is also just minutes away from I-75, The Hickory Grove Express Lane & Cobb Pkwy, making this location ideal for your daily commute. This home has been very well maintained w/ an Architectural Roof less than 5 years, an HVAC system that is less than 2 years old, a Hot Water Heater less than 4 years old, & a Dish Washer less than 2 Years old! The Refrigerator, Washer & Dryer are also included with this home as well! If you're looking for a move-in ready Ranch Home in a great location, look no further.
More Details
Features
History
| Date | Event | Price | $/Sqft | Source |
|---|---|---|---|---|
| Price Changed | $385,000 -2.53% | $202 | Northwest Office | |
| Listed For Sale | $395,000 | $207 | Northwest Office |
Nearby Schools
Middle School Acworth Intermediate School | 0.6 miles away | 02 - 05 | |
Middle School Barber Middle School | 0.6 miles away | 06 - 08 | |
Elementary School Baker Elementary School | 1.3 miles away | PK - 05 |
