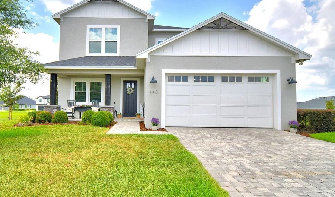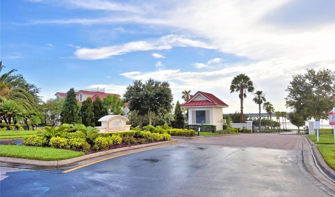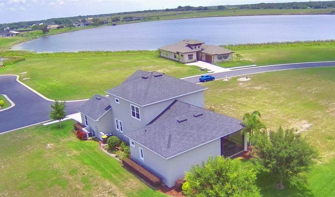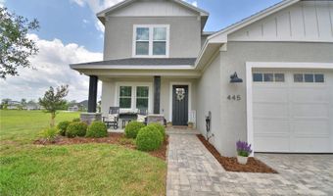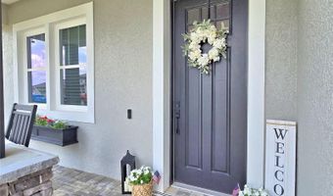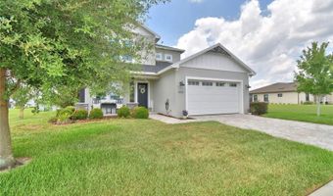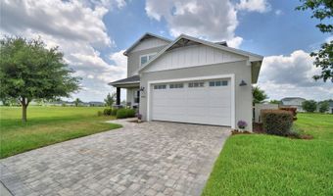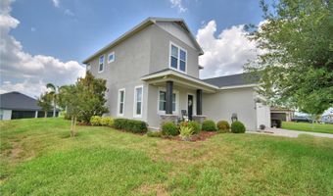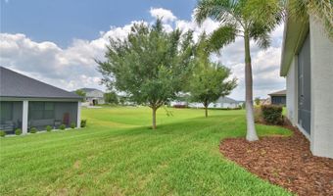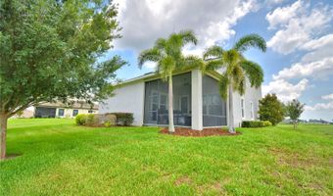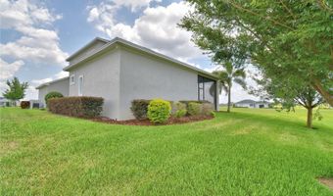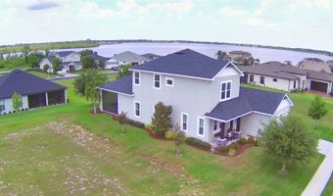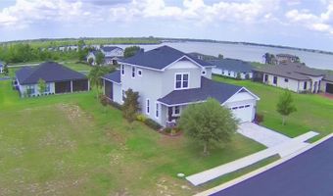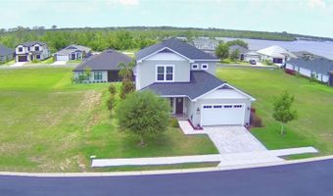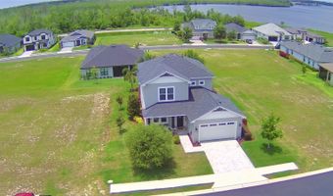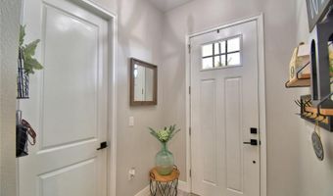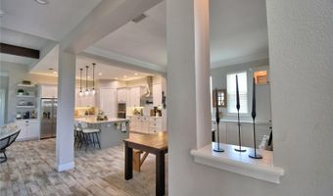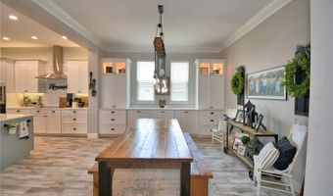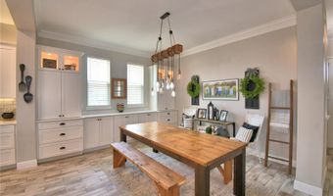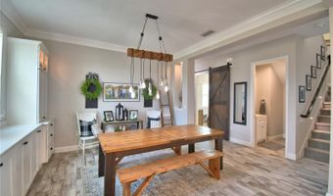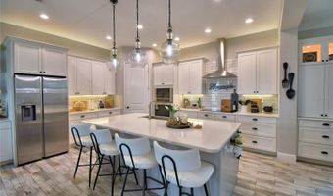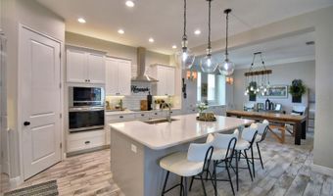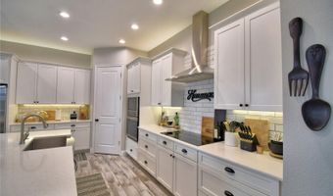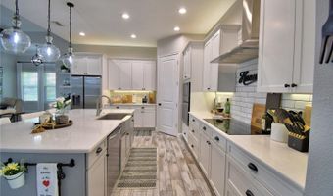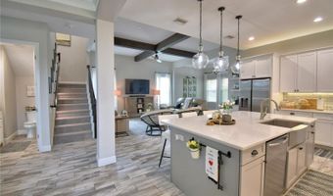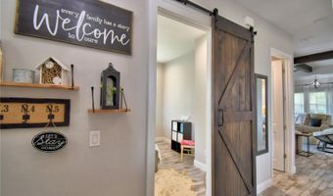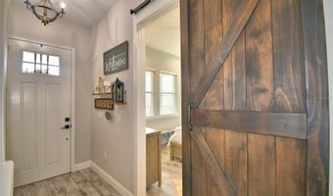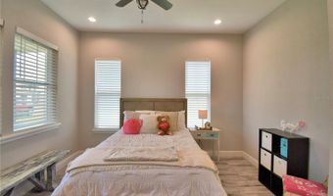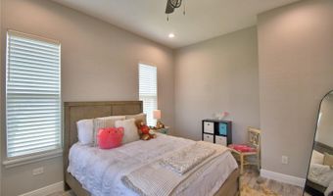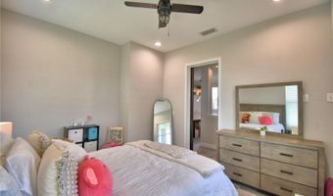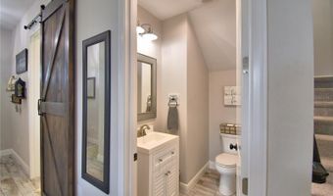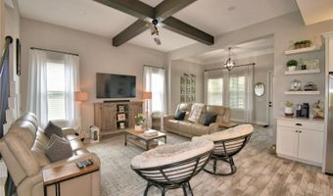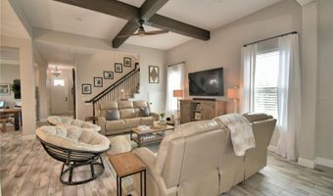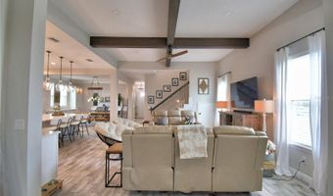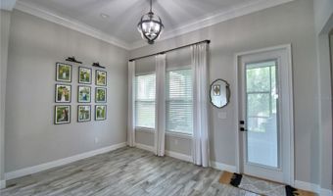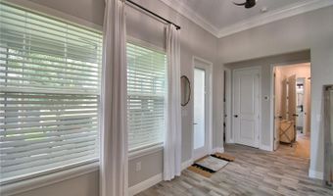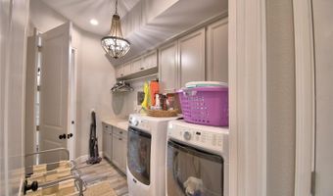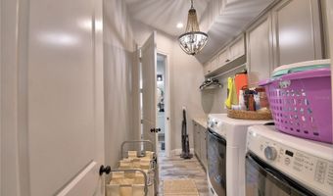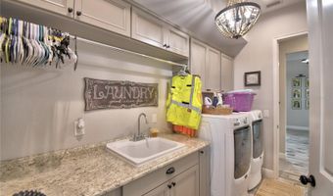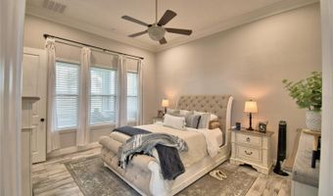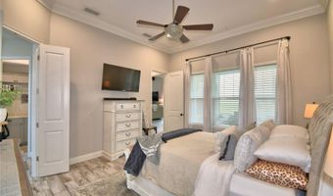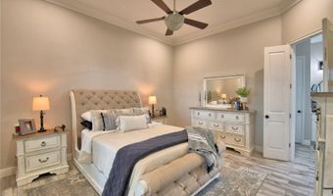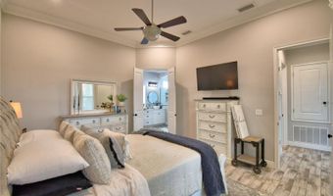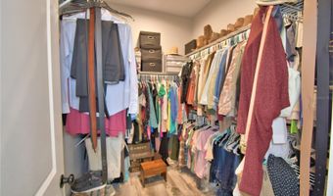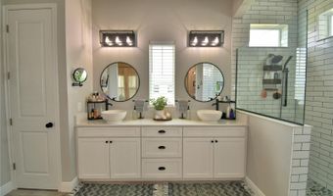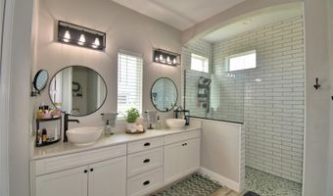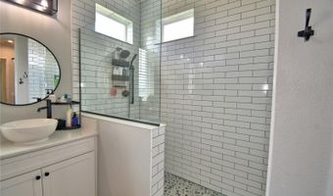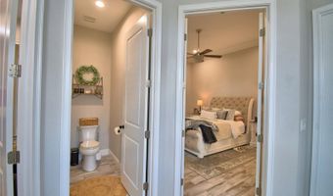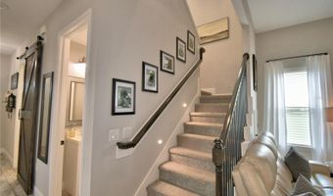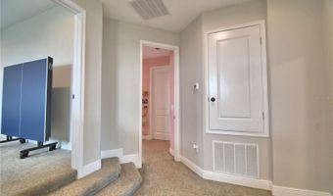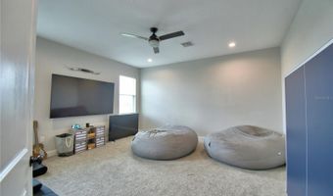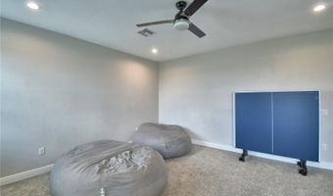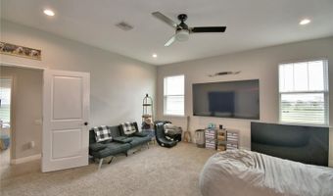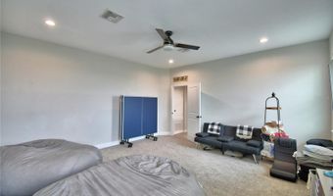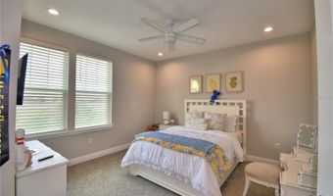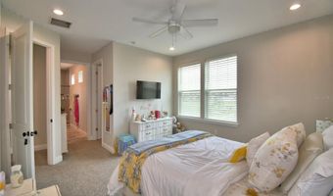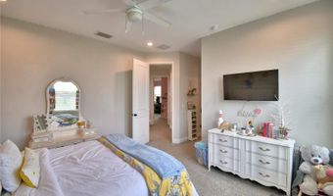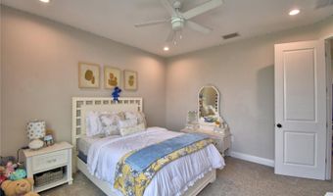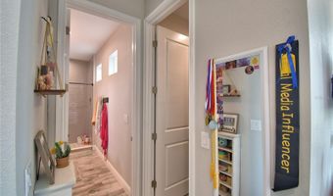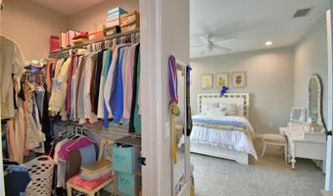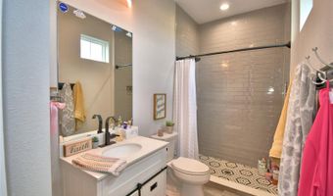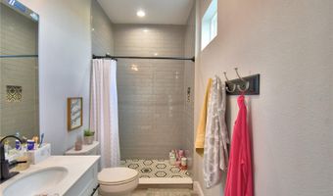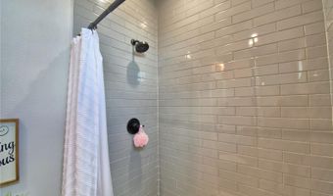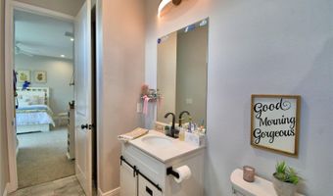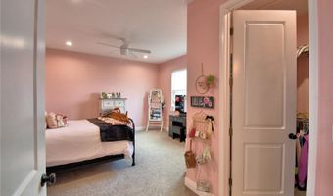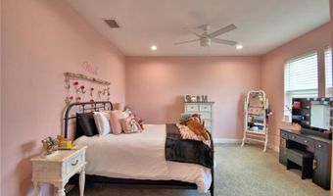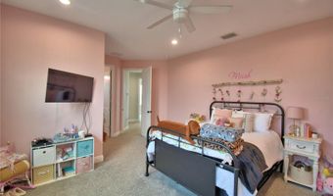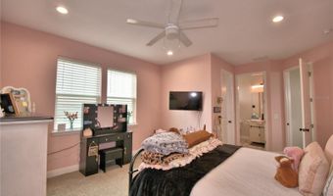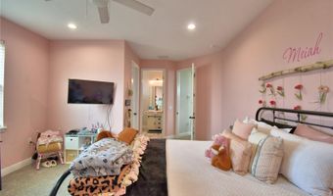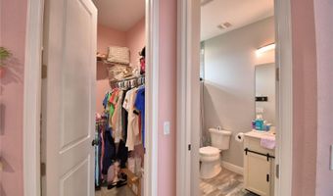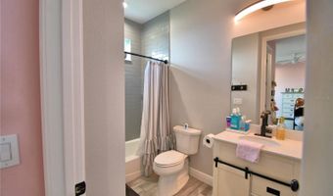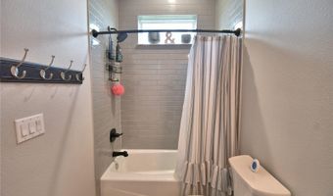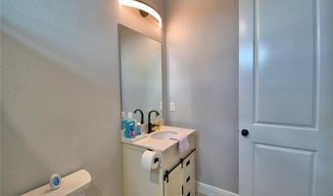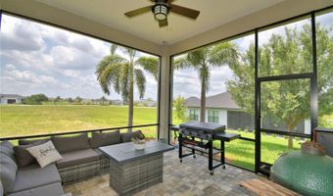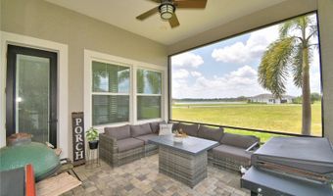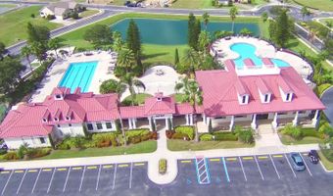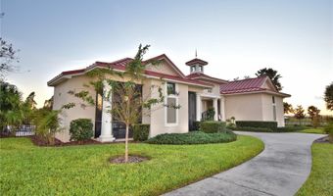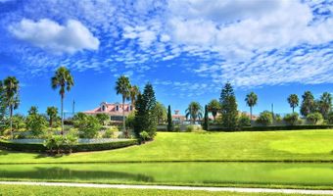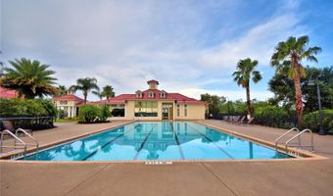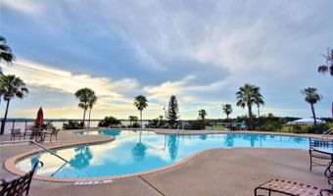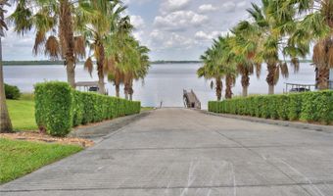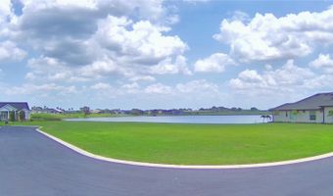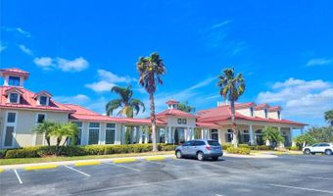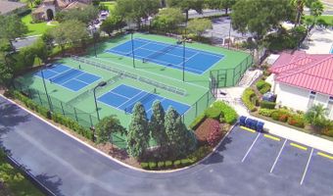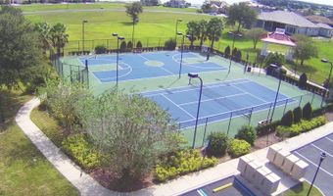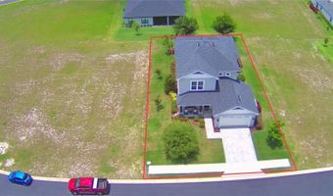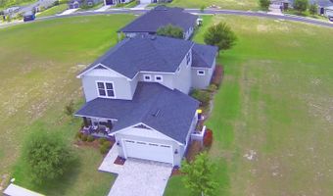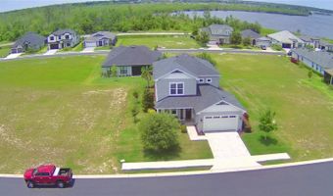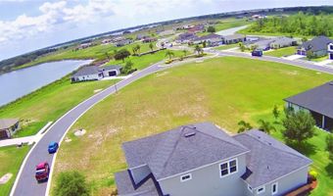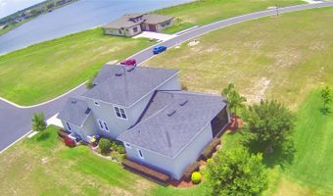445 WATERFERN TRAIL Dr Auburndale, FL 33823
Snapshot
Description
Welcome to Water Ridge — a private enclave of luxury and sophistication. Prepare to be impressed with this meticulously maintained 3-bedroom, 3.5-bath home that offers luxurious living with an open floor plan and thoughtful design throughout.
Inside, you will find a dedicated office—currently used as a fourth bedroom—featuring a stylish sliding barn door for added character and privacy and a spacious 16' x 16' bonus room upstairs, perfect for a media room, play area, or guest retreat.
The beautiful kitchen features quartz countertops, stainless steel Samsung appliances, a sleek range hood, tile backsplash, an island with breakfast bar, a stylish apron-front sink and an abundance of cabinetry. The kitchen flows seamlessly into a casual dining area and the spacious living room showcasing a wood-beam ceiling that adds warmth and architectural charm. The living room extends into a versatile 10' x 15' flex space—ideal for a reading nook, game room, or additional seating. A nearby powder room adds convenience for guests. Step out onto the screened lanai and take in the beautiful views- a peaceful spot for morning coffee or evening relaxation. The lanai comes pre-plumbed, offering a seamless setup for your dream outdoor kitchen.
The owner’s suite is bright and airy, offering a luxurious en suite bath with a garden tub, large walk-in shower with subway tile, private toilet room, dual-sink vanity with quartz countertops, and direct access to the tastefully designed laundry room.
Upstairs, you’ll find two additional spacious bedrooms—each with its own en suite bath and walk-in closet—along with the large bonus room.
Enjoy Resort-Style Living at Its Finest--Water Ridge offers its residents an abundance of upscale amenities, including Multiple Sparkling Pools, Tennis & pickleball courts, Basketball courts, State-of-the-art fitness center and clubhouse, Fishing pier and scenic walking trails, Access to three lakes for boating and fishing, Private boat launches on Lake Van and Lake Alfred and community boat storage.
Conveniently located between Orlando and Tampa, with easy access to major attractions, airports and the beautiful beaches. Don't miss out, call today to tour this beautiful home!
More Details
Features
History
| Date | Event | Price | $/Sqft | Source |
|---|---|---|---|---|
| Price Changed | $739,000 -0.81% | $240 | CENTURY 21 MYERS REALTY | |
| Listed For Sale | $745,000 | $242 | CENTURY 21 MYERS REALTY |
Expenses
| Category | Value | Frequency |
|---|---|---|
| Home Owner Assessments Fee | $168 | Monthly |
Taxes
| Year | Annual Amount | Description |
|---|---|---|
| 2024 | $6,832 |
Nearby Schools
Elementary School Walter Caldwell Elementary School | 1.9 miles away | PK - 05 | |
Senior High School Auburndale Senior High School | 2.2 miles away | 09 - 12 | |
Middle School Jere L. Stambaugh Middle | 2.4 miles away | 06 - 08 |
