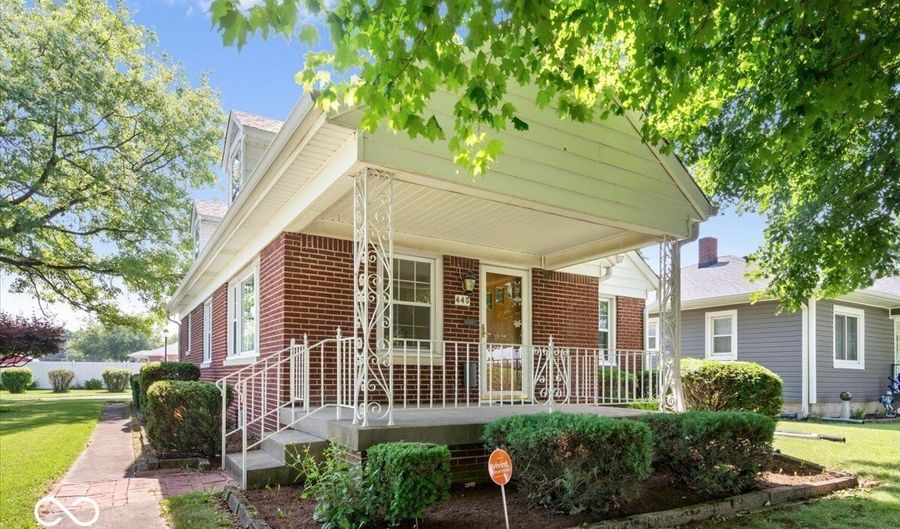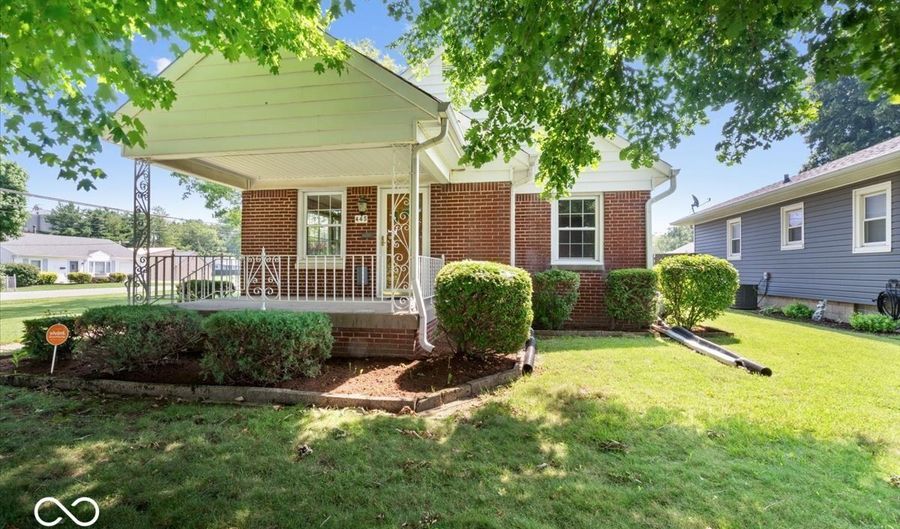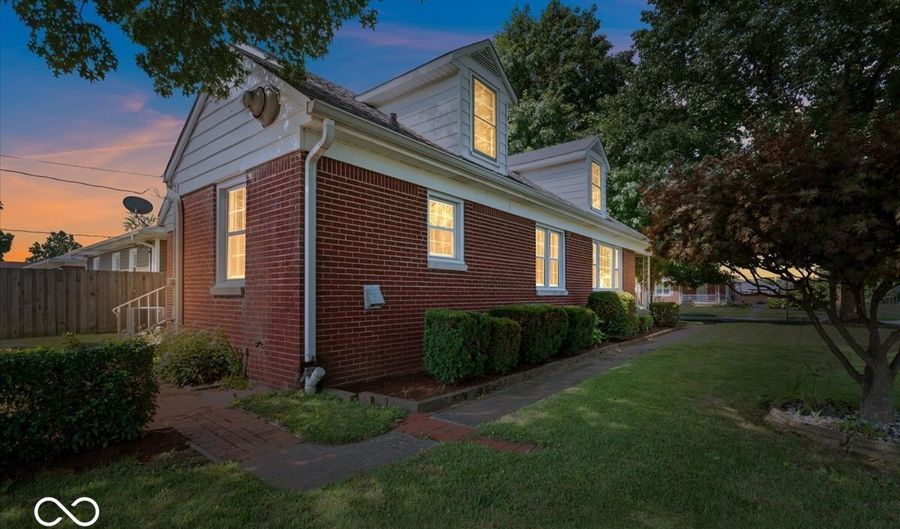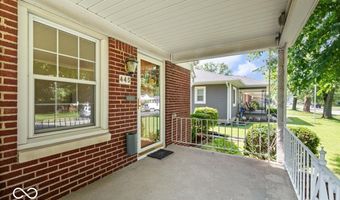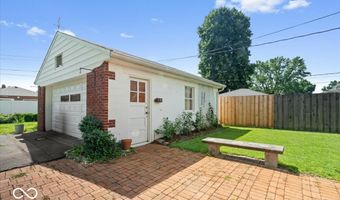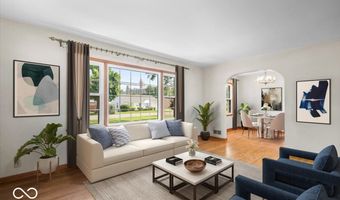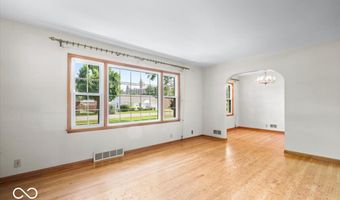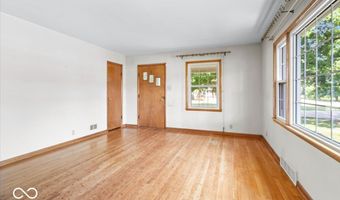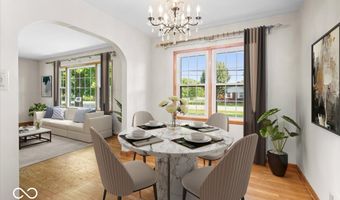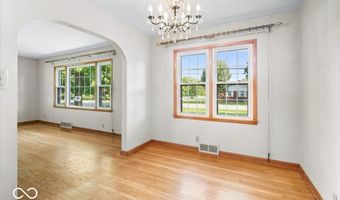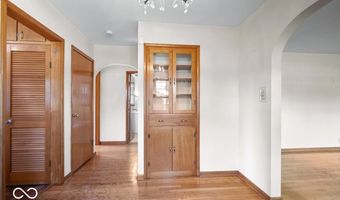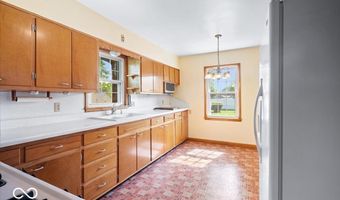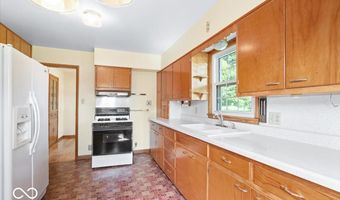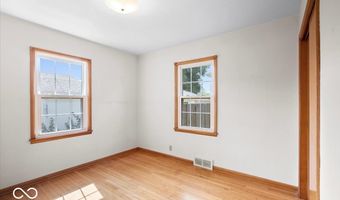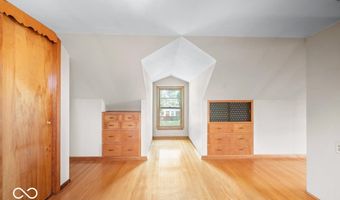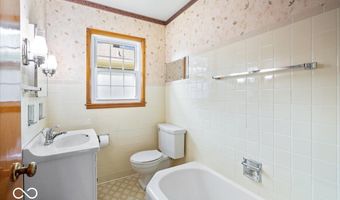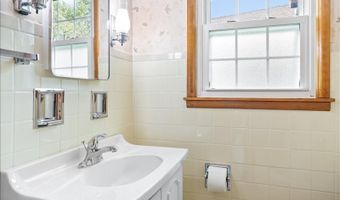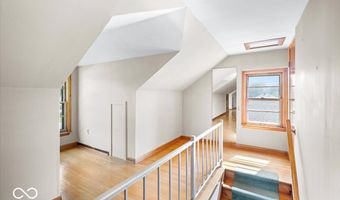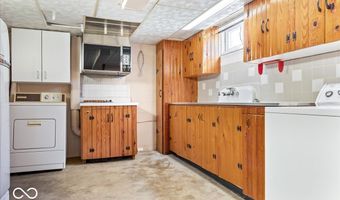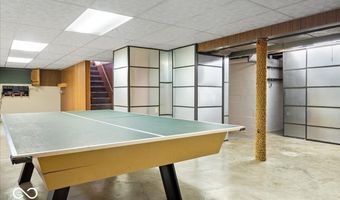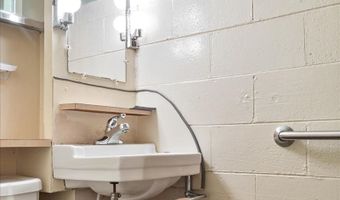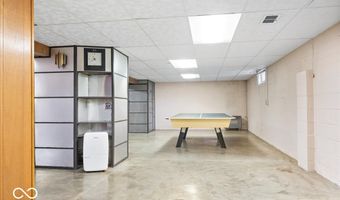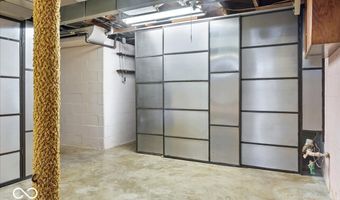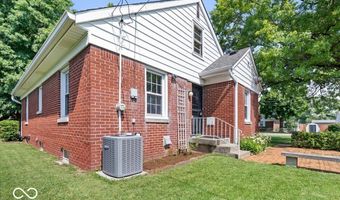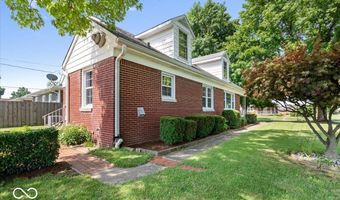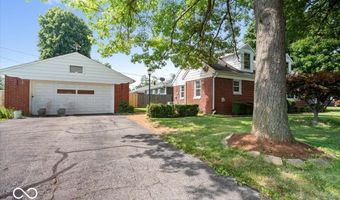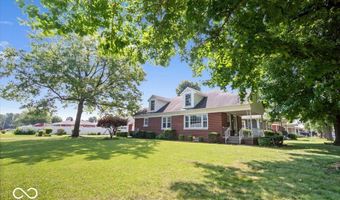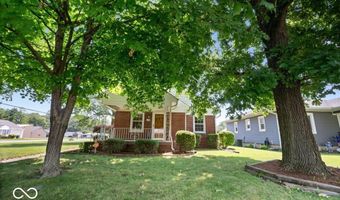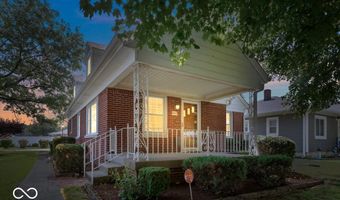445 N 12th Ave Beech Grove, IN 46107
Snapshot
Description
Step back in time and discover the charm and craftmanship of this well loved full brick home, owned by the same family since it was built. While it may need some updates, it has been well maintained, offering a rock-solid foundation. Inside you'll find original hardwood floors, built in China cabinet, and the kind of construction you don't see anymore. The upstairs area provides many options, large enough for several beds, large walk in closet, and has potential for a half bath. The windows on the main were replaced with double hang vinyl windows. Gas furnace and A/C replaced in 2013. The hardwoods and wood work are in excellent condition. Heading down into the basement, you'll find a second kitchen, great for entertaining space as well as options of creating more living space. Plenty of storage. The pool/ping pong table stays. 2 Car detached garage. Property being sold "AS IS".
More Details
Features
History
| Date | Event | Price | $/Sqft | Source |
|---|---|---|---|---|
| Listed For Sale | $264,900 | $165 | RE/MAX Advanced Realty |
Nearby Schools
Middle School Beech Grove Middle School | 0.3 miles away | 07 - 08 | |
Elementary School Central Elementary School | 0.6 miles away | 02 - 03 | |
Middle School South Grove Intermediate School | 1.6 miles away | 04 - 06 |
