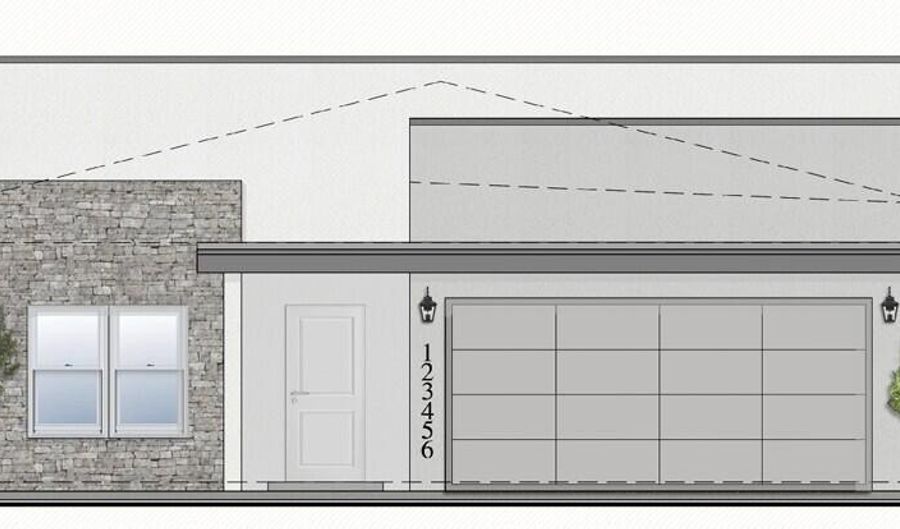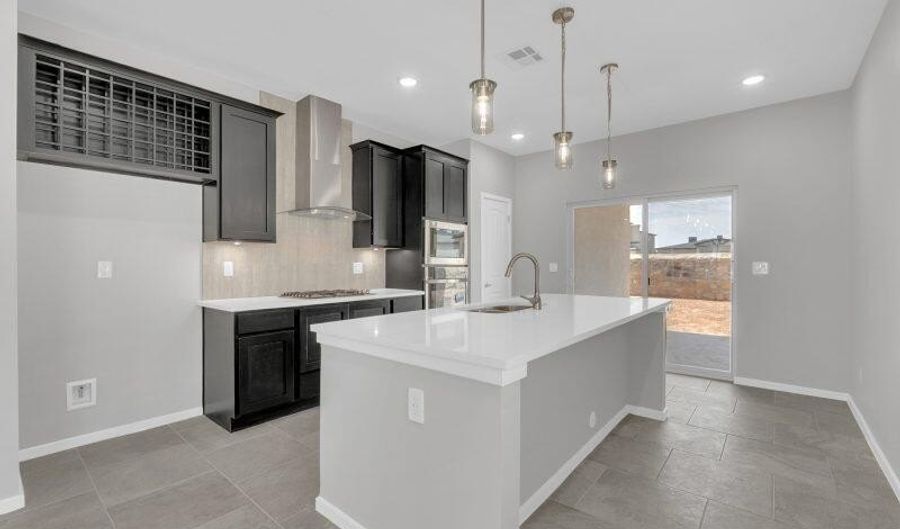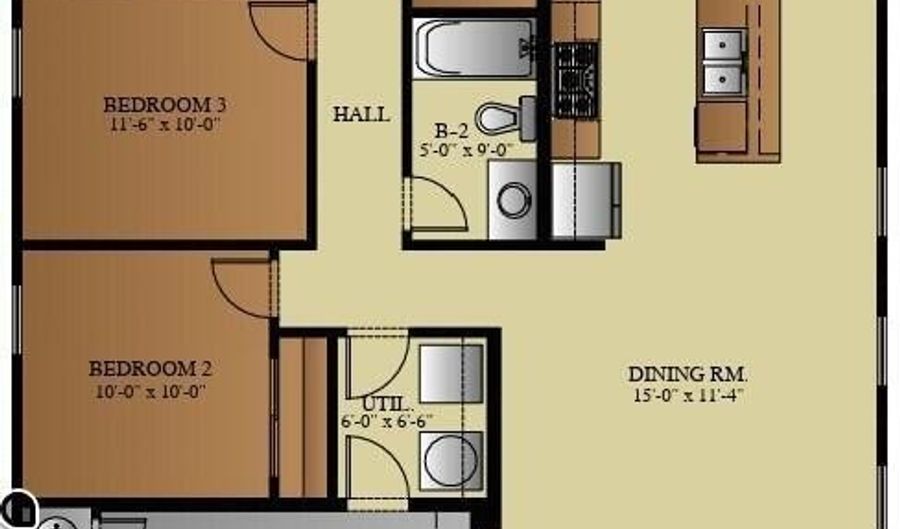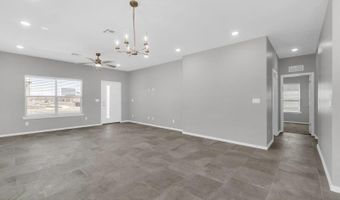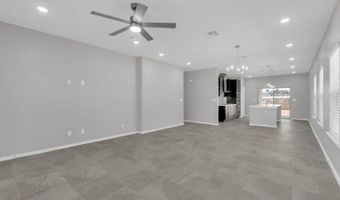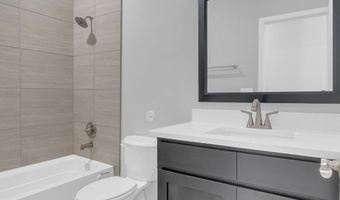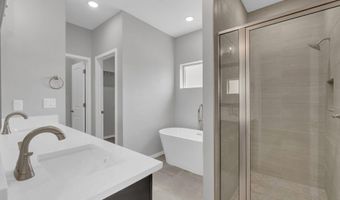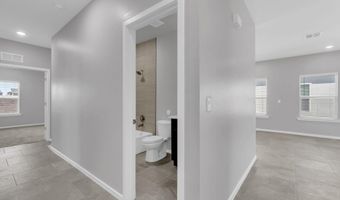445 Davis Greenwood Ct Anthony, TX 79821
Price
$286,950
Listed On
Type
For Sale
Status
Pending
3 Beds
2 Bath
1502 sqft
Asking $286,950
Snapshot
Type
For Sale
Category
Purchase
Property Type
Residential
Property Subtype
Single Family Residence
MLS Number
930517
Parcel Number
K35800100200800
Property Sqft
1,502 sqft
Lot Size
0.13 acres
Year Built
2025
Year Updated
Bedrooms
3
Bathrooms
2
Full Bathrooms
2
3/4 Bathrooms
0
Half Bathrooms
0
Quarter Bathrooms
0
Lot Size (in sqft)
5,662.8
Price Low
-
Room Count
-
Building Unit Count
-
Condo Floor Number
-
Number of Buildings
-
Number of Floors
1
Parking Spaces
0
Legal Description
BLK 2 KIELY VIEW ESTATES #1 LOT 8
Subdivision Name
Kiely View Estates
Franchise Affiliation
None
Special Listing Conditions
Auction
Bankruptcy Property
HUD Owned
In Foreclosure
Notice Of Default
Probate Listing
Real Estate Owned
Short Sale
Third Party Approval
Description
Introducing the Denton floor plan, a 1,502 sq. ft. gem embracing 3 beds and 2 baths. Delight in plush carpeted bedrooms and ceramic tile flooring throughout. Revel in the luxurious primary suite boasting a freestanding tub and walk-in shower. A harmonious blend of living, dining, and kitchen spaces awaits in the open layout. Admire the exquisite cabinet detailing with crown molding and choose between granite or quartz countertops for a touch of elegance. Elevate your living experience in this meticulously designed haven of comfort.
More Details
MLS Name
Greater El Paso Association of Realtors
Source
ListHub
MLS Number
930517
URL
MLS ID
GEPARTX
Virtual Tour
PARTICIPANT
Name
Sam Jallad
Primary Phone
(915) 474-8700
Key
3YD-GEPARTX-7451
Email
hjallad@aol.com
BROKER
Name
KB Your Real Estate Experience
Phone
(915) 857-4000
OFFICE
Name
EXIT Elite Realty
Phone
(915) 260-9050
Copyright © 2025 Greater El Paso Association of Realtors. All rights reserved. All information provided by the listing agent/broker is deemed reliable but is not guaranteed and should be independently verified.
Features
Basement
Dock
Elevator
Fireplace
Greenhouse
Hot Tub Spa
New Construction
Pool
Sauna
Sports Court
Waterfront
Appliances
Built-In Gas Oven
Cooktop
Dishwasher
Gas Water Heater
Microwave
Range Hood
Architectural Style
Other
Construction Materials
Stucco
Energy Star Certified
Cooling
Ceiling Fan(s)
Exterior
Walled Backyard
Flooring
Carpet
Tile
Heating
Forced Air
Interior
Ceiling Fan(s)
Kitchen Island
Walk-In Closet(s)
Property Condition
Under Construction
Roof
Shingle
Rooms
Bathroom 2
Bedroom 1
Bedroom 2
Bathroom 1
Bedroom 3
Laundry Room
Window
Blinds
Double Pane Windows
History
| Date | Event | Price | $/Sqft | Source |
|---|---|---|---|---|
| Listed For Sale | $286,950 | $191 | EXIT Elite Realty |
Taxes
| Year | Annual Amount | Description |
|---|---|---|
| 2025 | $650 | BLK 2 KIELY VIEW ESTATES #1 LOT 8 |
Nearby Schools
Middle School Anthony Middle School | 2 miles away | 06 - 08 | |
Elementary School Anthony Elementary | 2 miles away | PK - 05 | |
Other Raymond Tellas Academy - Daep | 2 miles away | 00 - 00 |
Get more info on 445 Davis Greenwood Ct, Sinton, TX 79821
By pressing request info, you agree that Residential and real estate professionals may contact you via phone/text about your inquiry, which may involve the use of automated means.
By pressing request info, you agree that Residential and real estate professionals may contact you via phone/text about your inquiry, which may involve the use of automated means.
