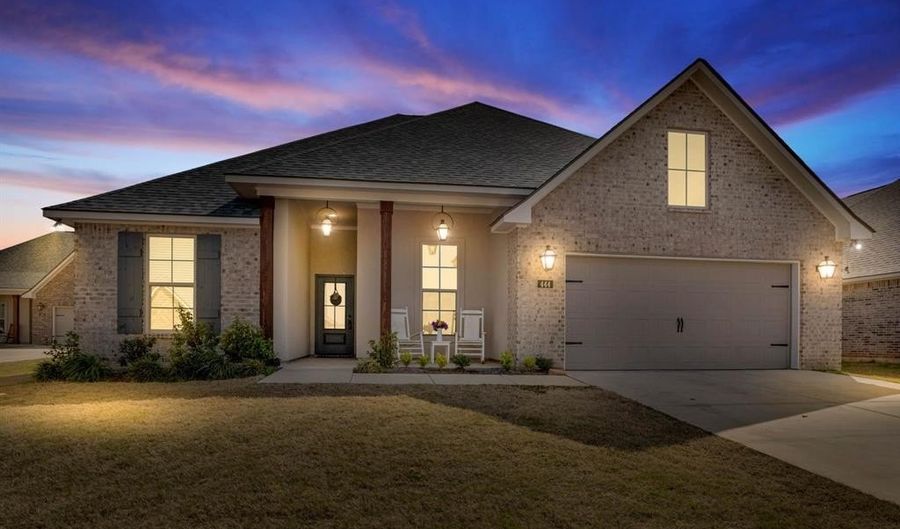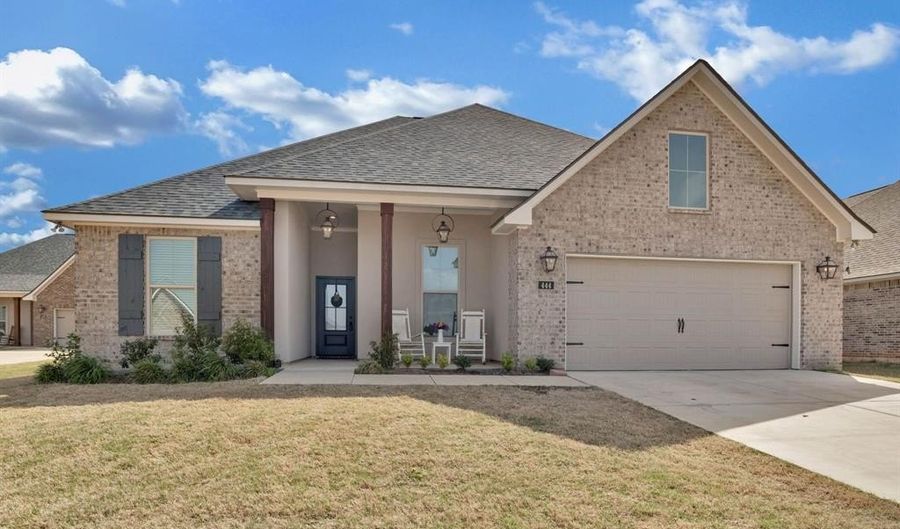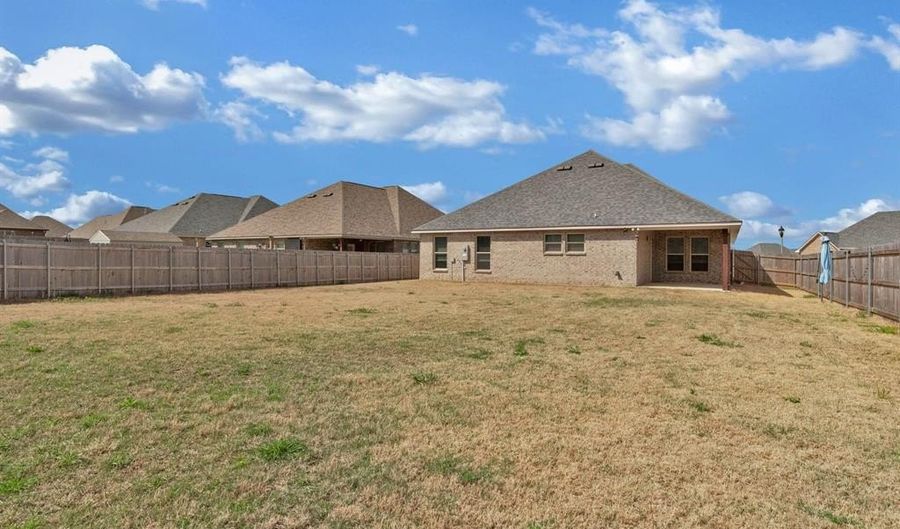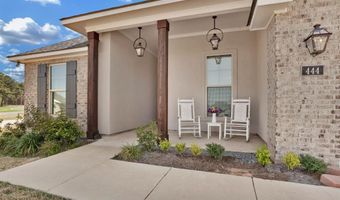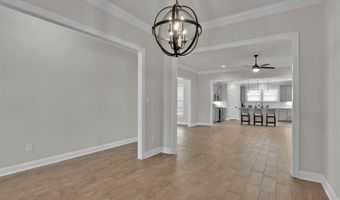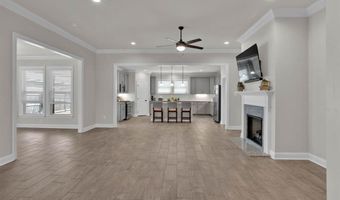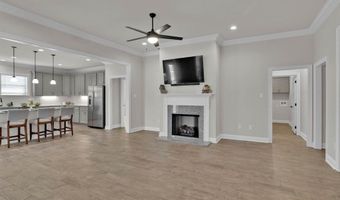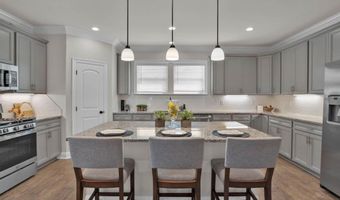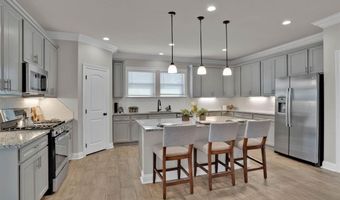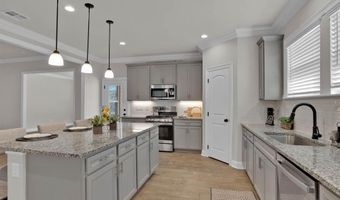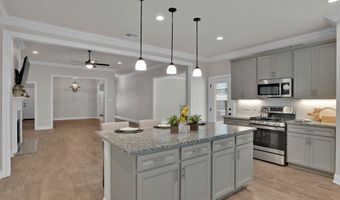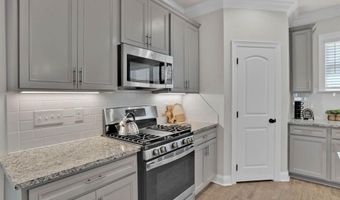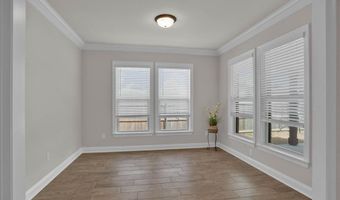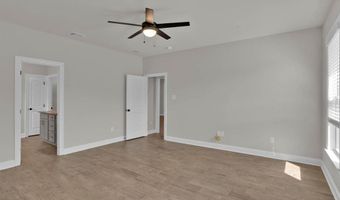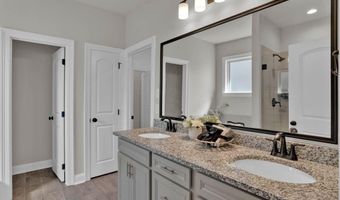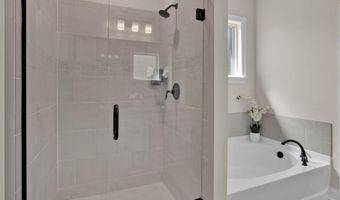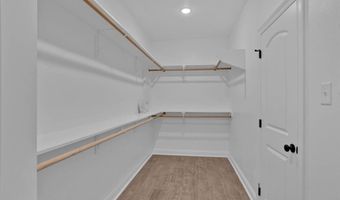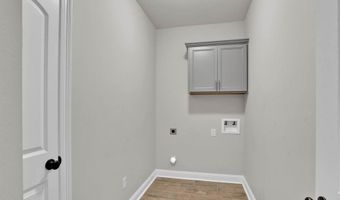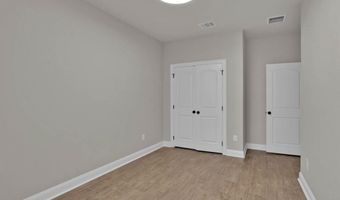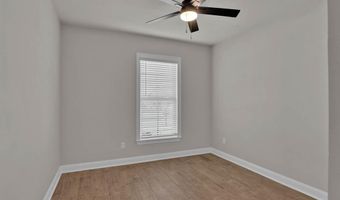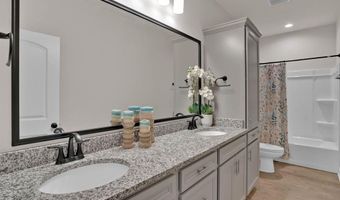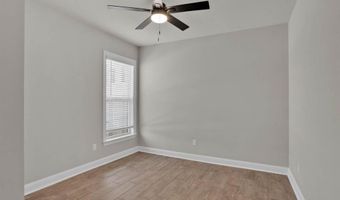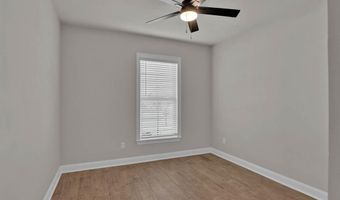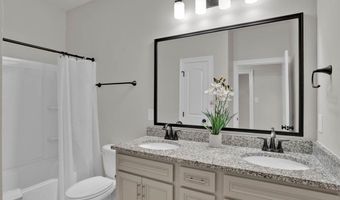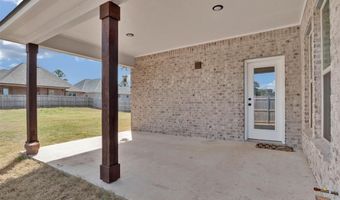444 N Lost Riv Benton, LA 71006
Snapshot
Description
Welcome to the coveted Lost River Subdivision, nestled in the middle of Benton, LA. At the heart of this nearly new Custom built DSLD home, is an expansive open floorplan showcasing a gigantic eat in kitchen island, formal dining, plus 2 living areas and gas fireplace just begging to entertain you. Designed for both comfort and style no detail was spared in this 5 bedroom, 3 bathroom gem - from the inviting curb appeal to the extended backyard and everything in between… enjoy a tankless water heater, upgraded LED lighting, upgraded floors, upgraded paint, custom tiled shower, separate garden tub, beautiful granite throughout and custom cabinets to name a few.
Why wait to build when this one is ready for you. Don’t miss out, call your agent today!
More Details
Features
History
| Date | Event | Price | $/Sqft | Source |
|---|---|---|---|---|
| Listed For Sale | $397,000 | $146 | Berkshire Hathaway HomeServices Ally Real Estate |
Expenses
| Category | Value | Frequency |
|---|---|---|
| Home Owner Assessments Fee | $57 | Monthly |
Nearby Schools
High School Benton High School | 0.9 miles away | 09 - 12 | |
Middle School Benton Middle School | 0.9 miles away | 06 - 08 | |
Other Bossier Central Office | 1.3 miles away | 00 - 00 |
