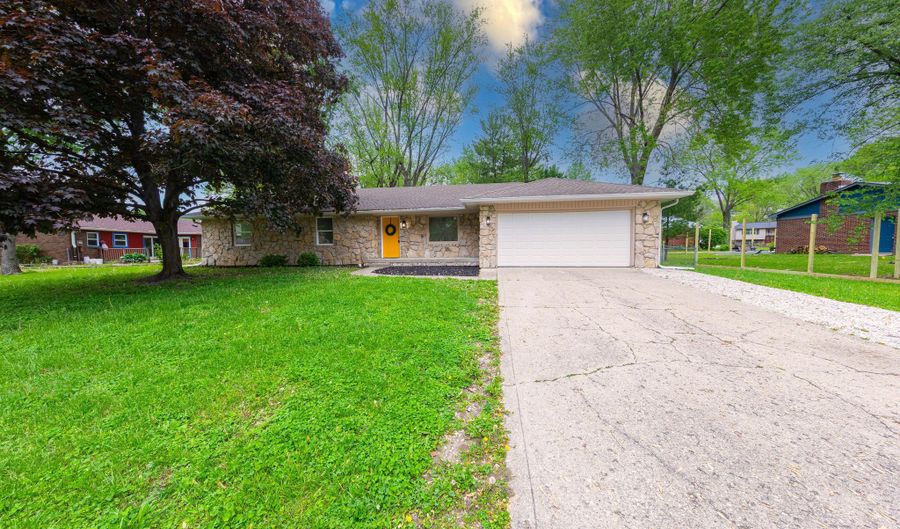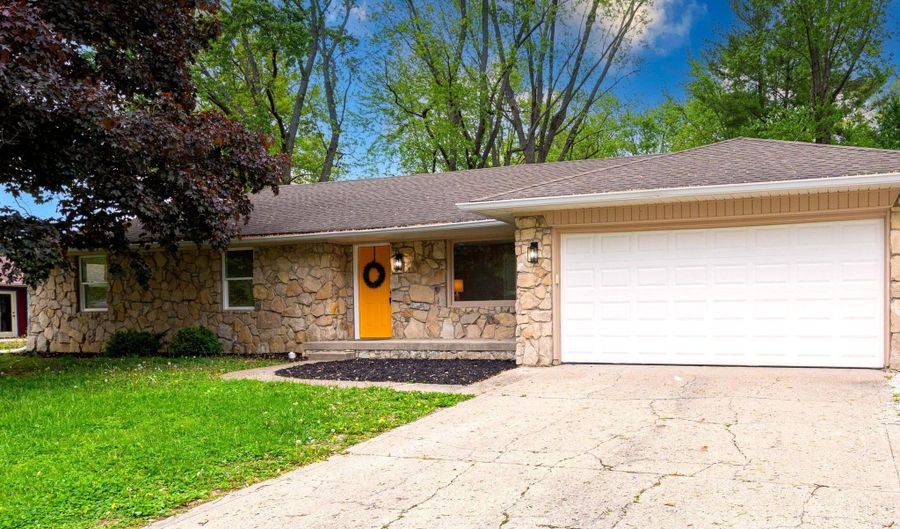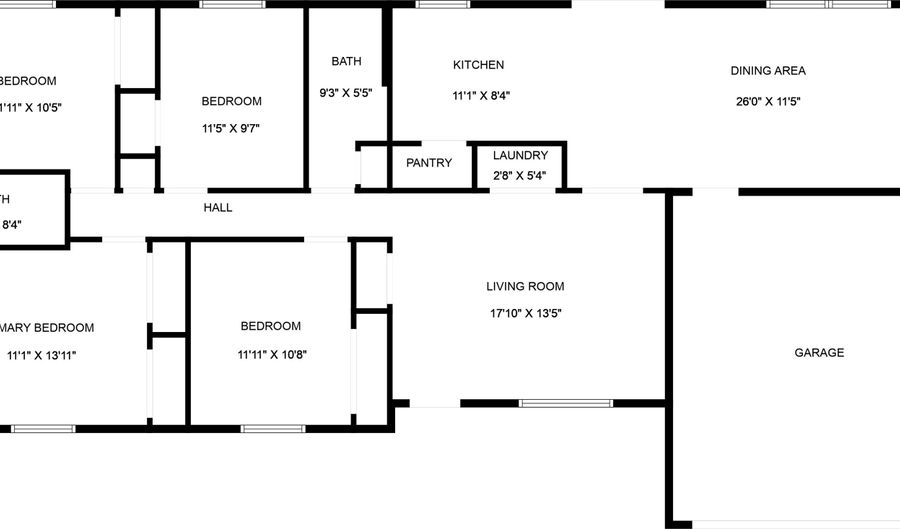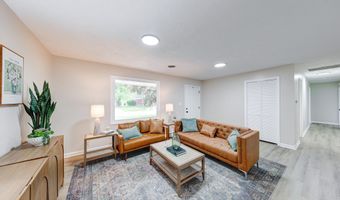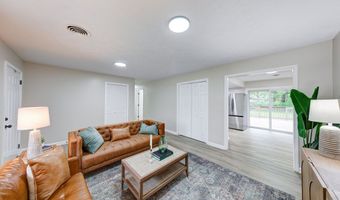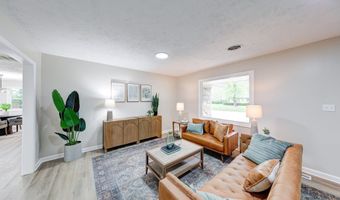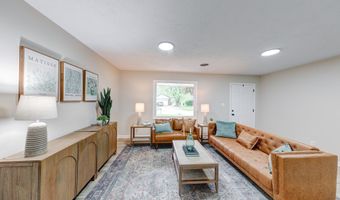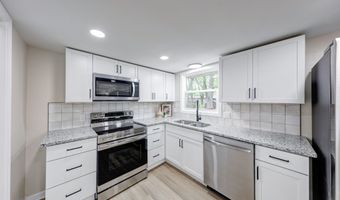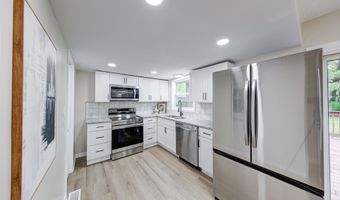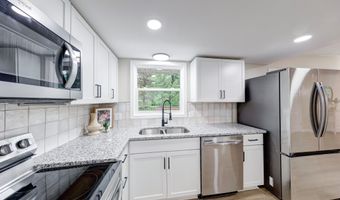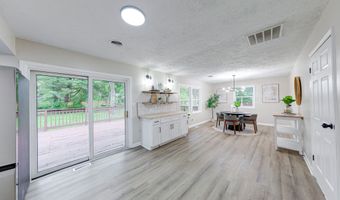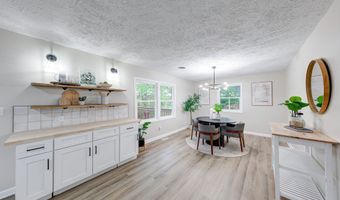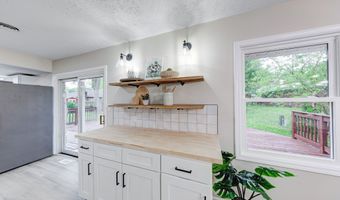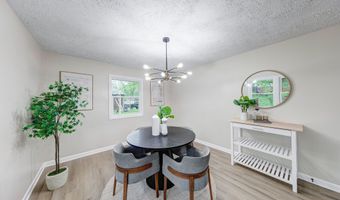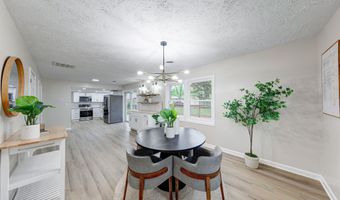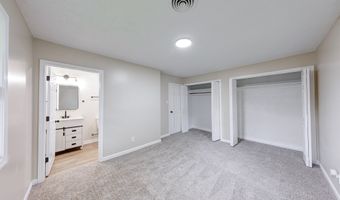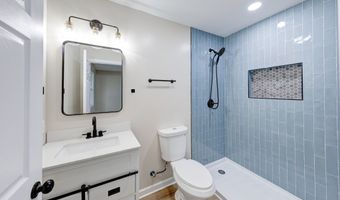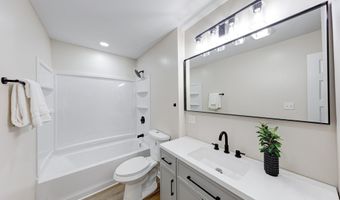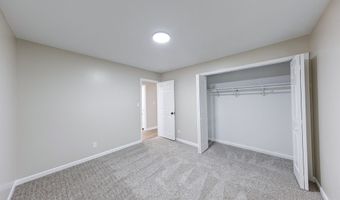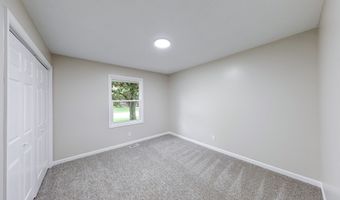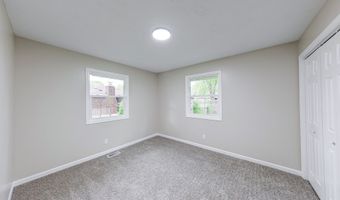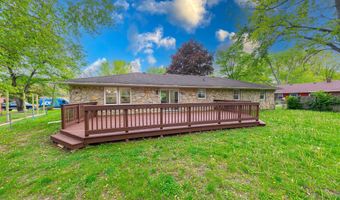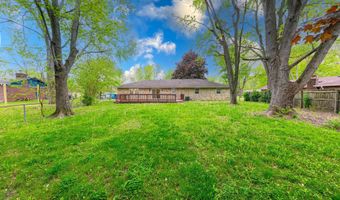444 Buffalo Dr Indianapolis, IN 46217
Snapshot
Description
Start the summer in your dream home in Perry Township with NO HOA and sitting on a spacious lot. This elegant 4-BED, 2 BATH home has been fully updated with an array of modern features and finishes, making it move-in ready! The Updated Kitchen showcases new GRANITE countertops, new kitchen cabinets and brand new stainless steel appliances along with a new sink. Bathrooms feature new vanities, faucets, and new tile in the shower. Updates include new windows, updated light fixtures, new luxury vinyl plank and carpet flooring throughout, and fresh new paint. Outside, the home boasts a spacious front yard that enhances the curb appeal, fence in the backyard for pets and a spacious 2 car garage. This beautiful home is a few mins away from Perry Meridian High School, Middle School and other private academies, along with an easy access to i69 and US-31. Our favorite feature of the home is the dedicated coffee bar space and spacious deck in the back overlooking mature trees. For the savvy investors, this area is in great demand for long term rentals and Airbnbs. Schedule your showing today!
More Details
Features
History
| Date | Event | Price | $/Sqft | Source |
|---|---|---|---|---|
| Price Changed | $294,900 -1.37% | $183 | Real Broker, LLC | |
| Price Changed | $299,000 -1.97% | $186 | Real Broker, LLC | |
| Price Changed | $305,000 -1.61% | $189 | Real Broker, LLC | |
| Listed For Sale | $310,000 | $193 | Real Broker, LLC |
Nearby Schools
High School Perry Meridian High School | 0.4 miles away | 09 - 12 | |
Middle School Perry Meridian Middle School | 0.6 miles away | 07 - 08 | |
Middle School Perry Meridian 6th Grade Academy | 0.6 miles away | 06 - 06 |
