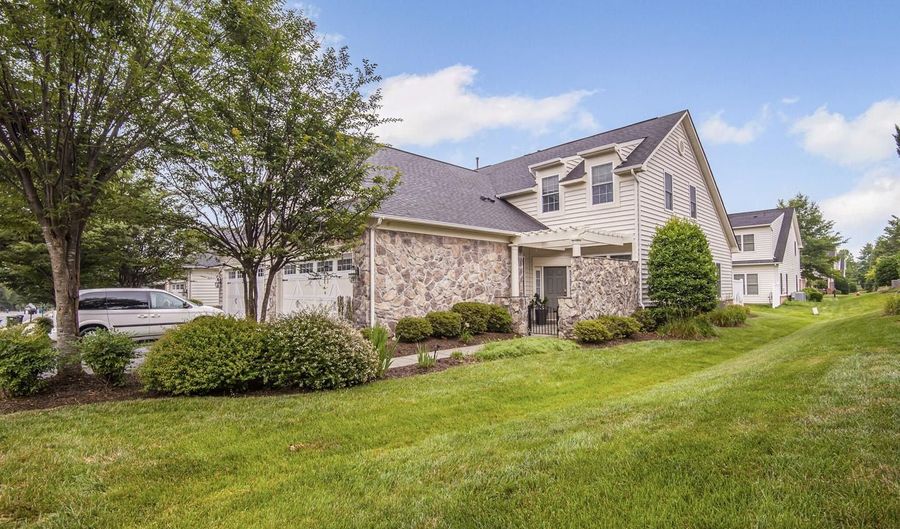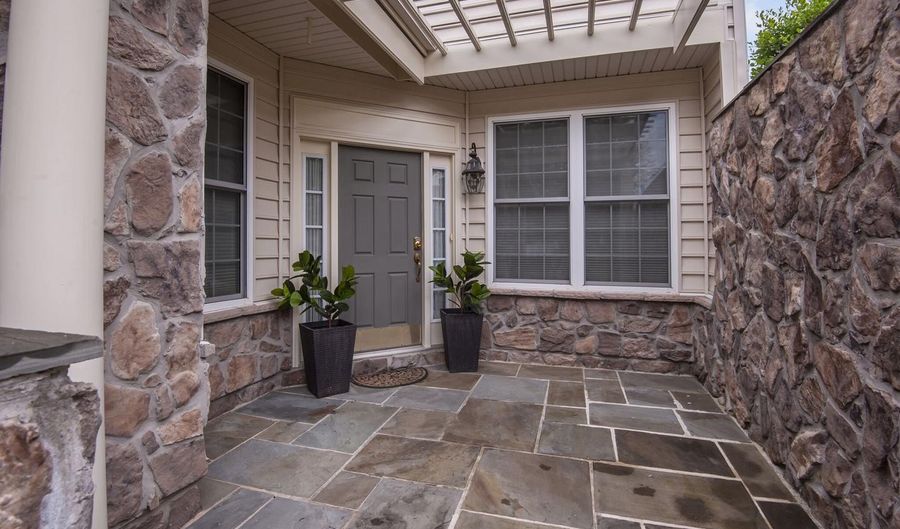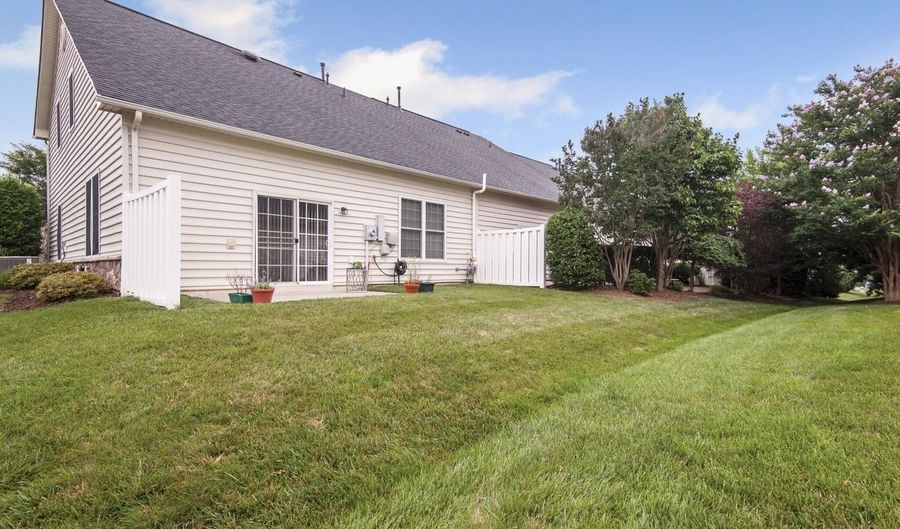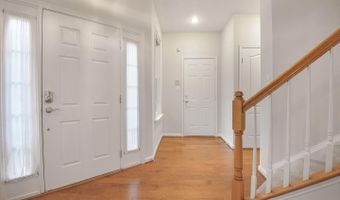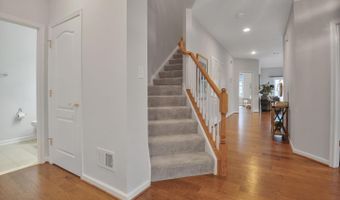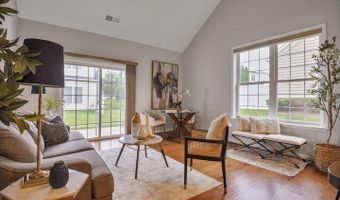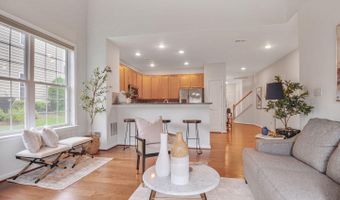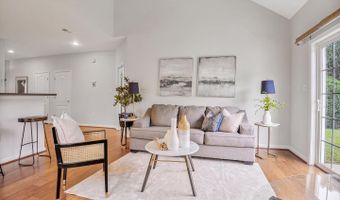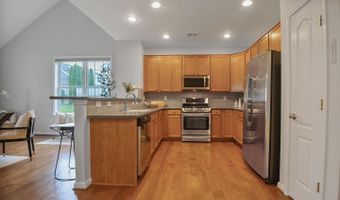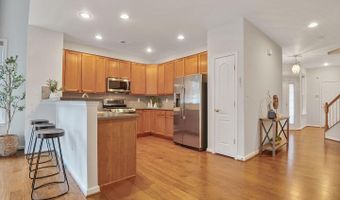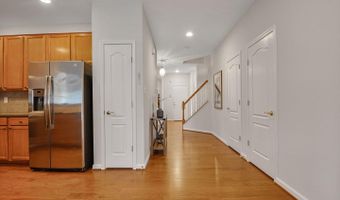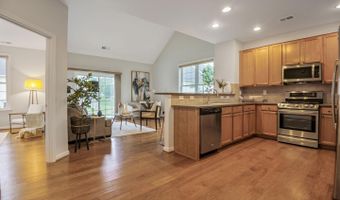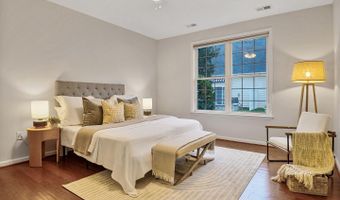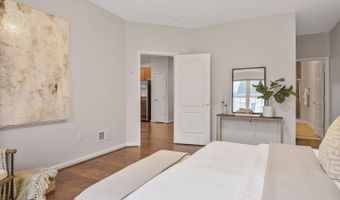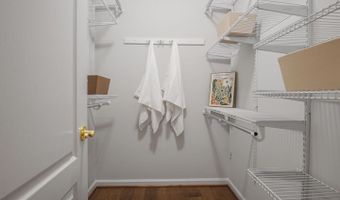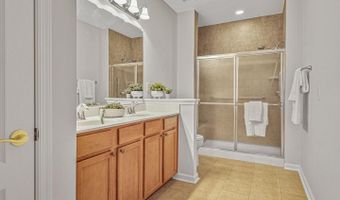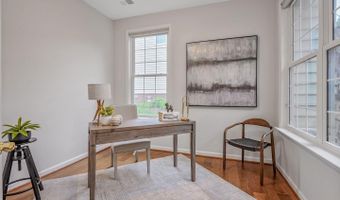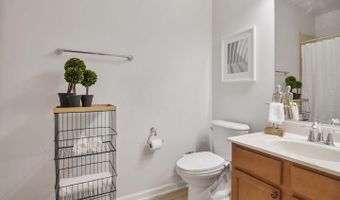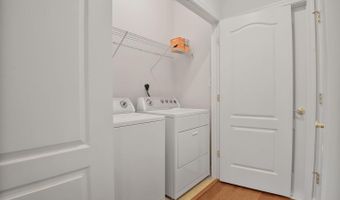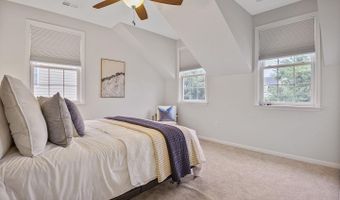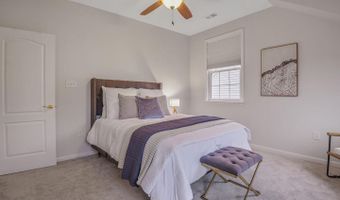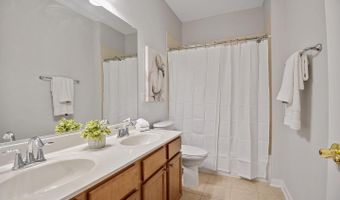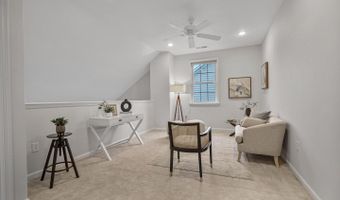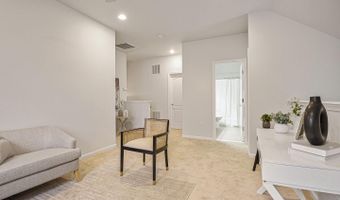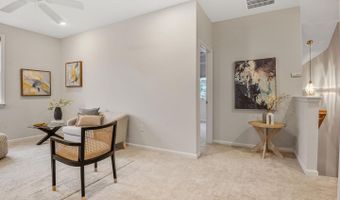44357 OAKMONT MANOR Sq Ashburn, VA 20147
Snapshot
Description
Discover comfort, style, and convenience in this beautifully appointed semi-detached townhome, located in the highly desirable 55+ community of Potomac Green. With two fully finished levels, this spacious residence offers a well-designed layout perfect for both everyday living and entertaining. The home welcomes you with a charming front courtyard and a private rear patio-ideal for relaxing outdoors. Inside, the modern kitchen features granite countertops, stainless steel appliances, a breakfast bar, and sleek cabinetry. The bright and open main level includes a generous primary suite with sunlit windows, a private en-suite bath, and a large walk-in closet. A second bedroom or optional home office, a full hall bath, and a convenient laundry room with washer and dryer complete the main floor. Upstairs, you'll find an airy loft space-perfect for a reading nook or quiet retreat-alongside another spacious bedroom and full bathroom, ideal for guests or extended stays. The home also features a two-car garage for added convenience. Enjoy a vibrant lifestyle with access to Potomac Green's 29,000 sq. ft. clubhouse, offering a state-of-the-art fitness center, aerobics studio, grand ballroom, tennis, pickleball, and bocce courts, plus both indoor and outdoor pools. Just minutes from shopping and dining at One Loudoun and with easy access to the Silver Line Metro, this home offers the best in active adult living. CAC replaced 3 years ago.
More Details
Features
History
| Date | Event | Price | $/Sqft | Source |
|---|---|---|---|---|
| Price Changed | $660,000 -2.22% | $∞ | One Bethesda | |
| Listed For Sale | $675,000 | $∞ | One Bethesda |
Expenses
| Category | Value | Frequency |
|---|---|---|
| Home Owner Assessments Fee | $309 |
Taxes
| Year | Annual Amount | Description |
|---|---|---|
| $5,411 |
Nearby Schools
Elementary School Ashburn Elementary | 0.7 miles away | PK - 05 | |
Middle School Farmwell Station Middle | 0.8 miles away | 06 - 08 | |
Elementary School Steuart W. Weller Elementary | 0.7 miles away | PK - 05 |






