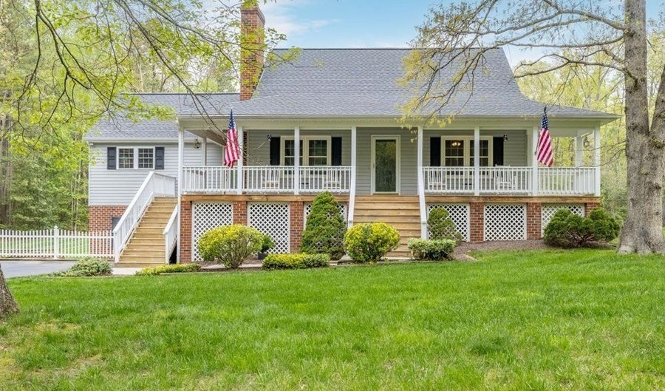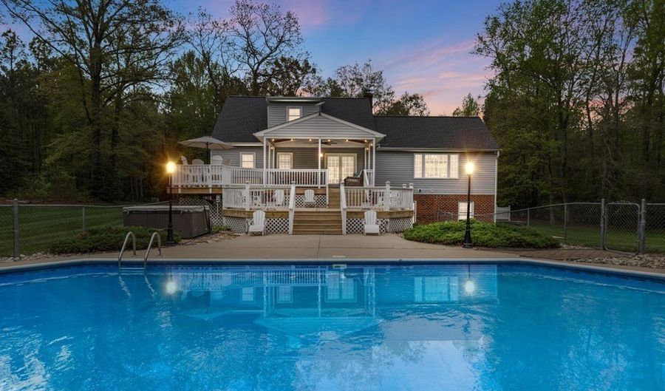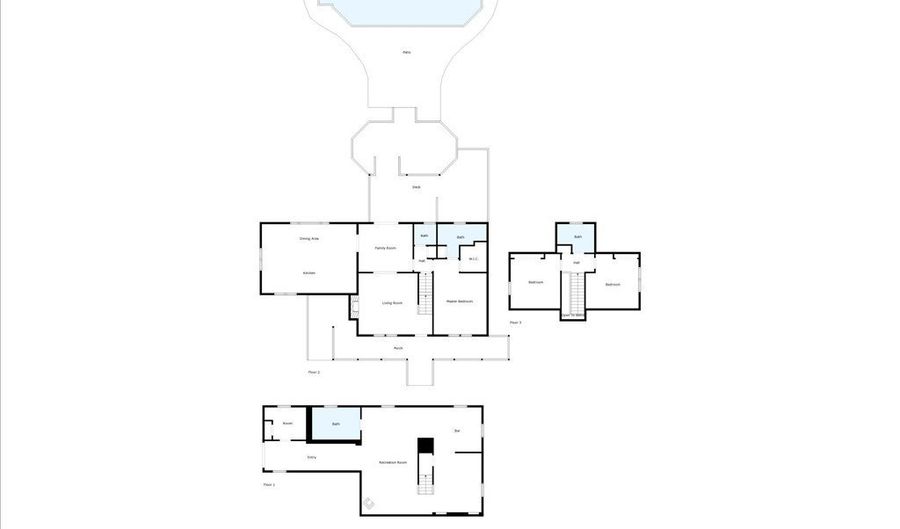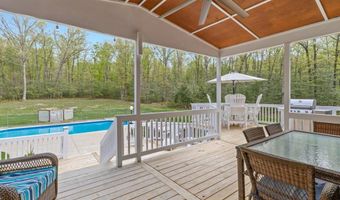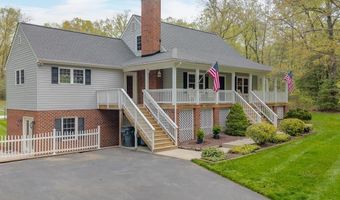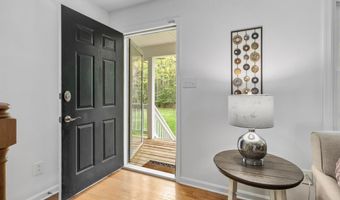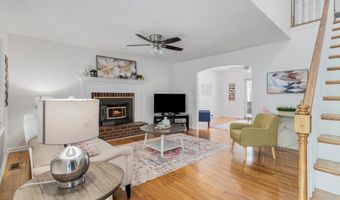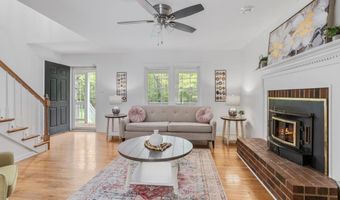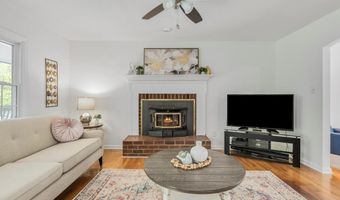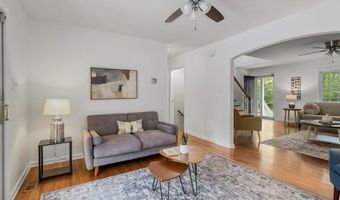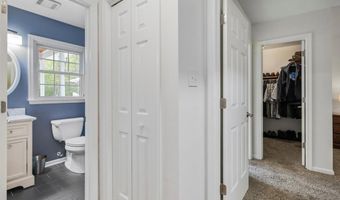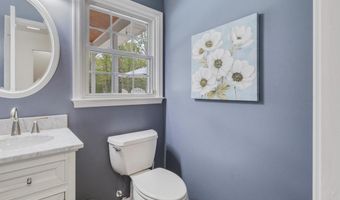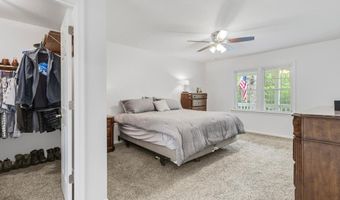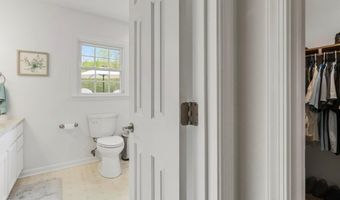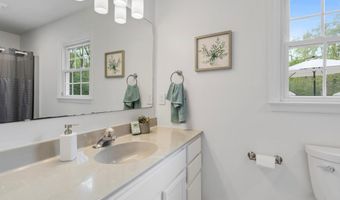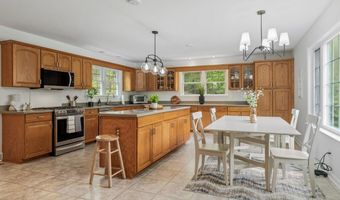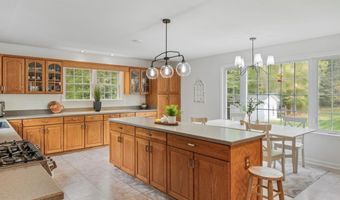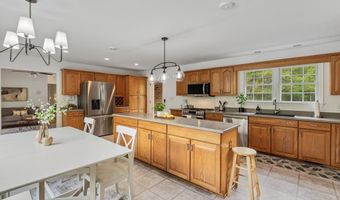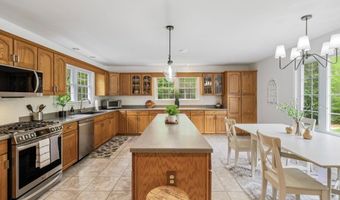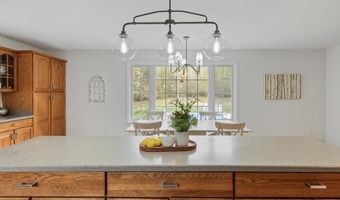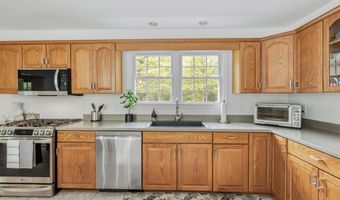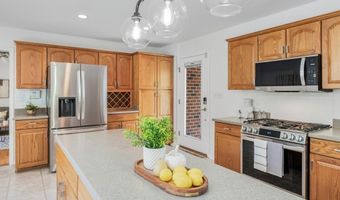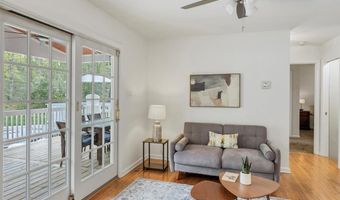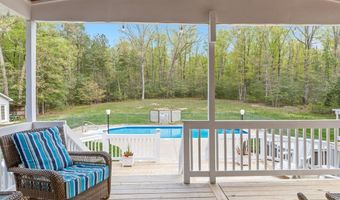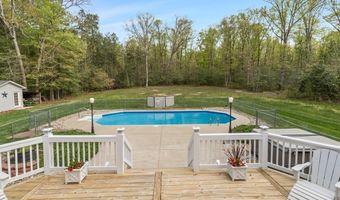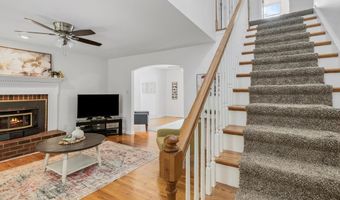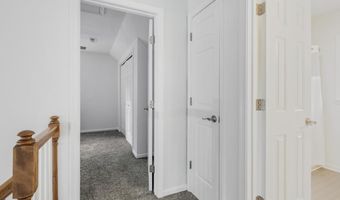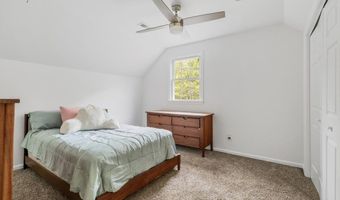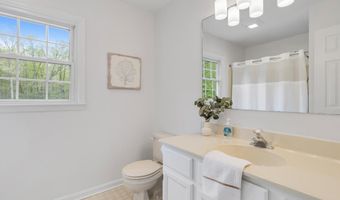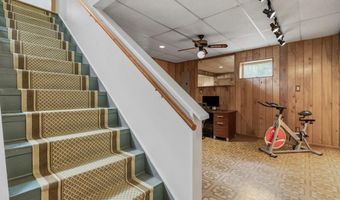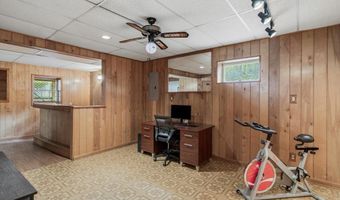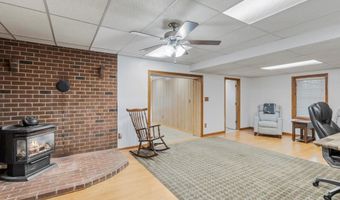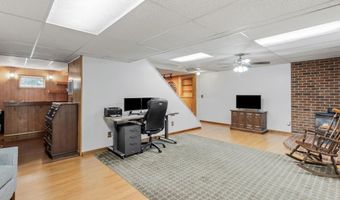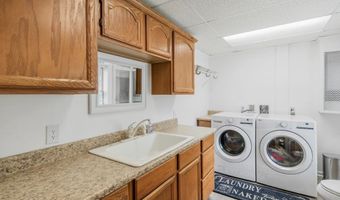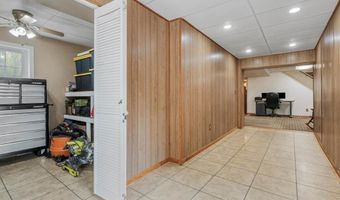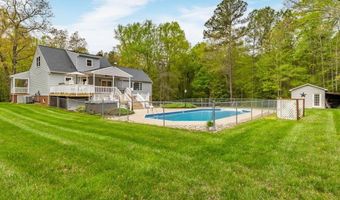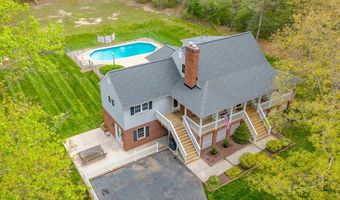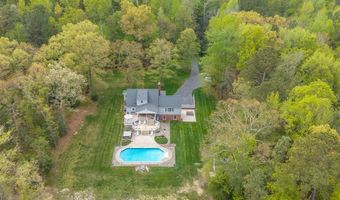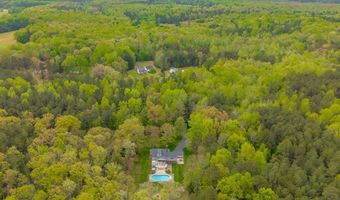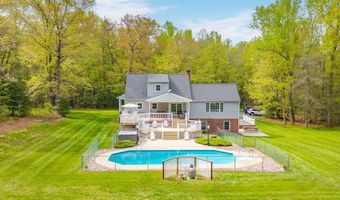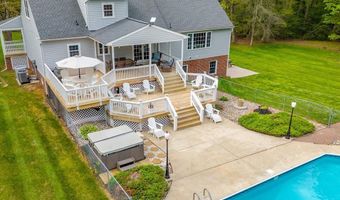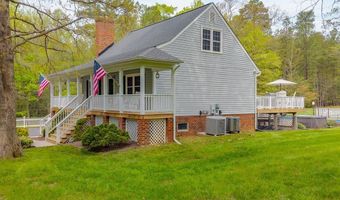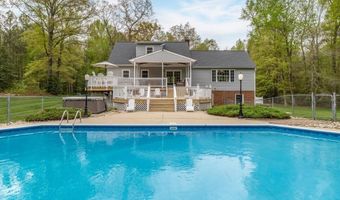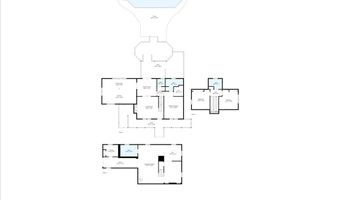Tucked away on a quiet street, this captivating Cape Cod home sits on 11 acres of private land, offering the perfect blend of comfort and tranquility. With a layout made for family gatherings and welcoming outdoor spaces this home is the perfect retreat from city life. The heart of this home is the expansive kitchen-truly a chef's dream! Bring all your kitchen gadgets to utilize in your endless cabinet and counter space and new appliances. You will be the new host of all the family gatherings - prepping a feast in the kitchen overlooking the pool and multi-level deck, creating the perfect setting for indoor-outdoor living. Fresh paint throughout the home creates a blank canvas and new roof and HVAC in 2024 provide peace of mind for the new owners. The main level offers a spacious primary bedroom suite, providing convenient one-floor living. Two additional bedrooms are upstairs with a shared bathroom. The walkout basement is flexible additional living space with endless possibilities-ideal for a media room, gym, or home office, or easily converted to an in law suite. Step outside to discover your own private paradise. The large multi-level deck surrounds the sparkling in-ground pool, offering numerous spots to relax, dine, or entertain while enjoying breathtaking views of the seasonal pond or frequent wildlife visitors. Whether you enjoy gardening, hiking, or just relaxing in nature, this property provides the ultimate sanctuary. Don't miss out on the chance to own this exceptional Cape Cod home-where every detail has been designed for comfort and enjoyment.
