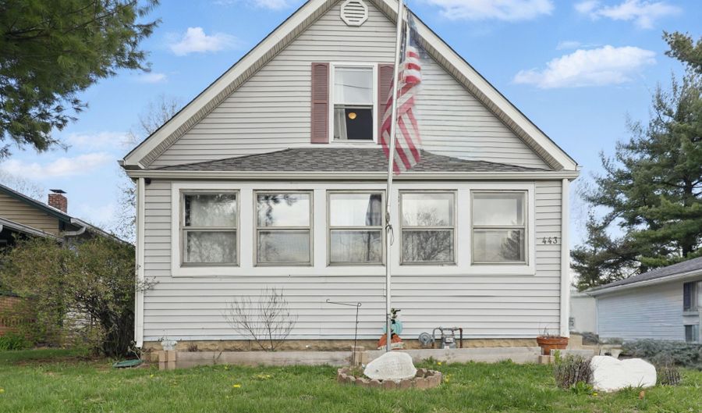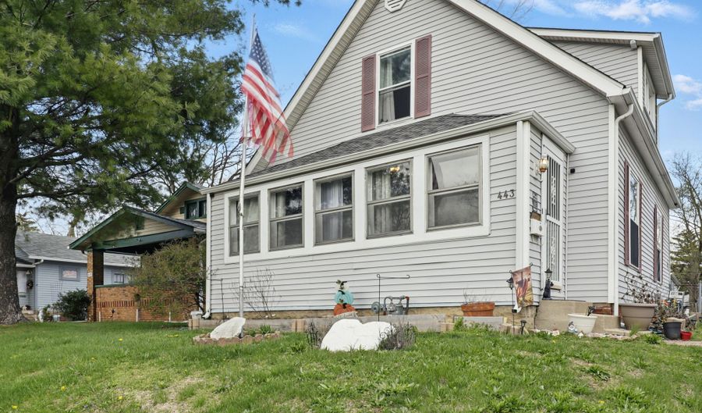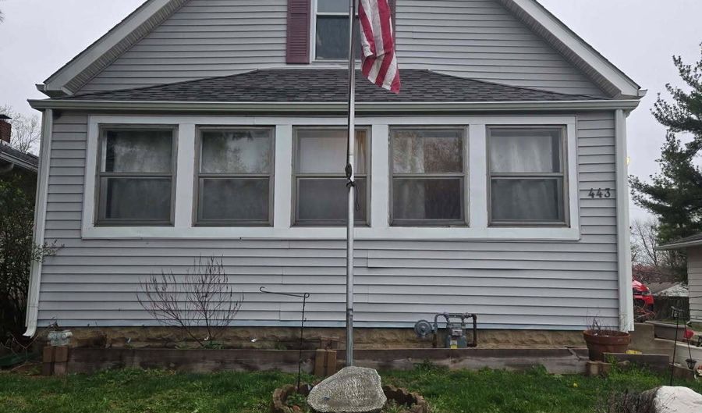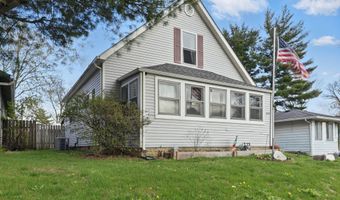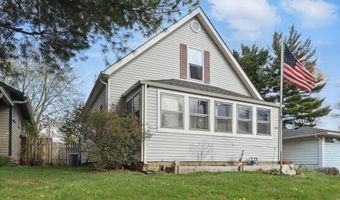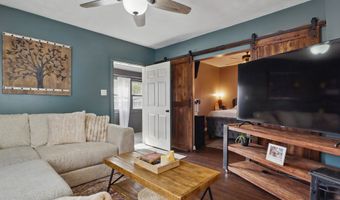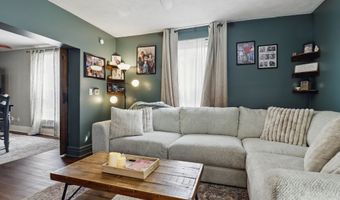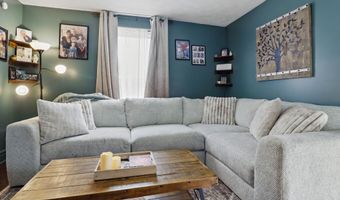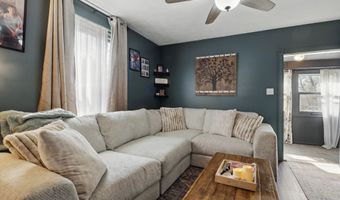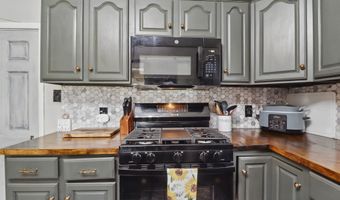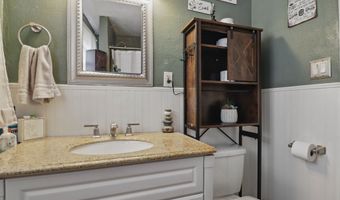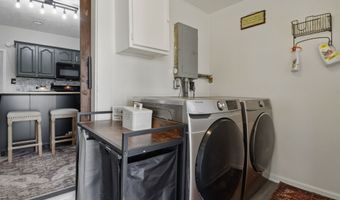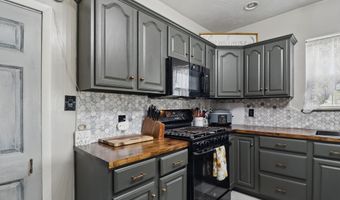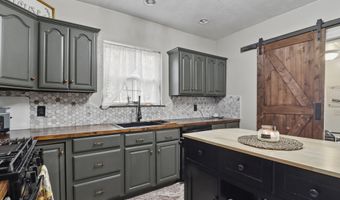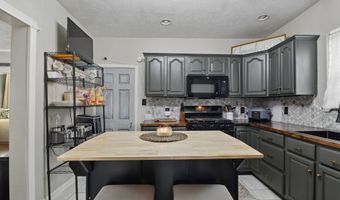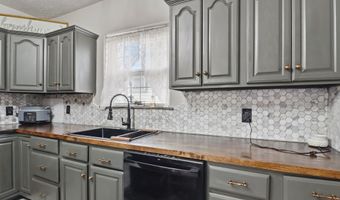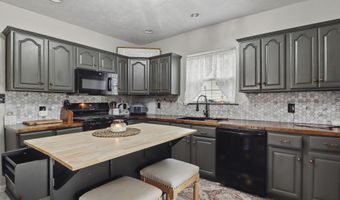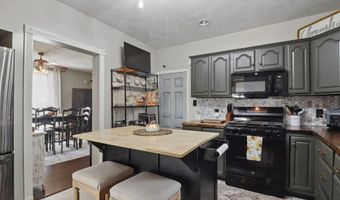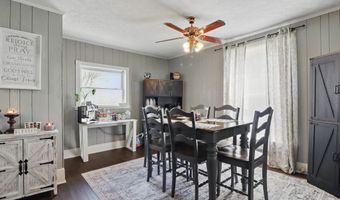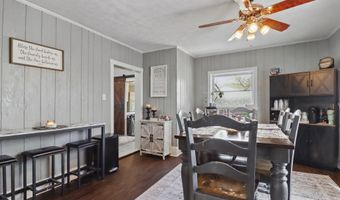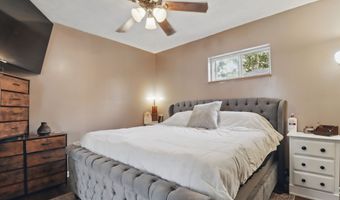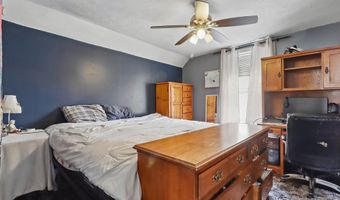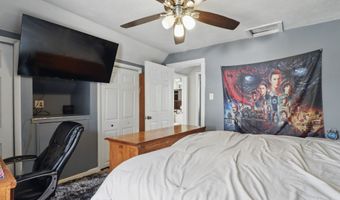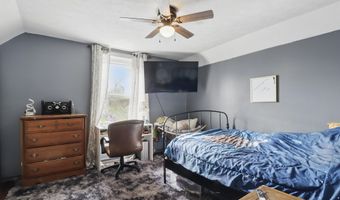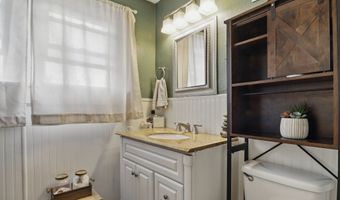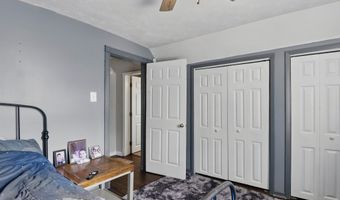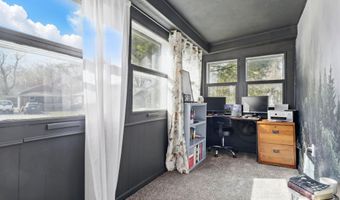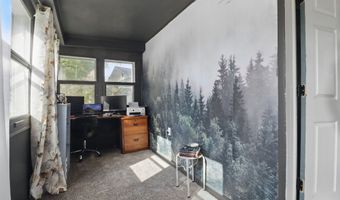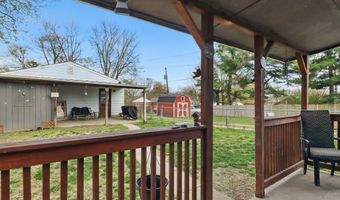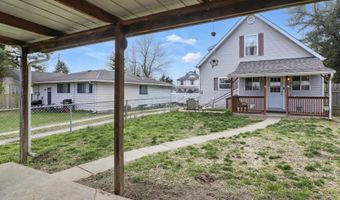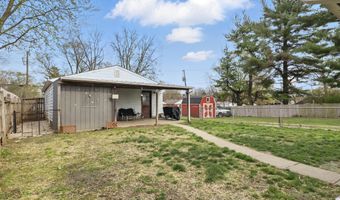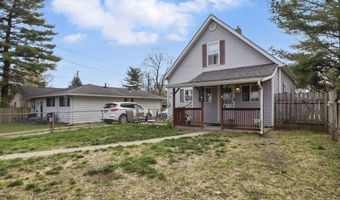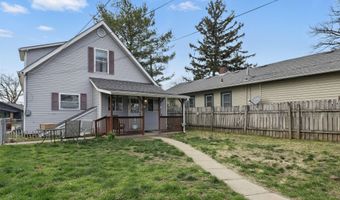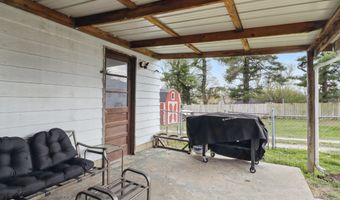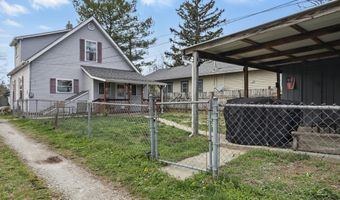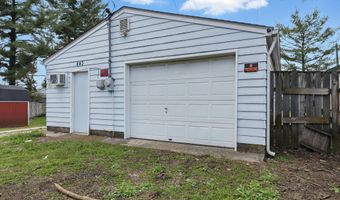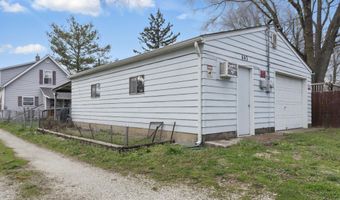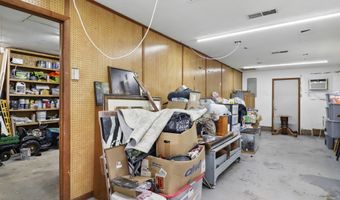443 S Arlington Ave Indianapolis, IN 46219
Snapshot
Description
Take a look at this lovely home in the Irvington neighborhood, you'll be truly impressed! This property boasts a spacious kitchen featuring plenty of updates including new porcelain tile floors New marble backsplash and so much more. all kitchen appliances will stay for your convenience. The dining/family room is accented by beautiful updated LVP flooring creating a warm and inviting space. An additional room provides endless possibilities-perfect as a living room or recreational area, depending on your needs. Enjoy the enclosed front porch, which has been transformed into a sunroom, perfect for soaking up the natural light. Both the master and second bedrooms are on the 2nd floor and come with double closets, offering ample storage space. The updated bathroom adds a fresh touch to the home. The laundry room is equipped with built-in shelves, making organization a breeze. Step outside to the covered back porch, ideal for relaxing or entertaining, with a swing set and a fully fenced yard, perfect for pets or family fun. The oversized garage offers plenty of room for storage and hobbies, with an attached shed for lawn equipment or gardening tools. The garage includes a one-car door opening and additional space that's currently being used as a workshop. Plus, the driveway runs the length of the home, providing extra parking and convenience. This home is a perfect blend of comfort, style, and functionality. Come see it today-you won't be disappointed!
More Details
Features
History
| Date | Event | Price | $/Sqft | Source |
|---|---|---|---|---|
| Price Changed | $214,999 -2.27% | $149 | RE/MAX Advanced Realty | |
| Price Changed | $219,999 -2.22% | $153 | RE/MAX Advanced Realty | |
| Price Changed | $224,999 +0.04% | $156 | RE/MAX Advanced Realty | |
| Listed For Sale | $224,900 | $156 | RE/MAX Advanced Realty |
