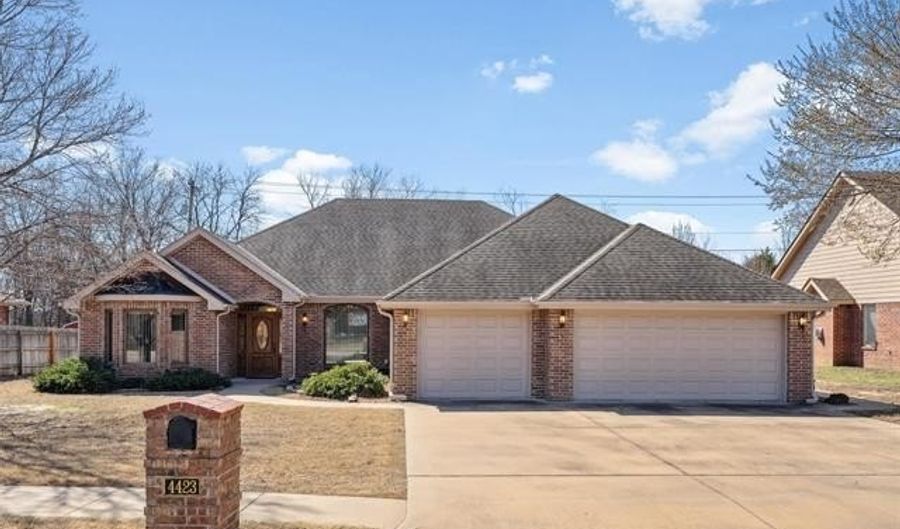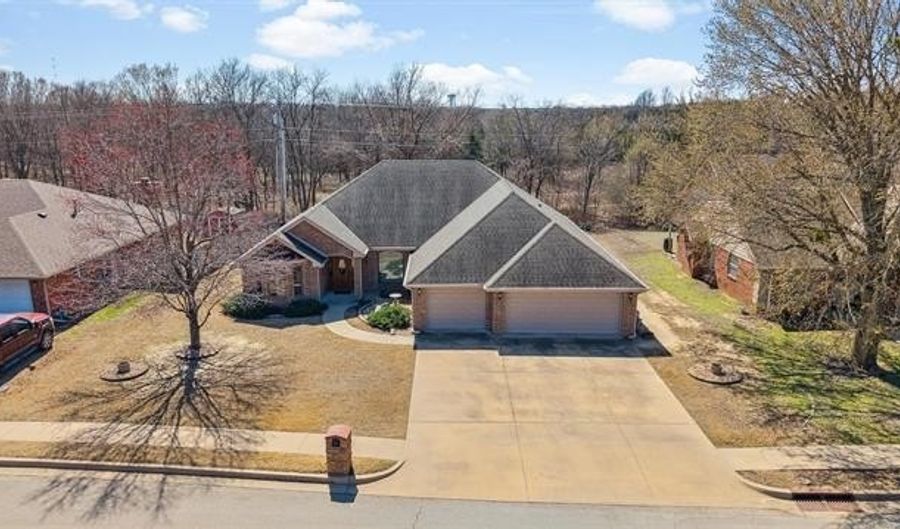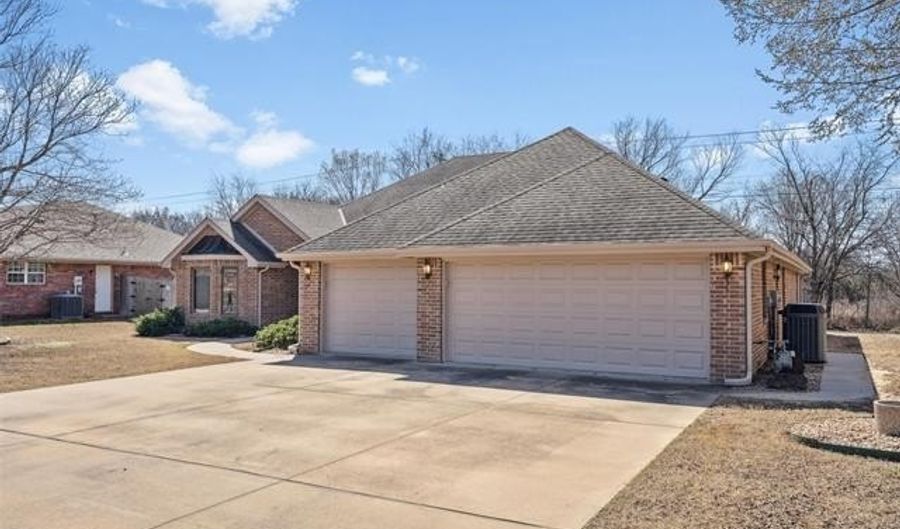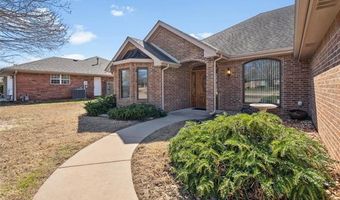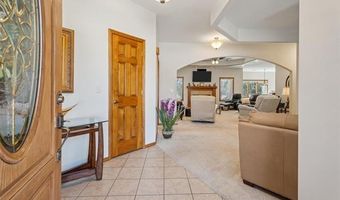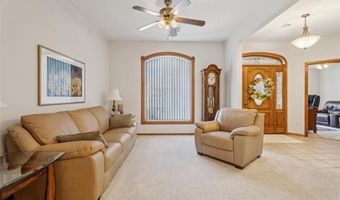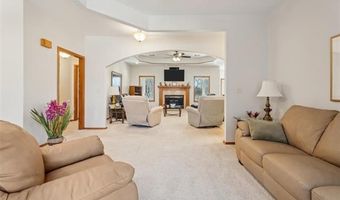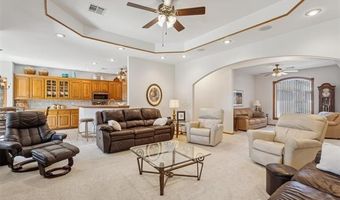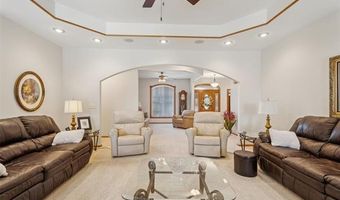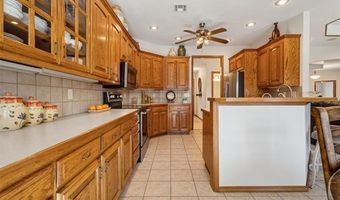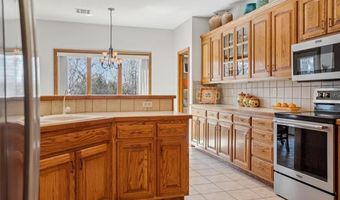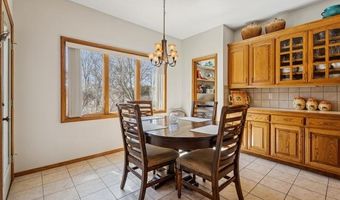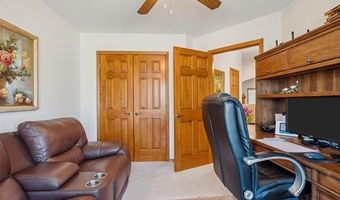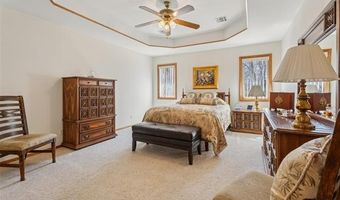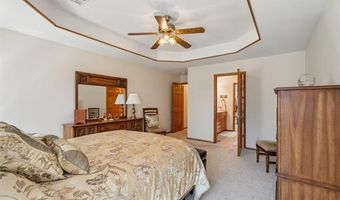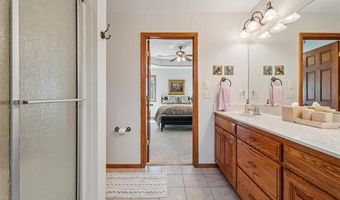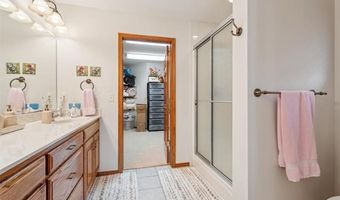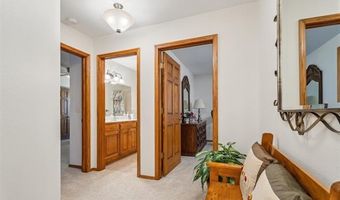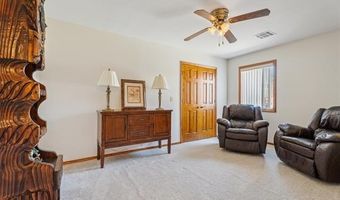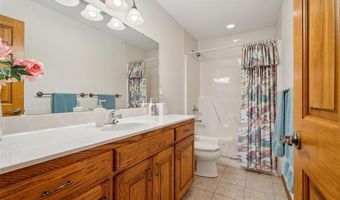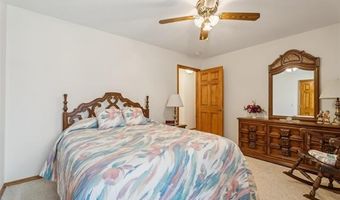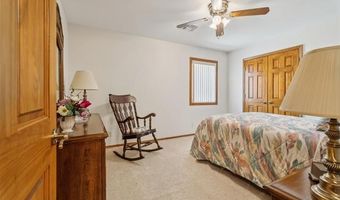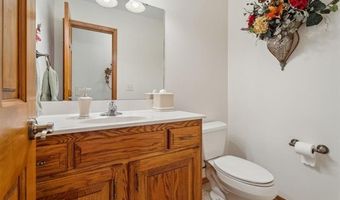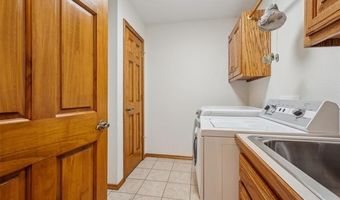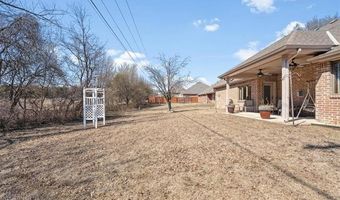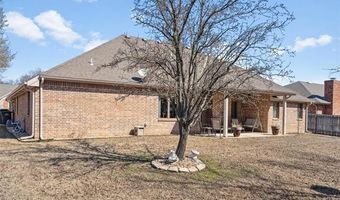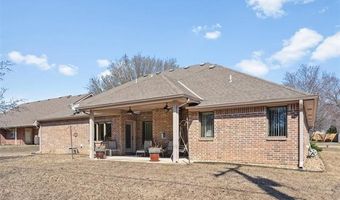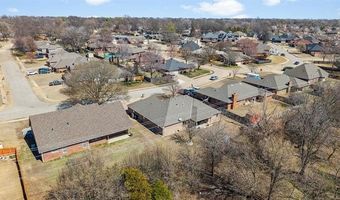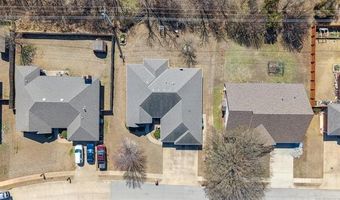4423 Fairview Rd Bartlesville, OK 74006
Snapshot
Description
This immaculate custom-built home offers the perfect blend of comfort and elegance. The full brick exterior provides timeless curb appeal, while the casement Anderson windows fill the home with natural light. Inside, the open floor plan creates a seamless flow, highlighted by a great room with a cozy gas fireplace, perfect for gathering with family and friends. A formal living or dining room offers additional space for entertaining. The spacious bedrooms provide ample room for relaxation, while custom cabinetry and wood trim throughout add a touch of luxury to every room. The chef’s kitchen boasts newer stainless appliances, tons of cabinet space, breakfast nook and a huge walk-in pantry, ideal for organization and storage. The primary suite is a true retreat with a private bath and a massive walk-in closet that’s sure to impress. Enjoy spending time on the spacious back patio with a green belt view. This home combines craftsmanship and functionality in a way that truly stands out. Don’t miss the opportunity to make it yours!
More Details
Features
History
| Date | Event | Price | $/Sqft | Source |
|---|---|---|---|---|
| Price Changed | $335,000 +1.55% | $141 | Chinowth & Cohen | |
| Listed For Sale | $329,900 | $139 | Chinowth & Cohen |
Nearby Schools
Elementary School Ranch Heights Elementary School | 1 miles away | KG - 05 | |
Elementary School Wayside Elementary School | 1 miles away | 01 - 05 | |
Kindergarten Will Rogers Ec Center | 1.9 miles away | PK - KG |
