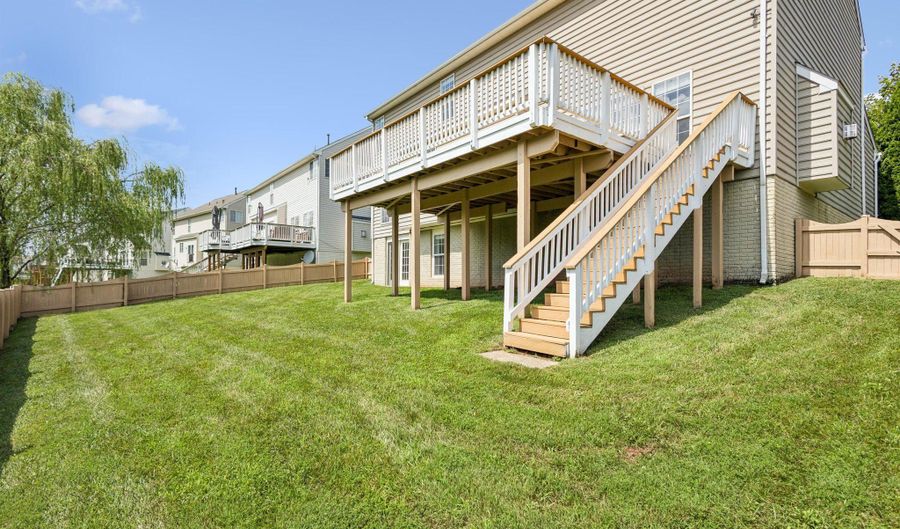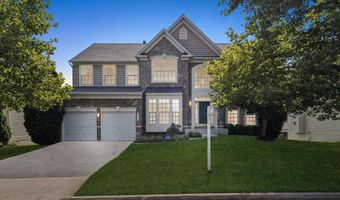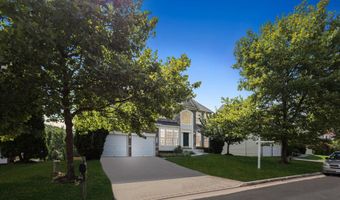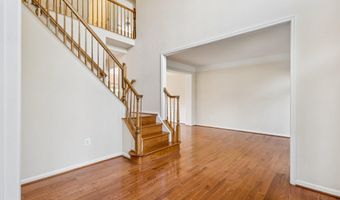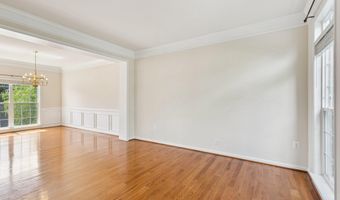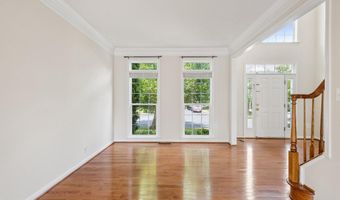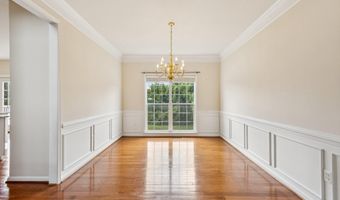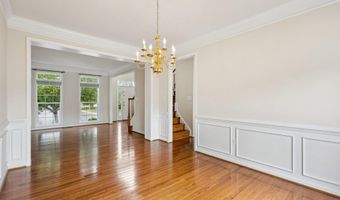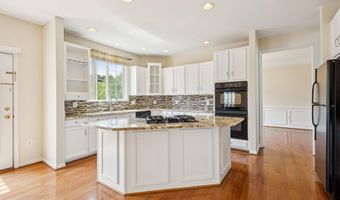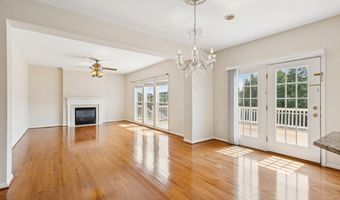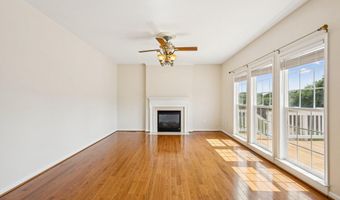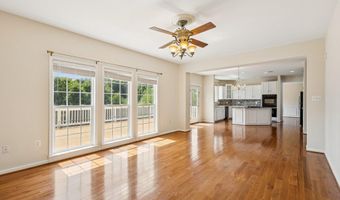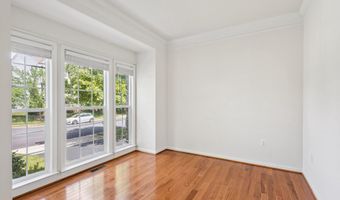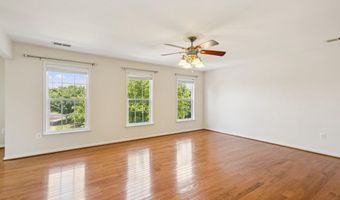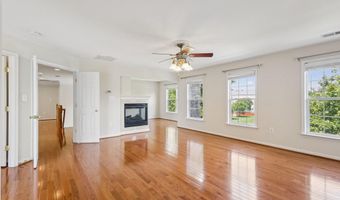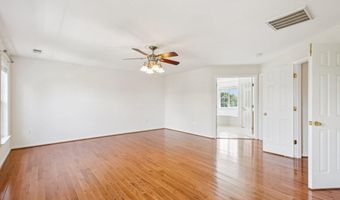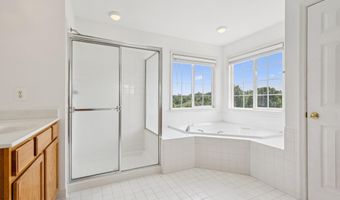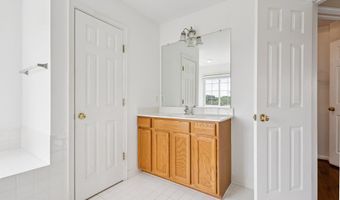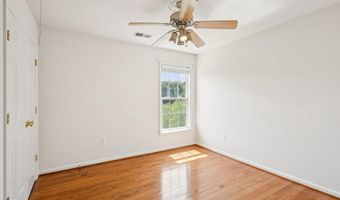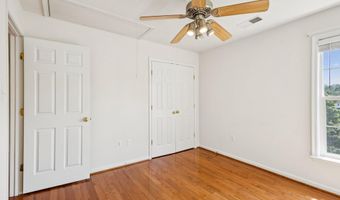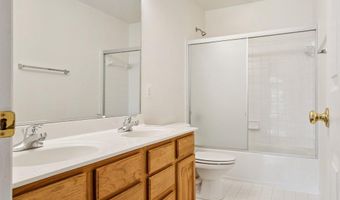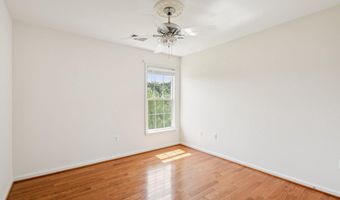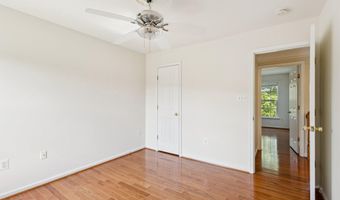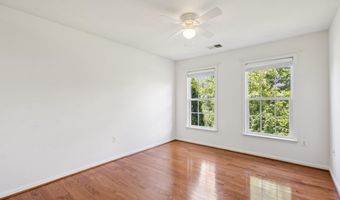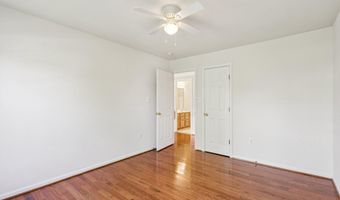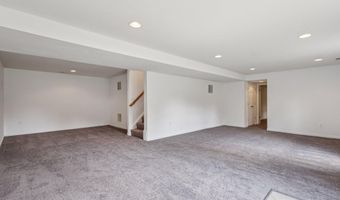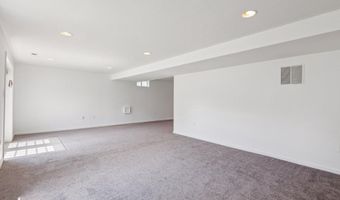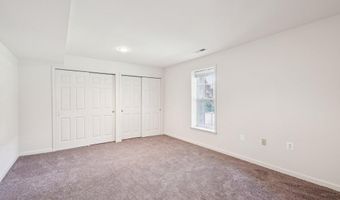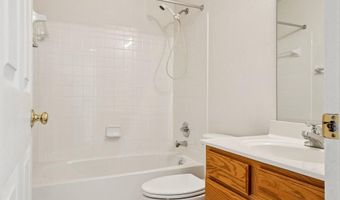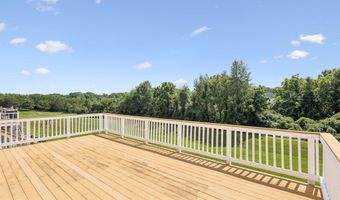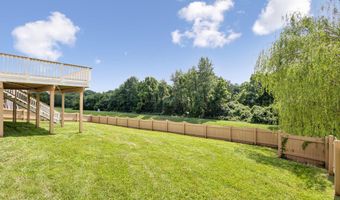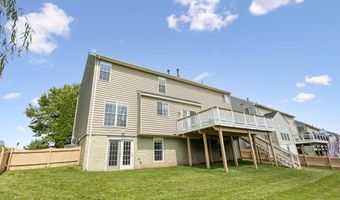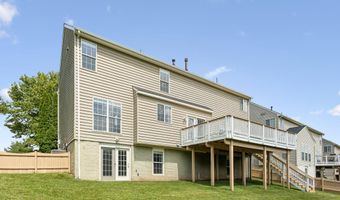44217 NAVAJO Dr Ashburn, VA 20147
Snapshot
Description
Welcome to this beautifully maintained North East facing 5-bedroom, 4,5-bath home offering 3,881 square feet of living space in the highly sought-after Ashbrook community. Situated on a premium lot that backs to open common area, this home combines timeless elegance with modern comfort and thoughtful upgrades.
The main level boasts gleaming hardwood floors throughout, a private home office, and a spacious living and dining room combination highlighted by elegant wainscoting. The gourmet kitchen features an oversized island, abundant cabinetry, and opens to a cozy family room with a gas fireplace—perfect for gatherings and everyday living.
Upstairs, you'll find hardwood floors throughout, a luxurious primary suite with a large sitting area, walk-in closet, and a spa-like en-suite bathroom featuring dual vanities, a jacuzzi tub, and a separate stall shower. Three additional generously sized bedrooms, a full bathroom, and a conveniently located laundry room complete the upper level.
The fully finished walk-out lower level offers brand new carpeting, a guest bedroom, full bathroom, and access to the fully fenced backyard. Enjoy outdoor living on the expansive deck—ideal for entertaining or relaxing with views of the open common space.
Notable Updates Include:
New Roof (November 2023)
New Water Heater (2023)
Upper Level HVAC (Approx. 2020)
More Details
Features
History
| Date | Event | Price | $/Sqft | Source |
|---|---|---|---|---|
| Listed For Sale | $1,150,000 | $296 | Pearson Smith Realty, LLC |
Expenses
| Category | Value | Frequency |
|---|---|---|
| Home Owner Assessments Fee | $160 | Monthly |
Taxes
| Year | Annual Amount | Description |
|---|---|---|
| $7,557 |
Nearby Schools
Elementary School Ashburn Elementary | 0.4 miles away | PK - 05 | |
Middle School Farmwell Station Middle | 1.3 miles away | 06 - 08 | |
Elementary School Steuart W. Weller Elementary | 1.3 miles away | PK - 05 |








