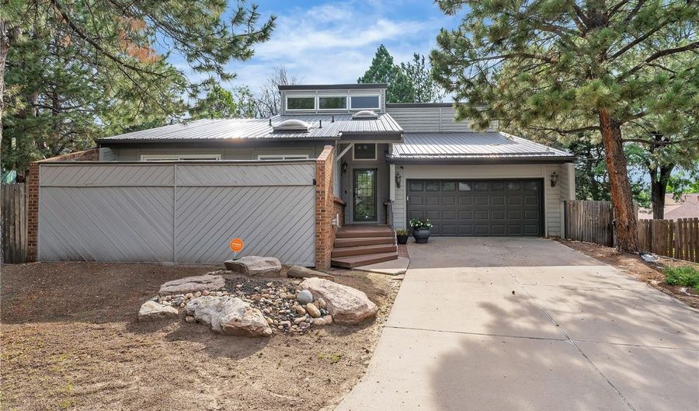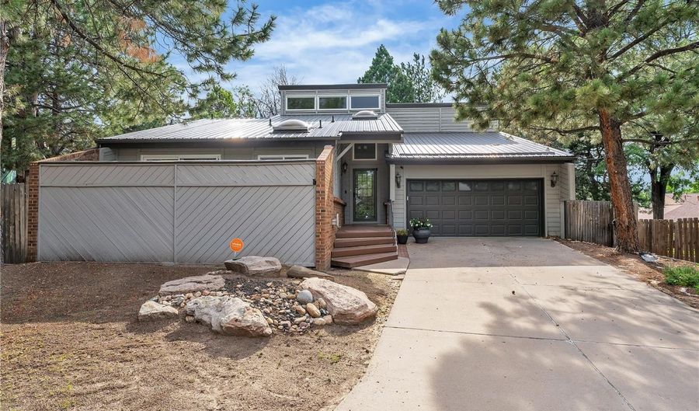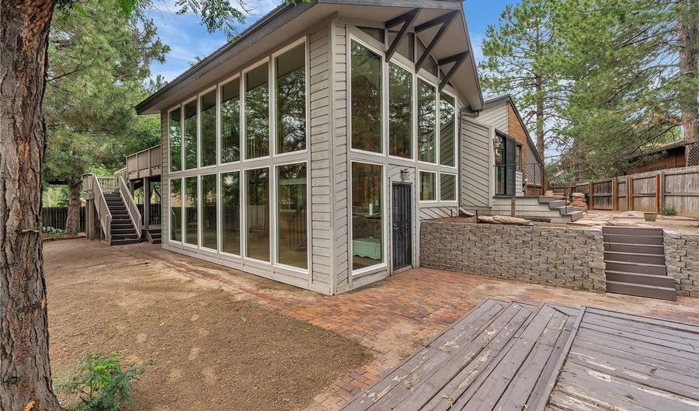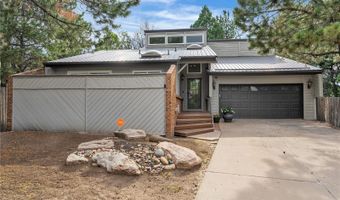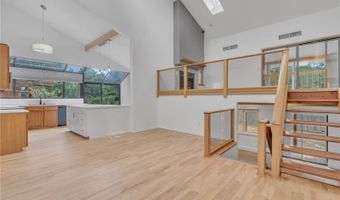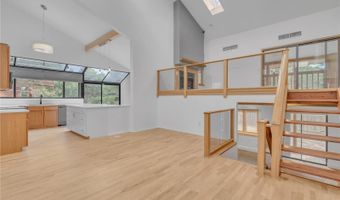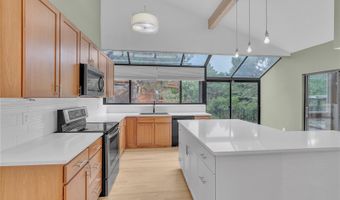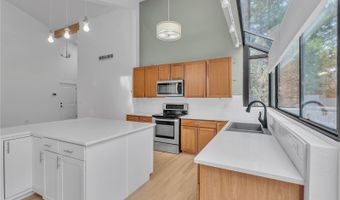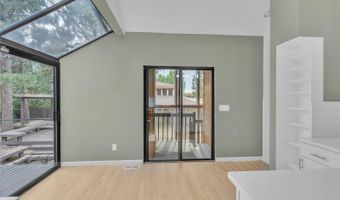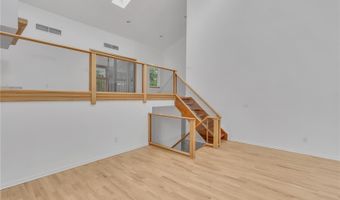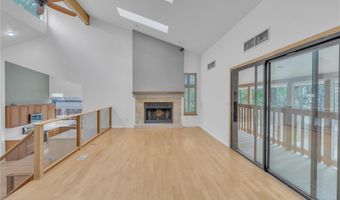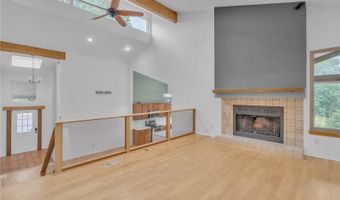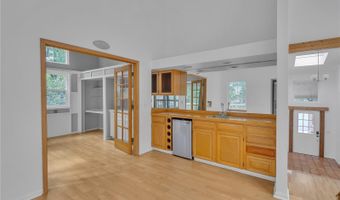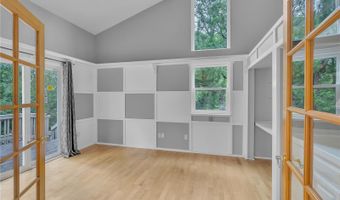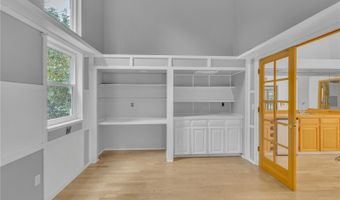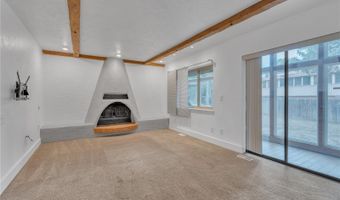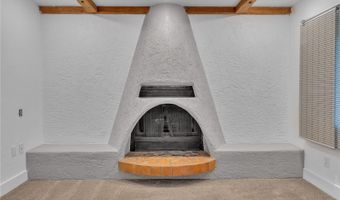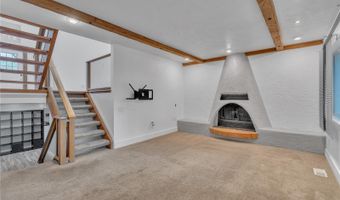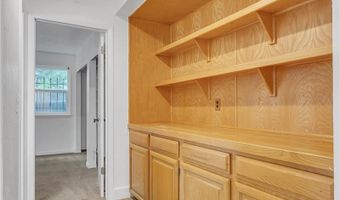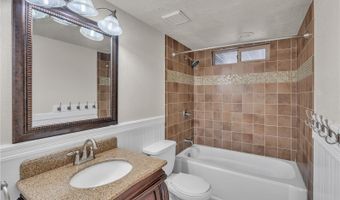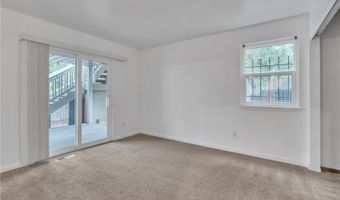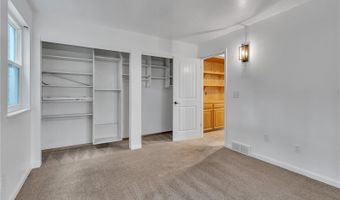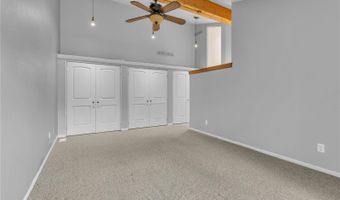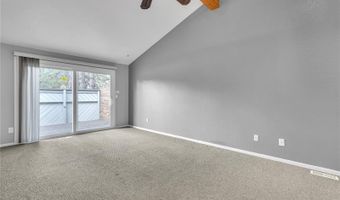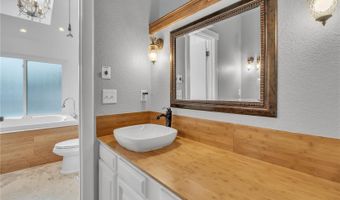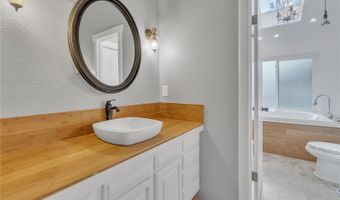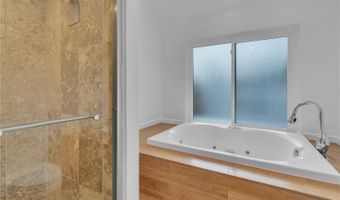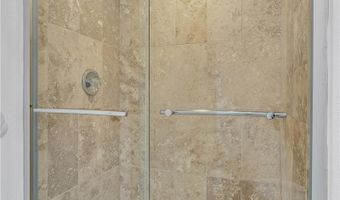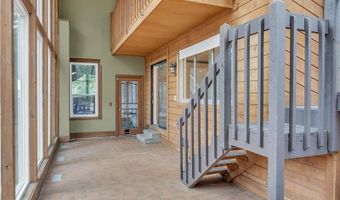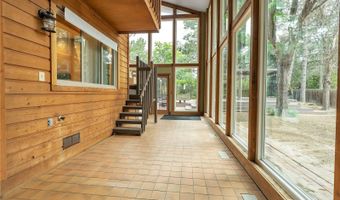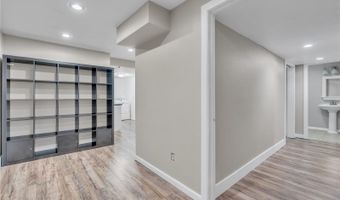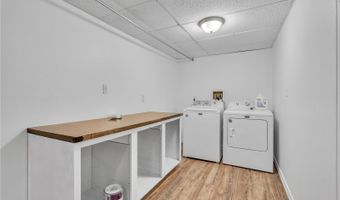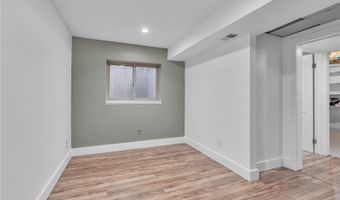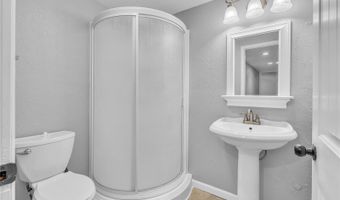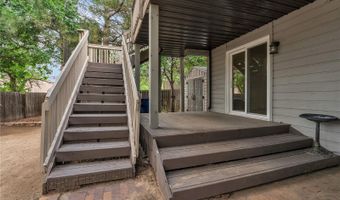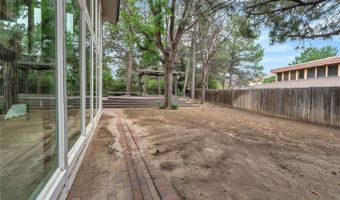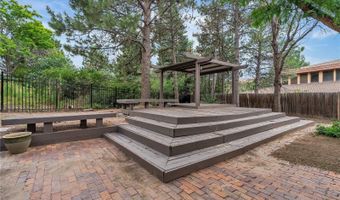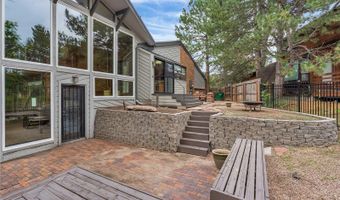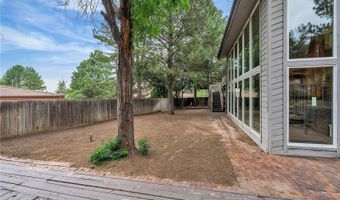4421 S Abilene Cir Aurora, CO 80015
Snapshot
Description
This home is priced to sell! The seller has adjusted the price to reflect potential updates to the property.
“This home qualifies for the community reinvestment act providing 1.75% of the loan amount as a credit towards buyer’s closing costs, pre-paids and discount points. Contact listing agent for more details.”
Welcome to this distinctive and spacious residence in the sought-after Cherry Creek Racquet Club neighborhood. Located at 4421 South Abilene Circle, this property offers a unique opportunity to create your dream home on a generous 10,585 square foot lot. With an expansive 3,719 square feet of living space, the house features five bedrooms and three bathrooms, providing ample room for comfort and entertaining. Upon entering, you're greeted by luxurious living areas with two cozy fireplaces, perfect for relaxation and gatherings. The recently renovated kitchen stands out with contemporary finishes, seamlessly blending style and functionality. The expansive backyard is a blank canvas, ready for your personal touch. Whether you envision a lush garden, an entertainment area, or a hot tub, the possibilities are endless. The home includes an attached garage and plenty of parking for convenience. Enjoy year-round comfort with central air conditioning and the benefit of recently replaced dual-pane windows. The fully finished basement offers extra versatility and space to suit various lifestyles. Priced to reflect its potential for updates, this home invites you to add your personal style and preferences. Located in the prestigious Cherry Creek School District and within walking distance to Cherry Creek State Park, this property offers both tranquility and modern convenience. Don’t miss the opportunity to make this house yours. For more information, please contact us.
More Details
Features
History
| Date | Event | Price | $/Sqft | Source |
|---|---|---|---|---|
| Price Changed | $660,000 -2.22% | $182 | Compass - Denver | |
| Listed For Sale | $675,000 | $187 | Compass - Denver |
Expenses
| Category | Value | Frequency |
|---|---|---|
| Home Owner Assessments Fee | $199 | Annually |
Nearby Schools
Elementary School Sagebrush Elementary School | 0.5 miles away | PK - 05 | |
Elementary School Mission Viejo Elementary School | 1.4 miles away | PK - 05 | |
Middle School Laredo Middle School | 1.5 miles away | 06 - 08 |
