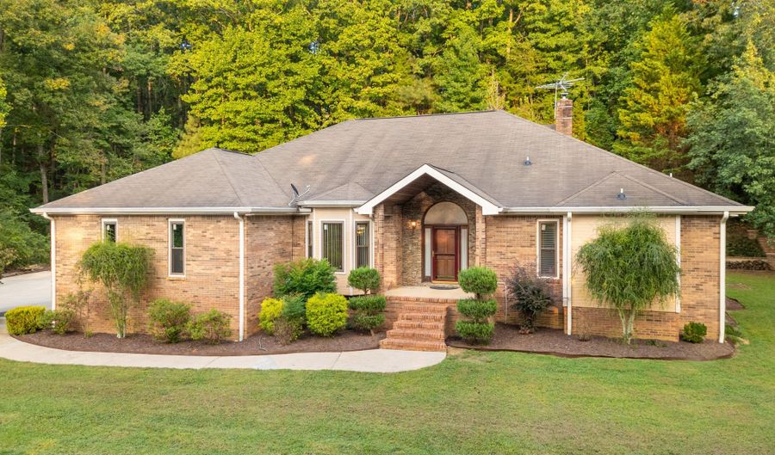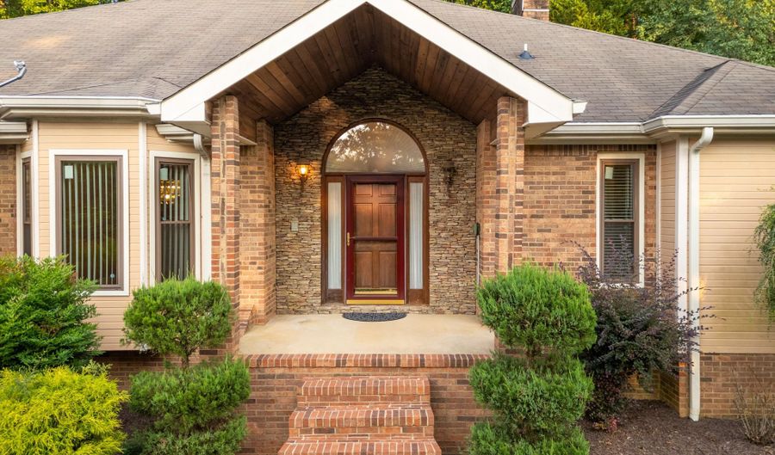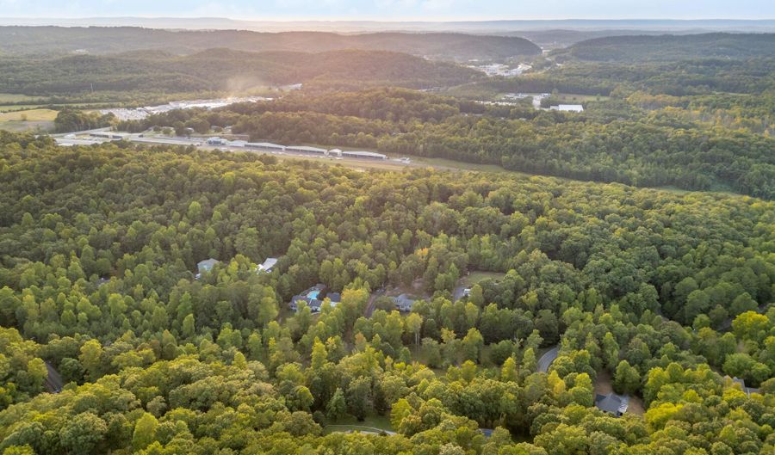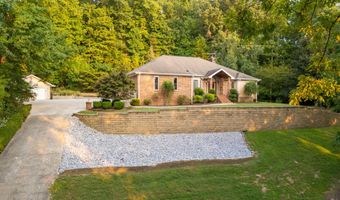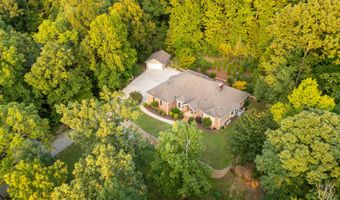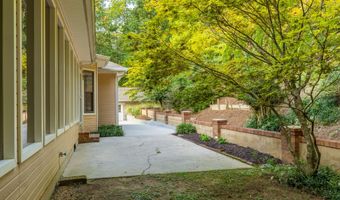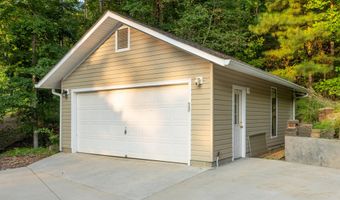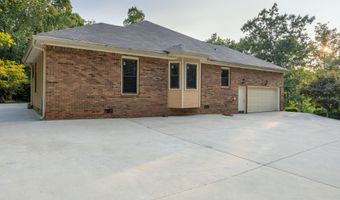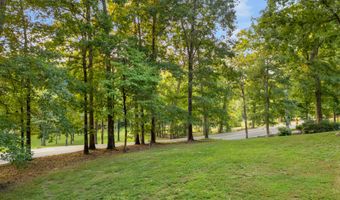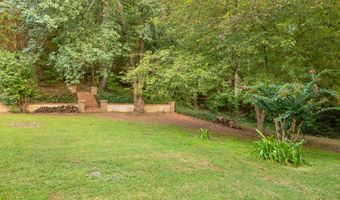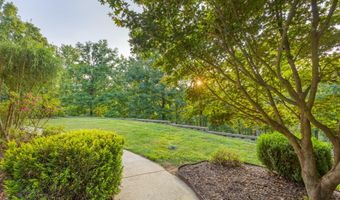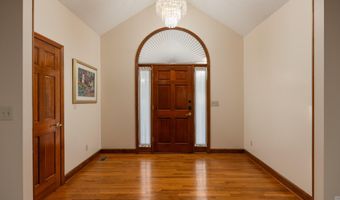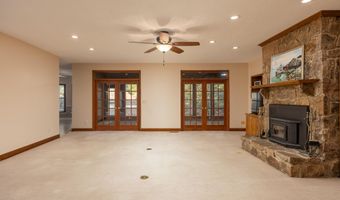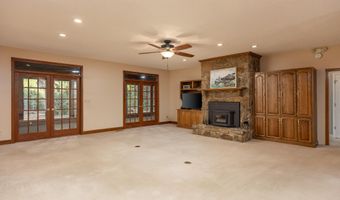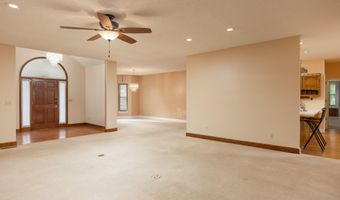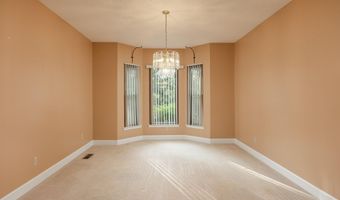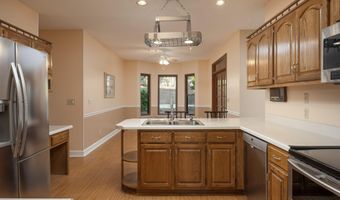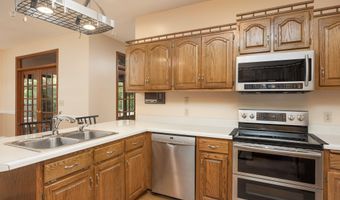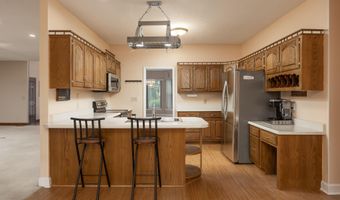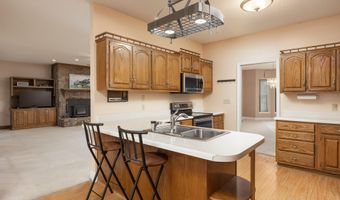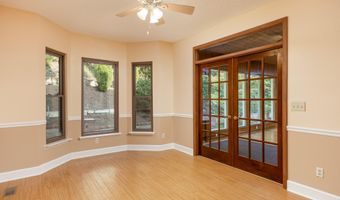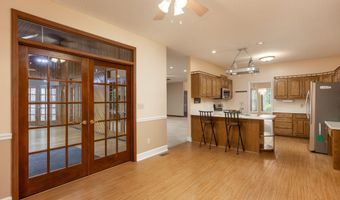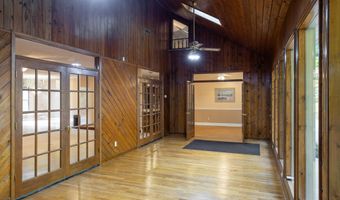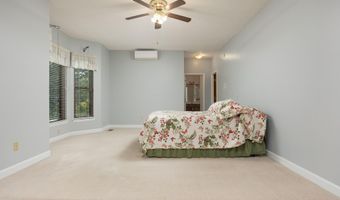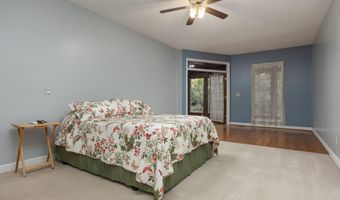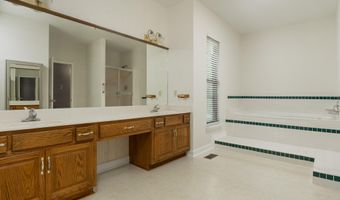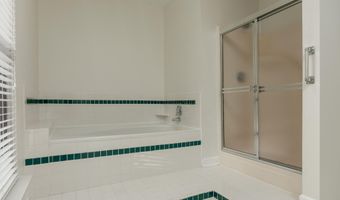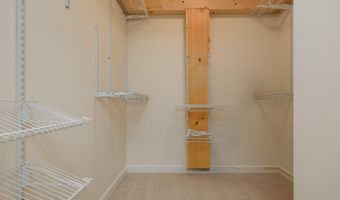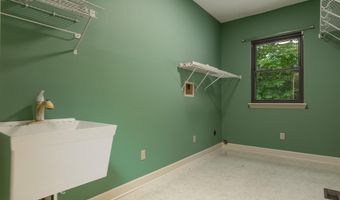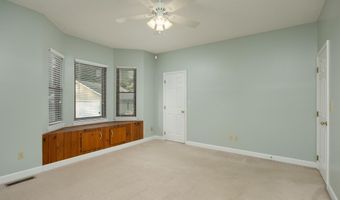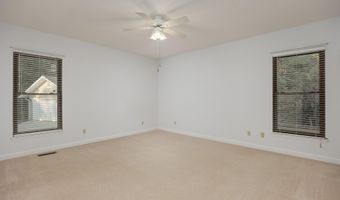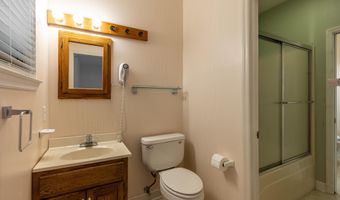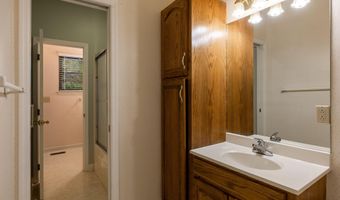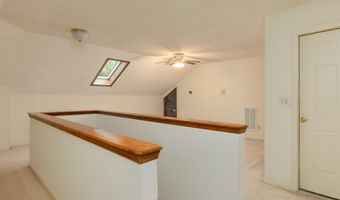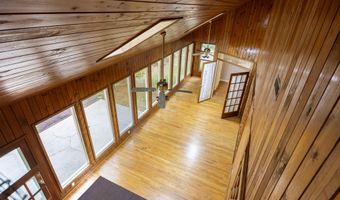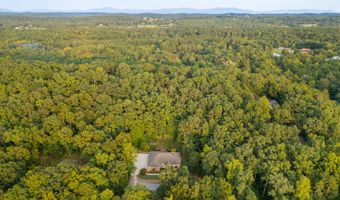This majestic house sits high on the hill with an additional lot adjacent to the main lot. The total acreage is 2.2 ac including the adjacent wooded and separately addressed lot. The home has a separate garage large enough for a workshop and a two-car garage attached. This home is aggressively priced and seller is offering a $10,000 upgrade allow for buyer customization of flooring and painting. There is a wood burning fireplace insert that produces picturesque warm fire with blowers to produce heat. There is a large bonus room on the second floor and attic storage. The bedrooms are oversized and spacious. A Jack and Jill style bathroom gives the second bedroom the feel of being a primary bedroom. Privacy, peace, and country living in the middle of one of the fastest growing areas in Ooltewah. The owner is offering up to 2% in seller concessions to cover, prepaids, taxes, closing costs and fees. The Kitchen counter has a breakfast bar and the kitchen has a separate sink for washing hands and vegetables. The large entry way and spacious living room make this home a place to show off and relax. The formal dining room allows for more formal dinners while the breakfast area serves your everyday needs. This house is a must see, land in this area is becoming priceless and the two acres allows for expansion. Don't wait this will not last.
