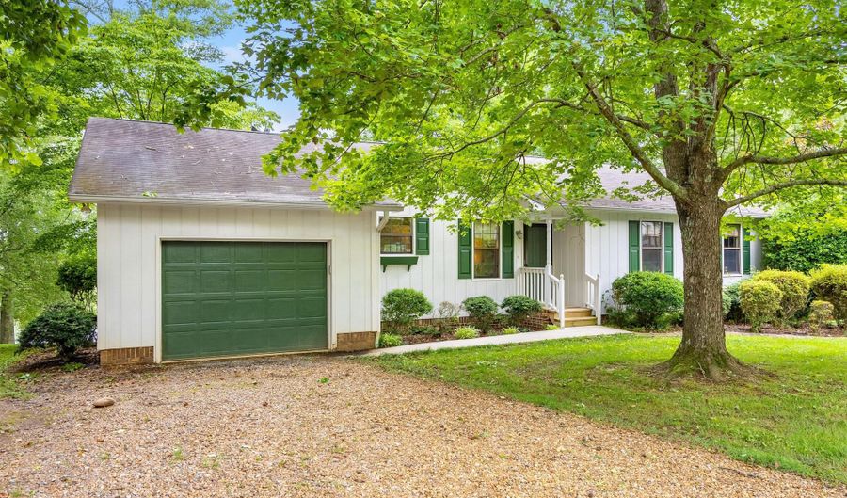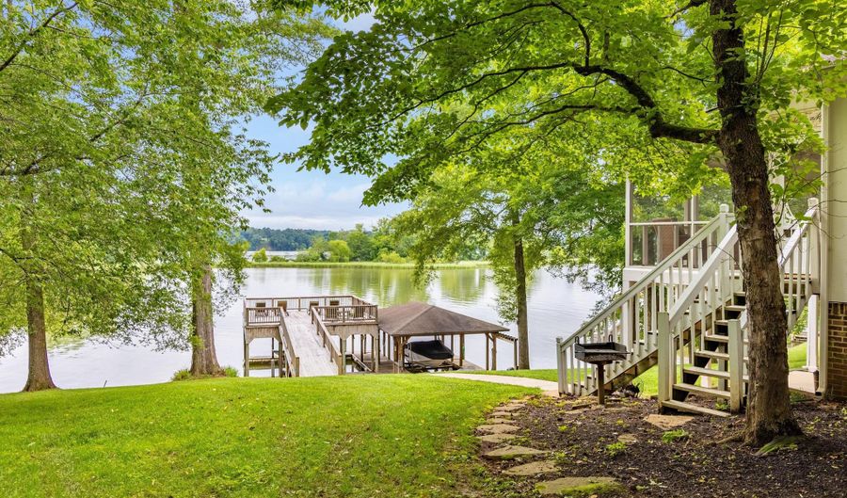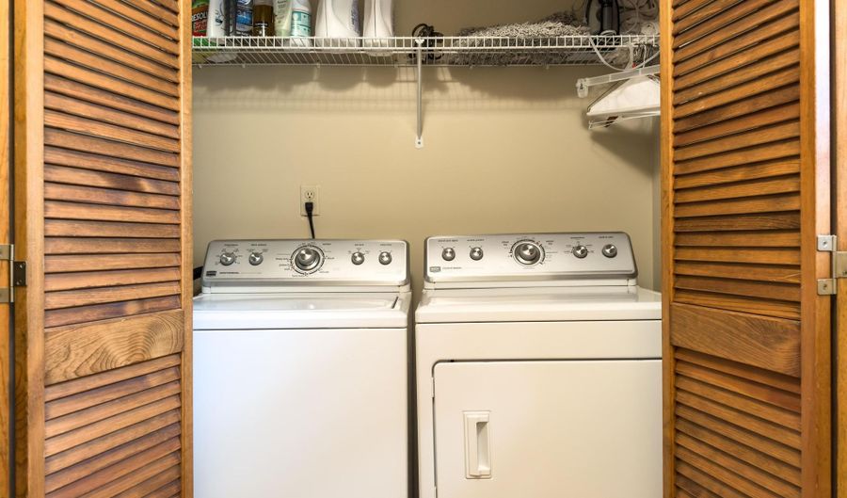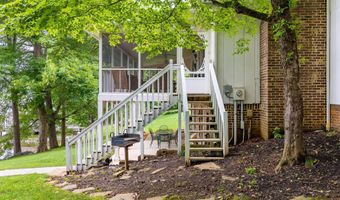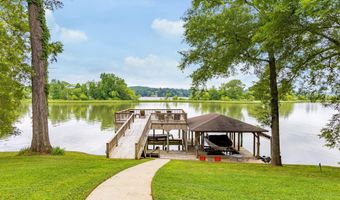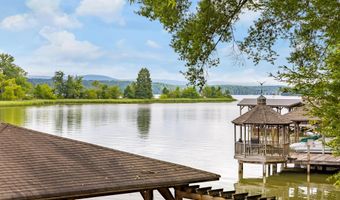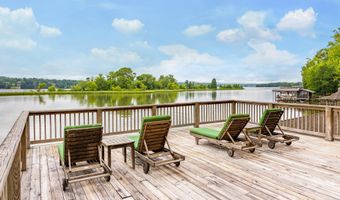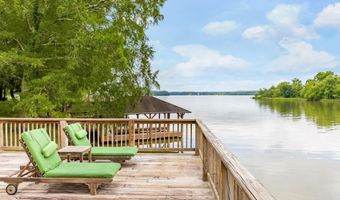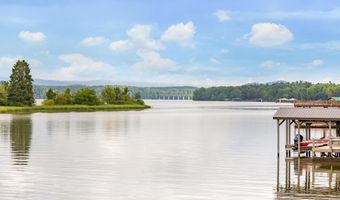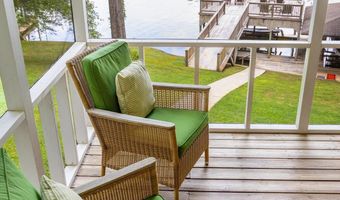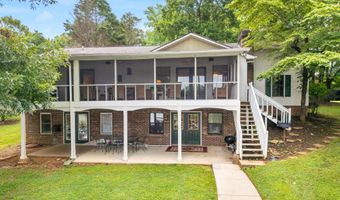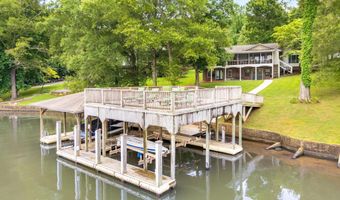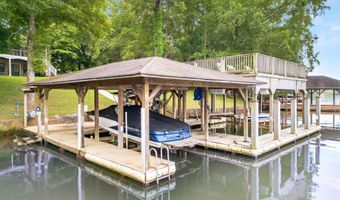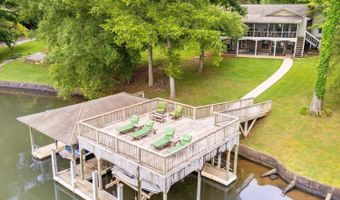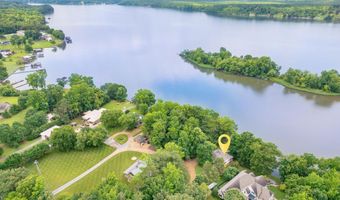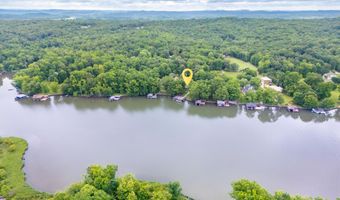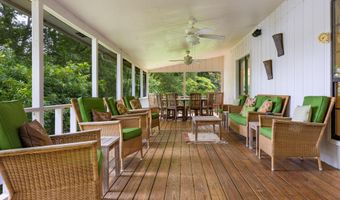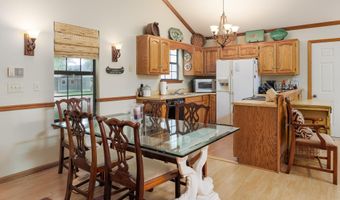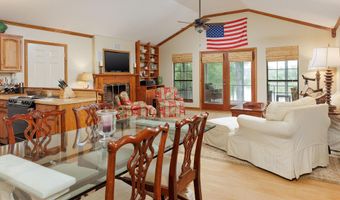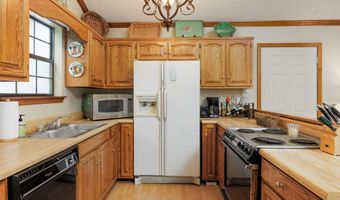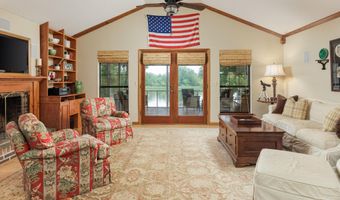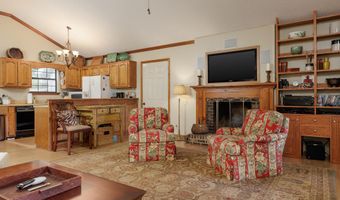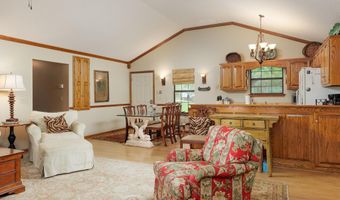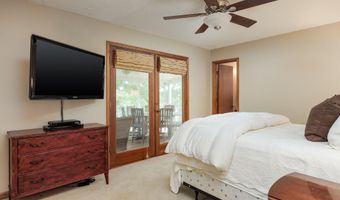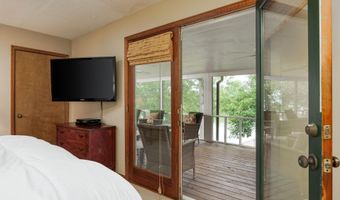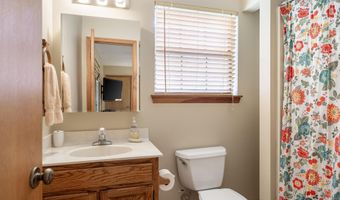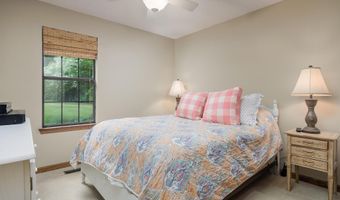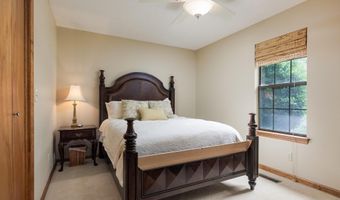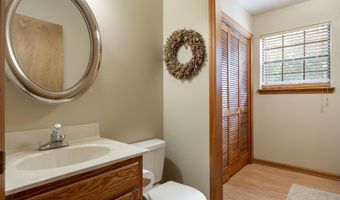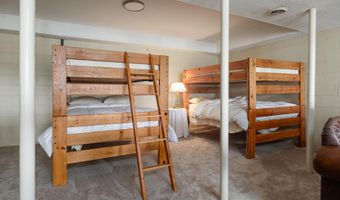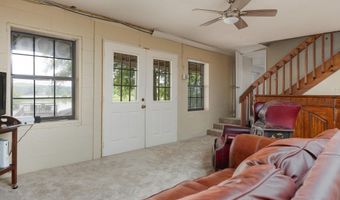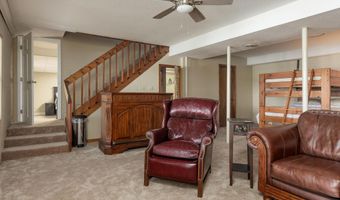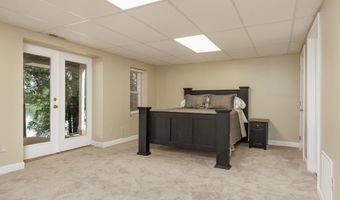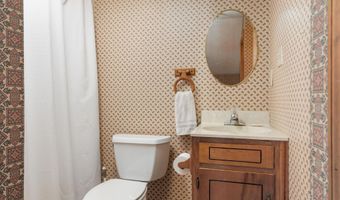4416 Johnson Rd Birchwood, TN 37308
Snapshot
Description
Welcome to your Waterfront Retreat on the Tennessee River. Whether you're seeking a full-time residence or a weekend escape, this riverfront home offers the best of both worlds. Located in a prime Birchwood location, this beautifully maintained home delivers over 2,600 sq ft of living space with panoramic water views and unmatched access to the Tennessee River.
The main level features 3 spacious bedrooms and 2 full bathrooms, along with an open-concept living and kitchen area, boasting hardwood floors, high ceilings, and a seamless flow onto the large covered deck—perfect for entertaining or simply enjoying the tranquil river scenery.
Downstairs, the walk-out basement has been thoughtfully finished by the current owner to include a large bunk room, a full bathroom, and a versatile flex space, ideal for a media room, game room, or additional sleeping quarters. From downstairs, step outside onto the covered patio, just steps from the water's edge.
One of the most impressive highlights of this property is the two-story dock—complete with three boat slips, a Jet Ski lift, and an upper-level lounge area where you can soak in breathtaking views. Thanks to a small island just offshore, the swimming area remains calm and protected from boat traffic—offering both privacy and peace of mind.
This is a rare opportunity to own a slice of waterfront paradise. Homes like this don't come along often—and they certainly don't last long.
Schedule your private showing today and experience the magic of riverfront living.
This home is being sold fully furnished with the following exclusions: personal items, the rug in the upstairs living room, the two swivel chairs in the upstairs living room, and the wine leather reclining chair in the basement, do NOT convey. All information is deemed reliable but is not guaranteed. Buyers are to verify any and all information they deem important
More Details
Features
History
| Date | Event | Price | $/Sqft | Source |
|---|---|---|---|---|
| Listed For Sale | $895,000 | $344 | Keller Williams Realty |
Taxes
| Year | Annual Amount | Description |
|---|---|---|
| $2,830 |
