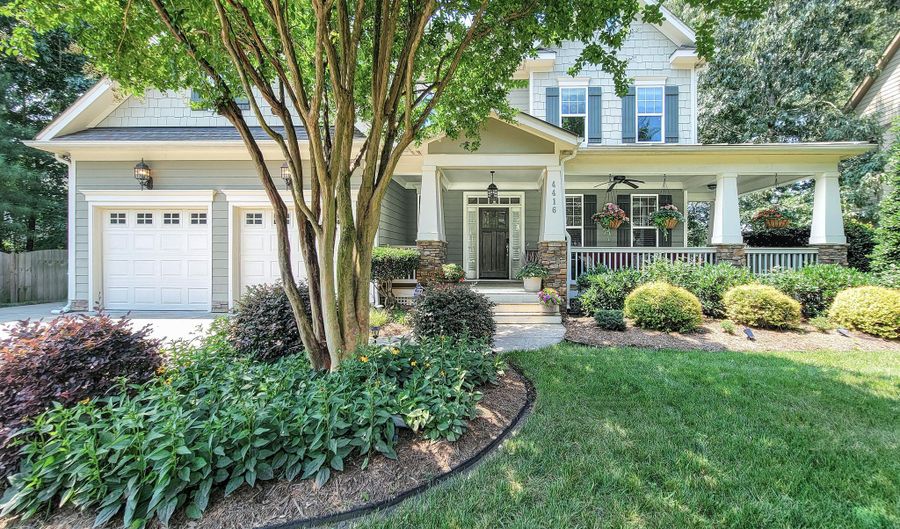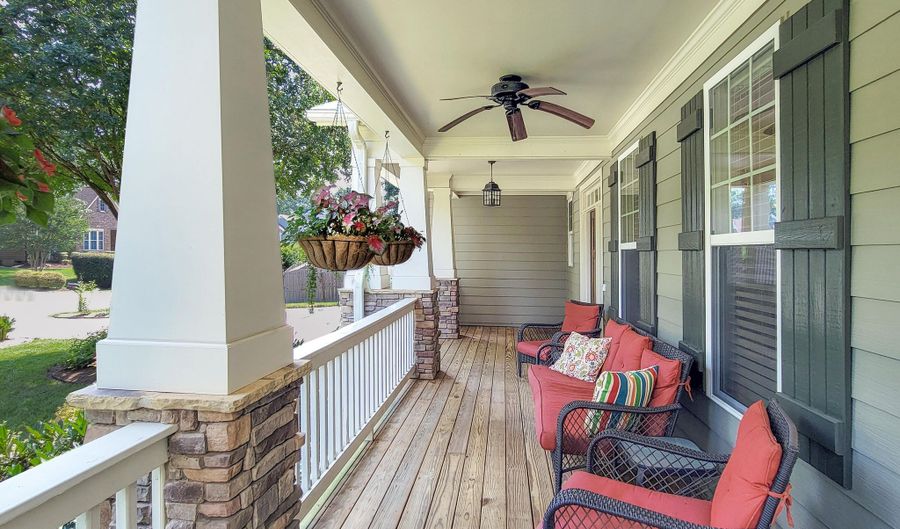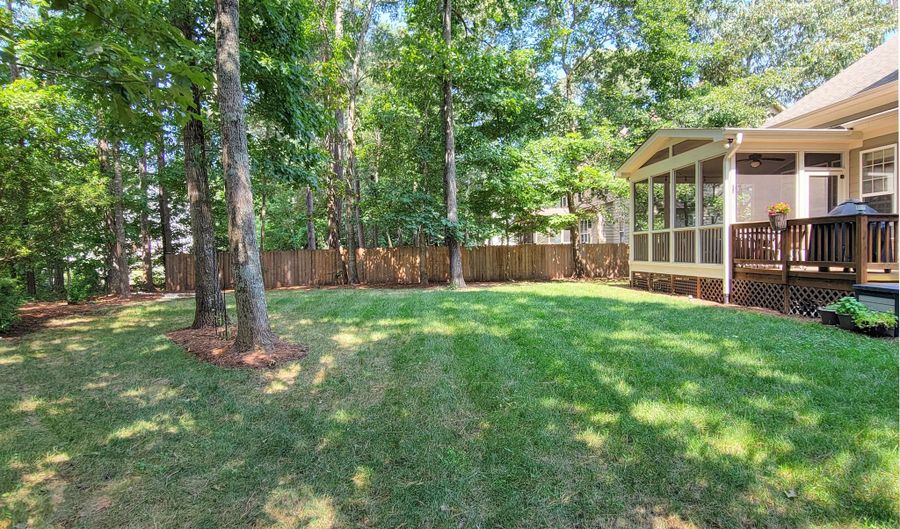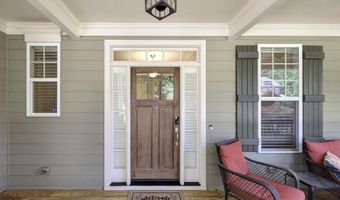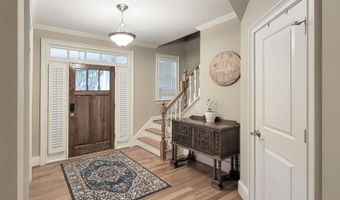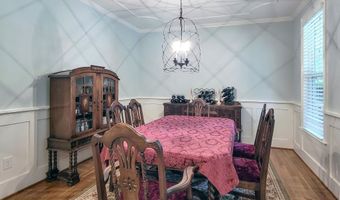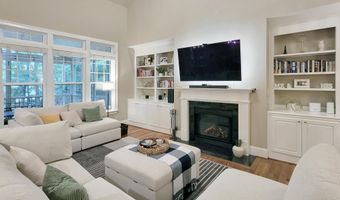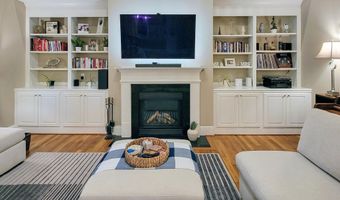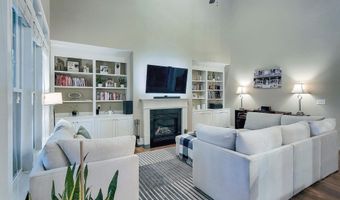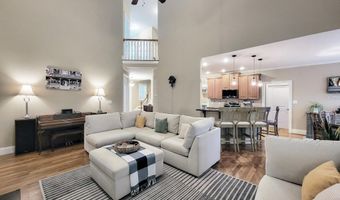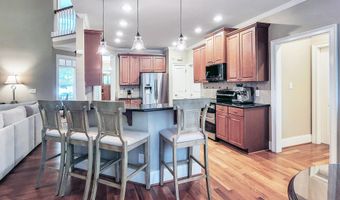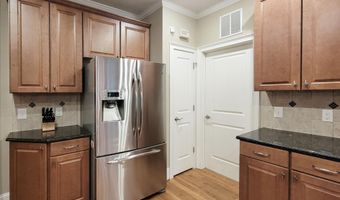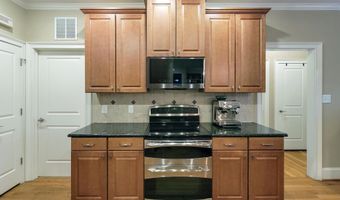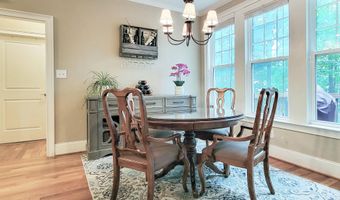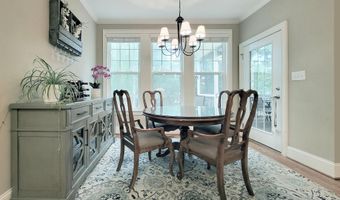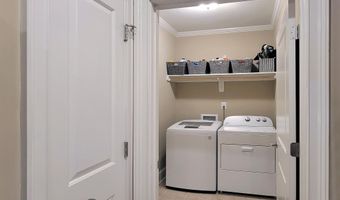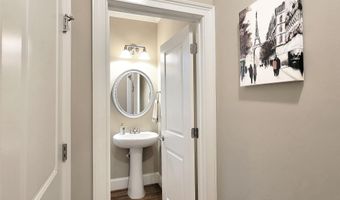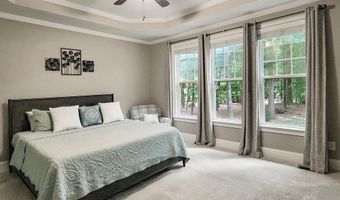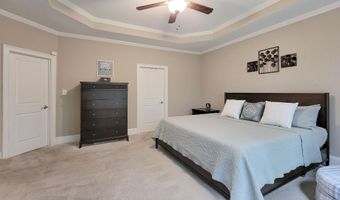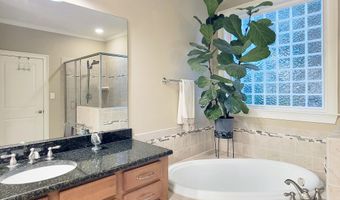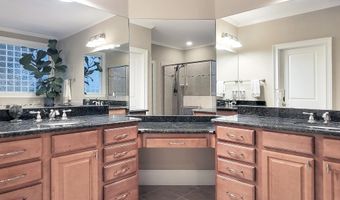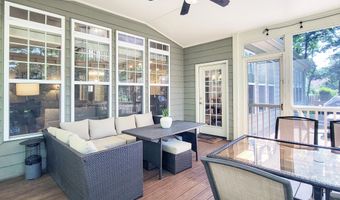4416 Brighton Ridge Dr Apex, NC 27539
Snapshot
Description
Sellers have accepted an offer. Awaiting relocation company's signatures. Accepting back-up offers only at this point. Exquisitely-crafted home in sought-after Brighton Forest. Custom built by highly-respected Robuck Homes Triangle LLC, and lovingly maintained, this home is a must see! The home has great curb appeal with mature landscaping including lots of flowering trees and plants. A wonderful wrap-around rocking-chair-style covered front porch greets you and your guests. As you enter the foyer, you will be surrounded by Craftsman-style quality and detail. The home features site-finished hardwood flooring throughout the main living areas, plus carpet in the bedrooms, and tile flooring in the baths. Like a page from an architectural digest, the family room is a soaring two-story space full of wonderful details including a wall of custom built-ins flanking a cozy gas-log fireplace, and a wall of windows showcasing the screened porch and verdant backyard beyond. The home has a great flow for entertaining. The family room is open to the breakfast area and the kitchen. There is bar-height seating for your more informal meals, a delightful breakfast room, and a more formal dining room. The kitchen features custom cabinets, granite countertops, and stainless-steel appliances. The primary bedroom suite is on the main level. It features a luxurious en-suite bath with soaking tub, separate shower, and dual-sink multi-level vanity with granite top. The primary bedroom has a large walk-in closet, and a wall of windows overlooking the very-private backyard. There is a powder room on the main level of the home. The laundry room is also on the main level. It serves as a mud-room-style entry from the two-car attached garage. Upstairs you will find two additional generously-sized bedrooms, and a two-room suite which can be bedroom number four or used as a great bonus recreational space. The smaller room of the two would make a nice home office or study room, or use as conditioned storage. There is unfinished walk-in attic space as well. The backyard is level and offers a nice mix or sun and shade. It is a great space for play or pets. Dine al fresco, or just kick back, and relax on the 14x15 foot screened back porch There is a 8x10 ''grilling'' deck as well. Brighton Forest has a true ''town and country'' feel. The location is convenient: five minutes to NC540. Seven minutes to the Wake Tech main campus, 10 minutes to Crossroads Plaza, 12 minutes to 800-acre Lake Wheeler Park (650 acres of lake, and 150 acres of parkland), featuring boat rentals, a fishing pier, playground, and picnic shelters. Less than 30 minutes to RDU International Airport. Less than 30 minutes to downtown Raleigh with its convention center, and world-class museums and performing arts venues. The nearby downtown areas of both Fuquay Varina and Holly Springs offer restaurants and vibrant night life. This home is an awesome blend of craftsmanship, architectural detail, floorplan design, and location. Come and see!
More Details
Features
History
| Date | Event | Price | $/Sqft | Source |
|---|---|---|---|---|
| Listed For Sale | $675,000 | $243 | Berkshire Hathaway HomeService |
Expenses
| Category | Value | Frequency |
|---|---|---|
| Home Owner Assessments Fee | $195 | Quarterly |
Taxes
| Year | Annual Amount | Description |
|---|---|---|
| 2024 | $5,849 |
Nearby Schools
Middle School West Lake Middle | 1.9 miles away | 06 - 08 | |
Elementary School West Lake Elementary | 2.1 miles away | PK - 05 | |
High School Middle Creek High | 2.3 miles away | 09 - 12 |
