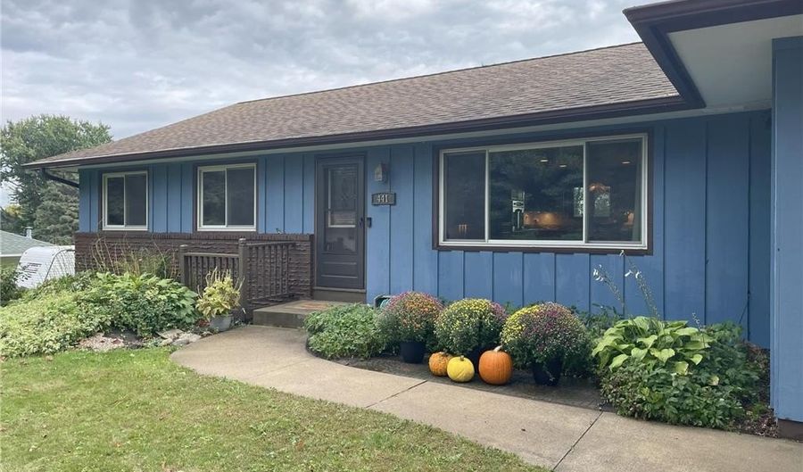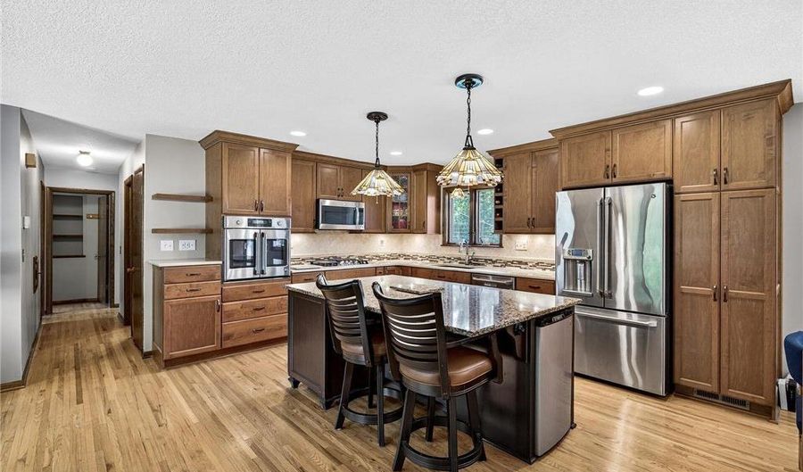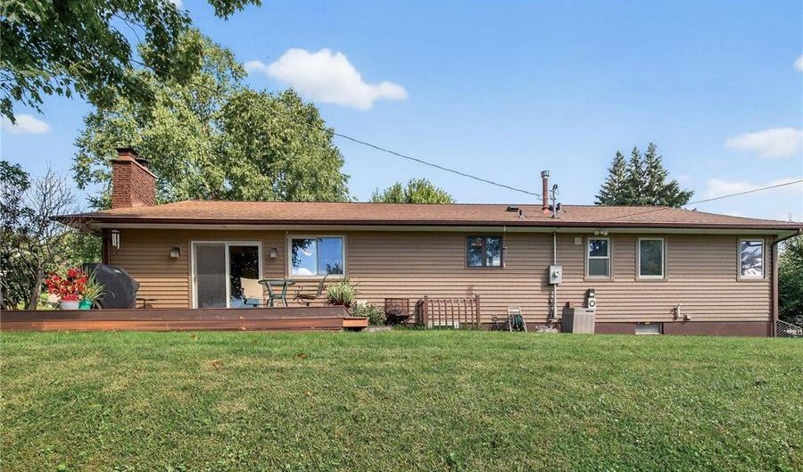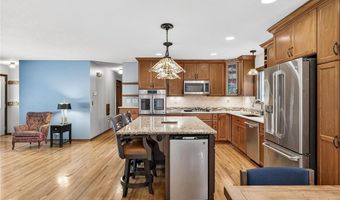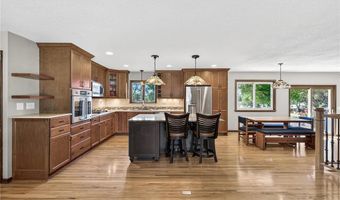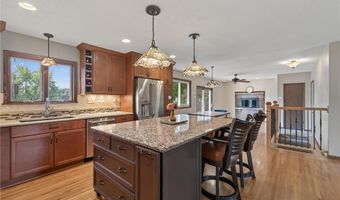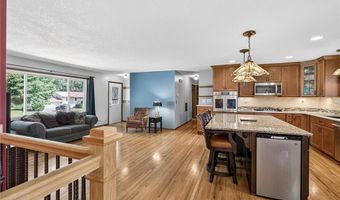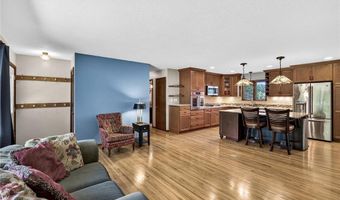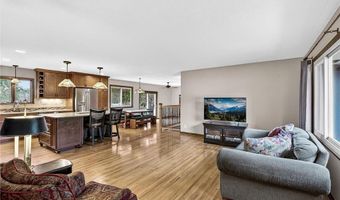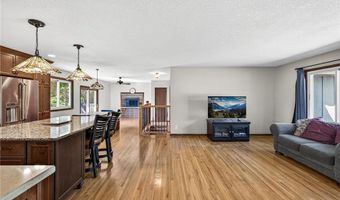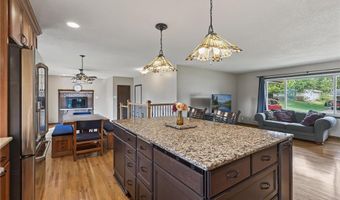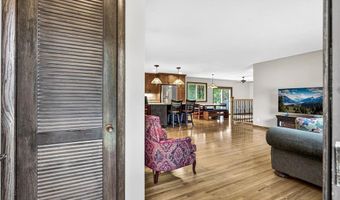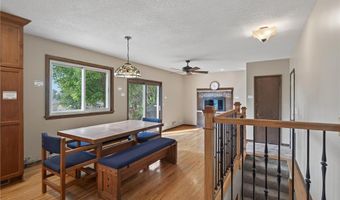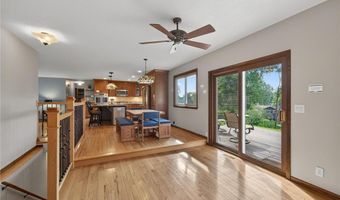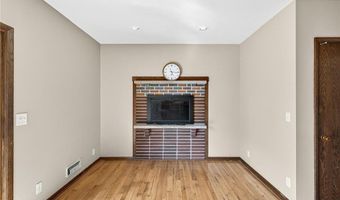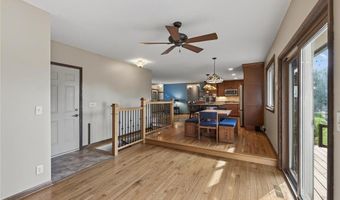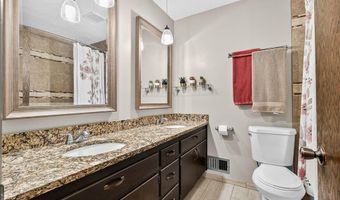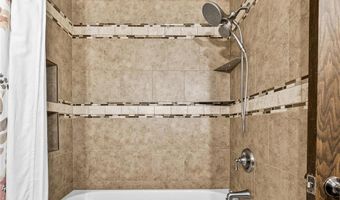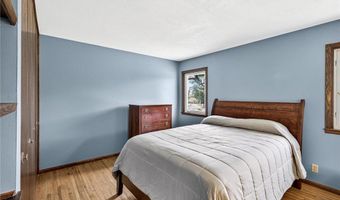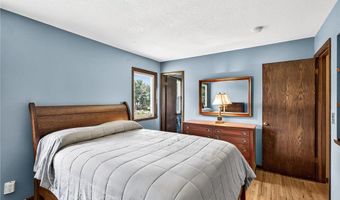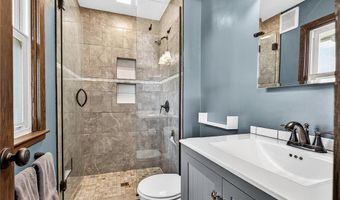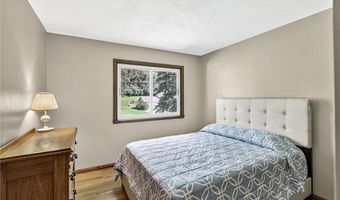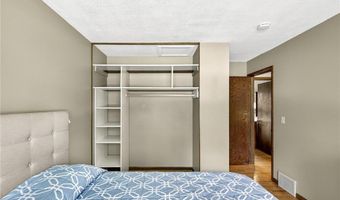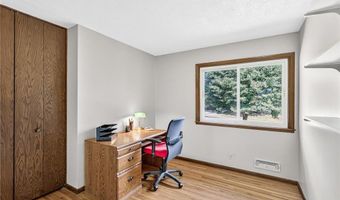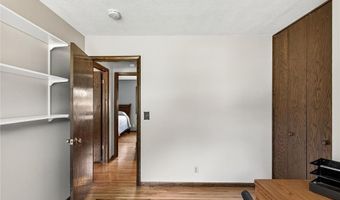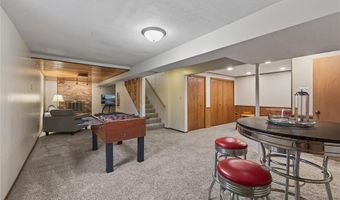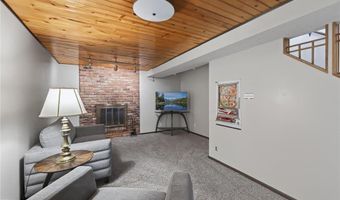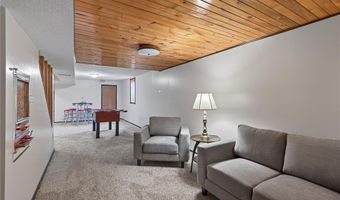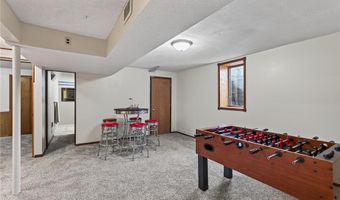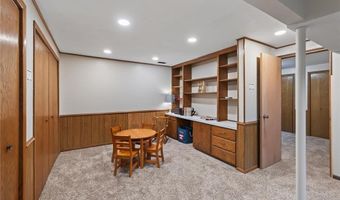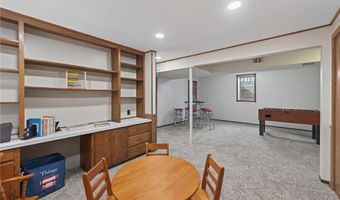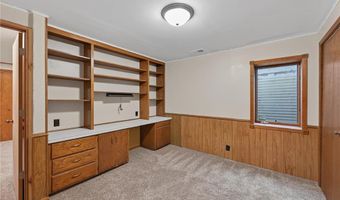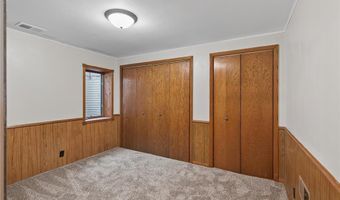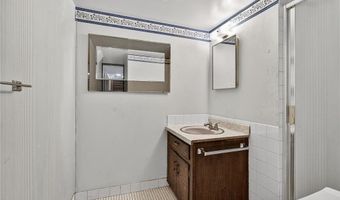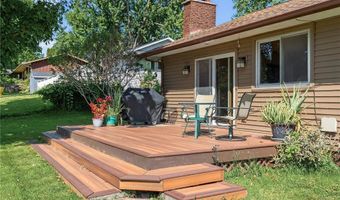441 Walnut Ln Apple Valley, MN 55124
Snapshot
Description
Welcome to this beautifully updated and meticulously maintained home offering space, style, and functionality throughout! Gorgeous hardwood flooring flows throughout the main level, setting the tone for the inviting and thoughtfully designed living spaces. The fully updated kitchen is a standout, featuring Cambria quartz countertops, rich maple cabinets, a large island with seating and storage, a built-in beverage fridge, stainless steel appliances, stylish backsplash, under-cabinet lighting, gas cooktop with a built-in microwave above, and soft-close doors and drawers with convenient pull-outs—perfect for everyday living and entertaining.
The main level boasts three spacious bedrooms, including a lovely primary bedroom with a private, remodeled bathroom which offers tile flooring, a walk-in shower with floor-to-ceiling tile and a sleek gray vanity. The completely remodeled full bathroom features dual sinks on a Cambria quartz vanity top, vinyl tile flooring, and a beautifully tiled tub/shower combo. The living room is bright and welcoming with a large picture window, hardwood flooring, and fresh paint. Just off the dining area, you’ll find a cozy sitting room with hardwood floors, a wood-burning fireplace, and a walk-out to the deck and backyard—ideal for entertaining or relaxing.
The lower-level features new carpet throughout and includes a spacious family room with a wood-burning fireplace and a custom wood plank ceiling, a recreation room, a fourth bedroom with dual closets and built-in drawers and shelving, a three-quarter bathroom with a fully tiled walk-in shower, an office/flex room with two closets and a full wall of custom shelves and drawers, and a laundry room. Don’t miss the workshop—perfect for a DIY person or hobbyists with a built-in workbench and ample shelving. Updates in September 2025 include a new Anderson storm door, recessed LED lights with adjustable color temperatures, and refinished ceilings in the lower level bedroom and flex room.
Located near Redwood Community Pool & Splash Valley Water Park (opening summer 2026), Westview Elementary, Alimagnet Park, Hayes Park, and close to shopping, restaurants, trails, and entertainment, this home offers the perfect combination of comfort, convenience, and modern updates. Don’t miss your chance to make it yours!
More Details
Features
History
| Date | Event | Price | $/Sqft | Source |
|---|---|---|---|---|
| Price Changed | $417,500 +2.33% | $186 | Stone Path Realty, LLC | |
| Price Changed | $408,000 -2.28% | $181 | Stone Path Realty, LLC | |
| Listed For Sale | $417,500 | $186 | Stone Path Realty, LLC |
Taxes
| Year | Annual Amount | Description |
|---|---|---|
| 2025 | $4,236 |
Nearby Schools
Elementary School Westview Elementary | 0.1 miles away | KG - 05 | |
Senior High School Apple Valley Senior High | 0.6 miles away | 09 - 12 | |
Middle School Valley Middle | 0.8 miles away | 06 - 08 |
