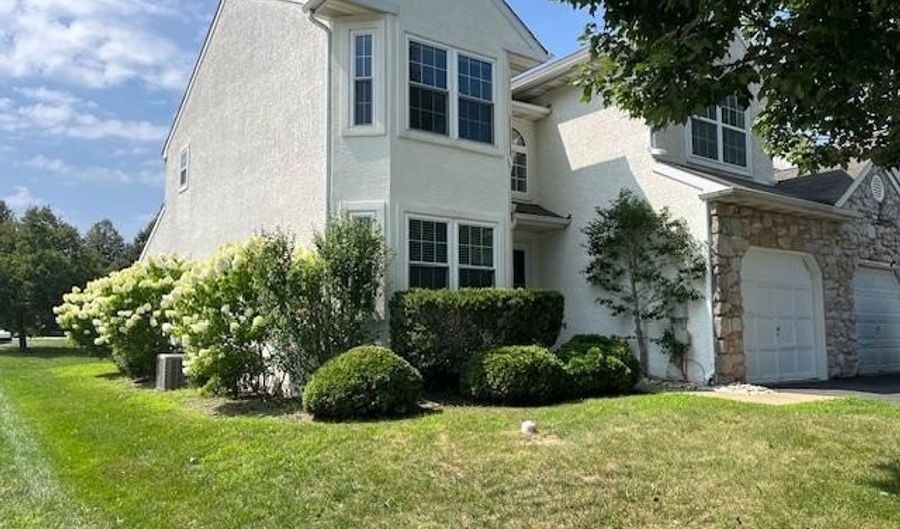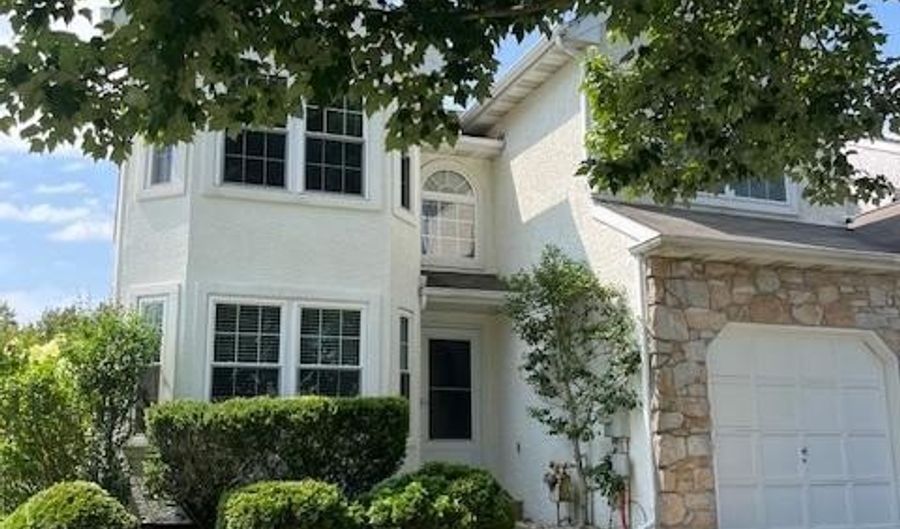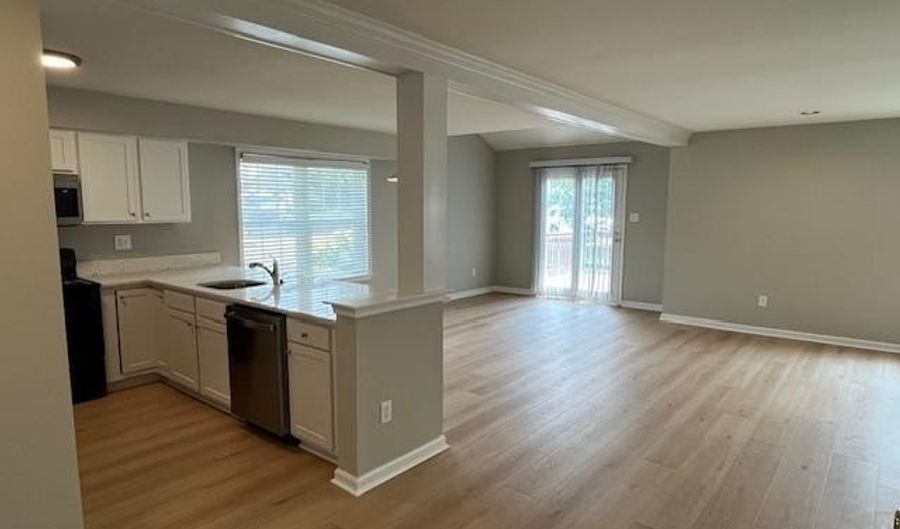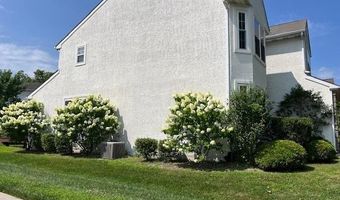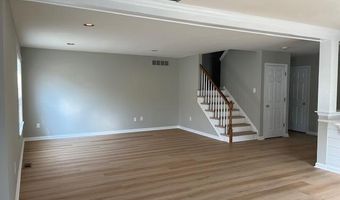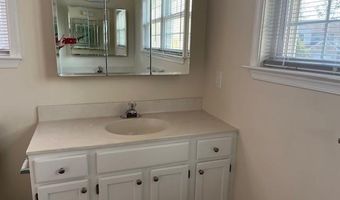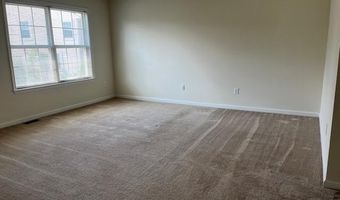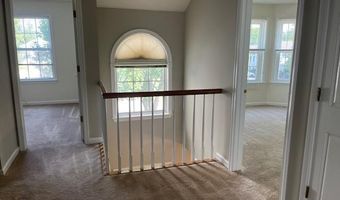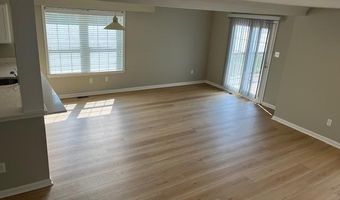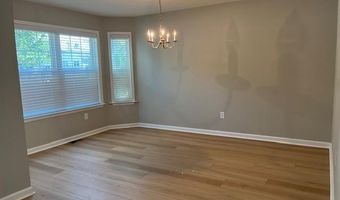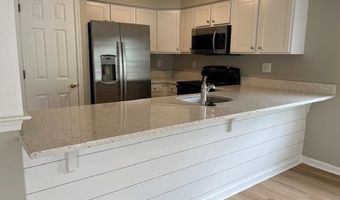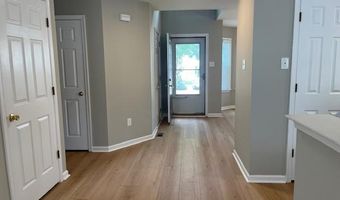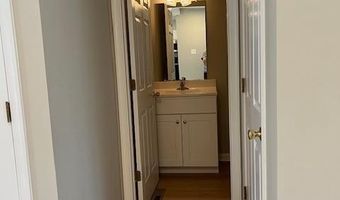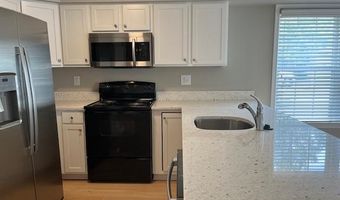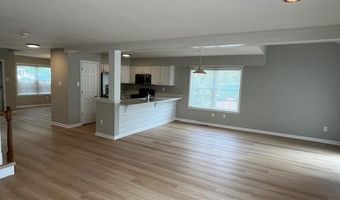441 DOGWOOD Dr Ambler, PA 19002
Snapshot
Description
Welcome to 441 Dogwood Dr, Maple Glen a beautifully updated end-unit townhome in the highly sought-after Meadow View Estates, located in the award-winning Upper Dublin School District.
This rarely available model features a breakfast room extension and has been freshly renovated throughout. The kitchen shines with white cabinetry, granite countertops, and brand-new stainless steel appliances. A tastefully updated powder room adds to the main level's appeal.
The open-concept floor plan is filled with natural light, complemented by gleaming hardwood floors that flow throughout the entire first level. A flex space at the front of the home is ideal for a home office or formal dining room. A tucked-away powder room, coat closet, and interior garage access complete the main floor layout.
Upstairs, youll find a spacious primary bedroom with ample sunlight, a walk-in closet, and an en-suite bath. Two additional bedrooms share a well-appointed hall bath, and the second-floor laundry adds ultimate convenience.
The home also boasts a large, full unfinished basement offering endless possibilities for future customization or generous storage. Seller is a Lic. Pa Realtor
Enjoy easy access to major highways, top-tier shopping, dining, parks, and all the charm that Maple Glen has to offer.
HOA fees include lawn maintenance and snow removal, offering low-maintenance living in a beautifully maintained community.
Dont miss your chance to own this stunning, move-in-ready townhome in a prime location!
More Details
Features
History
| Date | Event | Price | $/Sqft | Source |
|---|---|---|---|---|
| Listed For Sale | $549,000 | $266 | Vanguard Realty Associates |
Expenses
| Category | Value | Frequency |
|---|---|---|
| Home Owner Assessments Fee | $435 | Quarterly |
Taxes
| Year | Annual Amount | Description |
|---|---|---|
| $8,369 |
Nearby Schools
Elementary School Limekiln - Simmons Elementary School | 2 miles away | KG - KG | |
Elementary School Lower Gwynedd Elementary School | 2.1 miles away | KG - 05 | |
High School Wissahickon Shs | 2.2 miles away | 09 - 12 |
