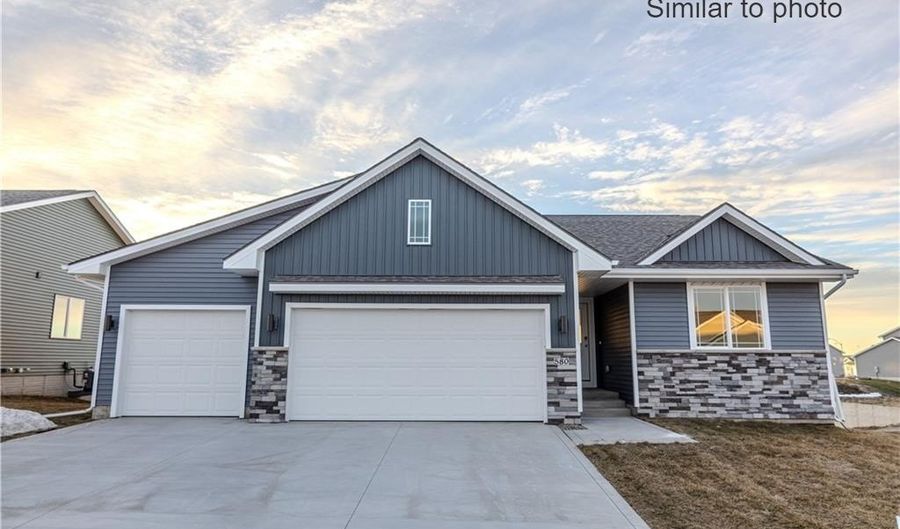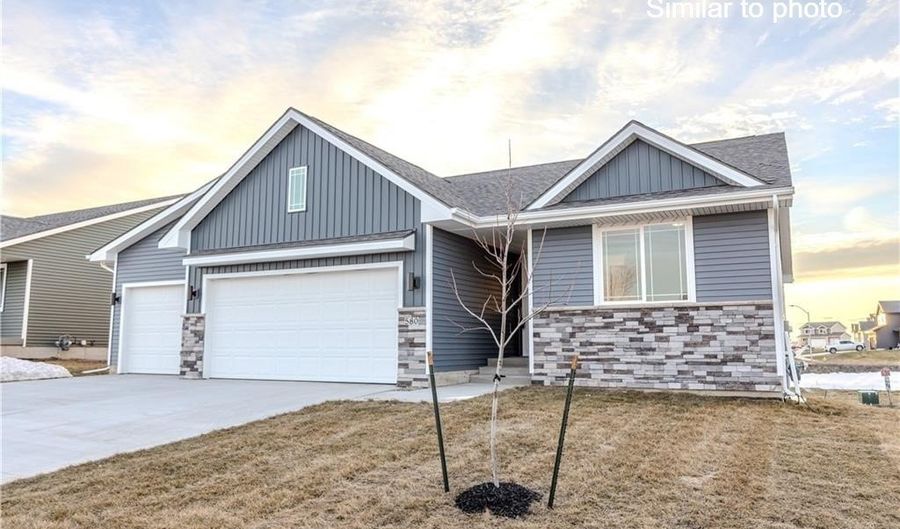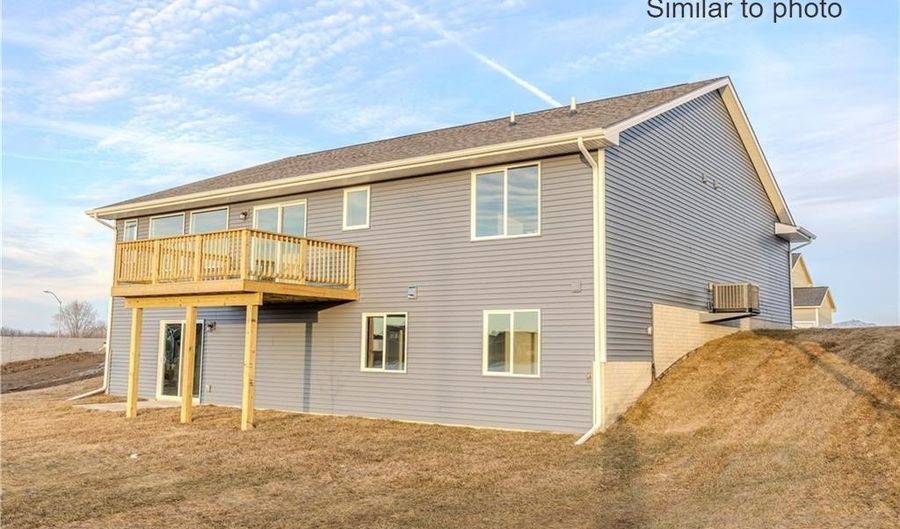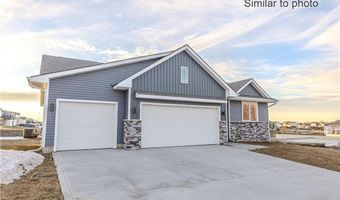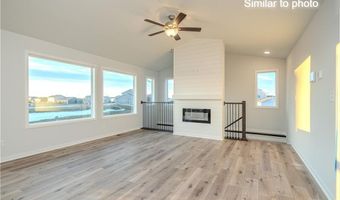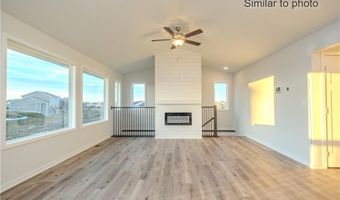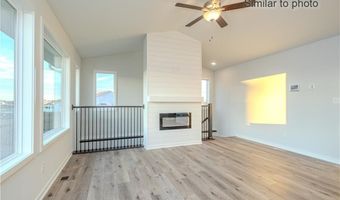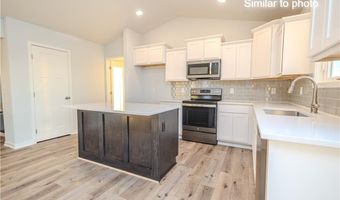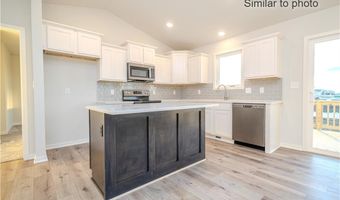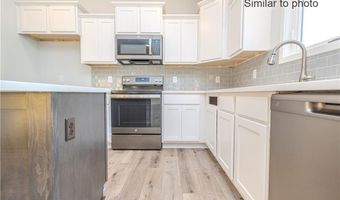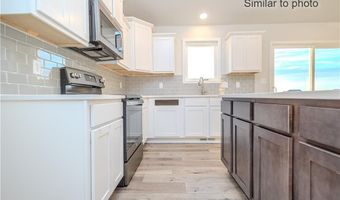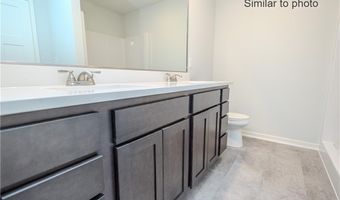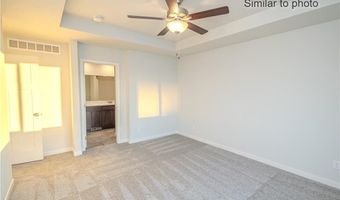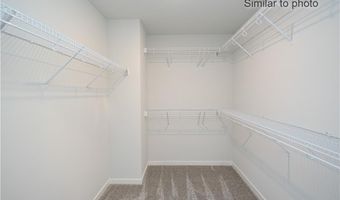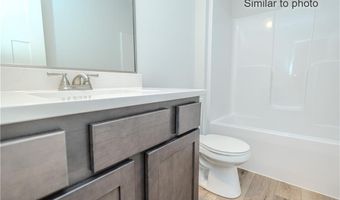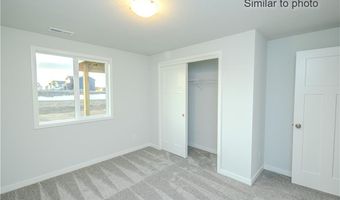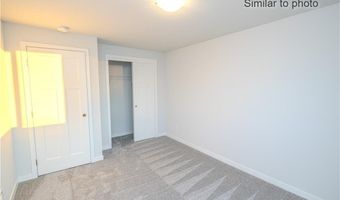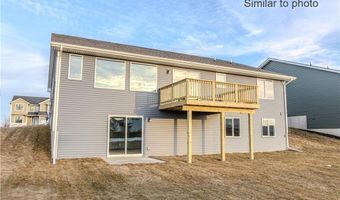441 34th St SE Altoona, IA 50009
Snapshot
Description
Welcome to the Quincy Ranch Walkout by Greenland Homes, a stunning home located in the desirable Prairie
Landing community in Altoona. This thoughtfully designed ranch-style home offers both functionality and
potential, making it a perfect choice for families or anyone seeking extra space. This walkout ranch is already
stubbed for a future bathroom, offering endless possibilities to expand your living space. If finished according to
the builder's plan, this home would feature five bedrooms, providing ample room for family, guests, or additional
hobbies and activities. Built with the high-quality craftsmanship Greenland Homes is known for, this home also
comes with the added benefit of a two-year builder warranty, ensuring peace of mind. As part of the Prairie
Landing community, you'll enjoy a convenient location paired with Altoona's tax abatement program, making
your dream home even more affordable. Don't miss the opportunity to customize and make the Quincy Ranch
Walkout your own. Schedule a tour today to explore its potential and see why Greenland Homes is a trusted name in home building! Don't forget to ask about financing promotions with the preferred lender. If this isn't what you are looking for, check out Greenland Homes communities in Adel, Altoona, Ankeny, Bondurant, Clive, Elkhart, Granger, Grimes, Norwalk, Pella, and Waukee.
More Details
Features
History
| Date | Event | Price | $/Sqft | Source |
|---|---|---|---|---|
| Listed For Sale | $407,000 | $278 | RE/MAX Concepts |
Taxes
| Year | Annual Amount | Description |
|---|---|---|
| $4 |
Nearby Schools
Elementary School Clay Elementary | 0.4 miles away | PK - 06 | |
Elementary School Willowbrook Elementary School | 1 miles away | PK - 06 | |
Elementary School Centennial Elementary School | 1.4 miles away | KG - 06 |
