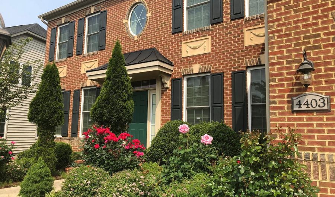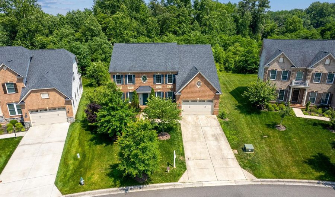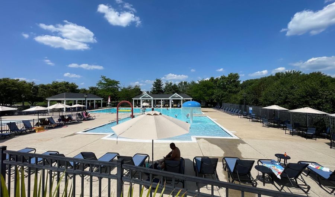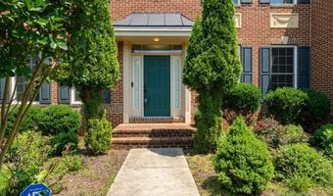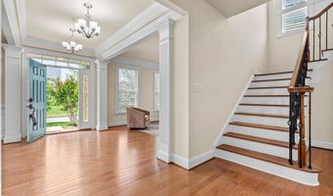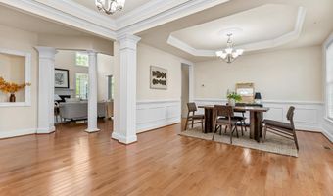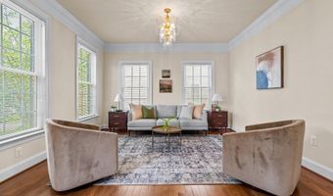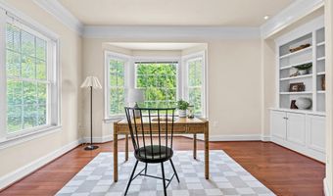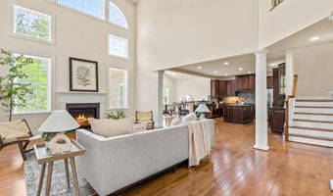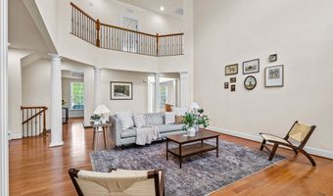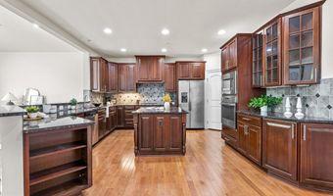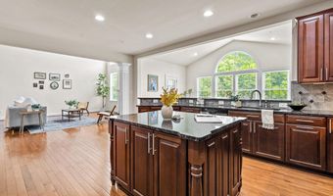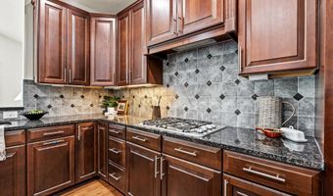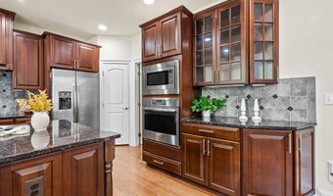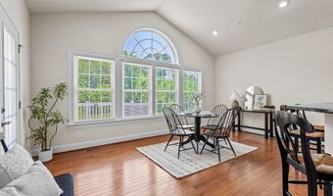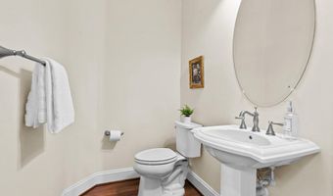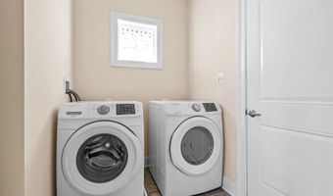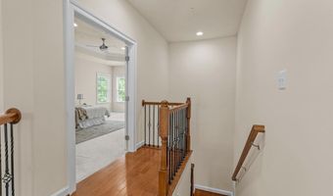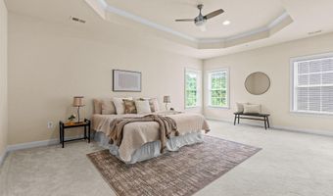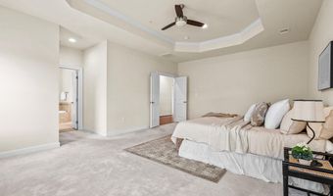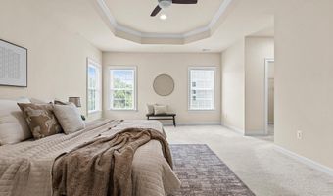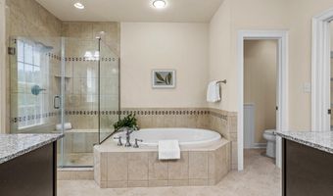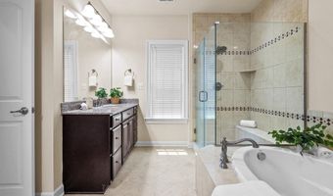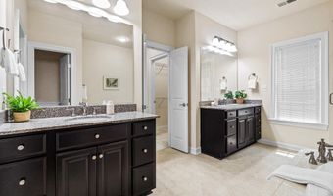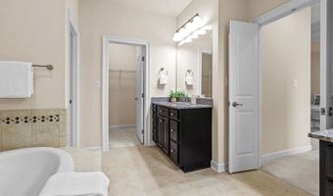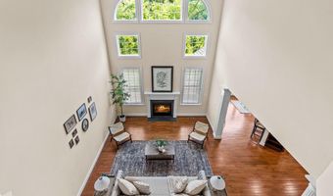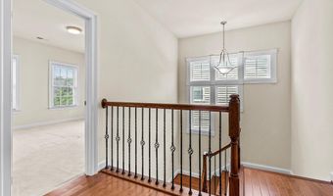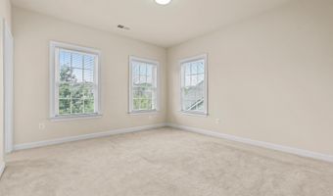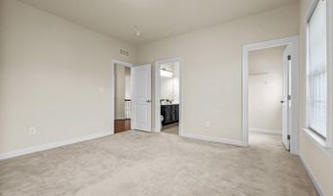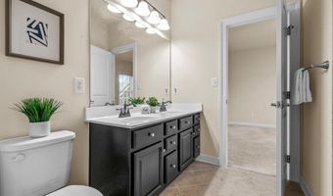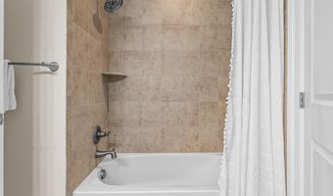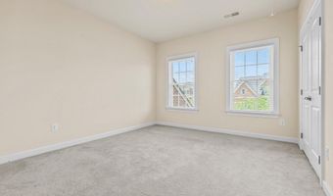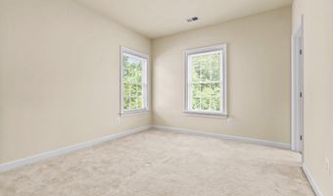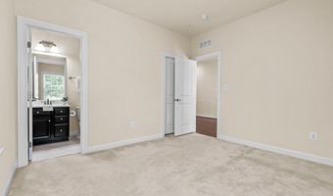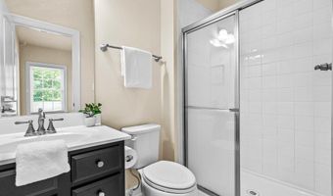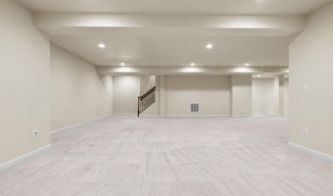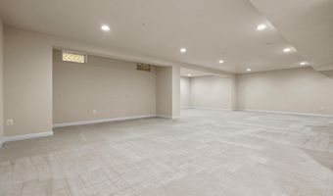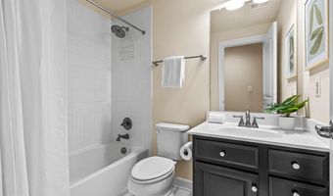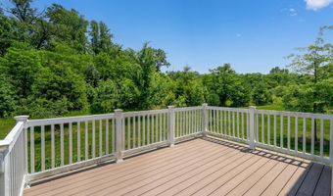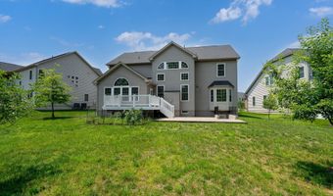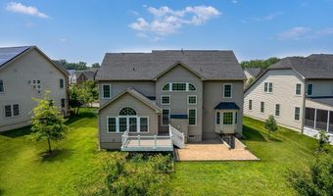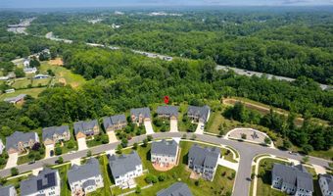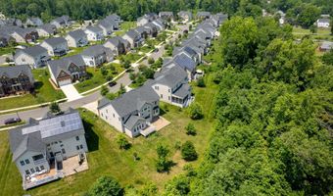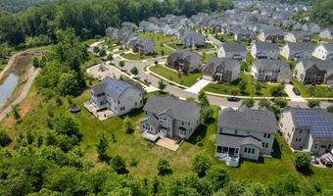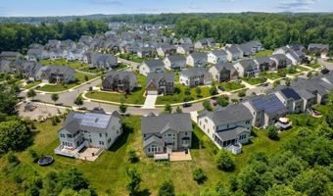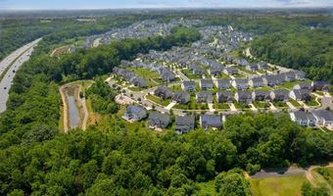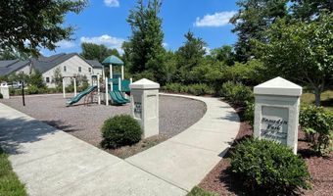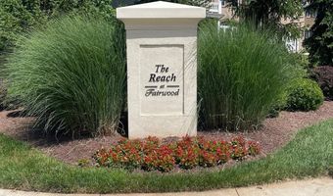4403 CEDAR REACH Ln Bowie, MD 20720
Snapshot
Description
Price Reduction!!! Welcome to 4403 Cedar Reach Lane, a beautifully appointed 4-bedroom, 4.5-bathroom estate home located in the prestigious "The Reach" at Fairwood. Built in 2016 and meticulously cared for by its original owner, this expansive 6,000 square foot residence spans three finished levels and offers the perfect combination of elegance, functionality, and comfort.
The main level welcomes you with an inviting foyer framed by architectural columns and adorned with crown moulding and classic wainscoting, creating a sense of refined sophistication from the moment you enter. Gorgeous hardwood floors flow throughout the main living spaces, including a formal dining room ideal for hosting gatherings and a gracious living room featuring a cozy gas fireplace. The private home office is a standout, offering custom built-in cabinets and shelves—perfect for those who work from home or desire a stylish study space. At the heart of the home lies a spacious and light-filled family room with vaulted ceilings, seamlessly connected to the gourmet kitchen. Designed for both everyday living and entertaining, the kitchen boasts abundant cabinetry, expansive granite countertops, a gas range, large island with bar seating, and a sunny eat-in area that opens directly to the Trex deck. A convenient laundry/mudroom off the oversized two-car garage and a stylish powder room complete the main level.
Upstairs, the luxurious primary suite features dual walk-in closets and a spa-like bathroom with a soaking tub, glass-enclosed shower, and dual vanities. Three additional spacious bedrooms offer ample comfort and are serviced by two full bathrooms—one Jack-and-Jill and one en suite—ideal for family or guests.
The lower level is expansive, with approximately 75% finished space that includes a large recreation room and a full bathroom. There are also rough-ins for a wet bar and an additional bathroom, providing the flexibility to create a home gym, theater room, or even a fifth bedroom. A walk-out from the basement leads to the beautifully landscaped backyard, which backs to protected preserve land, offering privacy and stunning natural views year-round.
Outdoor living is exceptional with a custom Nicolock paver patio and a low-maintenance Trex deck that flows seamlessly from the kitchen area, creating a perfect space for entertaining or relaxing. The home is just a short walk from one of Fairwood’s many playgrounds, and residents enjoy access to top-tier community amenities including a pool, clubhouse, and over seven miles of scenic walking and biking trails. Conveniently located near Bowie Town Center, Allen Pond Park, Whitemarsh Park, golf courses, and major commuter routes like Route 50 and Route 301, this home truly has it all.
4403 Cedar Reach Lane is a rare opportunity to own a beautifully maintained, move-in ready home in one of Prince George’s County’s premier communities.
More Details
Features
History
| Date | Event | Price | $/Sqft | Source |
|---|---|---|---|---|
| Price Changed | $939,900 -4.58% | $154 | Compass | |
| Listed For Sale | $985,000 | $161 | Compass |
Expenses
| Category | Value | Frequency |
|---|---|---|
| Home Owner Assessments Fee | $223 | Monthly |
Taxes
| Year | Annual Amount | Description |
|---|---|---|
| $10,905 |
Nearby Schools
Middle School Benjamin Tasker Middle School | 0.8 miles away | 06 - 08 | |
Elementary School Northview Elementary | 0.9 miles away | PK - 05 | |
Elementary School Tulip Grove Elementary | 1.3 miles away | PK - 05 |
