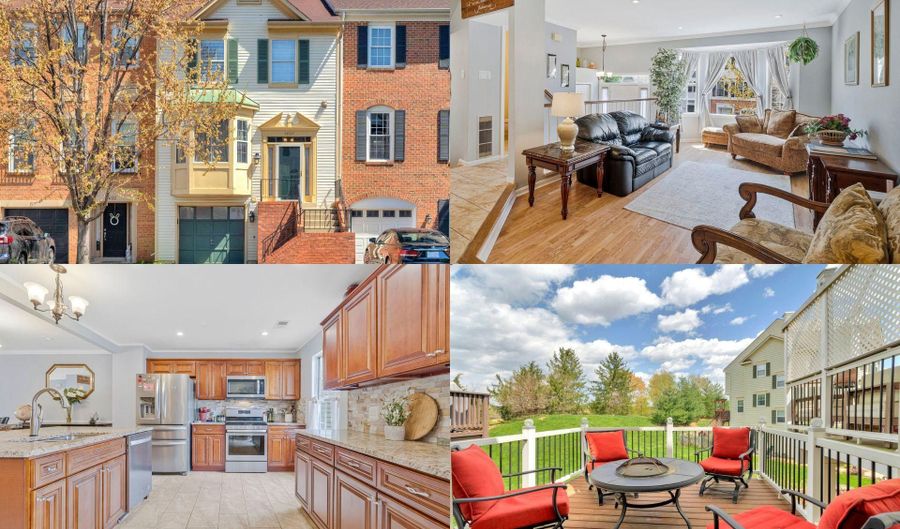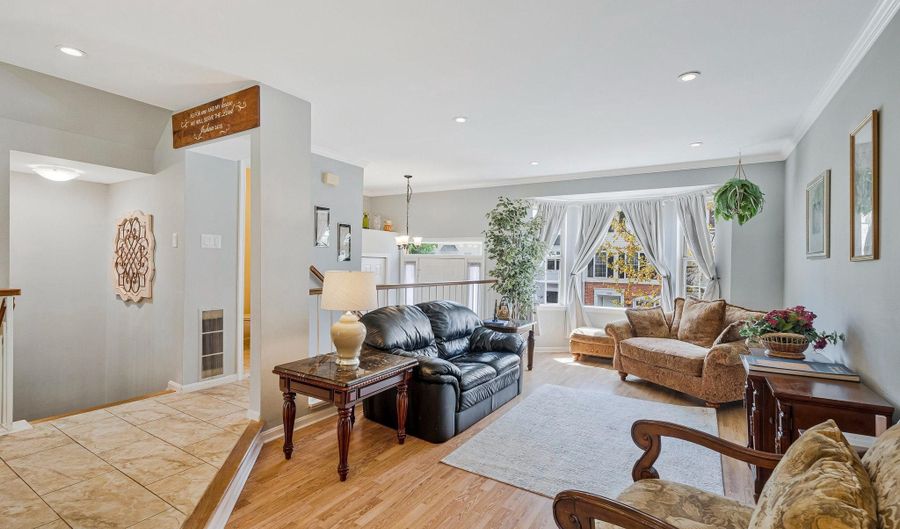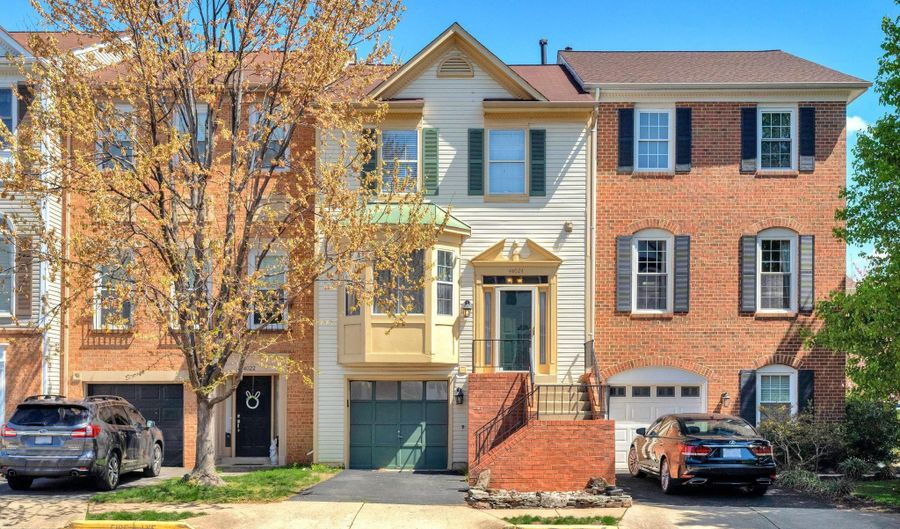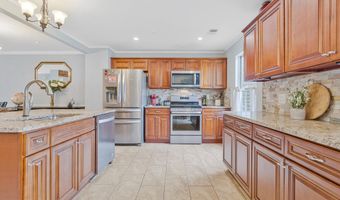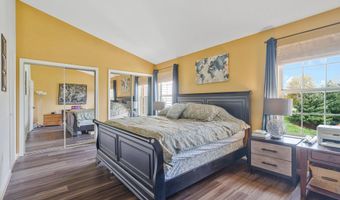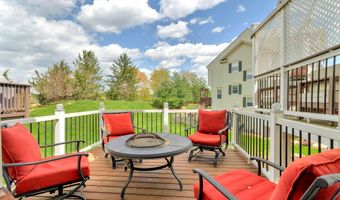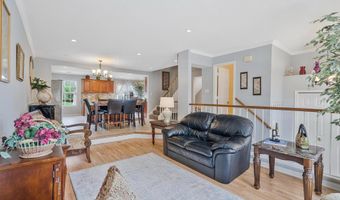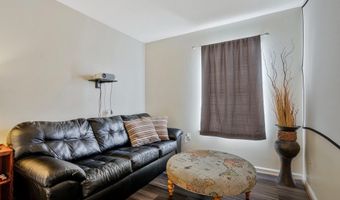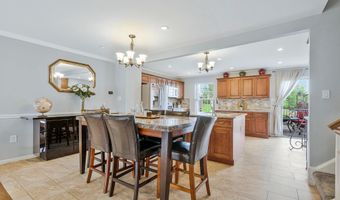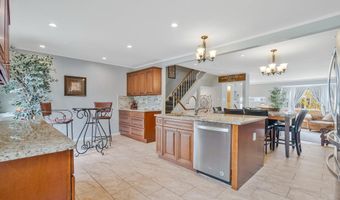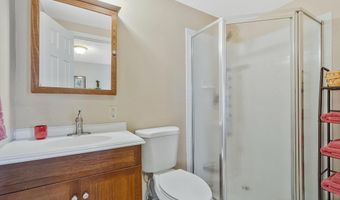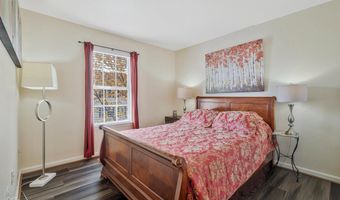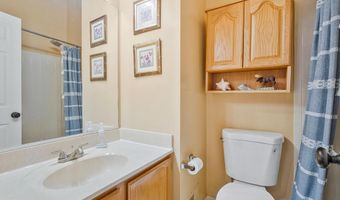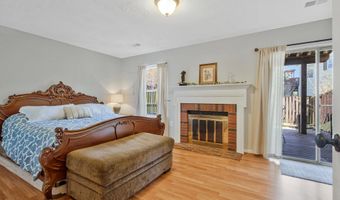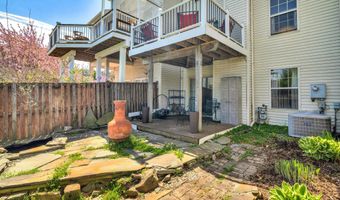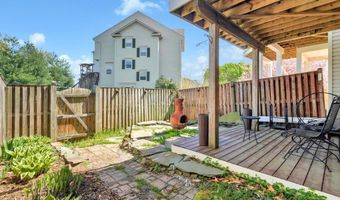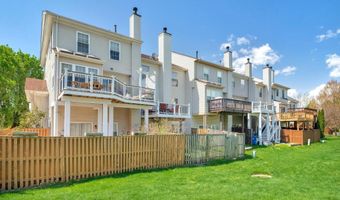44024 FLORENCE Ter Ashburn, VA 20147
Snapshot
Description
Welcome to this fully furnished townhome located in the heart of Ashburn—offering comfort, convenience, and a move-in-ready lifestyle. The main level features a welcoming family room that flows into an updated kitchen with modern finishes, perfect for both everyday living and entertaining. Just off the kitchen, you'll find a convenient half bathroom and access to the deck, ideal for enjoying outdoor meals or relaxing in the fresh air. Upstairs, the spacious owner’s suite includes an attached private bathroom, while two additional bedrooms share a well-appointed hallway bathroom. The lower level offers a versatile recreation room that includes a full bathroom and can easily be used as a fourth bedroom, guest suite, or home office. Ideally situated just minutes from shopping, dining, and top-rated schools, this home offers the best of Ashburn living. Simply bring your suitcase—all you have to do is move in!
More Details
Features
History
| Date | Event | Price | $/Sqft | Source |
|---|---|---|---|---|
| Listed For Rent | $3,600 | $2 | Keller Williams Realty |
Taxes
| Year | Annual Amount | Description |
|---|---|---|
| $0 |
Nearby Schools
Elementary School Ashburn Elementary | 0.2 miles away | PK - 05 | |
Middle School Farmwell Station Middle | 0.8 miles away | 06 - 08 | |
Elementary School Dominion Trail Elementary | 0.9 miles away | PK - 05 |






