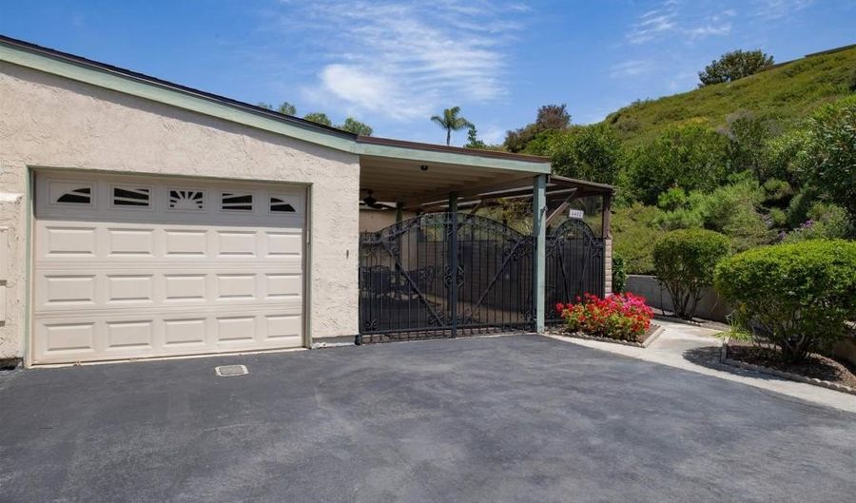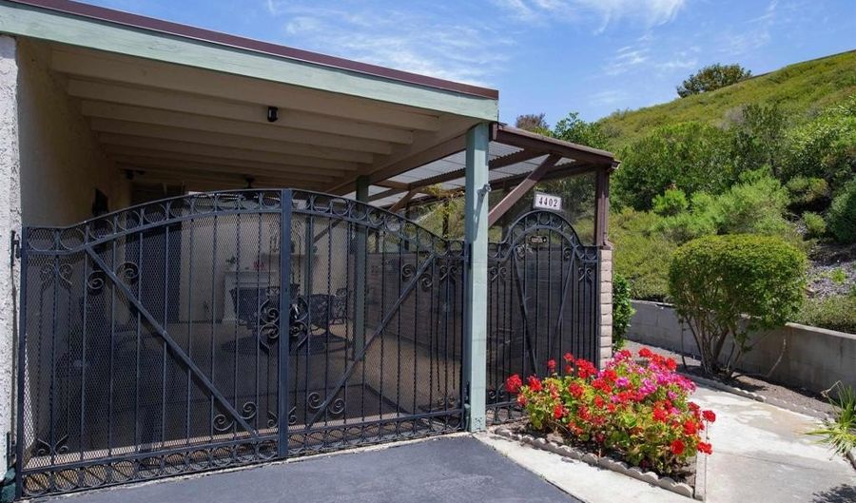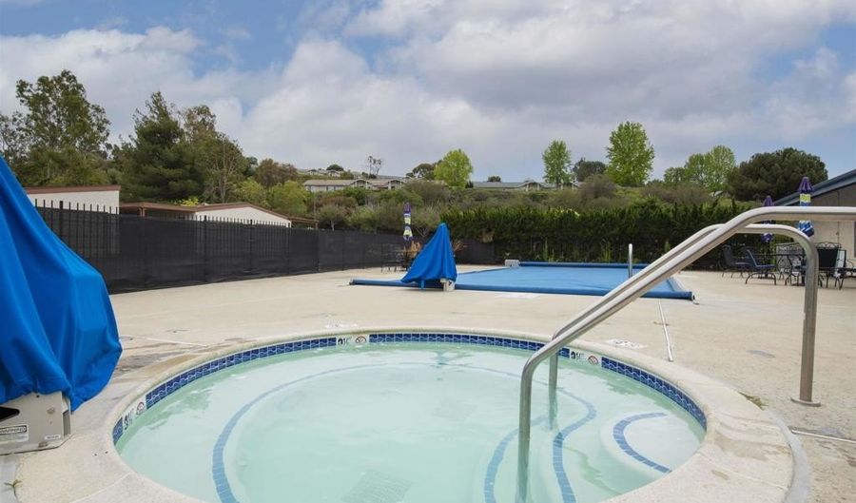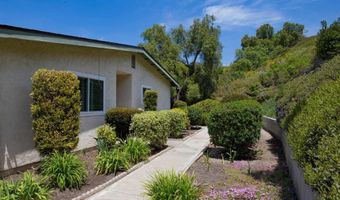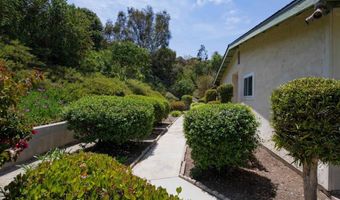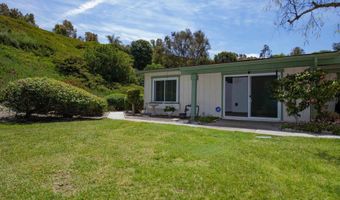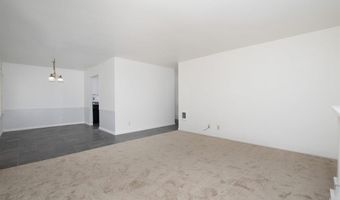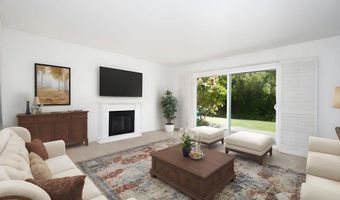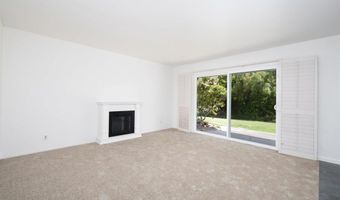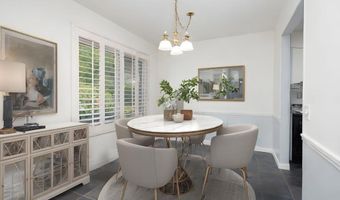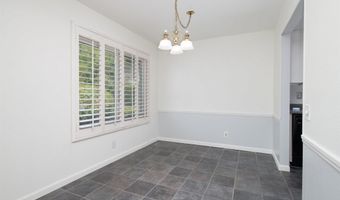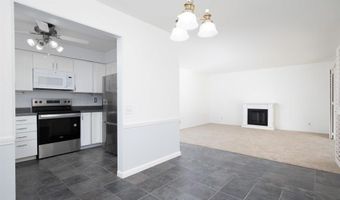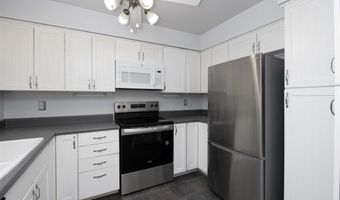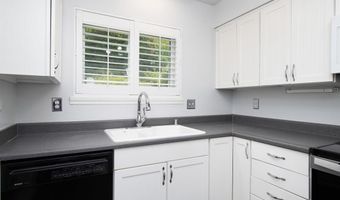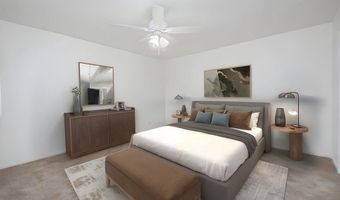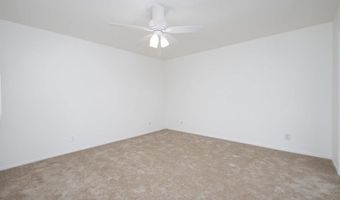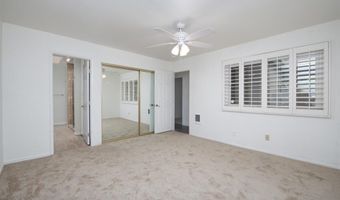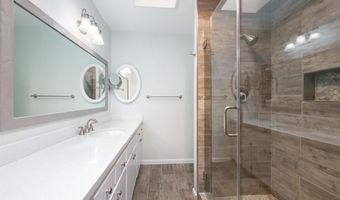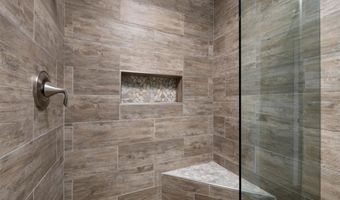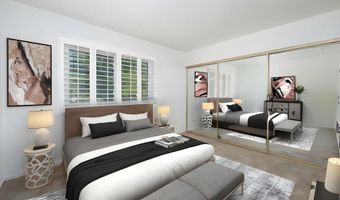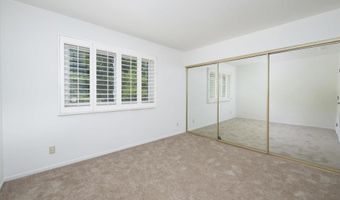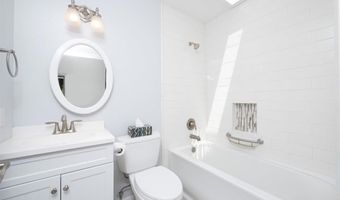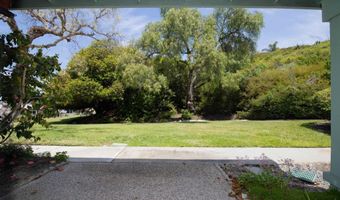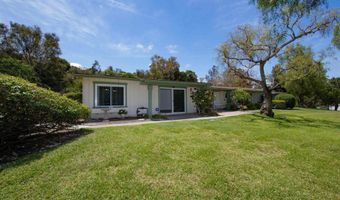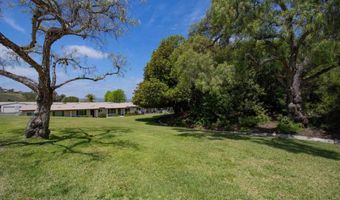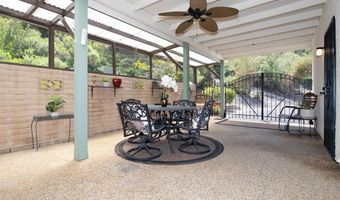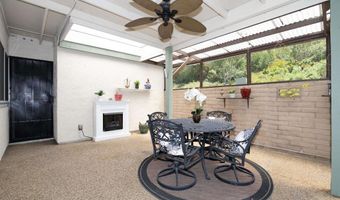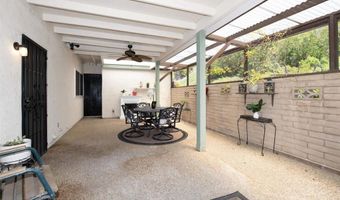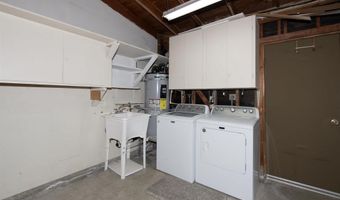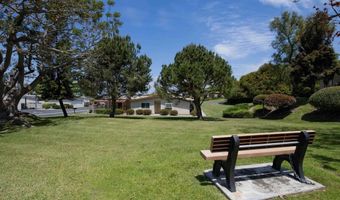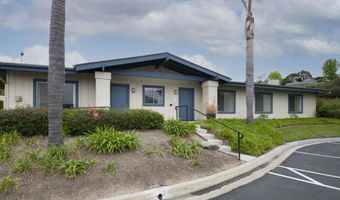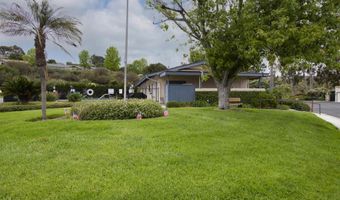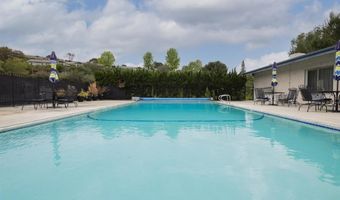4402 Shearwater Way Oceanside, CA 92057
Snapshot
Description
PRIVATE location in the 55+ Community of Oceana Mission I. A tranquil hideaway at the very end of Shearwater Way, this end unit offers a lush green-space and trees to enjoy from your walk-out patio slider. HOA replaced pitched composition ROOF in 2024! The home boasts a cut-glass front door, smooth ceilings, a modern kitchen, stainless appliances, and a lazy-Susan for easy access storage. Security screen doors allow breezes to pass through easily. There is a portable fireplace in the Living room. Dual pane windows are covered by stylish shutters. Living and bedrooms have new carpeting. The tiled dining area is adorned with a lovely chair-rail! Bathrooms are remodeled and brightened with skylights; the primary bath offers a large, gorgeous, tiled shower! The cozy, gated carport is a retreat fashioned with terrazzo pebble flooring and an exterior electric fireplace. Washer/Dryer, utility sink & ample storage cabinetry are included in the garage. Community offers, clubhouse, pool/spa; Home is very close to grocery, restaurants, Lowe's and Hwy 76 for easy access to downtown. The pier & the beach are less than 15 minutes away. Two domestic pets are allowed.
More Details
Features
History
| Date | Event | Price | $/Sqft | Source |
|---|---|---|---|---|
| Listed For Sale | $545,000 | $499 | Pierview Properties |
Expenses
| Category | Value | Frequency |
|---|---|---|
| Home Owner Assessments Fee | $435 | Monthly |
Nearby Schools
Elementary School Ivey Ranch Elementary | 0.5 miles away | KG - 05 | |
Middle School Martin Luther King Junior Middle | 0.9 miles away | 06 - 08 | |
Elementary School Empresa Elementary | 0.9 miles away | KG - 05 |
