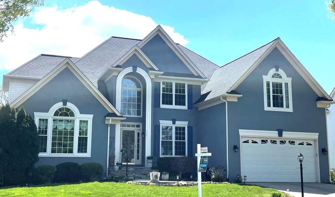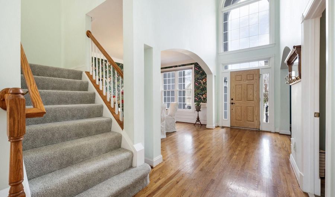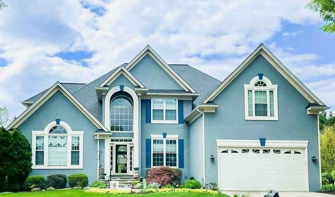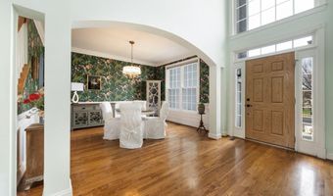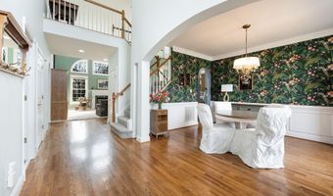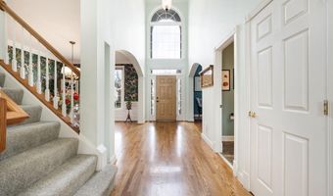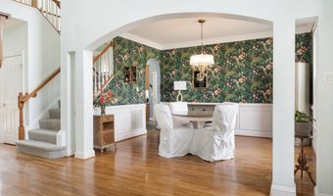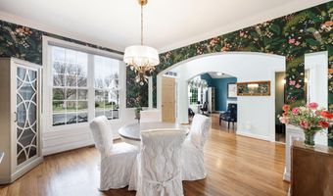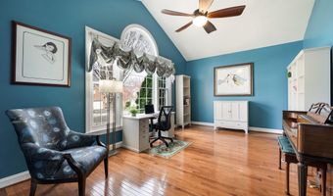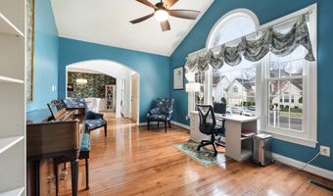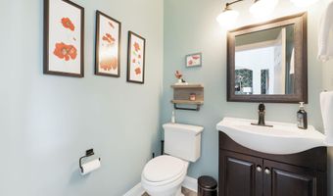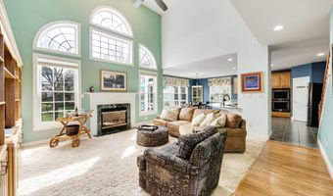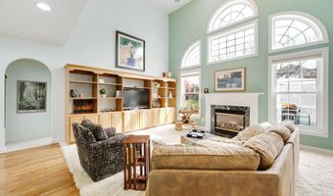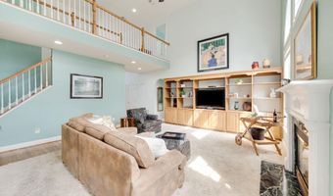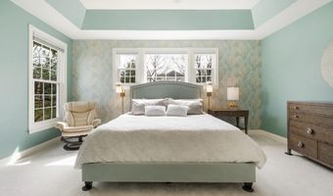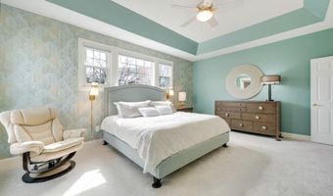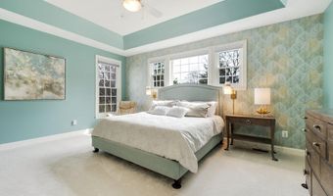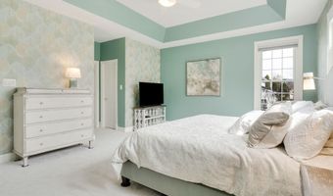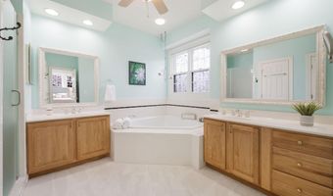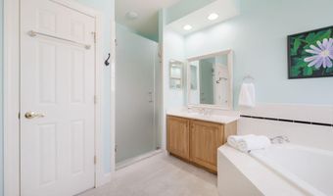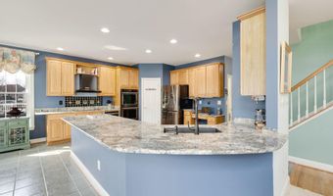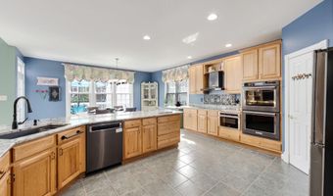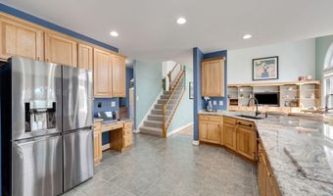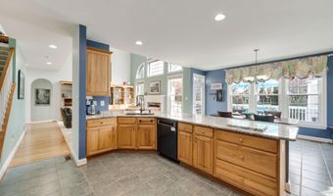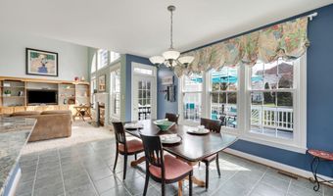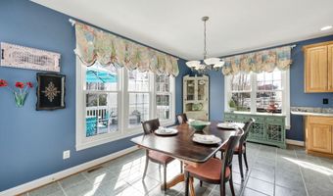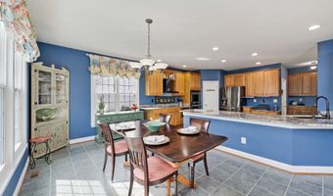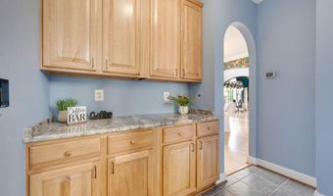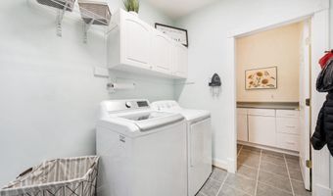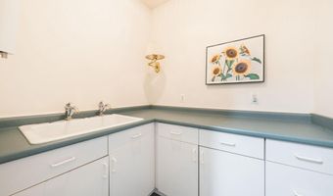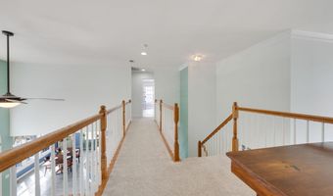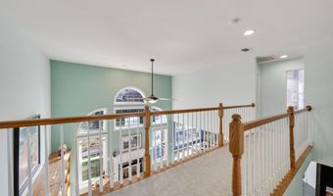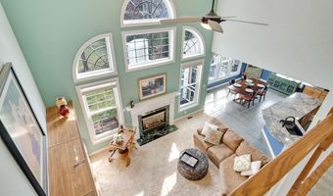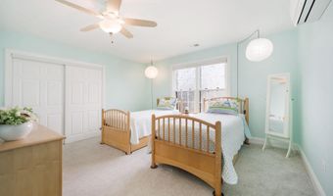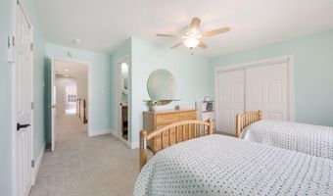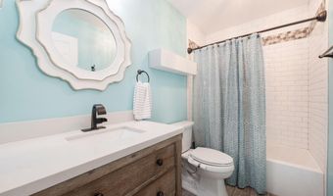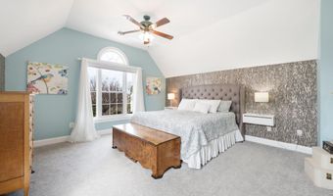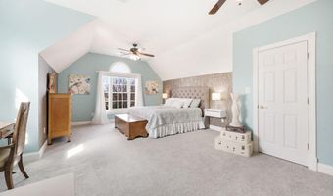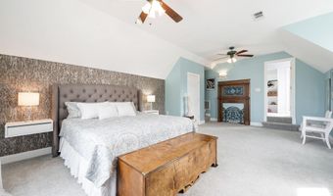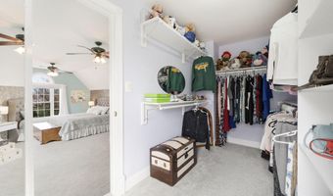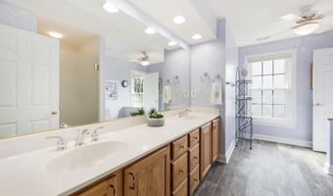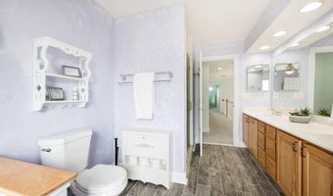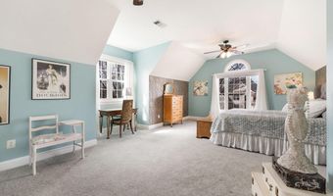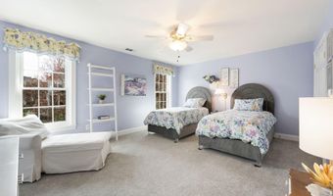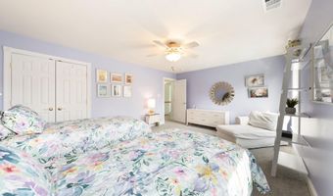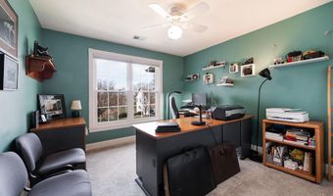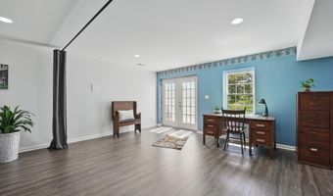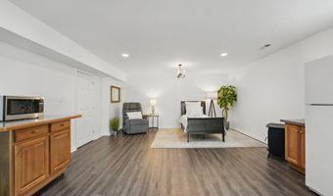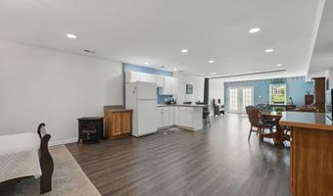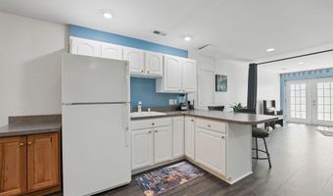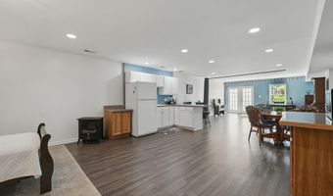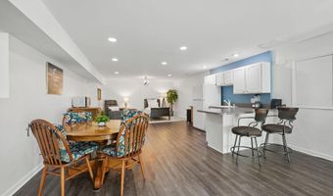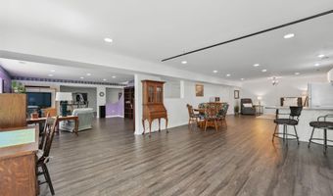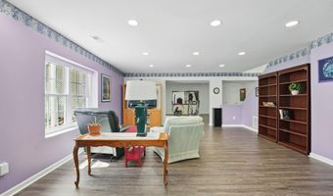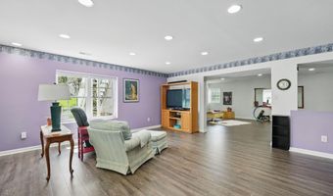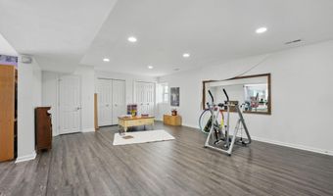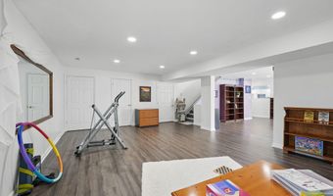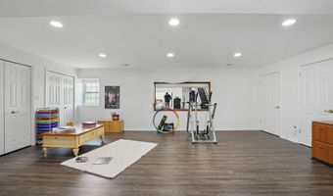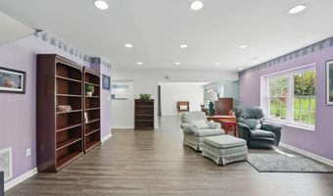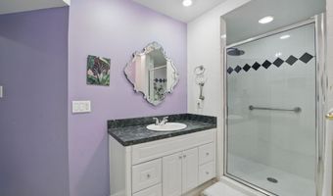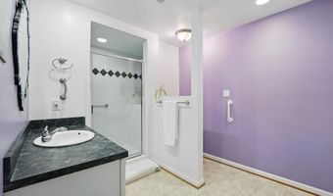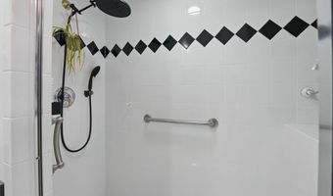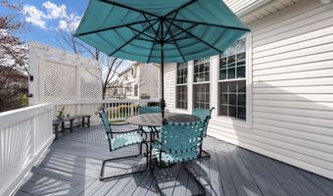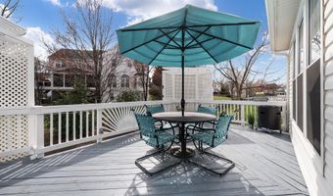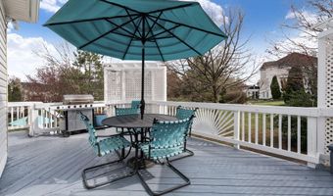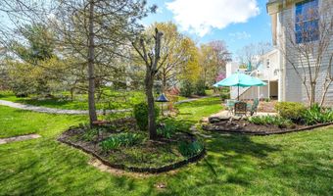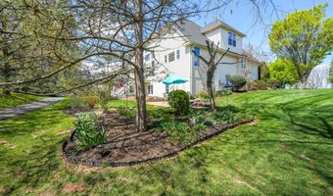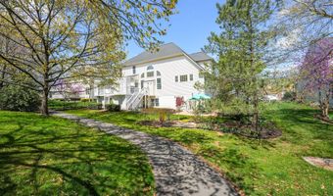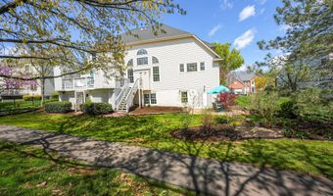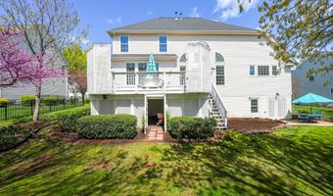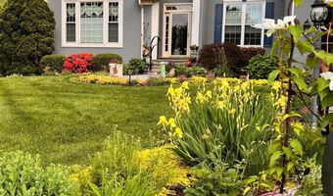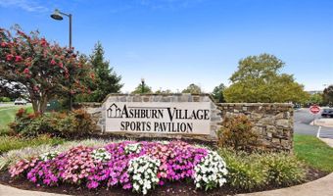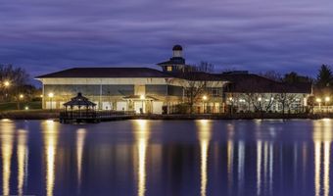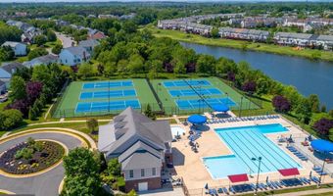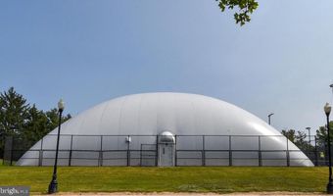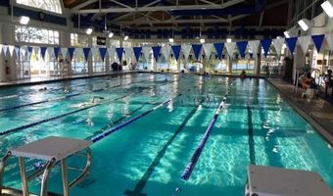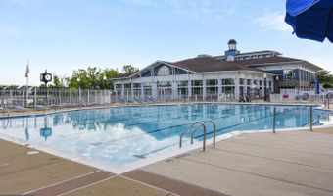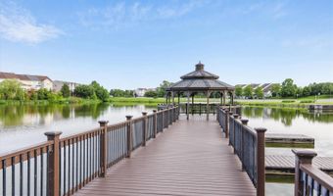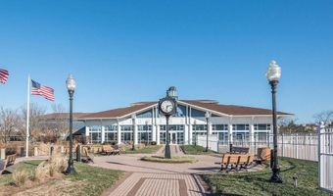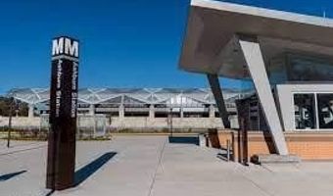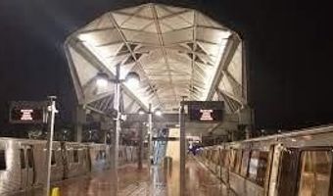44011 CHELTENHAM Cir Ashburn, VA 20147
Snapshot
Description
Come by to see main level living at its finest nestled in the heart of Ashburn Village. This stunning Belvedere model home by Engle offers a perfect blend of luxury and convenience, backing to common area with scenic walking paths that extend throughout the community. This 6000 square foot, three level home is located near tranquil lakes, community pools and just a stone's throw away from the bustling new Silver Line Ashburn Metro Stop. About six miles away, you’ll find Washington Dulles Airport and Inova Loudoun Hospital. The home welcomes you with a bright, two-level foyer featuring a grand palladium window and gleaming hardwood floors. The main level office also features hardwood floors and a palladium window providing delightful morning sun. A dual staircase adds to the architectural charm with access from the foyer as well as the kitchen and main level laundry area. The enchanting and convenient main level primary bedroom with en-suite bathroom are adorned in fresh new carpet. Entertain in the expansive two-level family room, complete with gas fireplace, an entire wall of built-in shelves and a striking palladium window overlooking the deck, perfect for exceptional outdoor entertainment. Enjoy fun family meals in the stunning oversized breakfast room that boasts a wall of windows for an abundance of natural light and 12x12 tile floors. The kitchen is a chef's dream, equipped with Azurite granite countertops, induction cooking, KitchenAid, Bosch and LG appliances, convenient computer desk and butler’s pantry. Additional features include a main level laundry room, an oversized two-car garage with tons of storage, and a luxurious and spacious bedroom suite above it. The lower level offers laminate flooring throughout, a mini kitchen, a full bathroom, walk-in closet, extra laundry hook-up, ample storage space, and a walkout to a brick paver patio facing open common area, perfect for hosting outdoor gatherings. With modern conveniences like a Mitsubishi electric inverter, an irrigation system, French drain, humidifier, electric gutter heaters, sun controlled new windows and more, this home is as practical as it is beautiful, ensuring a lifestyle of comfort and elegance.
The Ashburn Village Sports Pavilion (AVSP) is the hallmark amenity of the Ashburn Village Community, boasting one of the largest recreational facilities of its kind in Virginia. The facility consists of more than 32,000 square feet of indoor space, featuring fitness & swimming classes for all ages and skill levels, the Blue Wave swim team, Rise summer camp, year-round tennis with multiple outdoor courts and the famous tennis bubble for winter indoor play. There is, full-size basketball gymnasium, two racquetball courts, as well as a steam room and sauna. Enjoy a variety of cardio equipment, group, and spin/cycle classes as well as personal training available. Ashburn Village residents can enjoy four outdoor pools, marina, one indoor pool, multiple lakes for catch and release fishing, canoeing & paddle boarding, playgrounds, ball fields, all with miles of paved walking paths nearby. Compete with your neighbors in a good game of pickle ball, tennis, basketball, baseball, or soccer. Come see 500 acres of open outdoor space. The Ashburn Village Association is proud to present a brilliant display of fireworks for the Fourth of July, a carnival type VillageFest in August, occasional Comedy Night, 5K/10K & Fun Runs, Parades, Shred events, Community Yard Sales, Summer Movie Nights and more. Plan your visit now, showings begin early on April 10, 2025.
More Details
Features
History
| Date | Event | Price | $/Sqft | Source |
|---|---|---|---|---|
| Listed For Sale | $1,349,000 | $225 | Pearson Smith Realty, LLC |
Expenses
| Category | Value | Frequency |
|---|---|---|
| Home Owner Assessments Fee | $139 | Monthly |
Taxes
| Year | Annual Amount | Description |
|---|---|---|
| $8,134 |
Nearby Schools
Elementary School Dominion Trail Elementary | 0.3 miles away | PK - 05 | |
Middle School Farmwell Station Middle | 0.6 miles away | 06 - 08 | |
Elementary School Cedar Lane Elementary | 0.7 miles away | PK - 05 |






