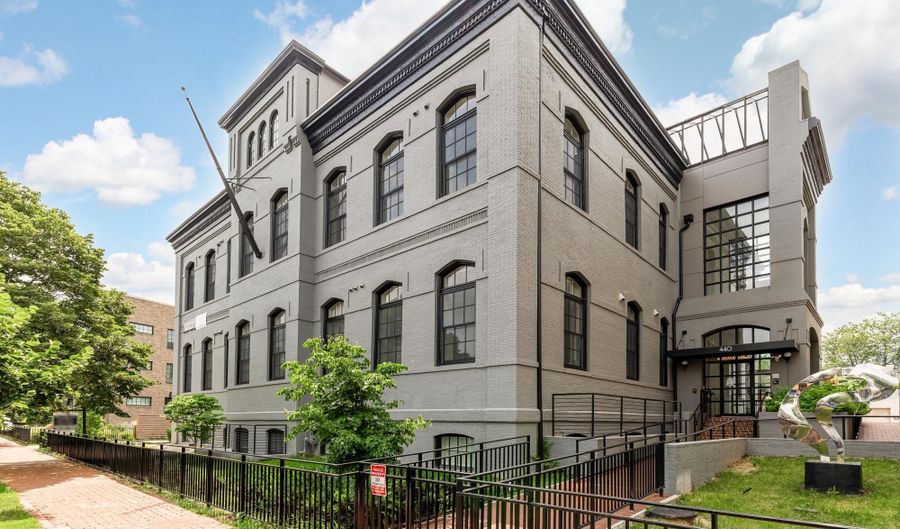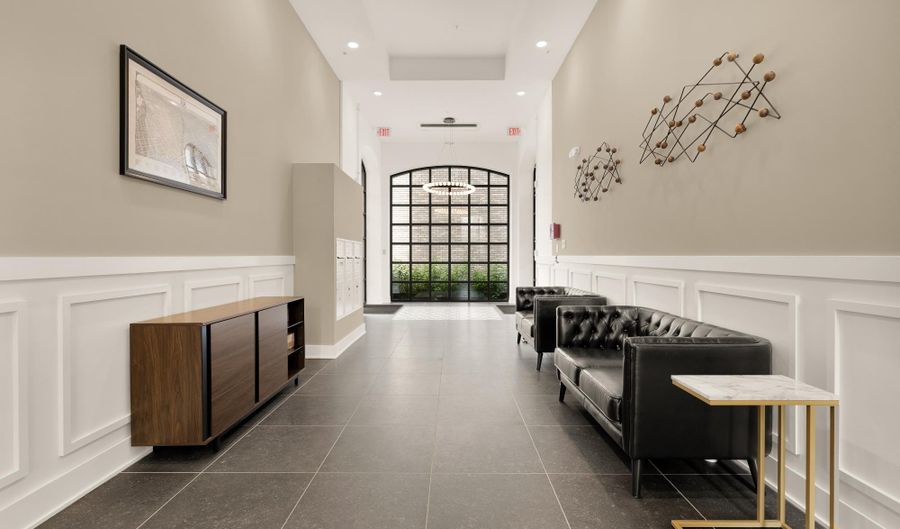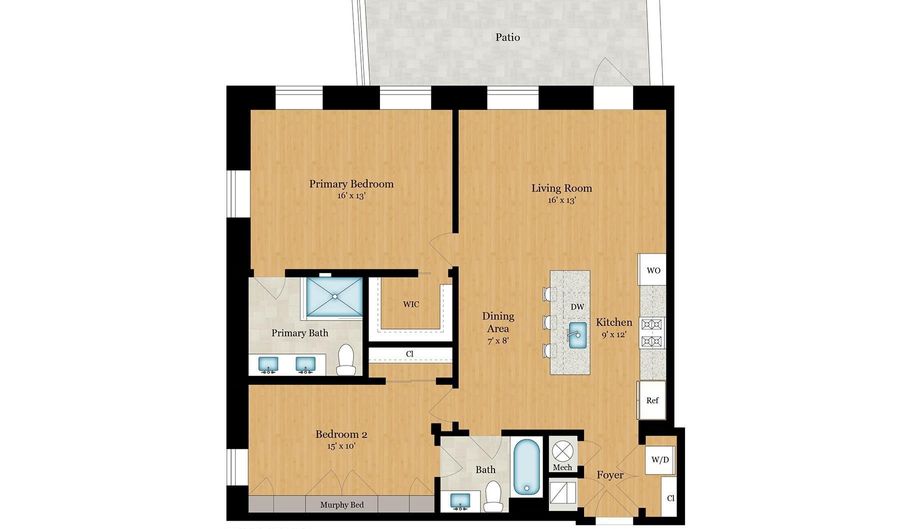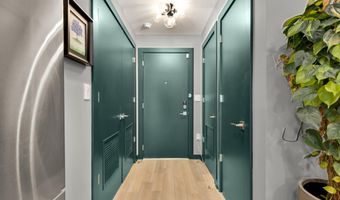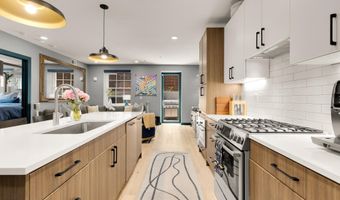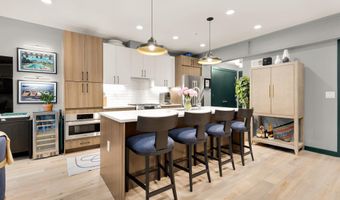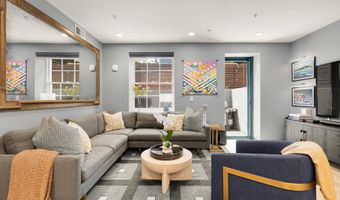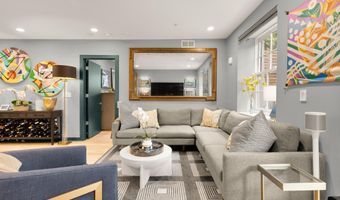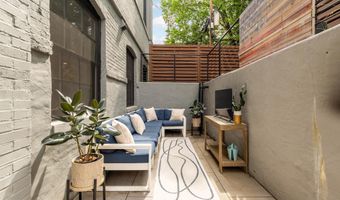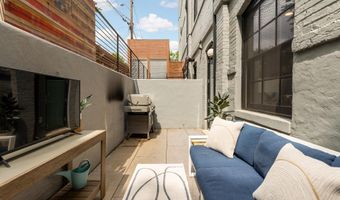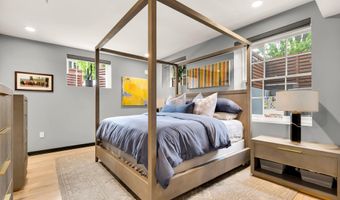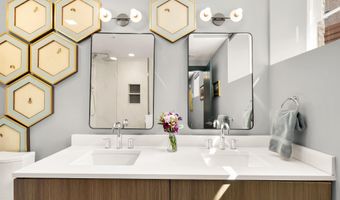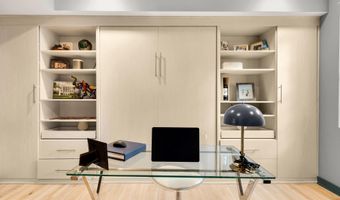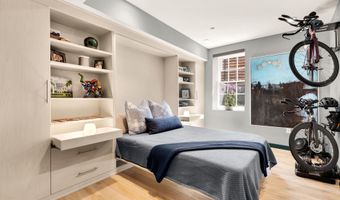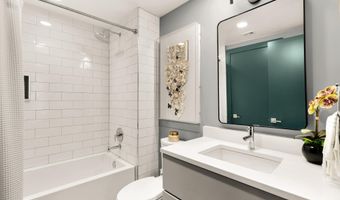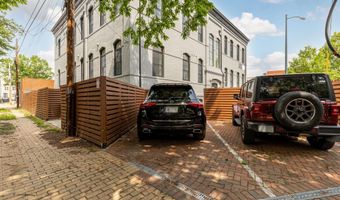440 R St NW 004Washington, DC 20001
Snapshot
Description
New construction completed in 2023 - 2 bedrooms, 2 en-suite bathrooms, with private PARKING and Outdoor Terrace!
Welcome to a unique blend of history and modern living in this newly renovated 2-bedroom, 2-bathroom condo at 440 R Street NW, Unit 4. Situated in a converted former schoolhouse built in 1883, this building showcases original architectural details both inside and out, offering a distinct and charming urban experience in a boutique building.
This spacious 1,181-square-foot condo welcomes you with an open floor plan, featuring large windows with solar-paneled roller shades that fill the space with natural light of Southern and Eastern exposure views. The kitchen is well-equipped with a Bosch appliance suite and two-toned cabinetry, and a generous island perfect for casual dining and entertaining. The primary suite provides a peaceful retreat with a custom walk-in closet and an elegant en-suite bathroom, complete with double sink vanity. The secondary bedroom is versatile, designed with a built-in Murphy bed and a full wall of storage, allowing it to function as a home office, workout room, or guest suite with access to its own en-suite bathroom.
Throughout the home, you’ll find custom closets, including a convenient laundry pantry equipped with a full-size stackable washer and dryer. Notable features also include modern paint colors and an exposed original structural beam, adding unique character to the home. This unit boasts a spacious private outdoor terrace, an ideal spot for enjoying your morning coffee or unwinding after a busy day.
The building itself retains historical charm with soaring ceilings in the lobby and stairwells, reflecting its rich past. A digital concierge enhances modern convenience, ensuring a seamless living experience. Your off-street, dedicated parking spot is spacious enough for an SUV, completing this perfect urban package.
Immerse yourself in the vibrant lifestyle of the Shaw neighborhood, while enjoying the unique character and modern comforts of this extraordinary residence.
More Details
Features
History
| Date | Event | Price | $/Sqft | Source |
|---|---|---|---|---|
| Listed For Sale | $699,999 | $593 | Compass |
Taxes
| Year | Annual Amount | Description |
|---|---|---|
| $4,500 |
Nearby Schools
Elementary School Montgomery Elementary School | 0.2 miles away | PK - 04 | |
Middle School Kipp Dc Will Academy | 0.2 miles away | 05 - 07 | |
Elementary School Cleveland Elementary School | 0.3 miles away | PK - 05 |
