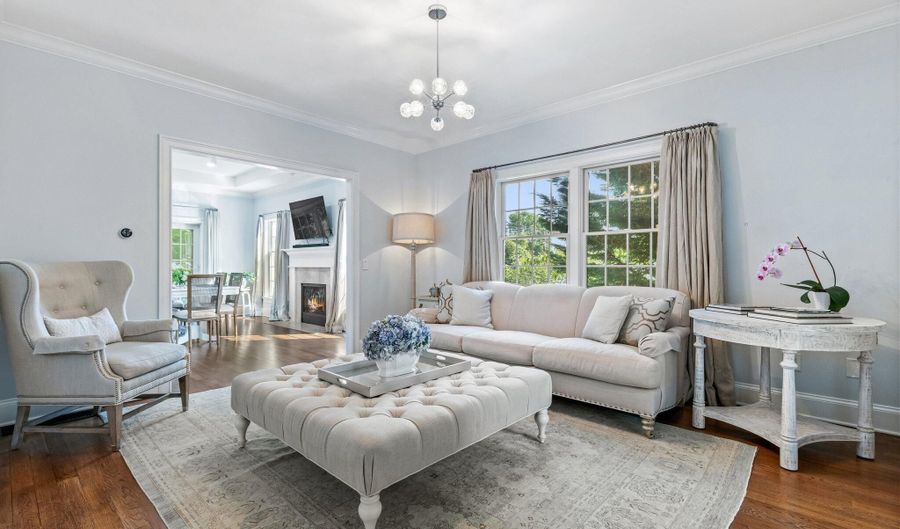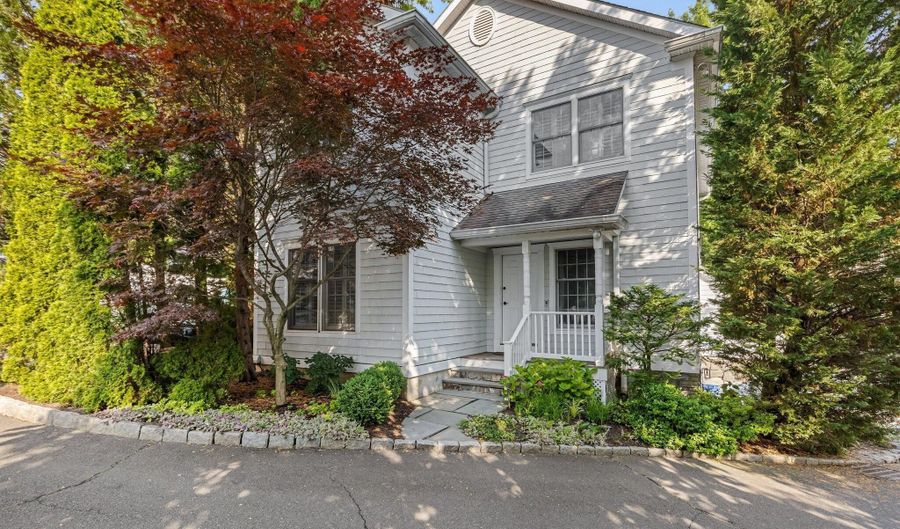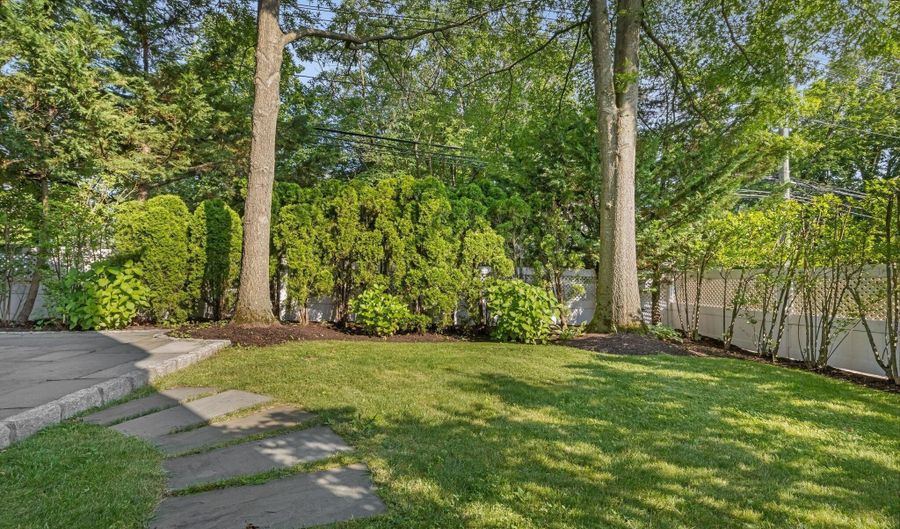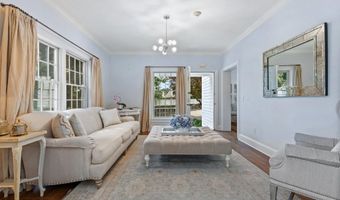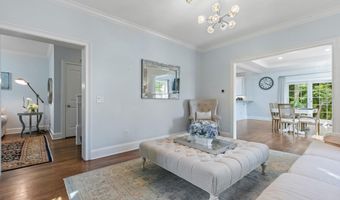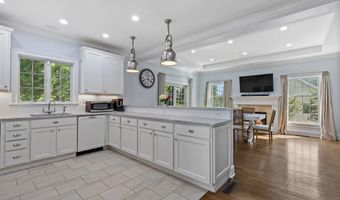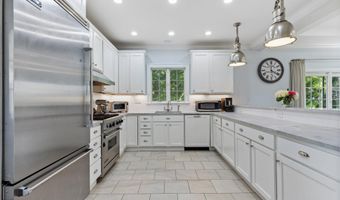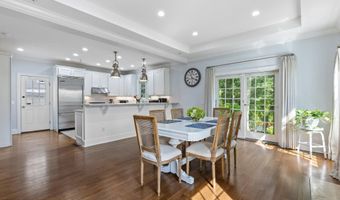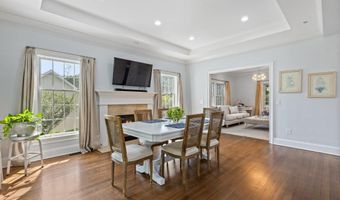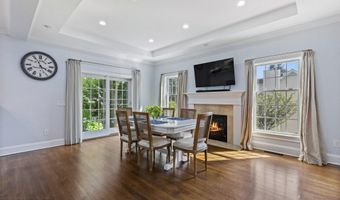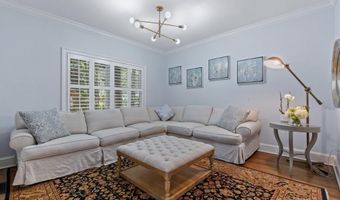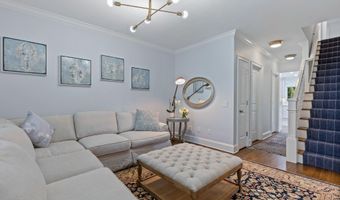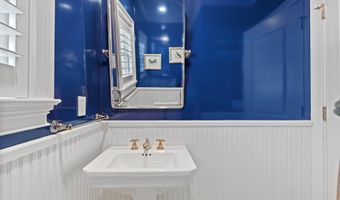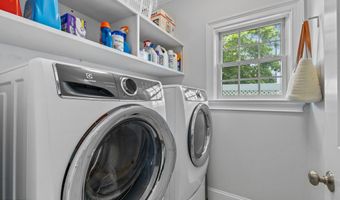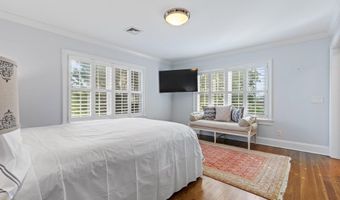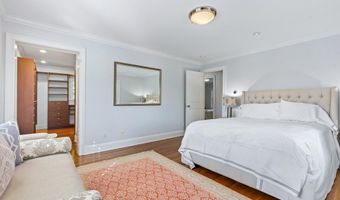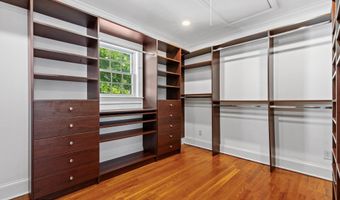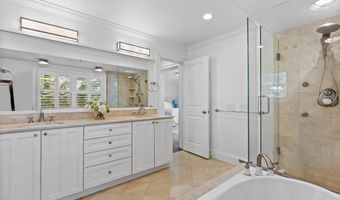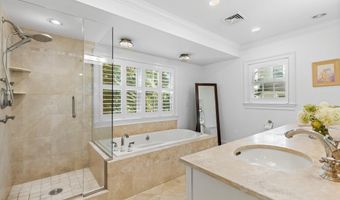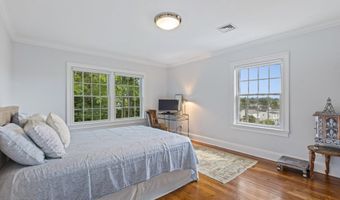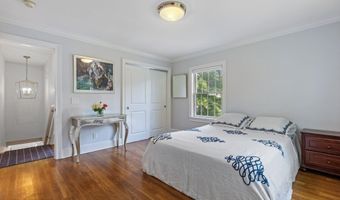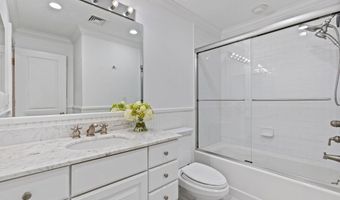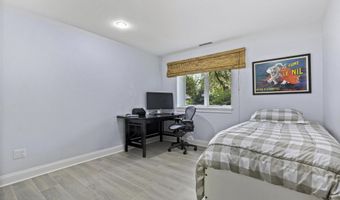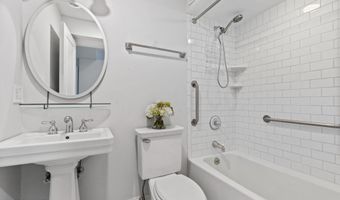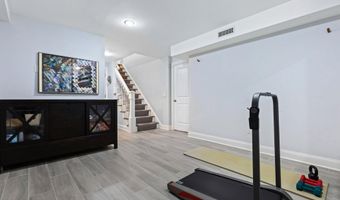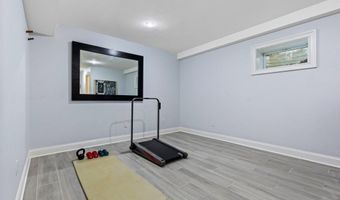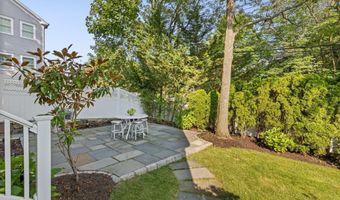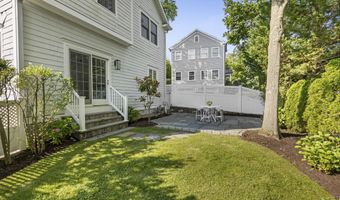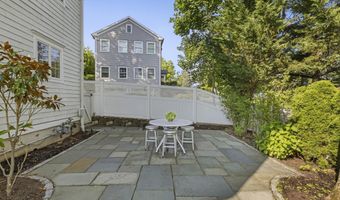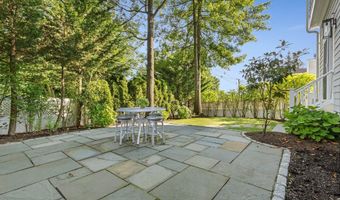44 Valley Rd ACos Cob, CT 06807
Snapshot
Description
Experience luxury & comfort in this sun-filled 4 bedroom, 3.5 bath stand-alone condominium featuring 9-ft ceilings & an open concept layout. The gourmet eat-in kitchen is outfitted with Viking appliances and custom floor-to-ceiling cabinetry, perfect for casual dining or entertaining. A spacious family room invites you to relax, with French doors that open to a private, fenced-in patio & yard-ideal for everyday enjoyment. The serene primary suite includes a spa-like bath, oversized walk-in closet, & tranquil views. Fourth bedroom, full bath and a spacious gym are located in the lower level. Enjoy the convenience of an oversized 2-car garage & private entrance, offering a single-family feel with townhouse ease. Located near train, shops and schools!
More Details
Features
History
| Date | Event | Price | $/Sqft | Source |
|---|---|---|---|---|
| Listed For Sale | $1,595,000 | $606 | Compass Connecticut, LLC |
